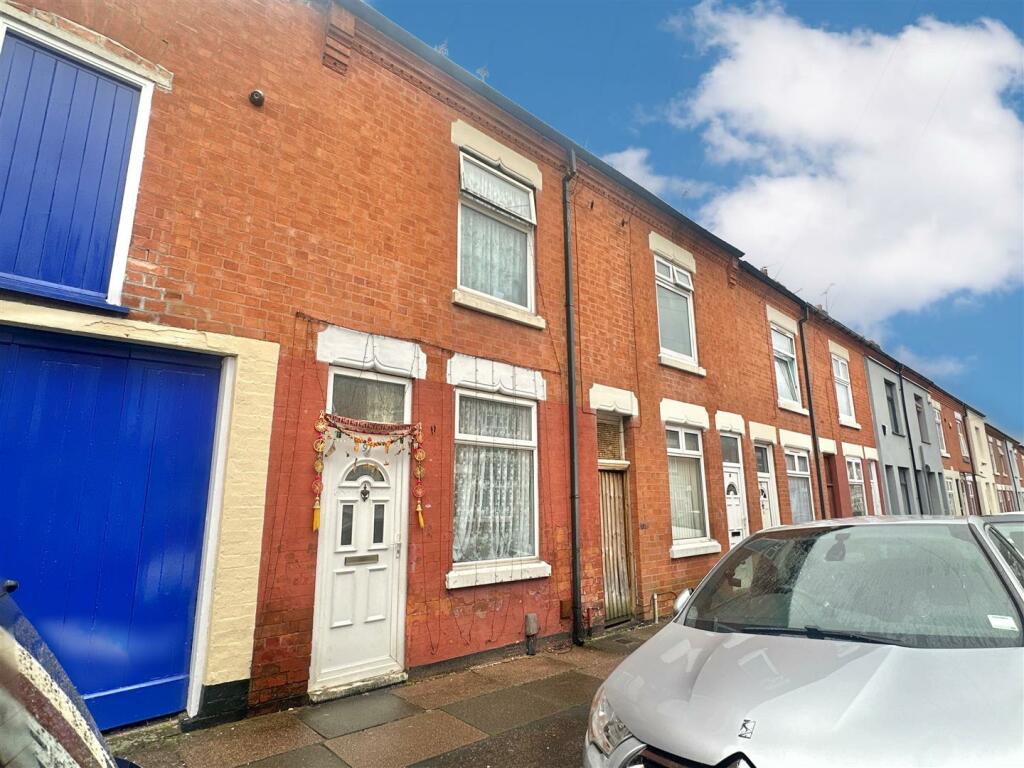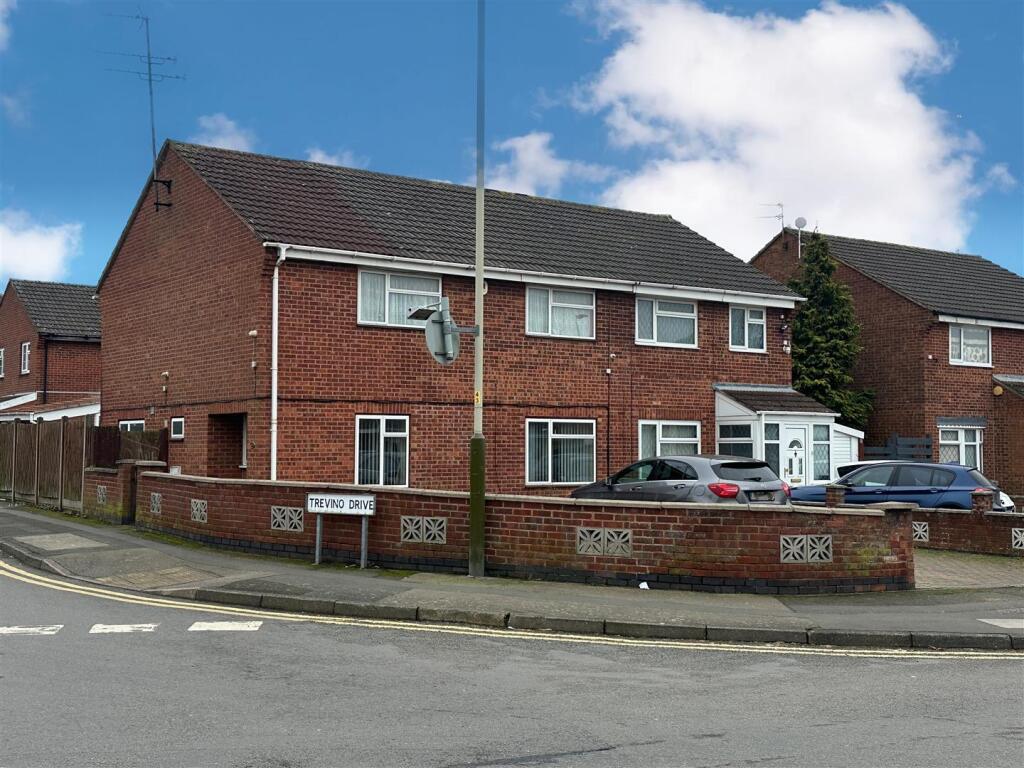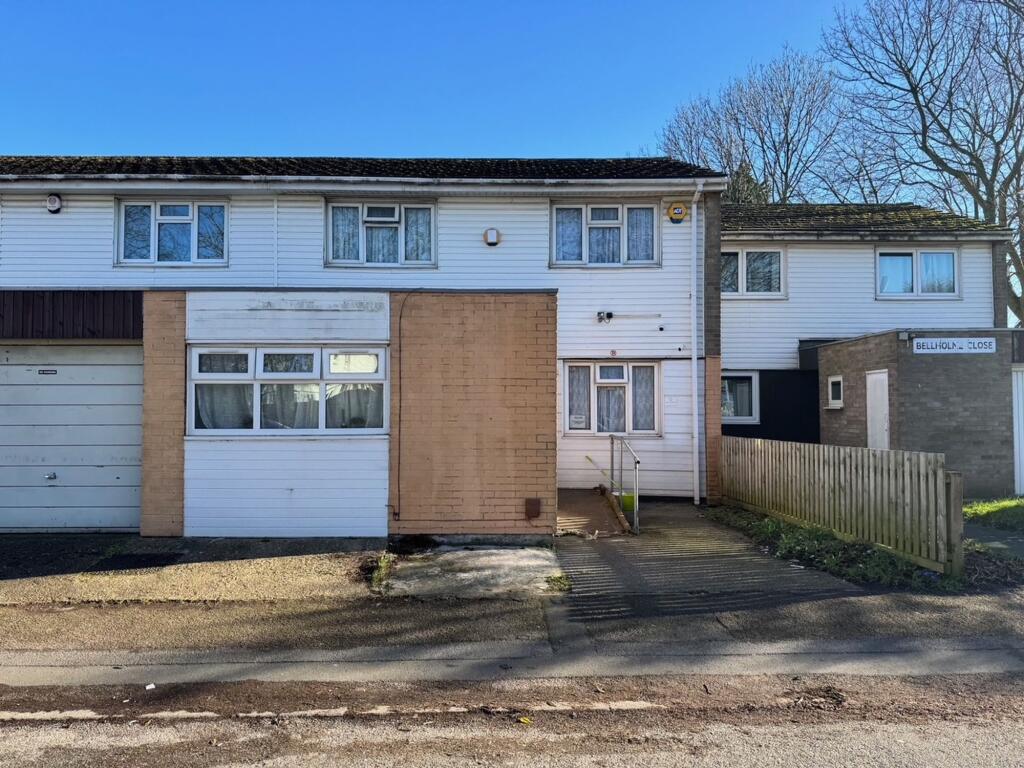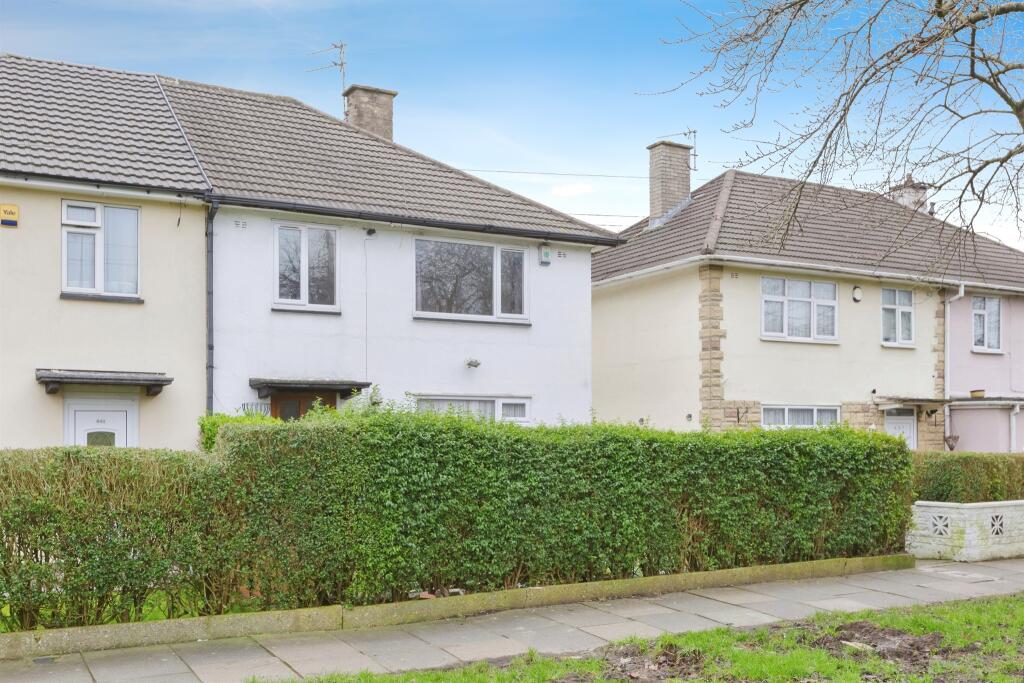ROI = 6% BMV = 0.44%
Description
*** BELGRAVE - TWO BEDROOMS - OPEN PLAN LIVING - GARDEN *** Seths Estate Agents are pleased to offer this charming 2-bedroom terraced home located on Gipsy Road, Belgrave. The property features a spacious lounge with laminate flooring, a double-glazed window, and a handy storage cupboard. The adjoining sitting room also offers laminate flooring, a radiator, and access to the kitchen via an open-plan design. The modern kitchen is equipped with a gas burner, extractor, integrated oven, and space for both a washing machine and dryer, with access to the garden through a UPVC door. Upstairs, the first-floor landing leads to two well-sized bedrooms, both carpeted with double-glazed windows. The bathroom is fitted with vinyl flooring, a polyvinyl bathtub, a toilet, and a wash basin. This property also boasts front and rear gardens, making it an ideal family home with potential for further improvement. Early viewing is highly recommended! Lounge - 3.49 x 3.32 (11'5" x 10'10") - Features laminate flooring, a radiator, and a double-glazed window facing the front aspect. There is a storage cupboard providing access to the consumer units, gas meter, and electric meter. Open access to the sitting room, with an additional storage cupboard located under the stairs. Sitting Room - 3.62 x 3.29 (11'10" x 10'9") - Laminate flooring, stairs leading to the first floor, radiator, and a double-glazed window facing the rear aspect. Access into the kitchen. Kitchen - 3.62 x 1.77 (11'10" x 5'9") - Tiled flooring with partially tiled walls, radiator, and a UPVC door allowing access to the garden. There is plumbing available for a washing machine, space for a dryer, and integrated appliances including a gas burner with extractor, stainless steel sink, integrated oven, and extractor over. First Floor - Landing - Carpeted flooring providing access to all rooms on the first floor. Bedroom One - 3.81 x 3.50 (12'5" x 11'5") - Carpeted flooring, radiator, and a double-glazed window facing the front aspect. Bedroom Two - 3.65 x 2.89 (11'11" x 9'5") - Carpeted flooring, radiator, storage cupboard located over the stairs, inbuilt storage cupboard, and a double-glazed window facing the rear aspect. Bathroom - Vinyl flooring, standing radiator, storage cupboard, panelled ceilings, polyvinyl bathtub, partially panelled walls, toilet, wash hand basin, and a double-glazed window facing the side aspect. Outside - At the rear, the property features an ample-sized block paved garden for easy maintenance, and the potential to extend subject to planning, brick built border secluded the rear garden, a storage shed, and a wooden gate allows access to a shared passage leading to the front of the property. Freehold - Council Tax Band - A - Additional Information -
Find out MoreProperty Details
- Property ID: 153180119
- Added On: 2024-09-30
- Deal Type: For Sale
- Property Price: £230,000
- Bedrooms: 2
- Bathrooms: 1.00
Amenities
- Two Bedrooms
- Terraced Home
- Belgrave
- Ideal First Time Purchase
- Double Glazing
- Gas Central Heating
- Viewings By Appointment Only
- Garden
- Open Plan Lounge and Sitting Room
- Well Maintained




