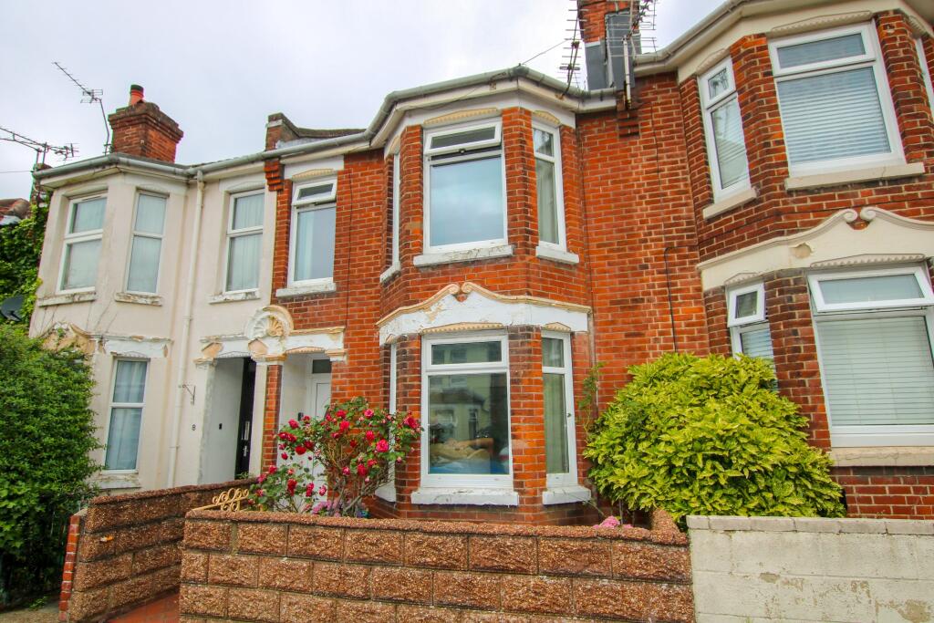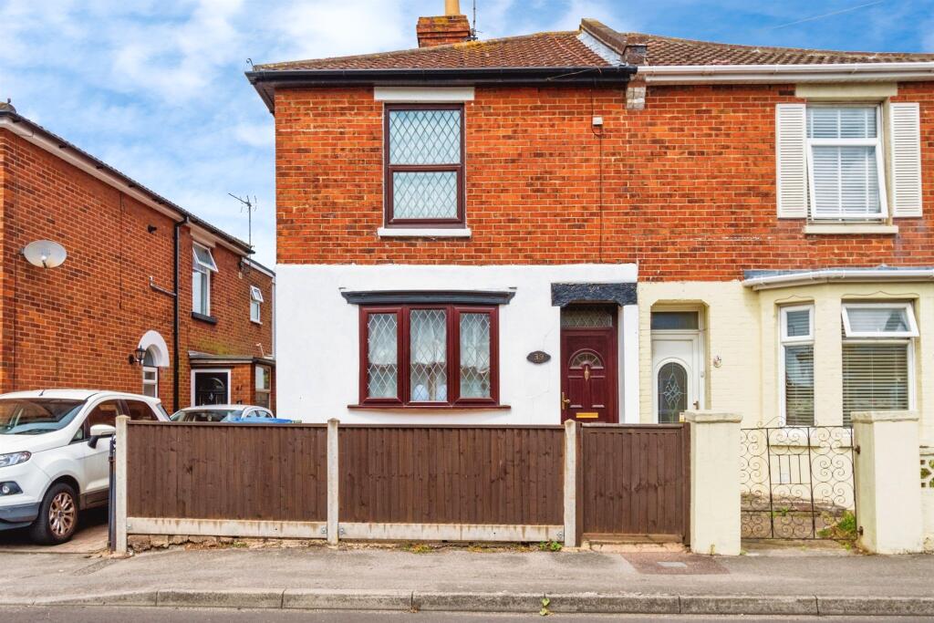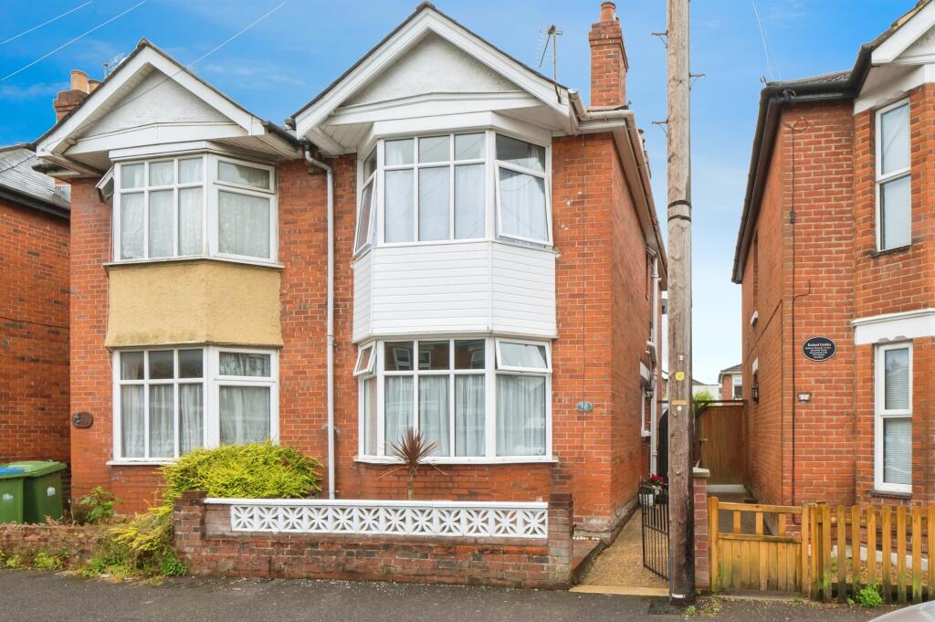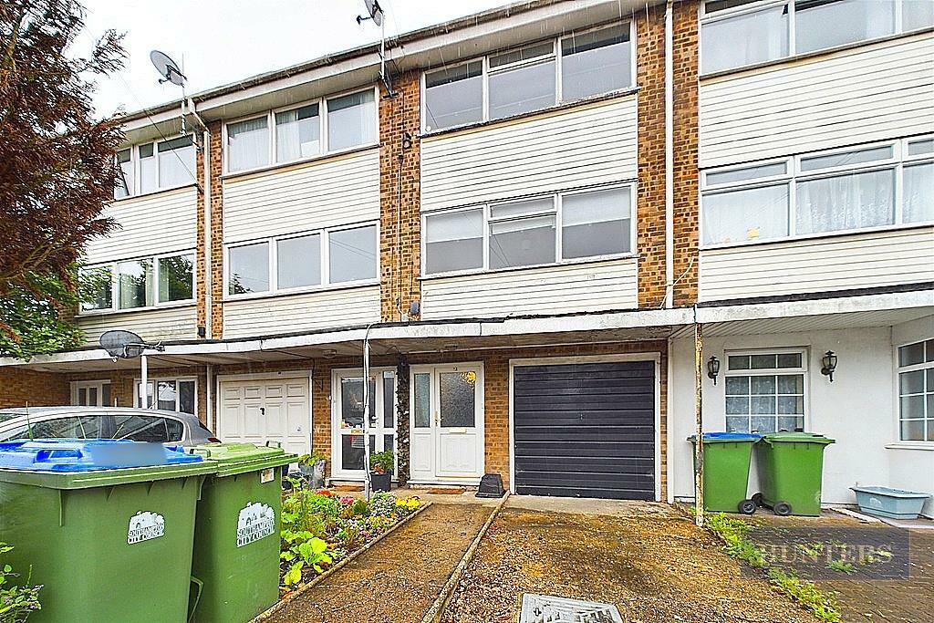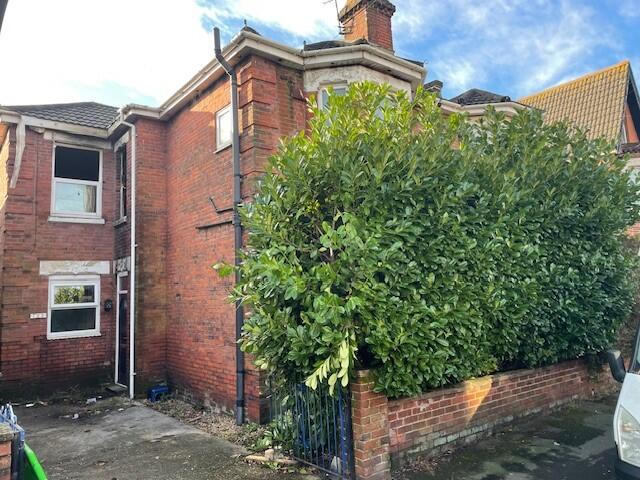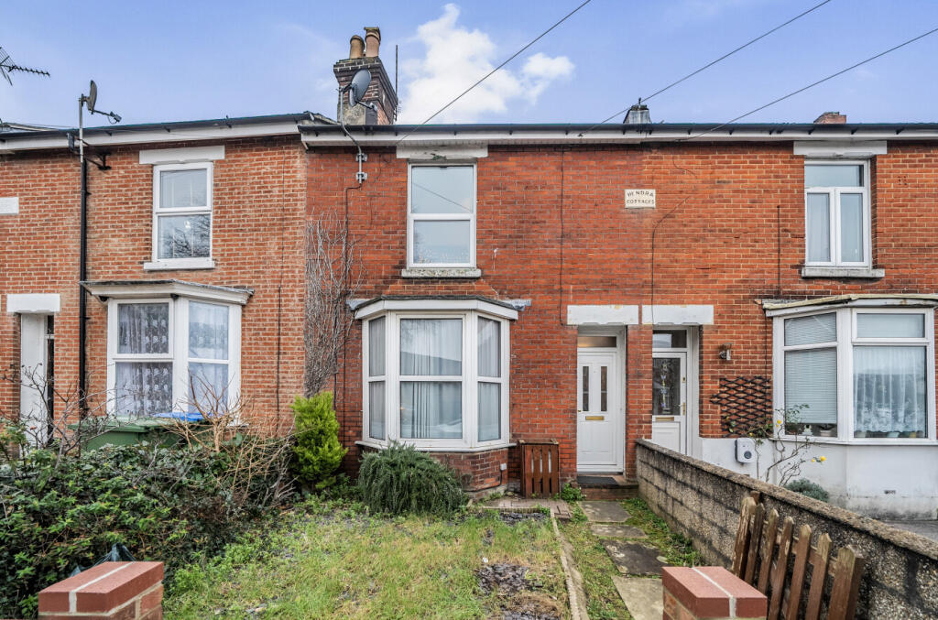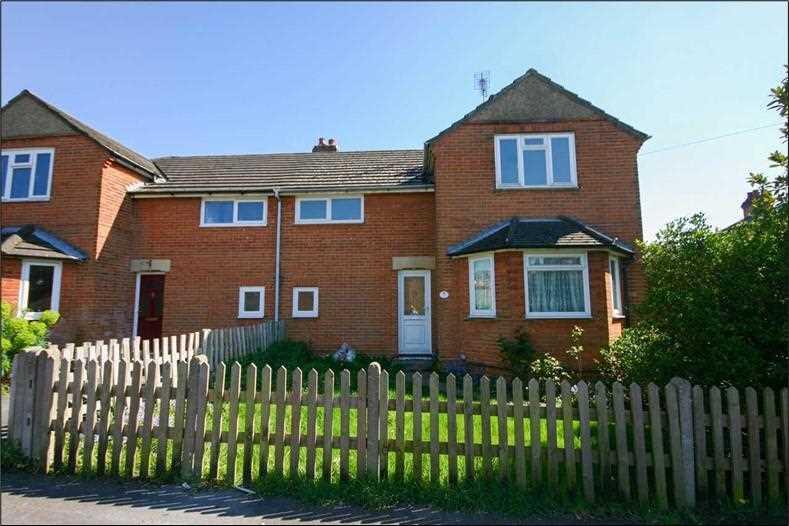ROI = 11% BMV = 9.31%
Description
Hall: Radiator, picture rail, original coving, stairs to first floor, doors to: Lounge/Dining Room 23' 5" (7.14m) Into bay window x 12' 4" (3.76m): Two radiators, original coving and textured ceiling, feature fireplace, double glazed bay windows to front elevation, double glazed window with rear elevation. Kitchen 12' 9" (3.89m) x 8' 9" (2.67m): Range of base and eye level units, work surfaces with inset sink unit. Wall mounted central heating boiler, radiator, double glazed window with side elevation, door to: Lobby : Radiator, cupboard, double glazed door to side elevation, doors to: Bathroom : White suite comprising panel, enclosed bath with shower over and pedestal wash hand basin, radiator, double glazed window to rear elevation. WC: Low level WC, double glazed window to rear elevation. Landing: Loft access, doors to: Bedroom one 15' (4.57m) x 12' 9" (3.89m) Into bay window: Two radiators, picture rail, textured and coved ceiling, double glazed bay window to front elevation. Bedroom two 10' 6" (3.20m) x 9' 4" (2.84m): Radiator, picture rail, textured and coved ceiling, double glazed window to rear elevation. Bedroom three 10' 1" (3.07m) x 8' 9" (2.67m): Radiator, textured ceiling, double glazed window to rear elevation, built in cupboard. Front Garden: Small front garden. Rear Garden: Enclosed by walling and fencing, lawned area with flower borders, rear access - potential for off road parking.
Find out MoreProperty Details
- Property ID: 149777975
- Added On: 2024-07-05
- Deal Type: For Sale
- Property Price: £250,000
- Bedrooms: 3
- Bathrooms: 1.00
Amenities
- THREE BEDROOM
- 23 FT LOUNGE/ DINNER
- GAS CENTREAL HEATING
- DOUBLE GLAZED WINDOWS
- POTENTAIL OFF ROAD PARKING AT REAR
- REALISTICALLY PRICED

