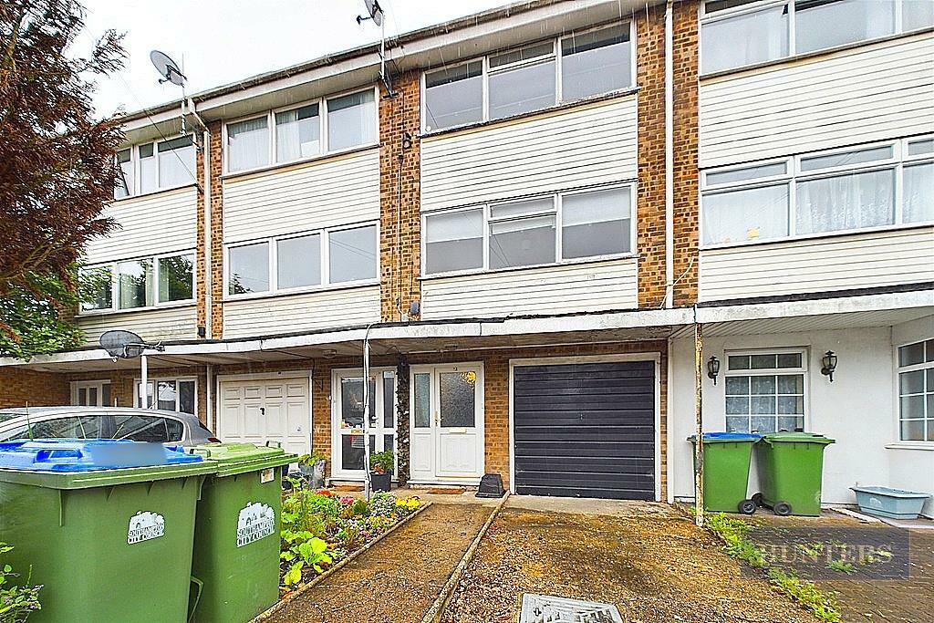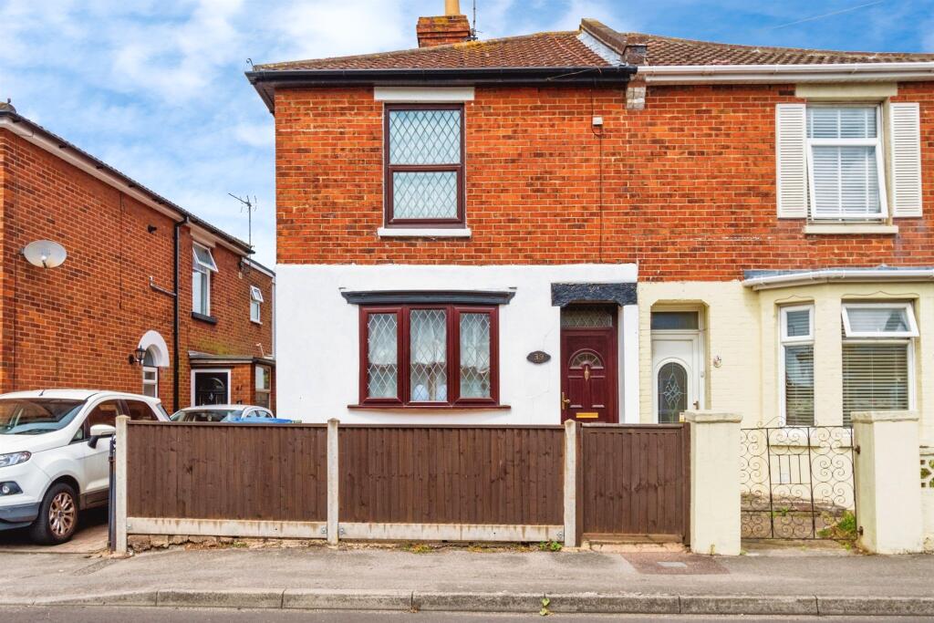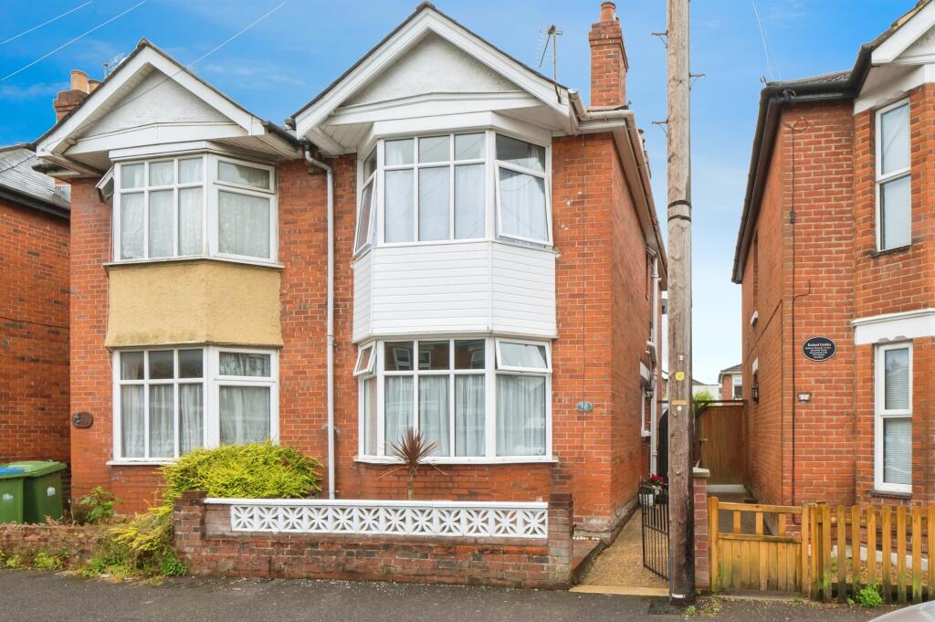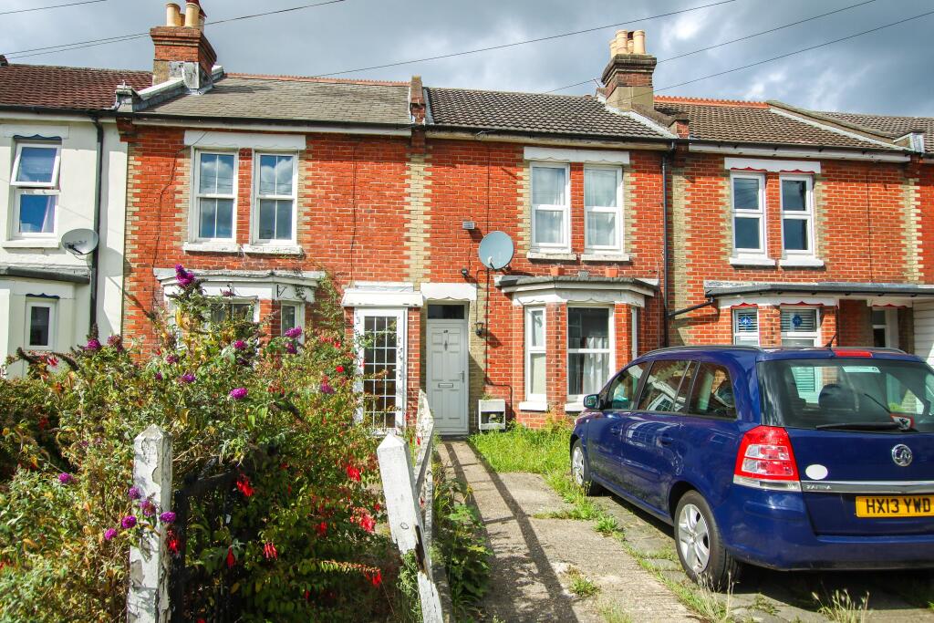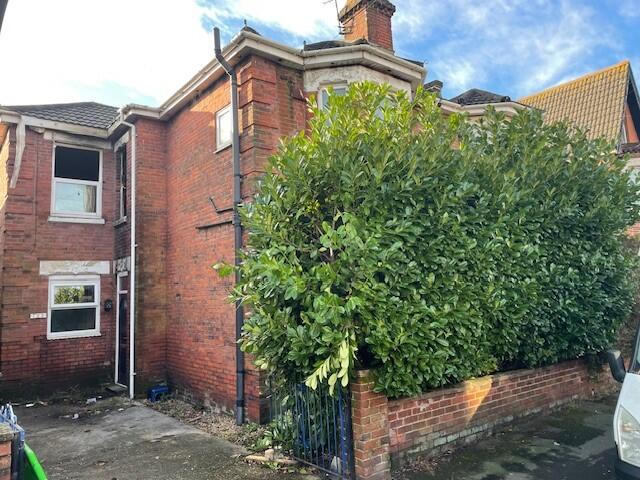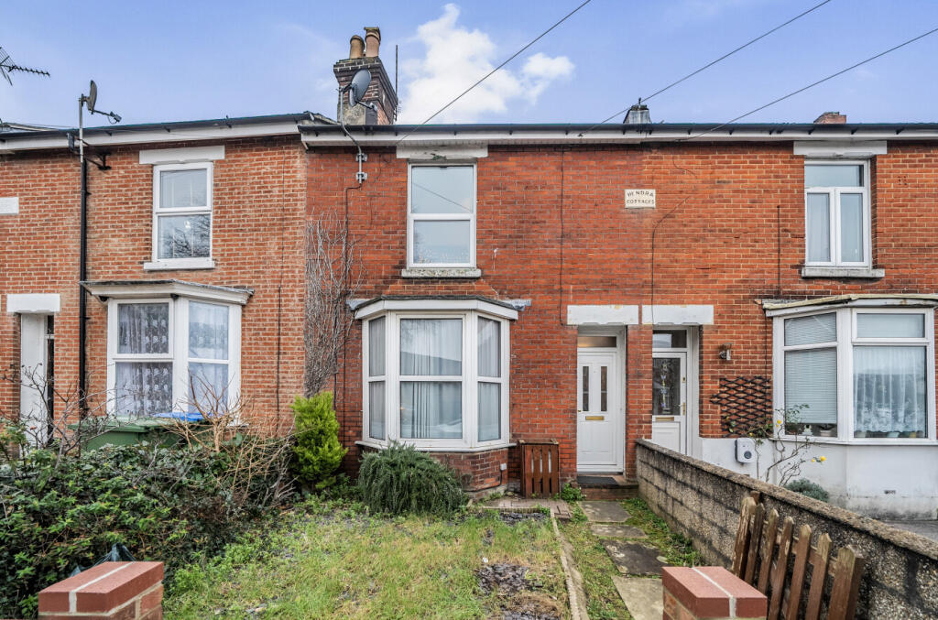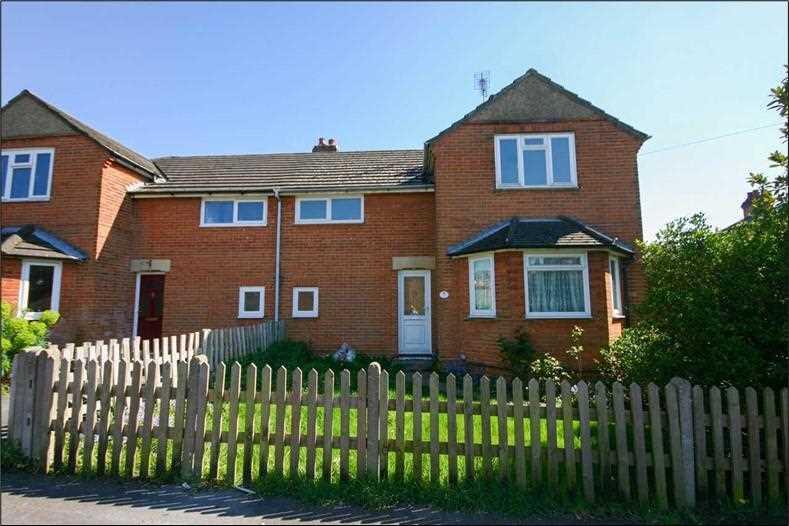ROI = 10% BMV = 8.02%
Description
This property boasts a total area of almost 93 square meters, featuring practical living spaces across three floors meticulously designed for convenience and comfort. The ground floor includes a fitted kitchen with integrated oven. On the first floor, there is the lounge and a bedroom, complemented by a bathroom fitted with a bath, offering a private retreat for relaxation. Ascend to the second floor, and you will find two additional double bedrooms. A distinctive property that seamlessly blends functional design with optimal use of space, making it an excellent prospect for individuals or families seeking a home. This charming property further offers driveway/ off street Parking. Situated in Shirley, a suburb renowned for its community spirit and array of amenities, this house benefits from its proximity to excellent local schools, making it an ideal choice for families. The vibrant high street offers a diverse selection of shops, cafes, and restaurants to explore. For outdoor enthusiasts, nearby parks and recreational areas offer green spaces for exercise and relaxation. Transport links providing convenient access to Southampton Central, city centre and General hospital and beyond, ideal for commuters. Additionally, the property's location offers easy access to the M27 motorway, further enhancing its appeal to professionals working in Southampton or the wider Hampshire area. Tenure : Freehold Council Tax Band: B
Find out MoreProperty Details
- Property ID: 150850613
- Added On: 2024-09-14
- Deal Type: For Sale
- Property Price: £260,000
- Bedrooms: 3
- Bathrooms: 1.00
Amenities
- Three Bedroom Home
- Integral Garage
- Driveway Parking
- Town House
- Sought After Location
- Rear Enclosed Garden
- Three Double Bedrooms
- Hospital With in a 2 Mile Radius
- British American Tobacco With in a 2 Mile Radius
- Southampton Port

