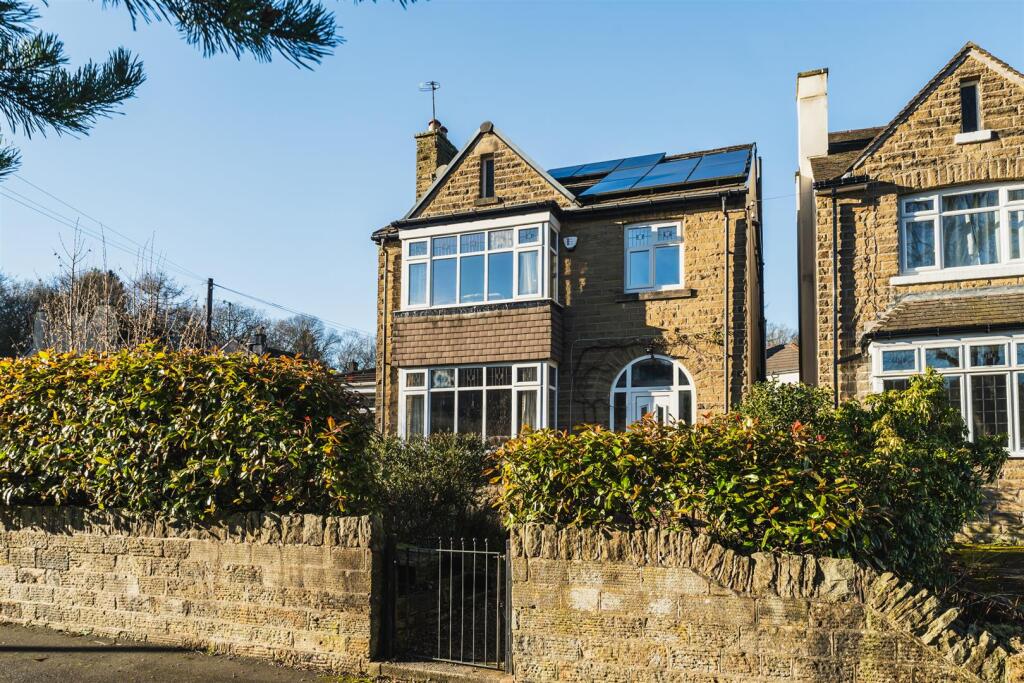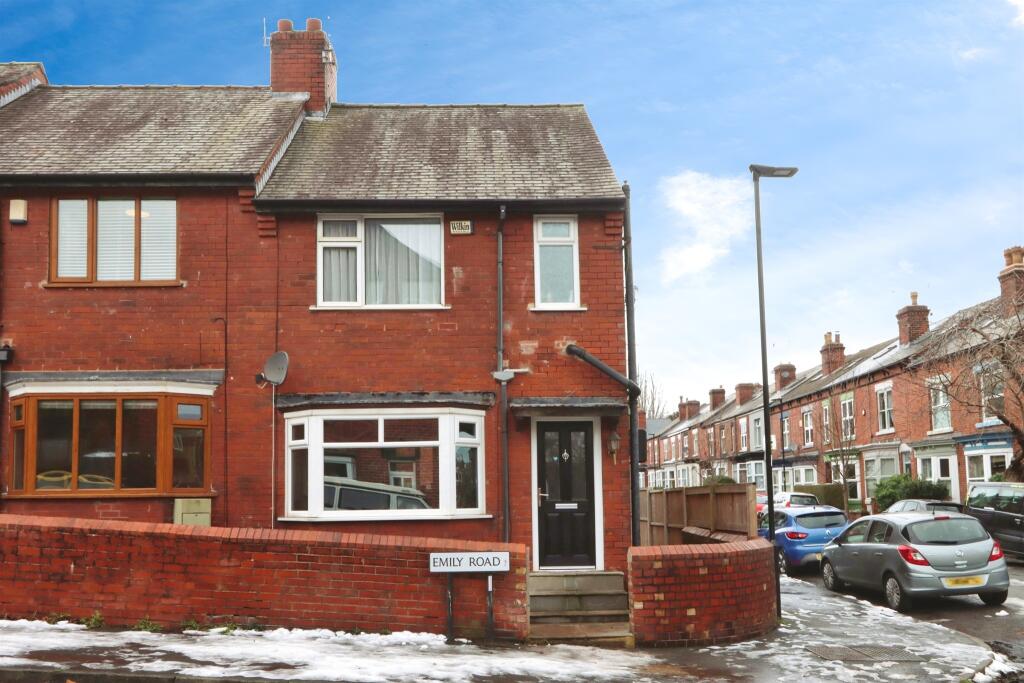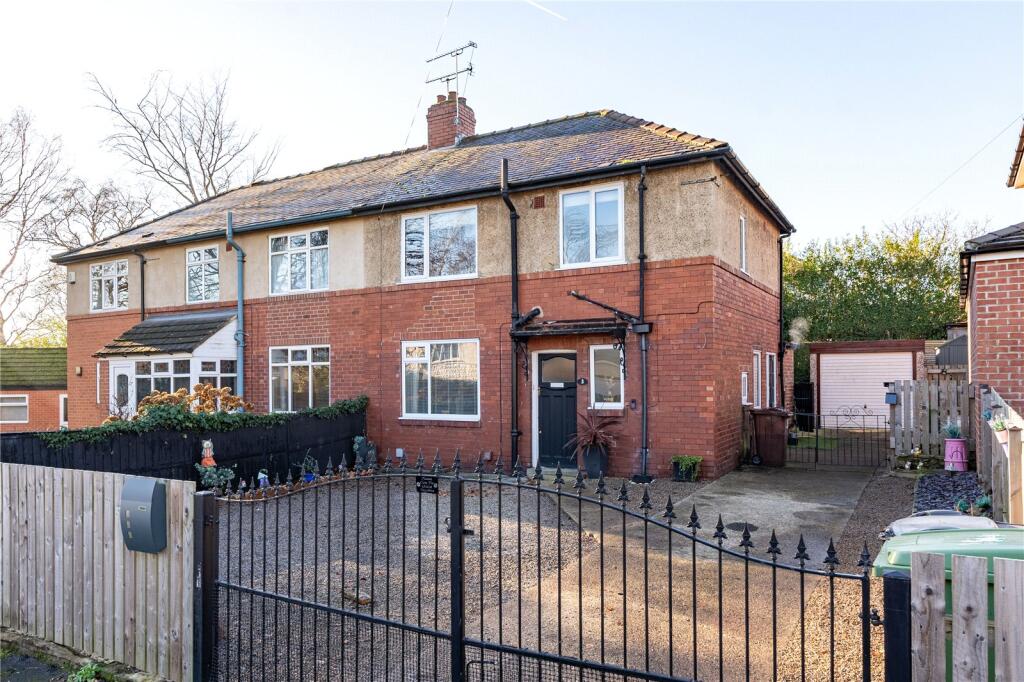ROI = 4% BMV = -9.0%
Description
Occupying a sizeable corner plot in a highly desirable location, 208 Abbeydale Road South provides generous family accommodation over three floors with four bedrooms, two bathrooms and a self-contained ground floor annexe. To the rear, is a single garage, adjacent garden room and a block paved driveway that has space to park two vehicles. 208 Abbeydale Road South has the benefit of triple glazing to the front elevation and solar panels on the roof, which generate useable in-home energy that is stored in a battery, allowing savings on bills. Upon entering the property, you are greeted by an entrance vestibule which flows into the welcoming entrance hall that retains character features. On the ground floor are two reception rooms, a lovely sun room, a utility room and a well-equipped breakfast kitchen featuring granite work surfaces and a breakfast bar. Rising to the first floor, the landing showcases a beautiful stained-glass panel and connects to the well-appointed family bathroom and three of the bedrooms, two of which are doubles. Housed on the second floor is a spacious master bedroom suite that has plenty of storage to the eaves and a modern en-suite shower room. To the front and rear of this wonderful home are mature gardens that incorporate raised planters, a stone flagged seating terrace and a garden room. Sitting to one side of the property is a one bedroomed self-contained annexe that offers great versatility for housing dependent relatives or guests, or for a home business. The property is located with easy access to the amenities of Millhouses and Dore, which include shops, public houses, restaurants, cafes and schooling. Within walking distance are many beautiful outdoor spaces, such as Ecclesall Woods, Limb Brook and Millhouses Park. Accessible from Abbeydale Road South are regular bus routes to Sheffield and the Peak District. The Peak District National Park is situated within a short drive and there are good transport links to Manchester via the A57, and Dore train station, which allows for convenient journeys to Sheffield city centre, Manchester, Leeds, Nottingham, Derby and Liverpool. Tenure - Freehold Council Tax Band - F Services - Mains gas, mains electric, mains water and mains drainage. The broadband is fibre and the mobile signal quality is good. Rights Of Access/Shared Access - None. Covenants/Easements Or Wayleaves And Flood Risk - None and the flood risk is very low. The property briefly comprises of on the ground floor: Entrance vestibule, entrance hall, lounge, dining room, sun room, utility room, breakfast kitchen, WC and under-stairs storage cupboard. Accessed externally is the single garage and garden room. On the first floor: Landing, bedroom 4, bedroom 2, bedroom 3 and family bathroom. On the second floor: Landing, master bedroom and master en-suite shower room. Self-Contained Annexe: Living kitchen, shower room and bedroom. Ground Floor - A UPVC entrance door with double glazed obscured panels opens to the: Entrance Vestibule - Having front facing UPVC glazed panels and a matching panel above the door, a pendant light point and tiled flooring. There are also fitted cupboards to each side containing power meters. A heavy timber door with an obscured glazed panel and stained-glass side and above panels opens to the entrance hall. Entrance Hall - An inviting entrance hall featuring a coved ceiling, decorative panelled walls and deep skirtings. Also having a pendant light point and a central heating radiator. Timber doors open to the lounge, dining room, breakfast kitchen, WC and under-stairs storage cupboard. Lounge - 4.24m x 4.23m (13'10" x 13'10") - A light and spacious reception room with a front facing UPVC triple glazed window and a side facing UPVC double glazed panel, both with stained glass decorations. Also having a coved ceiling, pendant light point, central heating radiator, audio input/output points, deep skirtings and oak flooring. The focal point of the room is the electric fire with a decorative mantel and hearth. Dining Room - 4.48m x 3.65m (14'8" x 11'11") - A superb dining room that offers ample space for every day dining or occasional entertaining. There is a coved ceiling, pendant light point, central heating radiator, deep skirtings and timber effect flooring. The focal point of the room is the decorative cast iron fireplace with a timber mantel and a granite surround/hearth. A wide opening gives access to the sun room. Sun Room - A pleasant seating area overlooking the garden with rear facing UPVC double glazed windows, Keylite roof window, wall mounted light points, central heating radiator and timber effect flooring. Double UPVC doors with double glazed panels open to the rear garden. Timber doors also open to the utility room and breakfast kitchen. Utility Room - 2.50m x 1.50m (8'2" x 4'11") - Having recessed lighting and an extractor fan. There is a large floor-to ceiling fitted cupboard, a work surface with an inset 1.0 bowl stainless steel sink and a chrome mixer tap, fitted cupboard under the sink and shelving above the work surface. There is also space/provision for an automatic washing machine and a tumble dryer. A UPVC door with double glazed obscured panels opens to the rear garden. Breakfast Kitchen - 5.73m x 3.15m (18'9" x 10'4") - A well-appointed breakfast kitchen with a rear facing UPVC double glazed window, recessed lighting, central heating radiator, electric heater and tiled flooring. There is a range of fitted base/wall and drawer units, incorporating matching granite work surfaces, upstands, tiled splash backs, under-counter lighting and an Armitage Shanks Belfast sink with a chrome mixer tap. The granite work surface extends to provide a breakfast bar. There is an integrated Smeg dishwasher and space/provision for a range cooker and an American style fridge/freezer. A UPVC door with double glazed obscured panels opens to the right side of the property. Timber doors also open to the sun room and entrance hall. Wc - Having a side facing UPVC double glazed obscured window, flush light point, extractor fan, central heating radiator and limestone tiled flooring. There is a suite in white, which comprises of a low-level WC and a wall mounted wash hand basin with a chrome mixer tap and a tiled splash back. Under-Stairs Storage Cupboard - Housing the Ideal boiler and providing useful storage. From the entrance hall, a staircase with a timber hand rail and balustrading rises to the: First Floor - Landing - Having a side facing timber stained glass panel, pendant light point and a central heating radiator. Timber doors open to bedroom 4, bedroom 3, bedroom 2 and to the family bathroom. Bedroom 4 - 3.22m x 2.96m (10'6" x 9'8") - Currently utilised as a study, this good-sized fourth bedroom has a front facing UPVC triple glazed window, pendant light point and a central heating radiator. Bedroom 2 - 4.23m x 3.66m (13'10" x 12'0") - A spacious double bedroom with a front facing UPVC triple glazed window and a side facing UPVC double glazed panel, both with stained glass decorations. The bedroom also has a coved ceiling, pendant light point, central heating radiator, telephone point and TV/aerial cabling. There is a range of fitted furniture, incorporating short/long hanging, shelving, drawers and a window seat. Bedroom 3 - 4.45m x 3.62m (14'7" x 11'10") - Another generously proportioned double bedroom with a rear facing UPVC double glazed window, coved ceiling, pendant light point and a central heating radiator. Family Bathroom - Being fully tiled and having a rear facing UPVC double glazed obscured window, recessed lighting, extractor fan, chrome heated towel rail and a shaver point. There is an Ideal Standard suite in white, which comprises of a low-level WC and a pedestal wash hand basin with a chrome mixer tap. The bathroom provides ample storage with a fitted cupboard incorporating shelving and a separate mirrored cabinet above the wash hand basin. Also having a panelled bath with a chrome mixer tap and a hand shower facility. To one corner of the room, there is a shower enclosure with a fitted Mira shower and a glazed screen/door. From the landing, the staircase with an under-stairs storage cupboard continues to the: Second Floor - Landing - Having a rear facing UPVC double glazed window, side facing UPVC double glazed panel, pendant light point, central heating radiator and fitted shelving. A timber door opens to the master bedroom and a door also opens to eaves storage. Master Bedroom - 5.70m x 4.20m (18'8" x 13'9") - A generously proportioned master bedroom suite with rear and side facing UPVC double glazed windows, recessed lighting and a central heating radiator. There are multiple access points to eaves storage and a cupboard with a hanging rail. A timber door opens to the master en-suite shower room. Master En-Suite Shower Room - A modern en-suite shower room with Velux roof windows that have fitted blinds, recessed lighting, extractor fan, fitted vanity mirror, chrome heated towel rail and tiled flooring. There is a suite in white, which comprises of a wall mounted WC and a wall mounted wash hand basin with a chrome mixer tap and a tiled splash back. There is also a shower enclosure with a fitted shower and a glazed screen/door. Exterior And Gardens - From Abbeydale Road South, a wrought iron pedestrian gate opens to a gravelled path, which leads to the main entrance door. Bordering the path are mature planted borders containing mature shrubs and hedging. The front of the property has exterior lighting. Steps rise to a gravelled path, which leads to the left side of the property where a stone flagged path with exterior lighting leads to the rear and also provides access to the self-contained annexe. Access can also be gained to the right side of the house where a wrought iron pedestrian gate opens to a stone flagged path with exterior lighting. Access can be gained to the breakfast kitchen and rear of the property. Self-Contained Annexe - A UPVC entrance door with a double glazed obscured panel opens to the: Annexe Living Kitchen - 5.10m x 2.90m (16'8" x 9'6") - Having a side facing UPVC double glazed obscured window, two Keylite roof windows, wall mounted light points, central heating radiator, TV/aerial point and timber effect flooring. To one wall, there is a range of fitted base/wall and drawer units, incorporating a work surface, upstands and an inset 1.5 bowl Lamona sink with a chrome mixer tap. The integrated appliances are by Lamona and include a four-ring induction hob with an extractor hood above, combination oven, under-counter fridge with a freezer compartment and an integrated washing machine. Timber doors open to the annexe shower room and annexe bedroom. Annexe Shower Room - Having recessed lighting, an extractor fan, a fitted vanity mirror, a chrome heated towel rail and tiled flooring. There is a suite in white, which comprises of a low-level WC and a wash hand basin with a chrome mixer tap and storage beneath. To one wall, there is a shower enclosure with a fitted Mira shower and a glazed screen/door. Annexe Bedroom - 2.90m x 2.20m (9'6" x 7'2") - Having a front facing UPVC triple glazed window, flush light point, central heating radiator and timber effect flooring. Exterior And Gardens Continued - To the rear, there is a stone flagged seating terrace with exterior lighting and a water tap. Access can be gained to the sun room and utility room. Stone steps with a wrought iron balustrade rise to a gravelled path which leads between two areas of the garden. To the left side, the garden is mainly laid to lawn with mature trees and shrub borders. A focal point of the garden is the pond with a water feature and an external power point. There is also a smaller, wildlife pond. Stone steps lead back down to the seating terrace. To the right side, there are raised timber planters with gravelled path borders and a greenhouse to one corner. The garden is fully enclosed by timber fencing, stone walling and mature hedging. Towards the bottom of the garden, a stone flagged path with exterior lighting and a Myenergi electric car charging point provides access to the garden room and single garage. Garden Room - 2.80m x 2.25m (9'2" x 7'4") - Providing useful storage or having the potential for conversion. Having a UPVC double glazed window, Keylite roof window, light and power. Single Garage - 5.13m x 2.76m (16'9" x 9'0") - Having an electric up-and-over door, light, power and a mezzanine that is accessible by a ladder for storage. A UPVC door opens to the rear garden. From the stone flagged path, a wrought iron pedestrian gate opens to the driveway that leads onto Sherwood Glen. The driveway is block paved with exterior lighting and provides parking for two vehicles. Access can be gained to the single garage. Viewings - Strictly by appointment with one of our sales consultants. Note - Whilst we aim to make these particulars as accurate as possible, please be aware that they have been composed for guidance purposes only. Therefore, the details within should not be relied on as being factually accurate and do not form part of an offer or contract. All measurements are approximate. None of the services, fittings or appliances (if any), heating installations, plumbing or electrical systems have been tested and therefore no warranty can be given as to their working ability. All photography is for illustration purposes only.
Find out MoreProperty Details
- Property ID: 87074388
- Added On: 2025-01-22
- Deal Type: For Sale
- Property Price: £675,000
- Bedrooms: 5
- Bathrooms: 1.00
Amenities
- A Beautiful Four Bedroomed Detached Family Residence on a Corner Plot
- Offering Generously Proportioned Accommodation over Three Floors
- Triple Glazing to the Front Elevation and Solar Panels Generating Useable In-Home Energy with a Battery Storage
- Bright Lounge
- Dining Room
- Sun Room and Well-Equipped Breakfast Kitchen with Space for a Range Cooker
- Spacious Master Bedroom Suite
- Two Additional Double Bedrooms and a Well-Appointed Family Bathroom
- Versatile One Bedroomed Self-Contained Annexe
- Mature Front and Rear Gardens which are Fully Enclosed
- Two-Car Driveway and Single Garage to the Rear
- Regular Bus Routes Available from Abbeydale Road South to Sheffield & the Peak District and a Short Walk to Dore & Totley Train Station
- Close to Ecclesall Woods
- Millhouses Park and Good Local Schooling



