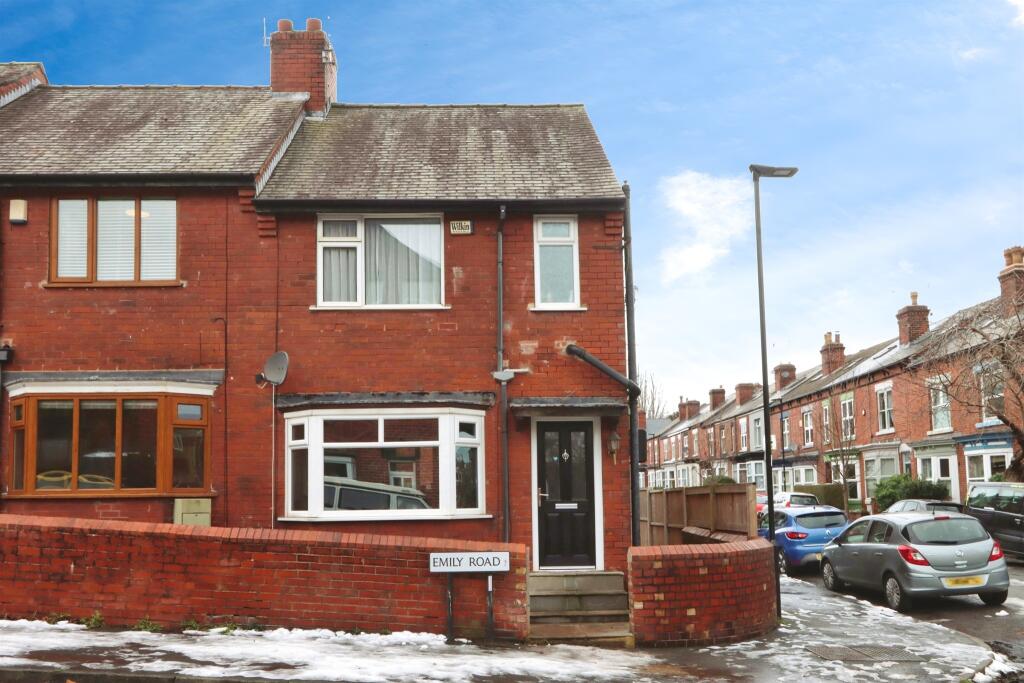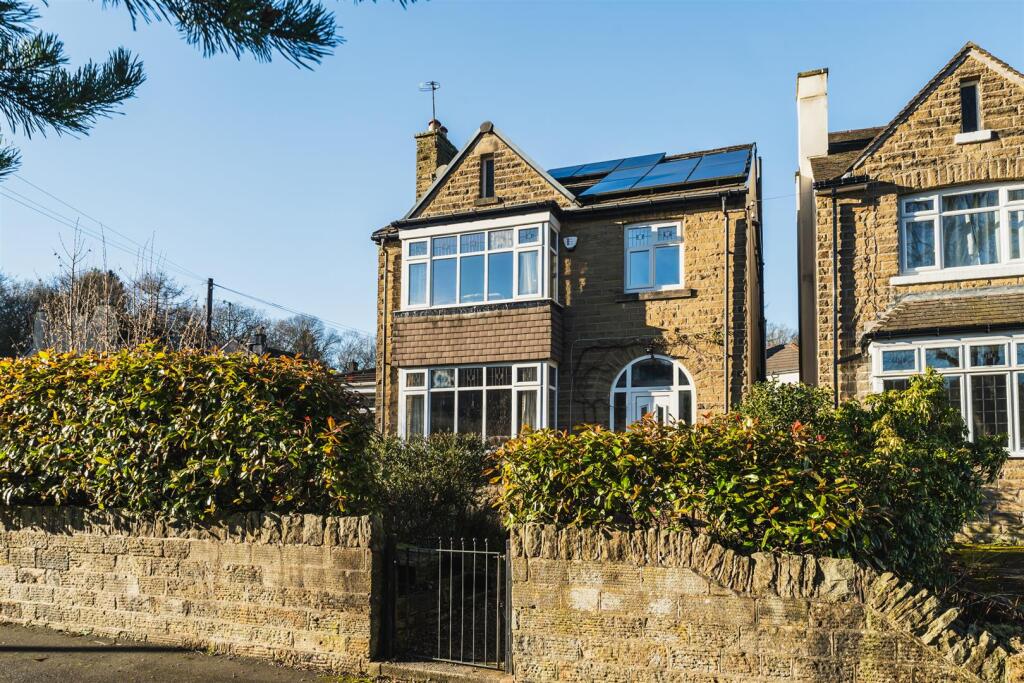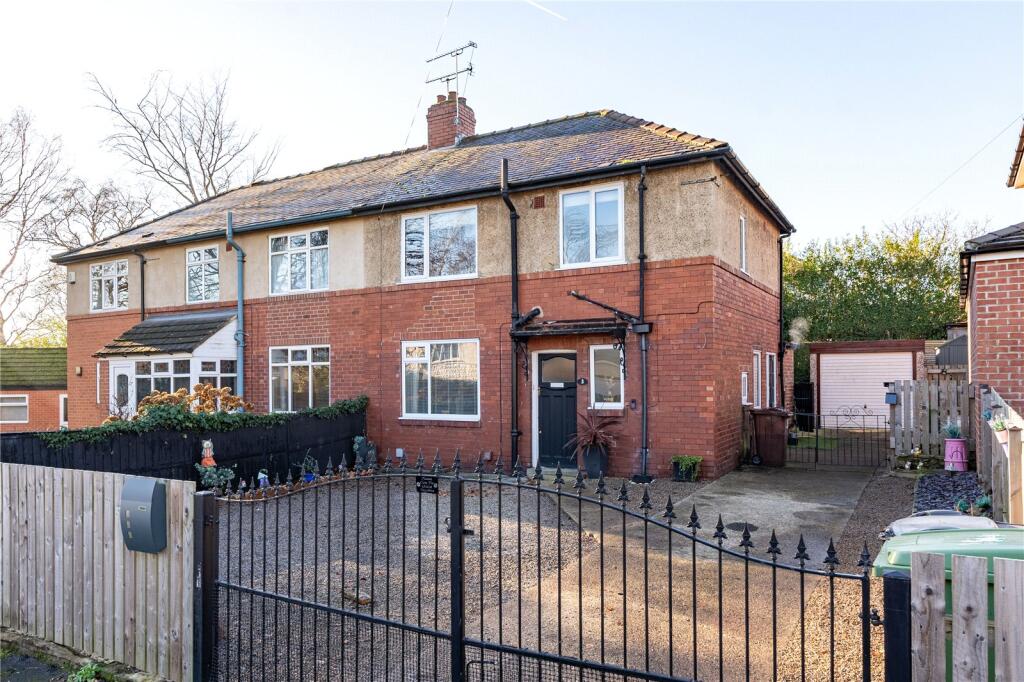ROI = 6% BMV = -1.92%
Description
SUMMARY *GUIDE PRICE £290,000 - £300,000* This three-bedroom end-terrace family home offers off-street parking and a welcoming living space throughout. Located in the desirable S7 postcode, it boasts excellent local amenities, making it an opportunity you won't want to miss! DESCRIPTION Presenting a family home located in the desirable S7 postcode. Once you enter the property you will be greeted by the front living room and open plan dining room. The diner serves access to a small lobby leading to a W/C. The dining room also leads into the attractive kitchen with appliances . As you make your way to the first floor, you will find a shower room, two double bedrooms, and a third bedroom currently used as an office space. Outside the property offers off-street parking surrounded by timber gates. This home is conveniently close to excellent local amenities, schools and transport links. Accommodation Ground Floor Front Reception With a modern double glazed entrance door, staircase to the first floor accommodation and laminate flooring. Lounge 11' 8" maximum x 12' 6" plus bay ( 3.56m maximum x 3.81m plus bay ) With a UPVC double glazed window, LVT flooring, a double panel radiator, inset ceiling spotlights and an open aspect taking you through to the dining area. Open Plan Dining Room 9' 10" x 11' 8" ( 3.00m x 3.56m ) Has a double panel radiator, continuation of matching flooring to the lounge, an open aspect through to the modern kitchen and a door that takes you off the dining room to an inner lobby which gives you access under the stairs and UPVC double glazed window. W/C With a white low-flush, a wall mounted gas boiler and a UPVC double glazed window. Modern Kitchen 4' 11" x 10' 11" ( 1.50m x 3.33m ) With a UPVC entrance door and a UPVC double glazed window, a modern gloss kitchen offering a matching range of base/wall/draw units, modern roll top work surfaces which incorporates an 1/2 bowl stainless steel sink unit with hot/cold mixer tap, plumbing for a washing machine, a four ring gas hob with oven beneath and overhead stainless steel and glass cooker/extractor, matching flooring to the lounge/dining room and tiled splash backs. Accommodation First Floor Main Landing With a UPVC double glazed window and loft access. Bedroom One 9' into recess maximum x 12' 8" maximum ( 2.74m into recess maximum x 3.86m maximum ) With a UPVC double glazed window and a double radiator. Bedroom Two 9' 1" maximum x 9' 10" maximum ( 2.77m maximum x 3.00m maximum ) With a UPVC double glazed window and a double radiator. Bedroom Three 5' 5" maximum x 9' 10" maximum ( 1.65m maximum x 3.00m maximum ) With a UPVC double glazed window and a double radiator. Shower Room With a UPVC double glazed window, chrome towel heater rail, a white low-flush w/c and pedestal wash basin, a corner shower quadrant with mains shower, part tiled walls and tiled floors. Outside Property stands in grounds which enjoys a plot with gray coloured buffed slabbed pathways surrounding the property which continues to the rear garden. It has off-street parking provided by a drop curb that is surrounded by double opening timber gates. We currently hold lease details as displayed above, should you require further information please contact the branch. Please note additional fees could be incurred for items such as leasehold packs. 1. MONEY LAUNDERING REGULATIONS: Intending purchasers will be asked to produce identification documentation at a later stage and we would ask for your co-operation in order that there will be no delay in agreeing the sale. 2. General: While we endeavour to make our sales particulars fair, accurate and reliable, they are only a general guide to the property and, accordingly, if there is any point which is of particular importance to you, please contact the office and we will be pleased to check the position for you, especially if you are contemplating travelling some distance to view the property. 3. The measurements indicated are supplied for guidance only and as such must be considered incorrect. 4. Services: Please note we have not tested the services or any of the equipment or appliances in this property, accordingly we strongly advise prospective buyers to commission their own survey or service reports before finalising their offer to purchase. 5. THESE PARTICULARS ARE ISSUED IN GOOD FAITH BUT DO NOT CONSTITUTE REPRESENTATIONS OF FACT OR FORM PART OF ANY OFFER OR CONTRACT. THE MATTERS REFERRED TO IN THESE PARTICULARS SHOULD BE INDEPENDENTLY VERIFIED BY PROSPECTIVE BUYERS OR TENANTS. NEITHER SEQUENCE (UK) LIMITED NOR ANY OF ITS EMPLOYEES OR AGENTS HAS ANY AUTHORITY TO MAKE OR GIVE ANY REPRESENTATION OR WARRANTY WHATEVER IN RELATION TO THIS PROPERTY.
Find out MoreProperty Details
- Property ID: 157163039
- Added On: 2025-01-22
- Deal Type: For Sale
- Property Price: £290,000
- Bedrooms: 3
- Bathrooms: 1.00
Amenities
- *GUIDE PRICE £290,000 - £300,000*
- THREE BEDROOM END-TERRACE HOUSE
- GREAT LIVING ACCOMMODATION THROUGHOUT
- EXCELLENT LOCAL AMENITIES
- OFF-STREET PARKING PROVIDED
- LOCATED IN THE POPULAR S7 POSTCODE



