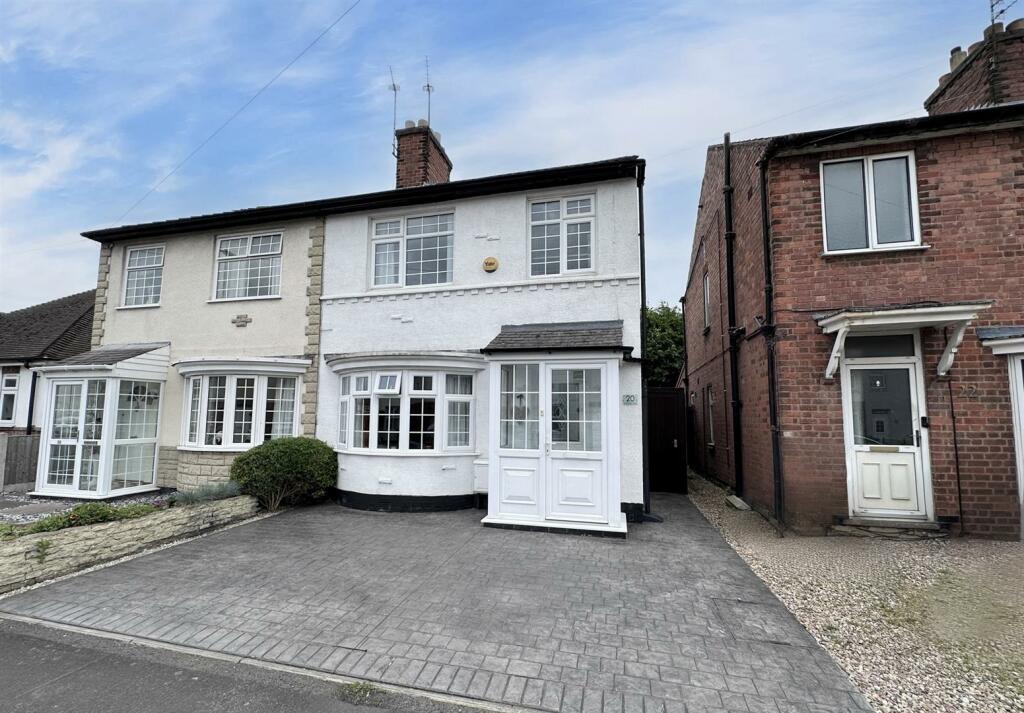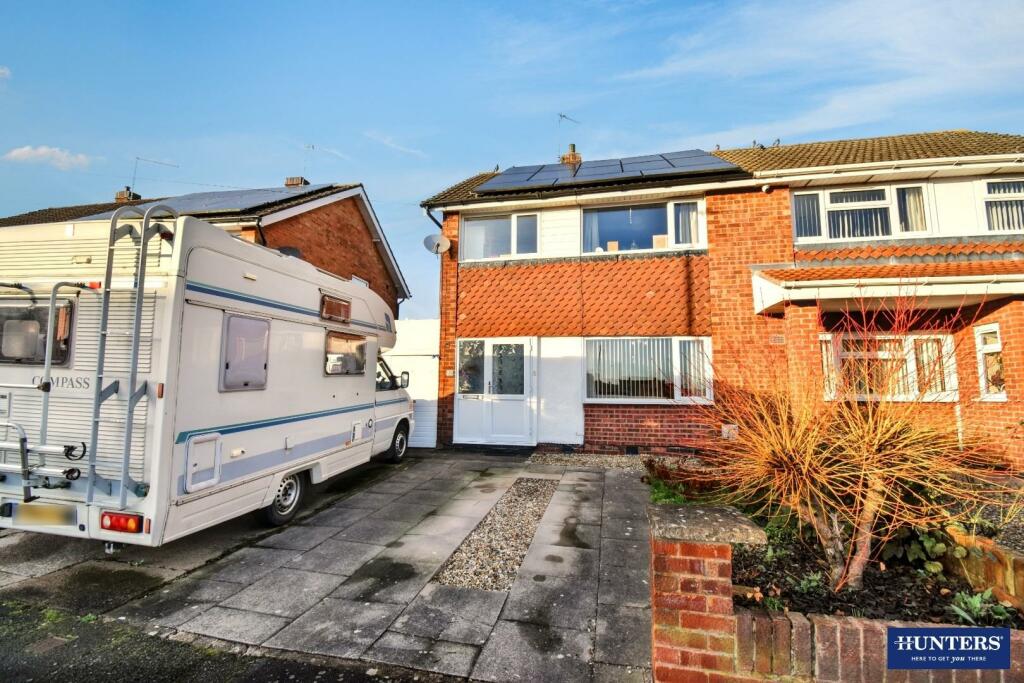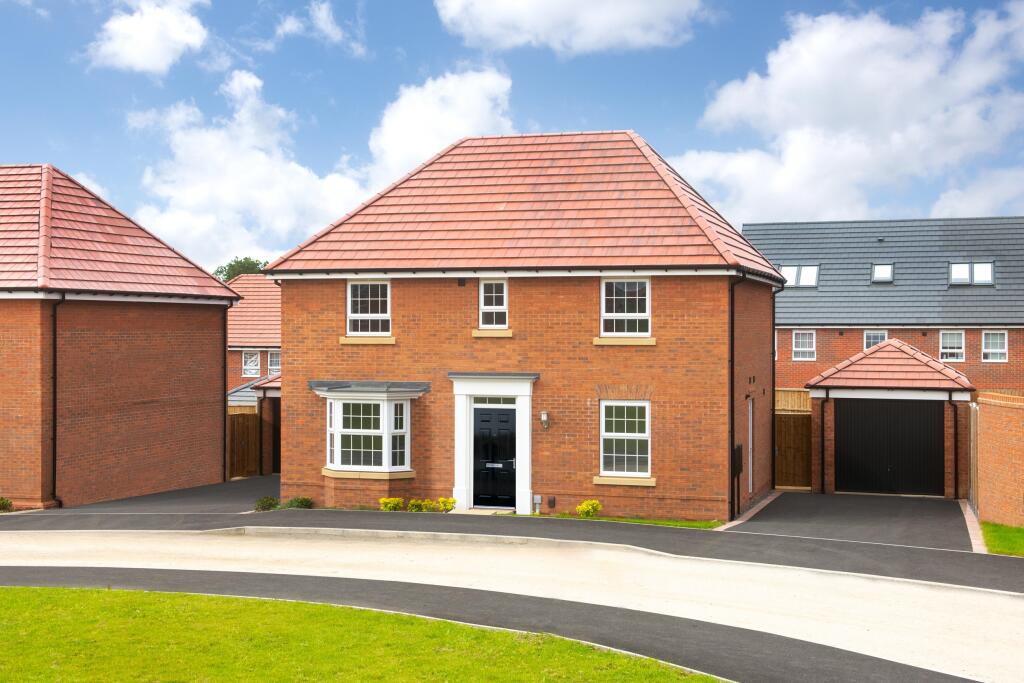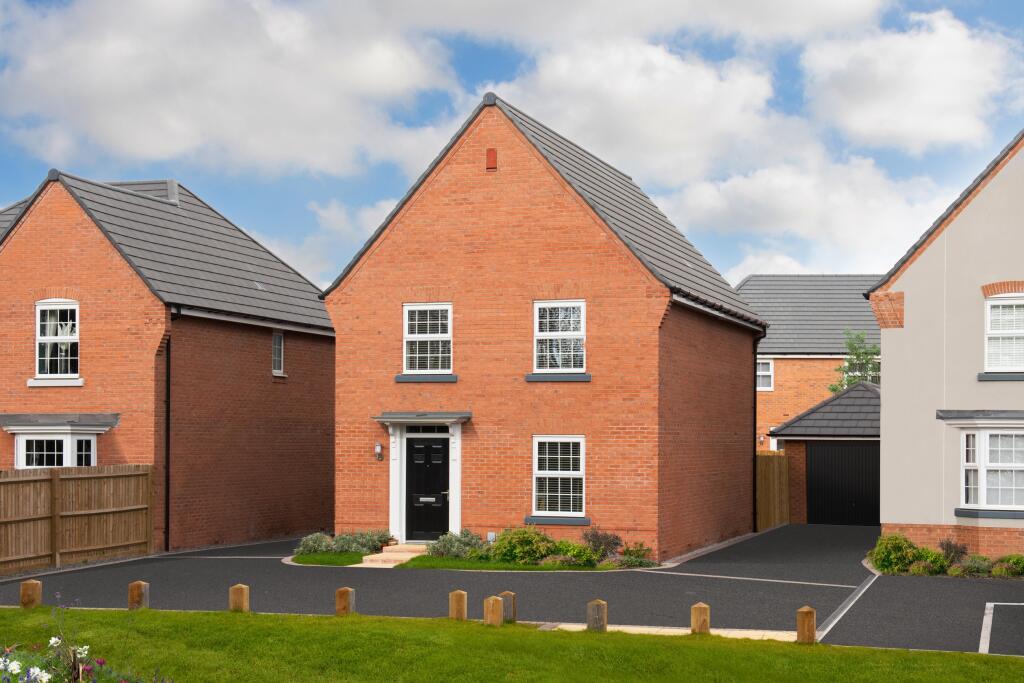ROI = 6% BMV = 3.55%
Description
Welcome to this stunning family home, nestled in a very popular location just a stone's throw from the vibrant Wigston Magna centre. This property seamlessly blends traditional elegance with contemporary design, offering a luxurious yet comfortable living space that's perfect for modern family life. As you step inside, the porch provides a sheltered entry, leading you into the welcoming entrance hall that sets the tone for the sophistication that awaits. The lounge is a haven of relaxation, with a bay window that frames the view & a log-burning stove that creates an inviting ambiance. It's a space that's perfect for unwinding or entertaining guests. The heart of the home is the family living kitchen, a beautifully designed space that's both practical & stylish. Shaker-style units & a matching island with silestone worktops provide a sleek & modern look, while the integrated appliances, including a full fridge & freezer, two eye-level oven/microwaves, a dishwasher & wine cooler, cater to every culinary need. The five-ring hob with an electric extractor that sinks into the island adds a touch of innovation & the solid wood round table is perfect for family meals. Skylight windows & French doors leading into the garden ensure the space is filled with natural light & offer easy access to the outdoors. A downstairs cloakroom & a utility cupboard, discreetly housing the washing machine & tumble dryer add to the convenience of this home. Upstairs, the three bedrooms are havens of comfort & style, with bedrooms one & two featuring original fireplaces that add a touch of character. The newly fitted shower room completes the upstairs accommodation, providing a modern & refreshing space for the family. Outside, the cobblecrete driveway to the front offers convenient off-street parking, while the landscaped rear garden is a true oasis. With a lawn & raised composite decking featuring three seating areas, you can enjoy the sunshine from every angle. Situated on the popular Little Hill estate that benefits from a small shopping parade, a CO-OP convenience store, and two reputable primary schools. Wigston Magna is within easy reach and enjoys a comprehensive range of daily amenities and leisure facilities, and reputable secondary schools. There is a regularly serviced bus route within walking distance, and good road links into Leicester City Centre, the Leicester ring road and junction 21 of the M1. Porch - 0.84m x 1.52m (2'09 x 5') - Entrance Hall - 5.51m x 1.83m (18'01 x 6') - Lounge - 4.09m x 3.02m (13'05 x 9'11) - Family Living Kitchen - 6.53m x 4.14m (21'05 x 13'07) - Downstairs Cloakroom - 1.57m x 0.89m (5'02 x 2'11) - Landing - Bedroom One - 3.66m x 3.07m (12' x 10'1) - Bedroom Two - 3.66m x 3.05m (12' x 10') - Bedroom Three - 2.41m x 1.85m (7'11 x 6'01) - Shower Room - 2.36m x 1.83m (7'09 x 6') -
Find out MoreProperty Details
- Property ID: 86924886
- Added On: 2024-07-05
- Deal Type: For Sale
- Property Price: £290,000
- Bedrooms: 3
- Bathrooms: 1.00
Amenities
- Stunning Family Home
- Finished To A High Standard
- Porch & Entrance Hall
- Lounge & Downstairs Cloakroom
- Family Living Kitchen
- Three Bedrooms & Shower Room
- Cobblecrete Driveway & Landscaped Garden
- Viewing Is Essential
- EER Rating - tbc
- Freehold
- Council Tax Band - B




