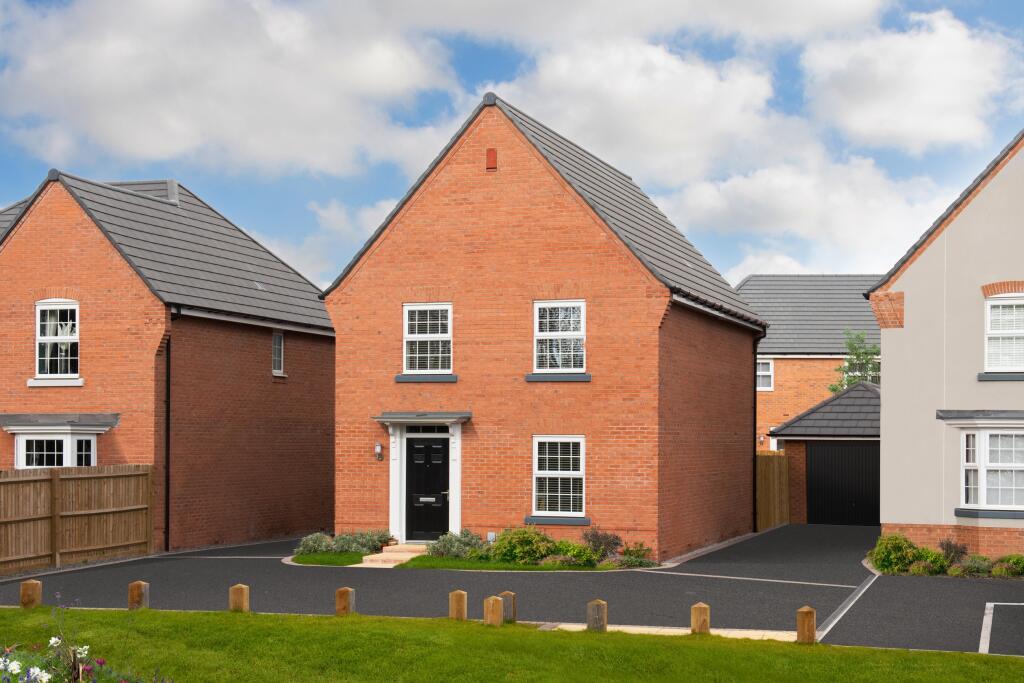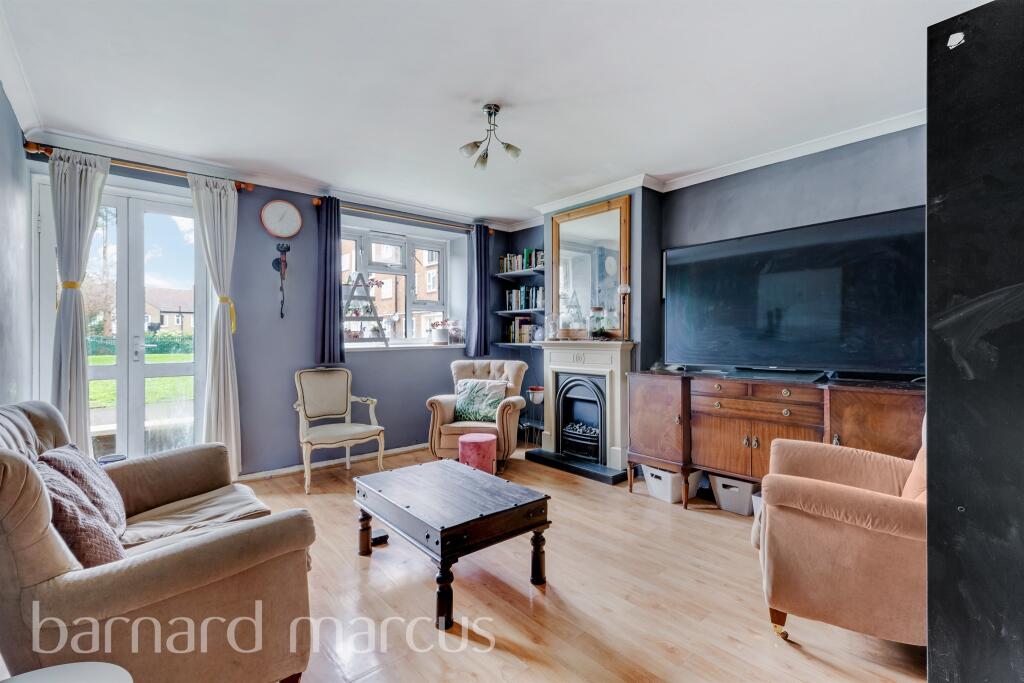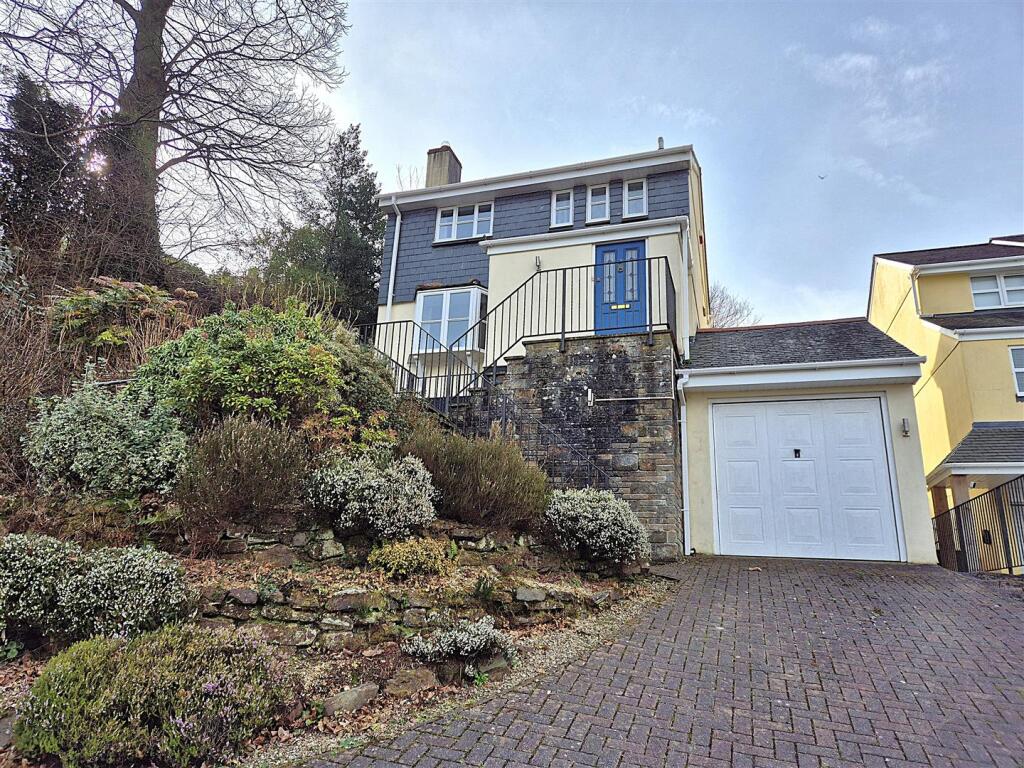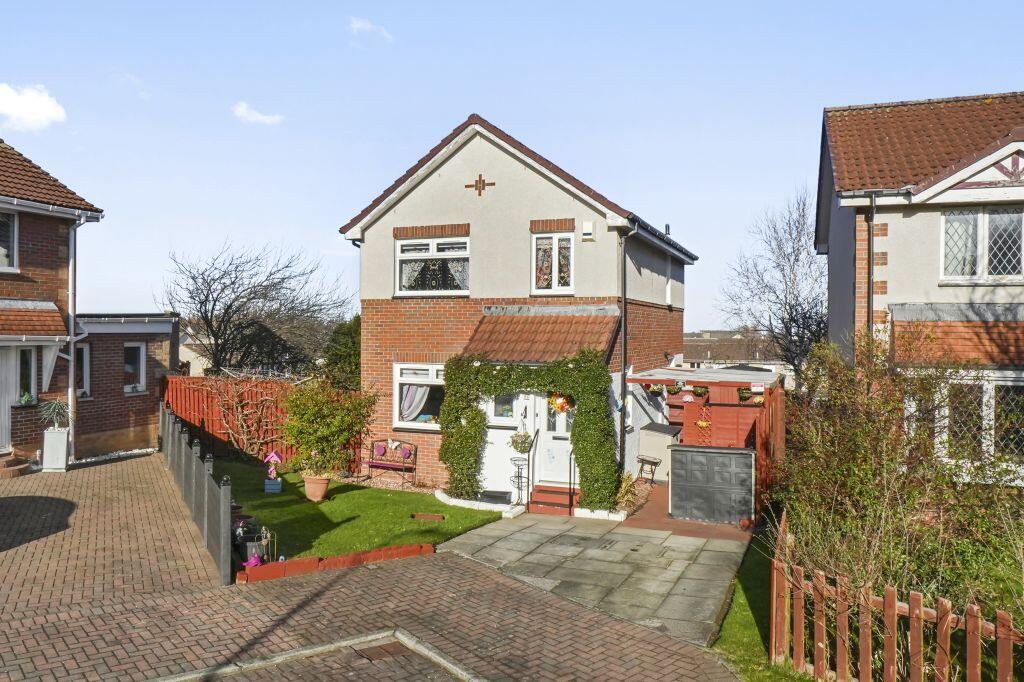ROI = 4% BMV = -35.83%
Description
DETACHED HOME | SOUTH FACING GARDEN | Downstairs you'll find your GOOD-SIZED LOUNGE, your OPEN-PLAN KITCHEN with FRENCH DOORS to your GARDEN, plus there's a handy UTILITY CUPBOARD. Upstairs there are THREE DOUBLE BEDROOMS, with the main bedroom benefitting from its own EN SUITE. The family bathroom completes the upstairs. This home also has a single DETACHED garage with parking for two cars. Plot 246, the energy-efficient Bardon at David Wilson Homes, Wigston Meadows North, Leicester, Leicestershire. Room Dimensions 1 <ul><li>Bathroom - 2800mm x 1800mm (9'2" x 5'10")</li><li>Bedroom 1 - 4087mm x 3537mm (13'4" x 11'7")</li><li>Bedroom 2 - 2813mm x 3947mm (9'2" x 12'11")</li><li>Bedroom 3 - 2747mm x 3448mm (9'0" x 11'3")</li><li>Ensuite 1 - 2126mm x 2186mm (6'11" x 7'2")</li></ul>G <ul><li>Kitchen / Family / Dining - 5365mm x 4305mm (17'7" x 14'1")</li><li>Lounge - 4930mm x 3100mm (16'2" x 10'2")</li><li>WC - 900mm x 1931mm (2'11" x 6'4")</li></ul>
Find out MoreProperty Details
- Property ID: 158578904
- Added On: 2025-02-21
- Deal Type: For Sale
- Property Price: £389,995
- Bedrooms: 3
- Bathrooms: 1.00
Amenities
- Detached home with detached garage
- Driveway parking
- Handy utility cupboard
- Open-plan kitchen with French doors
- Main bedroom with en suite
- South-facing garden




