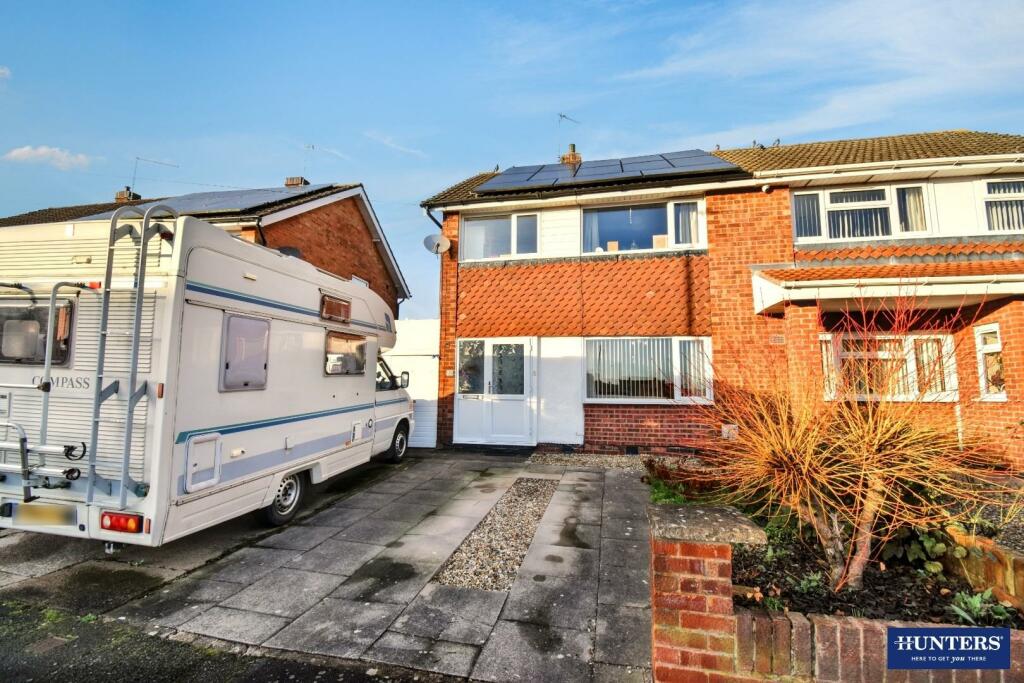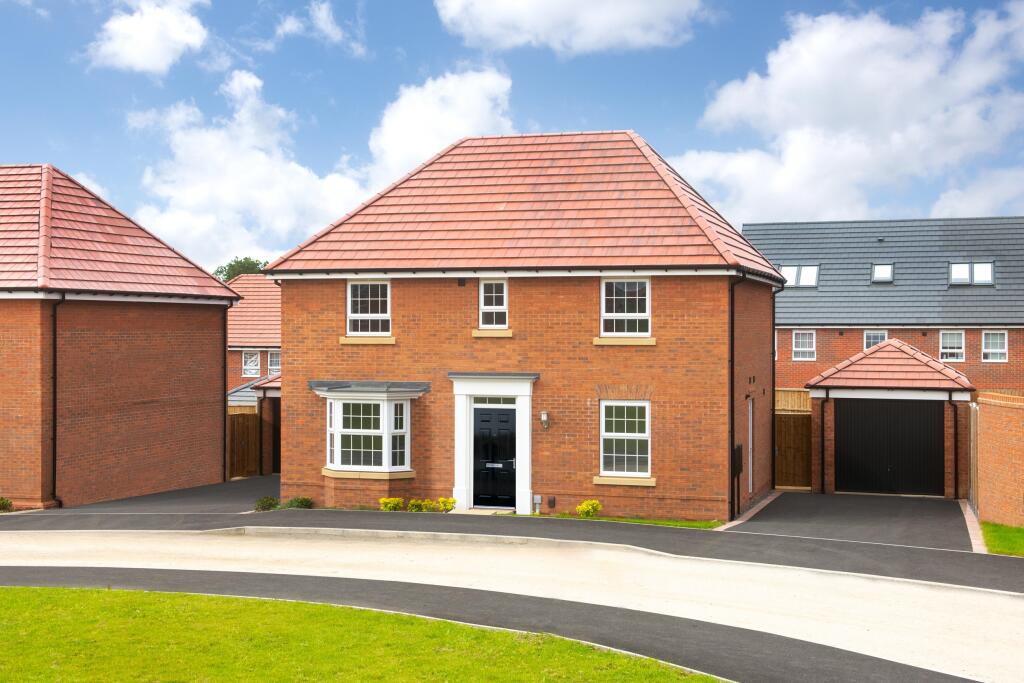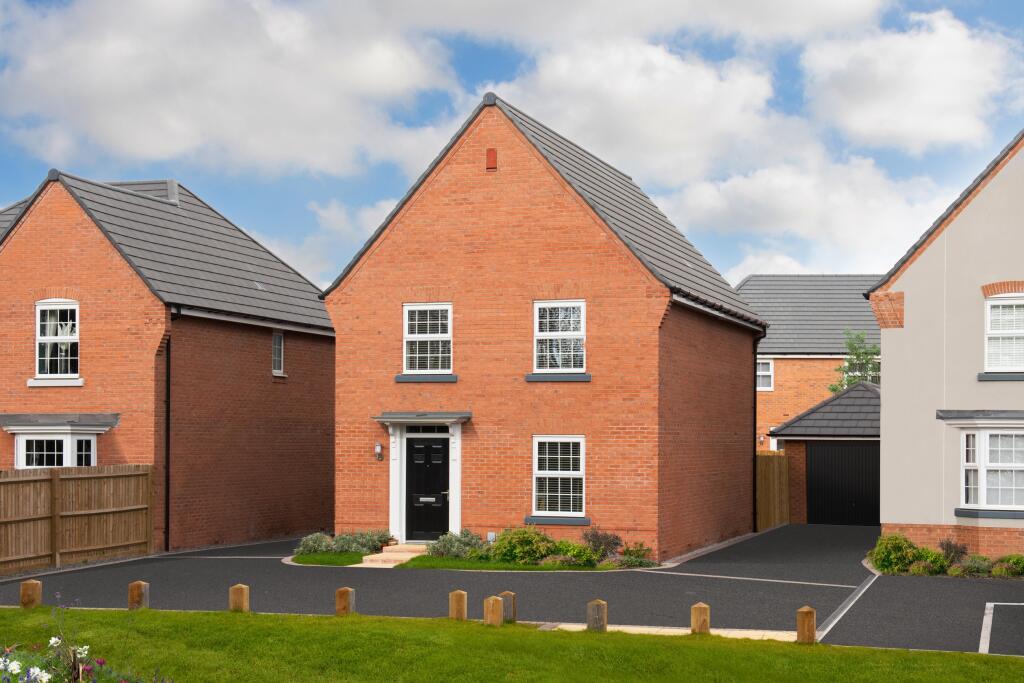ROI = 7% BMV = 3.61%
Description
Nestled in the sought-after cul-de-sac of Kent Crescent, this lovely semi-detached house in Wigston offers a delightful family home in a friendly residential area. With three well-proportioned bedrooms, this property is perfect for families or those seeking extra space. The heart of the home is the open-plan fitted kitchen-diner, which provides a wonderful space for family meals and entertaining guests. The adjoining conservatory off the kitchen is versatile space to utilised as a home office or playroom or you can sit back an relax as a family in the living room with its warm and inviting atmosphere. Outside, the property boasts an enclosed garden, ideal for children to play or for hosting summer barbecues. The garage, carport, and driveway offer ample off-road parking for up to four vehicles, making it a practical choice for families with multiple cars or visitors. There is also potential for extension, should you wish to expand the living space further and having the benefit of solar panels installed to help with energy bills. The location is particularly advantageous, with local shops, schools, and amenities just a short distance away. The nearby train station provides excellent transport links to the city and surrounding areas, making commuting a breeze. For those who wish to explore the property from the comfort of their own home, a 360-degree virtual tour is available, allowing you to appreciate the layout and features of this lovely residence. This property represents a wonderful opportunity to secure a family home in a popular location. To find out more, contact your local Hunters estate agents Wigston and arrange your viewing. Porch - 1.55 x 0.70 (5'1" x 2'3") - Hallway - Living Room - 3.48 x 4.35 (11'5" x 14'3") - Kitchen-Diner - 5.28 x 2.44 (17'3" x 8'0") - Conservatory - 2.90 x 2.38 (9'6" x 7'9") - Landing - Bedroom 1 - 4.21 x 2.99 (13'9" x 9'9") - Bedroom 2 - 2.84 x 2.48 (9'3" x 8'1") - Bedroom 3 - 2.95 x 2.28 (9'8" x 7'5") - Bathroom - 1.81 x 1.66 (5'11" x 5'5") - Garden - Garage - 5.62 x 2.30 (18'5" x 7'6") - Carport - 10.14 x 2.17 (33'3" x 7'1") - Material Information - Wigston - Verified Material Information Council tax band: B Council tax annual charge: £1729.38 a year (£144.12 a month) Tenure: Freehold Property type: House Property construction: Standard form Electricity supply: Mains electricity Solar Panels: Yes Other electricity sources: No Water supply: Mains water supply Sewerage: Mains Heating: Central heating Heating features: Double glazing Broadband: FTTP (Fibre to the Premises) Mobile coverage: O2 - Good, Vodafone - Good, Three - Great, EE - Good Parking: Garage and Driveway Building safety issues: No Restrictions - Listed Building: No Restrictions - Conservation Area: No Restrictions - Tree Preservation Orders: None Public right of way: No Long-term area flood risk: No Coastal erosion risk: No Planning permission issues: No Accessibility and adaptations: None Coal mining area: No Non-coal mining area: Yes Energy Performance rating: C All information is provided without warranty. Contains HM Land Registry data © Crown copyright and database right 2021. This data is licensed under the Open Government Licence v3.0. The information contained is intended to help you decide whether the property is suitable for you. You should verify any answers which are important to you with your property lawyer or surveyor or ask for quotes from the appropriate trade experts: builder, plumber, electrician, damp, and timber expert.
Find out MoreProperty Details
- Property ID: 156260663
- Added On: 2025-02-22
- Deal Type: For Sale
- Property Price: £255,000
- Bedrooms: 3
- Bathrooms: 1.00
Amenities
- Three Bedroom Semi-Detached Home
- Lounge
- Kitchen-diner
- Conservtaory
- Family Bathroom
- Garage
- Driveway and Carport
- Scope to Extend
- 360 Virtual Tour
- Solar Panels
- Local Shops
- Schools and Amenities



