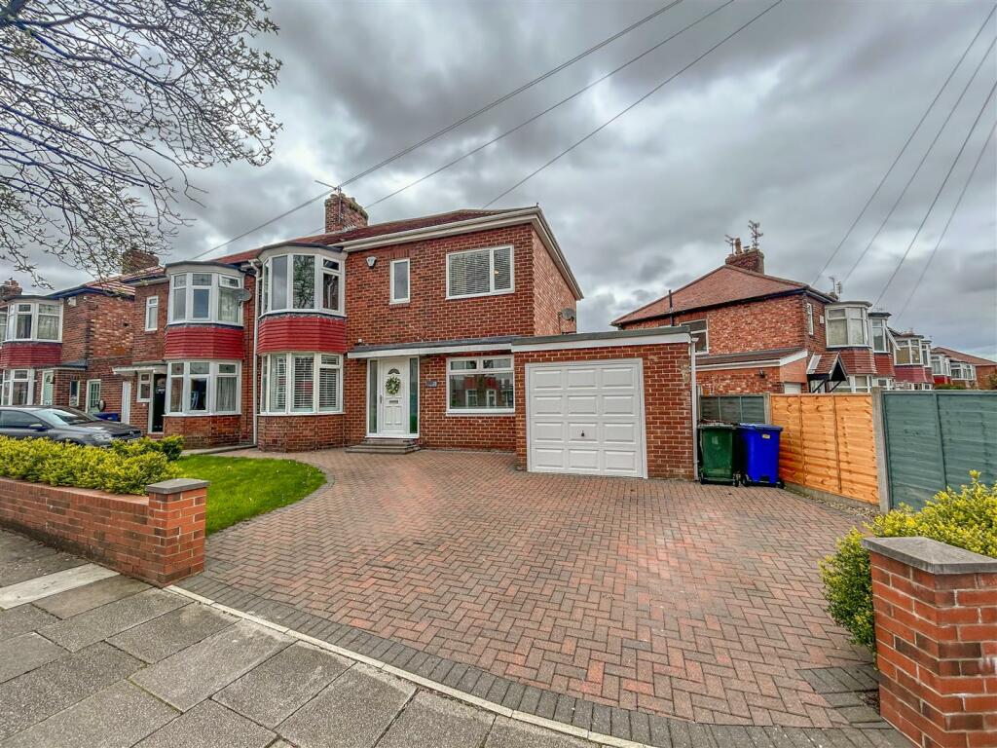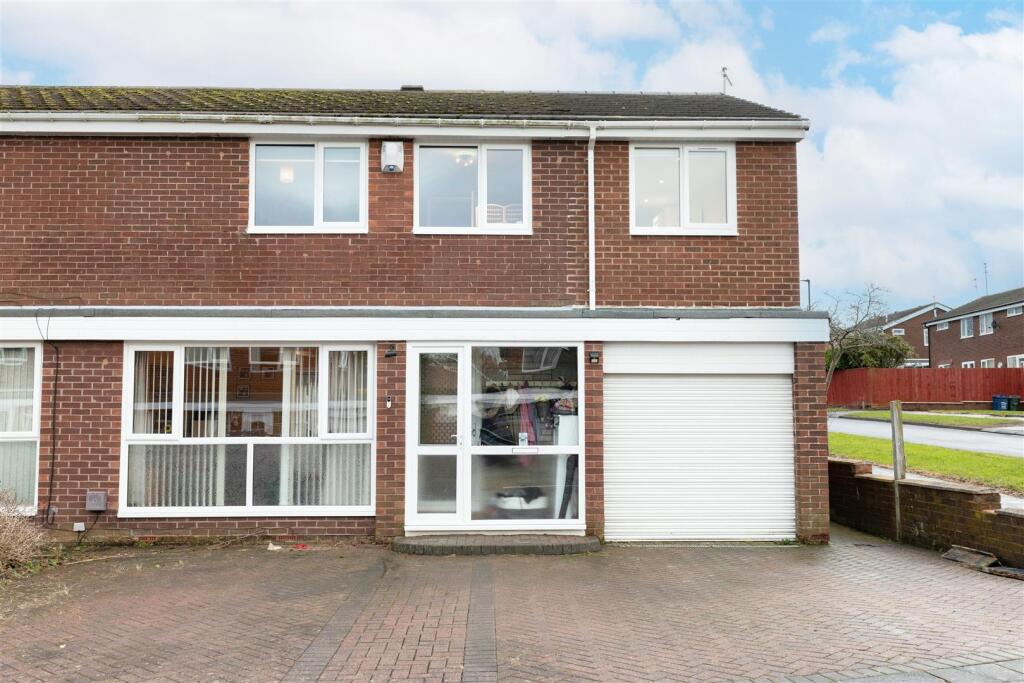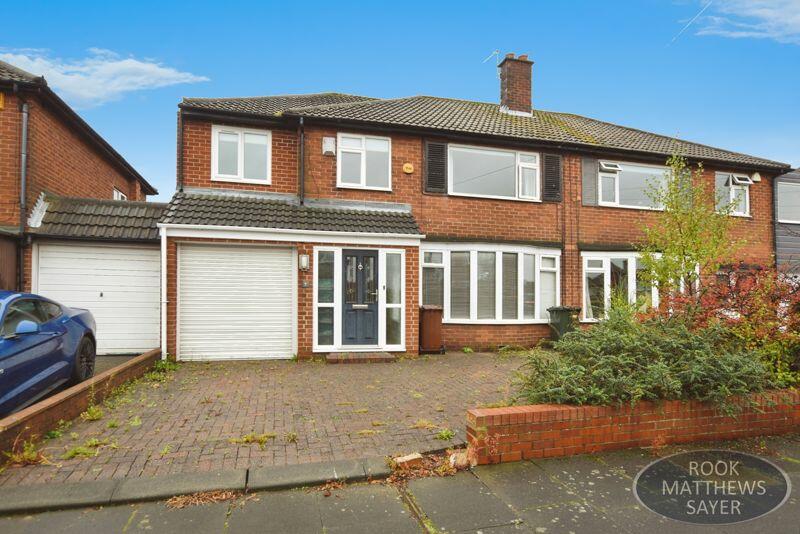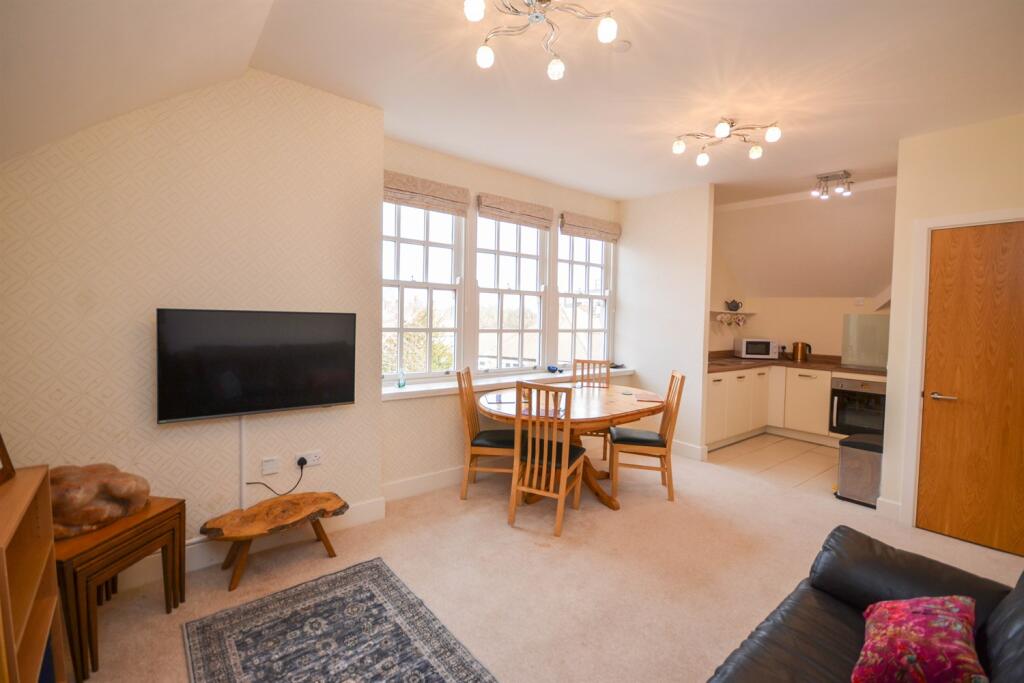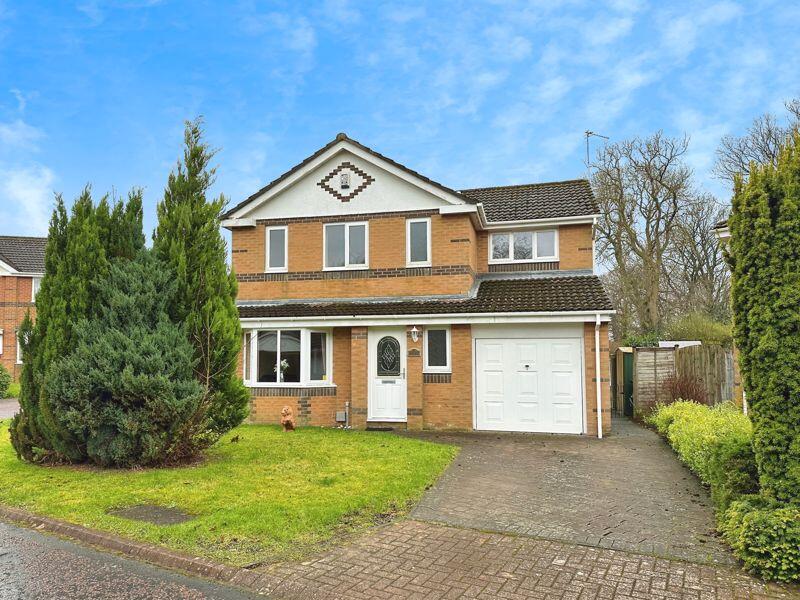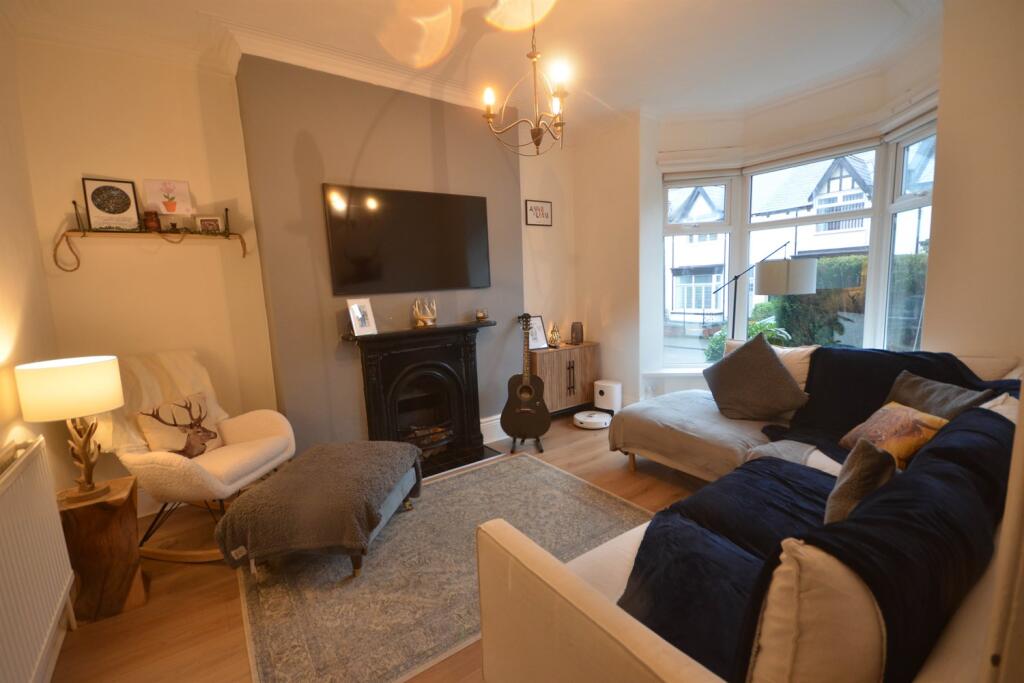ROI = 10% BMV = 7.01%
Description
** Video Tour on our YouTube Channel | ** SIGNIFICANTLY EXTENDED | FOUR BEDROOMS | GROUND FLOOR WC Welcome to this charming semi-detached house located on Park Avenue in the sought-after Grange estate of Gosforth, Newcastle Upon Tyne. This property boasts two reception rooms, perfect for entertaining guests or relaxing with family. With four bedrooms, there is ample space for a growing family or for those who enjoy having extra room for guests or hobbies. The extended four-bedroom layout offers versatility and space, making it an ideal home for those looking for a comfortable and spacious living environment. The modern kitchen diner boasts integrated appliances including an eye-level oven, and is a focal point of the house, providing a cosy and inviting space for cooking and dining. There is also a ground floor WC and a contemporary bathroom WC with four piece suite including a walk-in shower. Parking is always a bonus, and with space for two vehicles, you won't have to worry about finding a spot for your cars. The charming private rear garden is perfect space to unwind after a long day or enjoy outdoor activities with loved ones. Don't miss out on the opportunity to own this lovely home in a prime location in Gosforth. Contact us today for more information and to book a viewing, on . Tenure The agent understands the property to be freehold. However, this should be confirmed with a licenced legal representative. Council Tax band *D* Lounge - 4.65 x 3.49 (15'3" x 11'5") - Sitting Room - 3.39 x 3.59 (11'1" x 11'9") - Dining Room - 2.58 x 3.43 (8'5" x 11'3") - Kitchen - 4.36 x 2.42 (14'3" x 7'11") - Bedroom One - 4.72 x 5.38 (15'5" x 17'7") - Bedroom Two - 3.15 x 3.63 (10'4" x 11'10") - Bedroom Three - 3.40 x 2.40 (11'1" x 7'10") - Bedroom Four - 2.10 x 2.71 (6'10" x 8'10") -
Find out MoreProperty Details
- Property ID: 86871159
- Added On: 2024-10-08
- Deal Type: For Sale
- Property Price: £360,000
- Bedrooms: 4
- Bathrooms: 1.00
Amenities
- Four Bedrooms
- Semi Detached Home
- Significantly Extended
- Gas Central Heating
- Double Glazing
- Three Reception Rooms
- Garage & Large Drive
- Desirable Address
- Freehold
- Council Tax Band *D*

