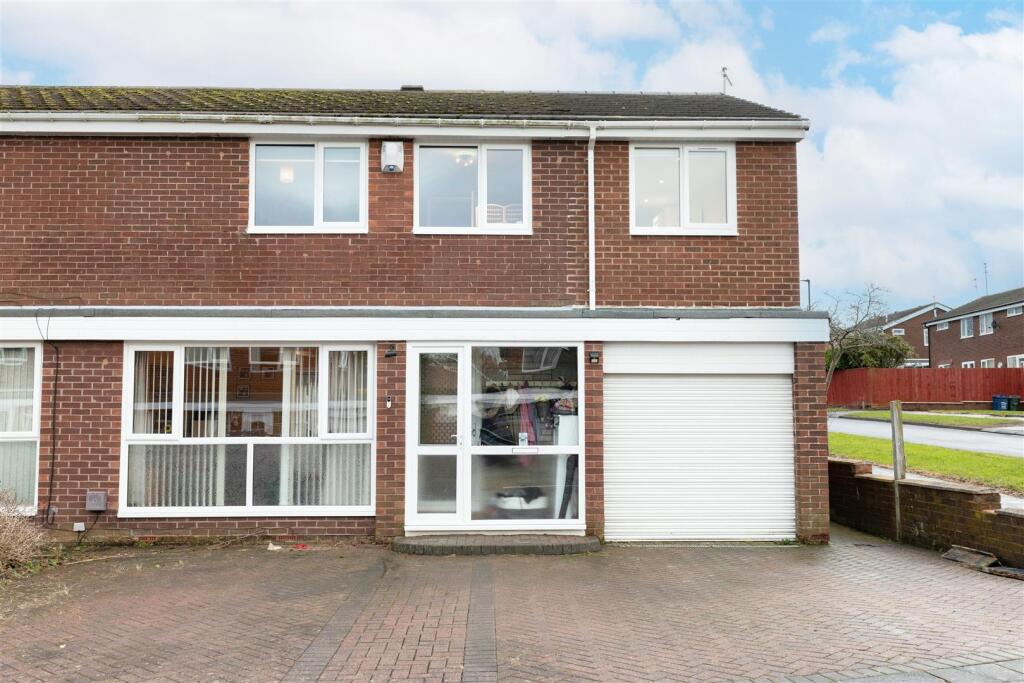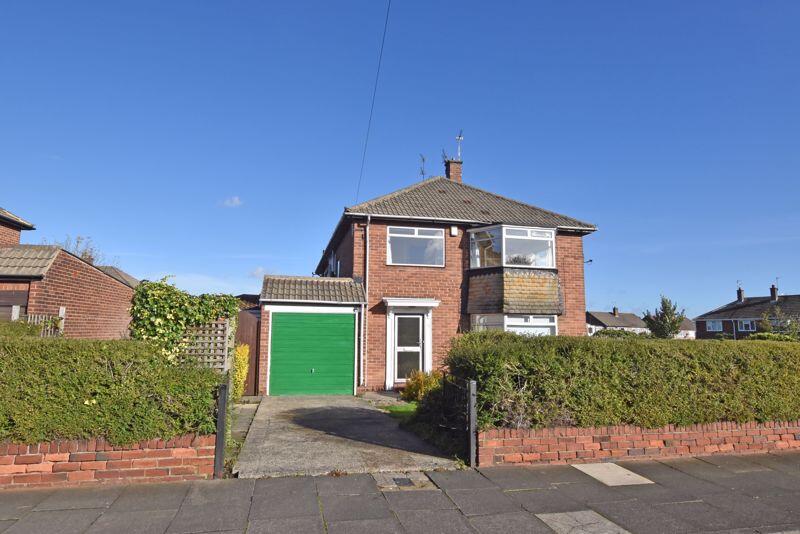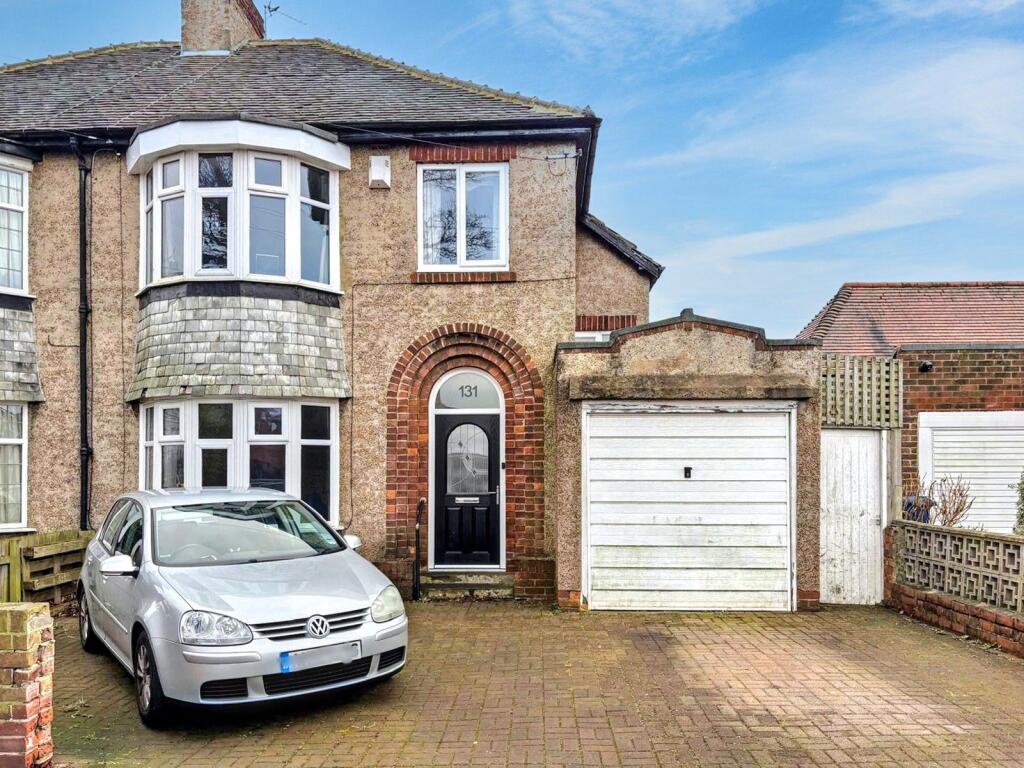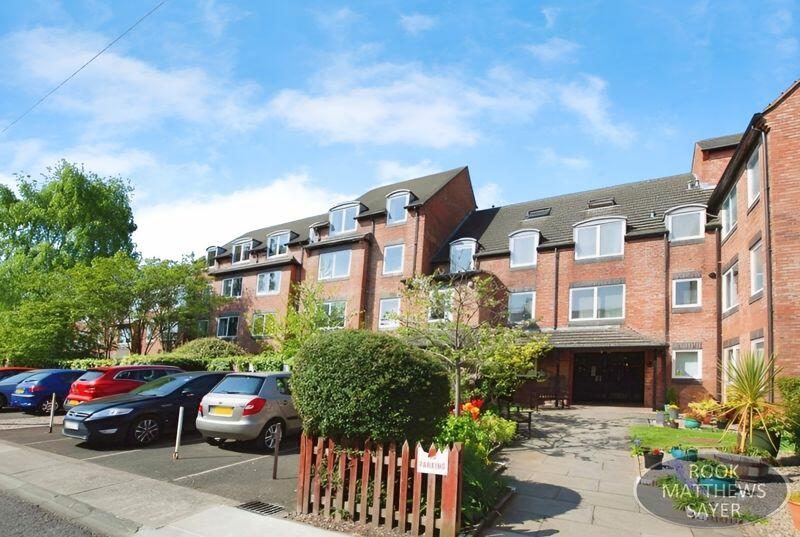ROI = 12% BMV = 18.43%
Description
This spacious, four-bedroom, semi-detached home is positioned in the highly sought after Bromley Court, a quiet residential cul-de-sac position in Kingston Park. The property will appeal in particular to the growing family. The location is close to local amenities and facilities including the Metro station, well-regarded schools, and shopping at Kingston Park retail park. Briefly comprising to the ground floor: - entrance porch, hallway, bright and airy lounge with a picture window, dining room with French doors out to the rear, kitchen with fitted units, complementing work surfaces, integrated oven and hob and farmhouse-style sink, and there is a handy utility room with access to the rear. To the first floor there are four good sized bedrooms, the main with an en suite and there is a modern bathroom WC with shower over the bath and storage under the vanity unit. The property also benefits from gas central heating and double glazing. Externally there is a paved driveway to the front leading to the attached garage. There is also a charming split-level garden to the rear with a patio area and stairs leading to a lawn. We anticipate an extremely high level of viewings on this ideal family home. To arrange yours please call . Tenure The agent understands the property to be freehold. However, this should be confirmed with a licenced legal representative. Council Tax band *C*. Lounge - 3.53 x 4.14 (11'6" x 13'6") - Dining Room - 3.25 x 2.63 (10'7" x 8'7") - Kitchen - 3.20 x 3.74 (10'5" x 12'3") - Utility Room - 2.46 x 2.17 (8'0" x 7'1") - Bedroom One - 5.26 x 2.52 (17'3" x 8'3") - Bedroom Two - 3.03 x 3.65 (9'11" x 11'11") - Bedroom Three - 2.74 x 3.21 (8'11" x 10'6") - Bedroom Four - 2.72 x 2.40 (8'11" x 7'10") -
Find out MoreProperty Details
- Property ID: 157692839
- Added On: 2025-02-03
- Deal Type: For Sale
- Property Price: £260,000
- Bedrooms: 4
- Bathrooms: 1.00
Amenities
- Popular Location
- Four Bedrooms
- Garage and Gardens
- Two Bedrooms
- Close to Amenities
- Freehold
- Council Tax Band *A*
- Viewing Recommended
- Call For More Information




