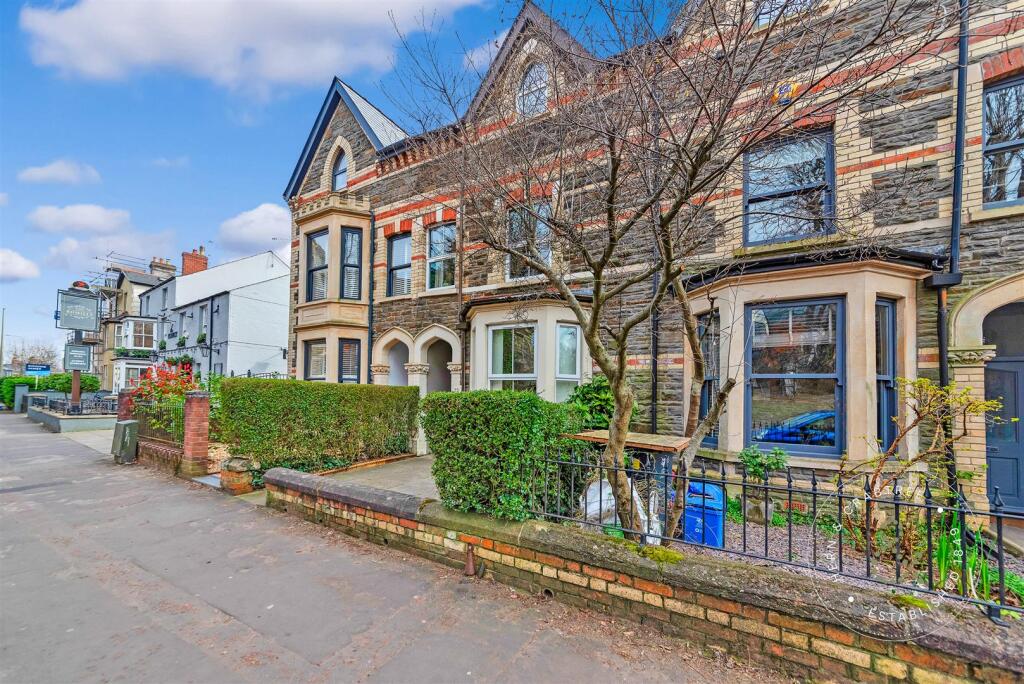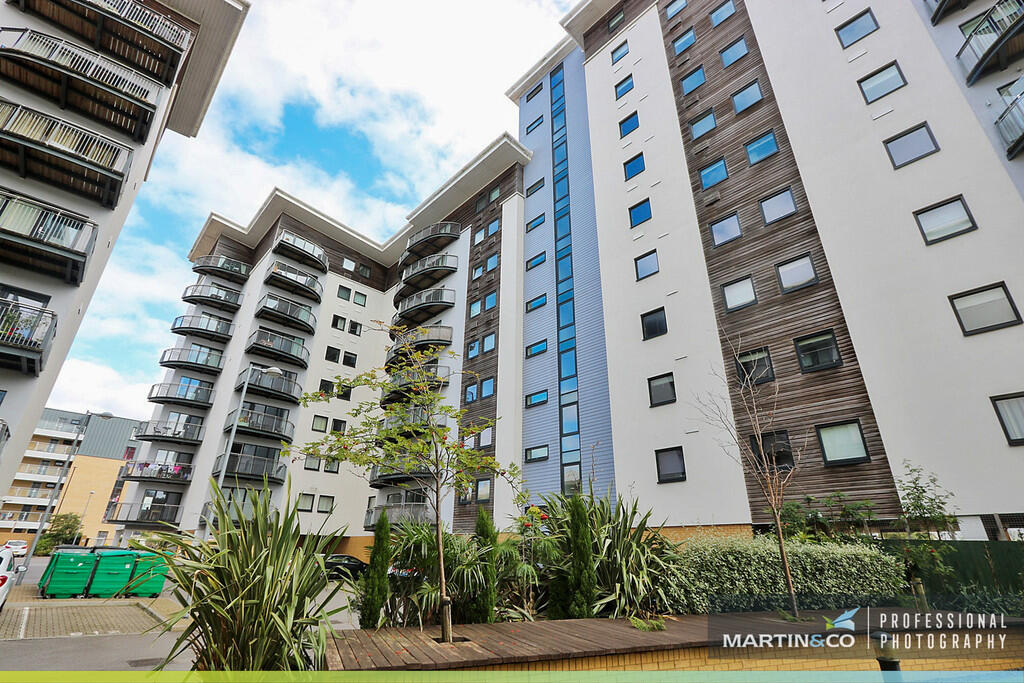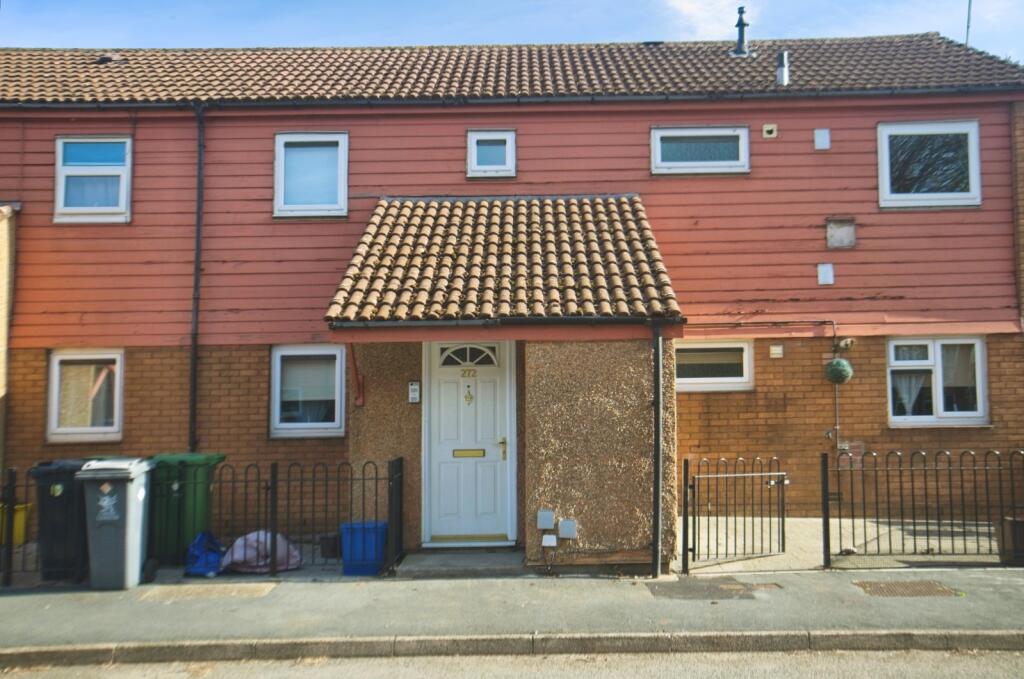ROI = 4% BMV = -4.55%
Description
Situated in the highly desirable neighborhood of Pontcanna, Cardiff, this beautifully presented mid-terrace home on Romilly Crescent seamlessly blends period elegance with contemporary living. Offering four generously sized bedrooms, this property is perfect for growing families, those who love extra space for guests, or anyone in need of a dedicated home office. Upon entry, you are welcomed by a bright and airy living/sitting room that sets the tone for the rest of the home. Throughout the property, stunning period features exude character and warmth, creating an inviting and homely atmosphere. A true highlight of this property is the expansive rear garden, providing a private outdoor sanctuary perfect for entertaining, gardening, or simply unwinding in peace. Living in Pontcanna means embracing a vibrant community, with an excellent selection of local shops, cafes, and picturesque parks just moments away. This enviable location offers the perfect blend of convenience and lifestyle, making it an ideal choice for those who appreciate the charm of Cardiff. Front - Front forecourt garden. Low rise brick wall. Storm porch. Entrance Hall - Enter via a stained glass obscure composite door to the front elevation with window over. Tiled flooring. Picture rail. Dado rail. Ceiling arch detail. Radiator. Stairs rise up to the first floor. Understairs storage cupboard. Living Room - 4.29m max x 3.48m max (14'1" max x 11'5" max ) - Double glazed bay window to the front elevation. Picture rail. Dado rail. Ceiling rose. Cast iron fire with slate hearth. Fitted shelving into alcove. Radiator. Wooden flooring. Squared off archway to the sitting room. Sitting Room - 3.45m max x 2.64m max (11'4" max x 8'8" max ) - Double glazed window to the rear elevation. Picture rail. Dado rail. Ceiling rose. Fitted shelving into alcoves. Radiator. Wooden flooring. Squared off archway to the living room. Kitchen/Dining Room - 6.17m max x 2.51m max (20'3" max x 8'3" max ) - Double glazed windows to the side and rear elevation. Double glazed door leading to the rear garden. Wall and base units with worktops over. Integrated five ring gas hob with tiled splashback and cooker hood over. Integrated oven. Ceramic one and half bowl sink and drainer with mixer tap. Integrated dishwasher. Integrated wine cooler. Space for fridge freezer. Plumbing for washer dryer. Breakfast bar. Concealed gas combination boiler. Tiled flooring. Two radiators. Landing - Stairs rise up from the entrance hall. Wooden handrail and spindles. Matching bannister. Split level landing. Rear loft access hatch. Radiator. Stairs rise up to the second floor. Bedroom One - 4.67m max x 3.58m max (15'4" max x 11'9" max ) - Two double glazed window to the front elevation. Cast iron feature fireplace with wooden mantlepiece. Radiator. Vinyl flooring. Squared off archway to the dressing room. Dressing Room - 3.43m max x 2.69m max (11'3" max x 8'10" max ) - Double glazed window to the rear elevation. Radiator. Vinyl flooring. Squared off archway to the bedroom. Bedroom Two - 3.51m max x 2.74m max (11'6" max x 9'0" max ) - Double glazed window to the rear elevation. Radiator. Bathroom - 2.51m max x 1.65m max (8'3" max x 5'5" max ) - Double glazed obscure window to the side elevation. W/C and wash hand basin. Vanity cupboard. Bath with shower mixer and glass splashback screen. Part tiled walls. Tiled flooring. Heated towel rail. Extractor fan. Second Floor Landing - Stairs rise up from the first floor landing. Wooden handrail and spindles. Double glazed skylight window. Bedroom Three - 4.57m max x 3.61m max (15'0" max x 11'10" max ) - Double glazed window to the front elevation. Radiator. Bedroom Four - 3.53m max x 2.67m max (11'7" max x 8'9" max ) - Double glazed skylight window. Radiator. Shower Room - W/C and wash hand basin. Shower quadrant with electric shower and glass sliding doors. Tiled flooring. Tiled walls. Extractor fan. Loft access hatch. Garden - Enclosed rear garden. Purpose built storage shed. Paved patio area. Outside light. Cold water tap. Mature shrubs. Flower borders.
Find out MoreProperty Details
- Property ID: 159945602
- Added On: 2025-04-02
- Deal Type: For Sale
- Property Price: £585,000
- Bedrooms: 4
- Bathrooms: 1.00
Amenities
- Beautifully presented throughout
- Four spacious bedrooms
- Large rear garden
- Walking distance to cafes
- shops and parks
- Highly sought after location
- Easy access to all amenities
- Council tax band F
- EPC



