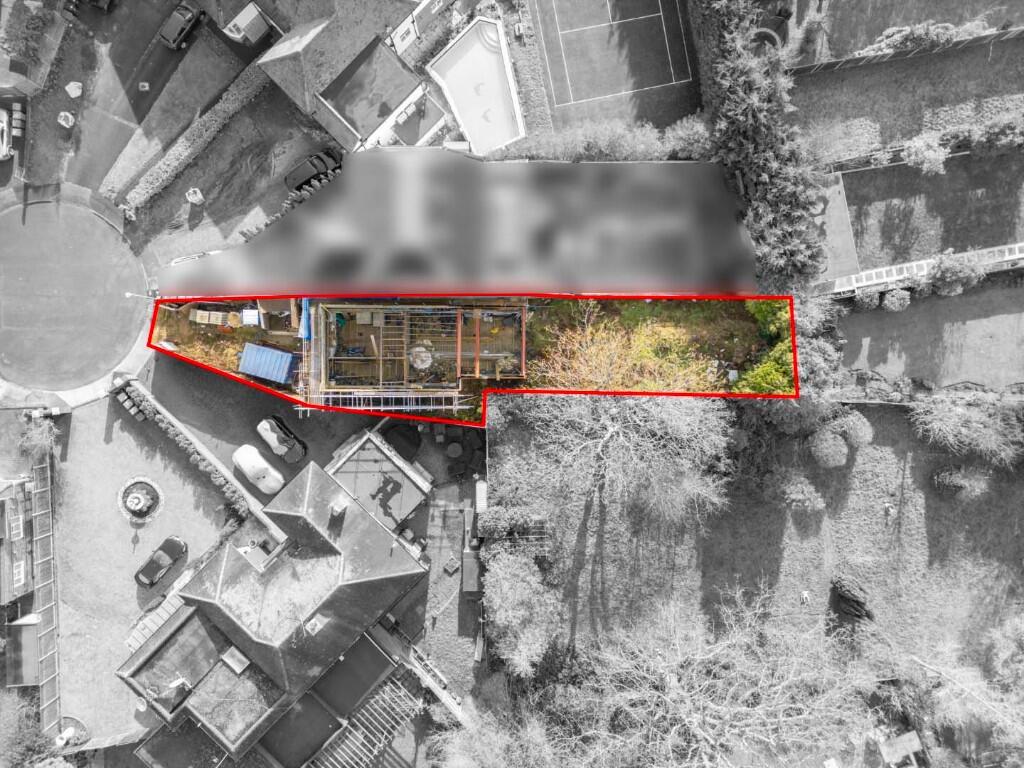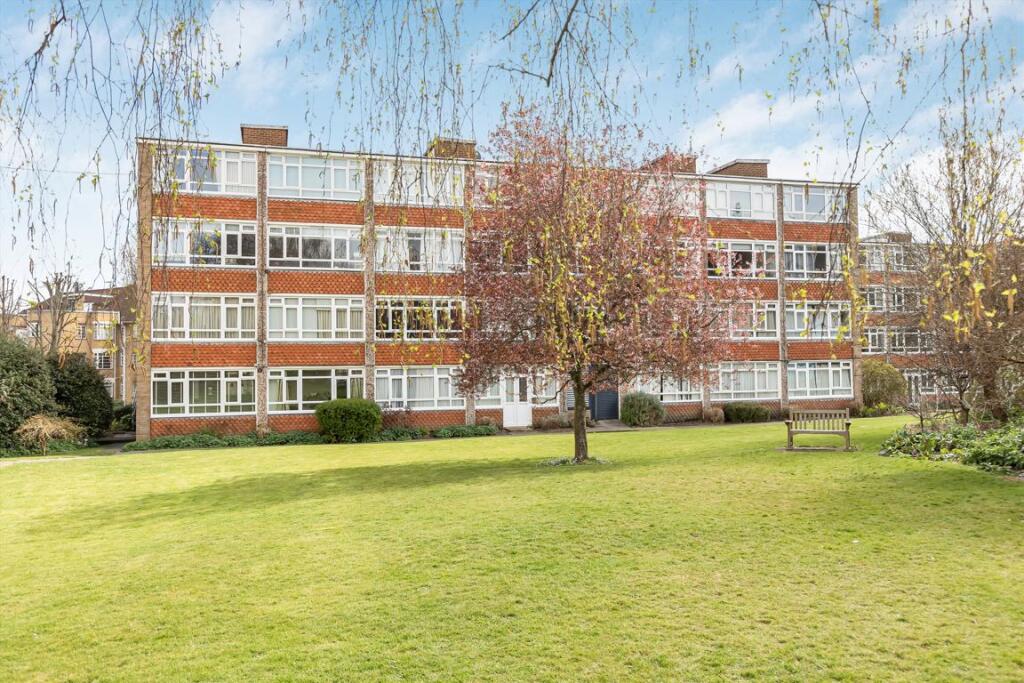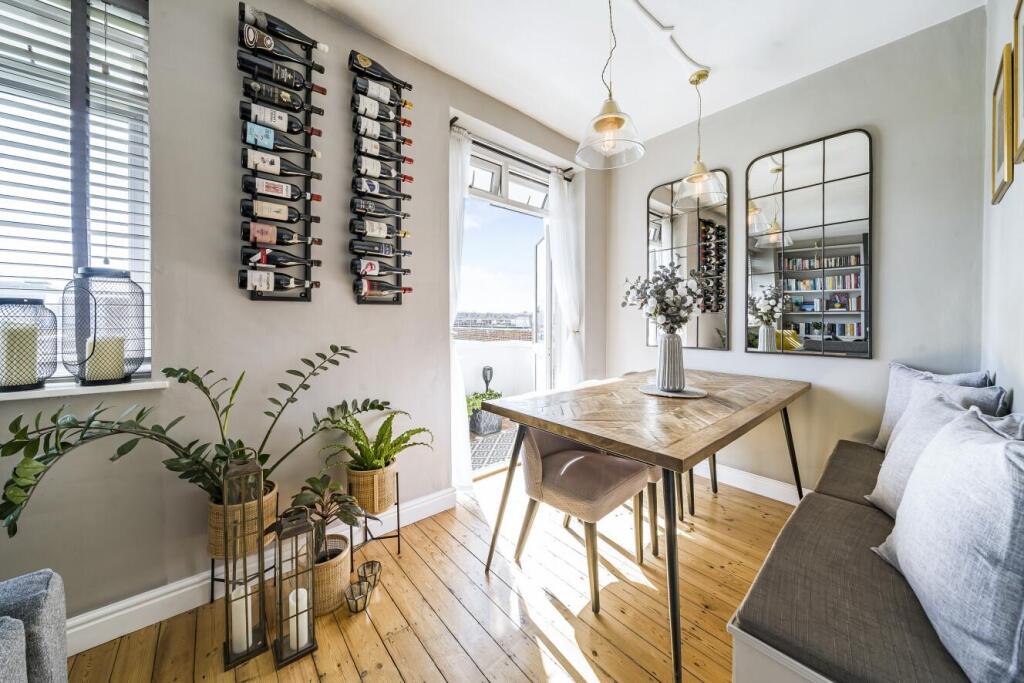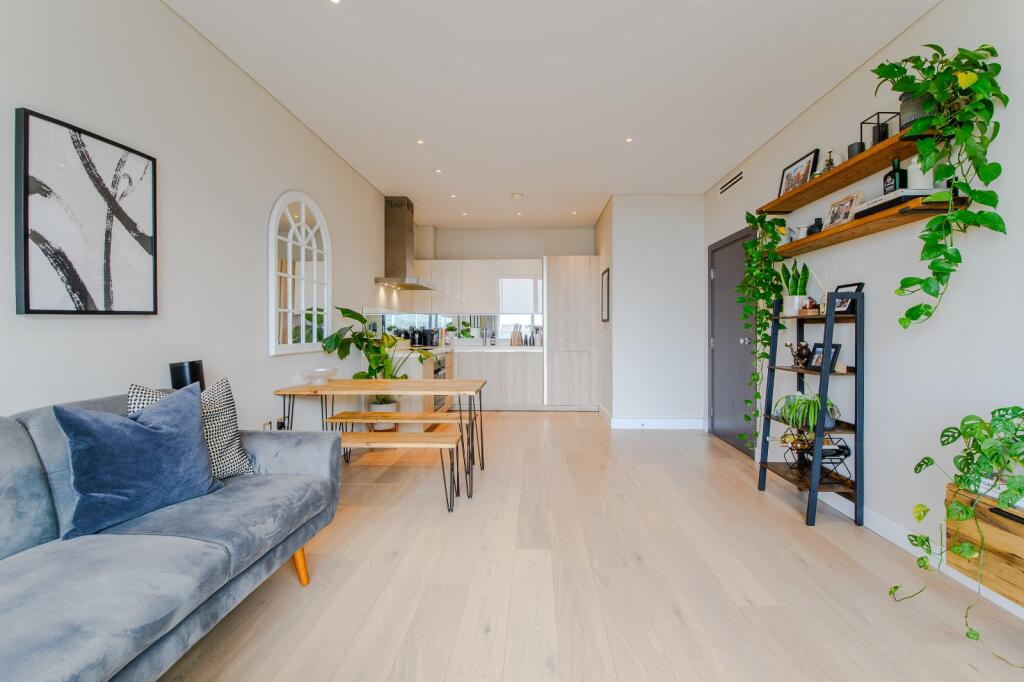ROI = 20% BMV = 33.34%
Description
Ideal for the "Self-Build" community, Dexters are delighted to present a part built residential development opportunity featuring the erection of a three-storey, five-bedroom detached house of circa 2,024 sq ft (188 sq m) with two off-street parking spaces. The proposed detached house features an entrance hall, sitting room, open plan kitchen/dining/living room with access to the private rear garden and a WC on the ground floor. Bedroom 1 with en-suite bathroom, bedroom 2, bedroom 3 with en-suite bathroom and the family bathroom are located on the first floor with bedroom 4, bedroom 5 and a shower room occupying the second floor. Situated on the edge of Coombe Hill, the proposed property is located within 250 metres of Wimbledon Common and within 735 meters of Robin Hood Gate providing access to Richmond Park, the largest of the Royal Parks. There are a number of independent schools located within the Coombe Estate including Marymount International School, Rokeby School and Holy Cross Preparatory School. Coombe Wood Golf Club and the Royal Wimbledon Golf Club are both within 2 Kilometres. Planning Planning permission was GRANTED by The Royal Borough of Kingston Upon Thames (Application Reference: 19/01776/FUL) on the 18th of October 2019 for the erection of a new detached house with a roof accommodation, detached cycle store located in the rear garden and two car parking spaces at the front. The sellers have discharged the following conditions of planning application reference 19/01776/FUL. Planning permission was GRANTED by The Royal Borough of Kingston Upon Thames (Application Reference: 23/02135/FUL) on the 29th of November 2023 for the application under Section 73a of the Town and Country Planning Act 1990 to carry out development without compliance with Condition 2 (Approved Plans) for Application Reference Number: 19/01776/FUL. The variation to consist of changes to amend the roof from hip to gable with two rear dormers and installation of 2nos. front rooflights. Condition 2 Planning permission was GRANTED on the 29th of November 2023 for an application under Section 73a of the Town and Country Planning Act 1990 to carry out development without compliance with Condition 2 (Approved Plans) for Application Application Ref: 19/01776/FUL. Conditions 3, 6, 8, 12 and 13 Planning permission was GRANTED on the 6th of July 2020 for the approval of Conditions 3 (Facing Materials), 6 (Landscaping Scheme), 8 (Construction Management Plan), 12 (C02 Reductions/Internal Water Usage) and 13 (Sustainable Drainage Strategy) of Planning Application Ref: 19/01776/FUL. Building Control Inspection Reports On the 17th October 2022 Complete Building Control carried out a site inspection to access the construction of a New Dwelling for compliance with the Building Regulations. Inspection Observations: Foundations to be excavated to 1.8m on rear section and side returns, 75mm clay master to be installed before concrete pour, with suspended block and beam floor to be installed. On the 6th of December 2022 Complete Building Control carried out a site inspection to access the construction of a New Dwelling for compliance with the Building Regulations. Inspection Observations: DPC inspection is satisfactory, next inspection structure, cavity insulation and drainage. On the 13th of January 2023 Complete Building Control carried out a site inspection to access the construction of a New Dwelling for compliance with the Building Regulations. Inspection Observations: The work in progress is satisfactory. Please proceed, the next inspection will be for the structure and floor. On the 30th of March 2023 Complete Building Control carried out a site inspection to access the construction of a New Dwelling for compliance with the Building Regulations. Inspection Observations: The works to the cavity walls are satisfactory. Please continue, the next inspection will be for the floor and the roof structure. Please provide us with plans of the works including any structural design calculations. On the 19th of July 2023 Complete Building Control carried out a site inspection to access the construction of a New Dwelling for compliance with the Building Regulations. Inspection Observations: Please see the attached nonconformances relating to structural drawings/amendments, the cavity insulation, and the internal block work walls. We have been advised that the proposed scheme as detailed within Planning Application Ref: 19/01776/FUL will be liable to a combined local and mayoral Community Infrastructure Levy.* *An exemption from the Community Infrastructure Levy is available to anybody who is building their own home or has commissioned a home from a contractor, house builder or sub-contractor. Individuals benefiting from the exemption must own the property and occupy it as their principal residence for a minimum of 3 years after the work is completed. The exemption is subject to the necessary qualification requirements being met and the application process being completed within required timescales. *Sourced from Gov.uk Guidance Community Infrastructure Levy Note: All levies are the responsibility of the the purchaser. Tenure Freehold HM Land Registry Title Number SY89627
Find out MoreProperty Details
- Property ID: 158691071
- Added On: 2025-04-02
- Deal Type: For Sale
- Property Price: £625,000
- Bedrooms: 5
- Bathrooms: 1.00
Amenities
- Ideal for the "Self-Build" community
- Part built freehold development opportunity
- Three-storey
- five-bedroom detached house
- Includes two off-street parking spaces
- Within 250 metres of Wimbledon Common




