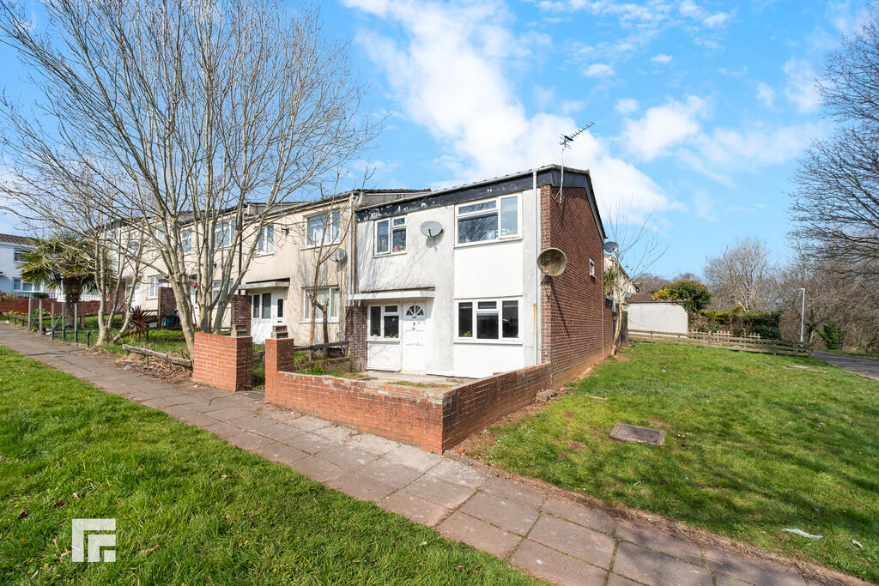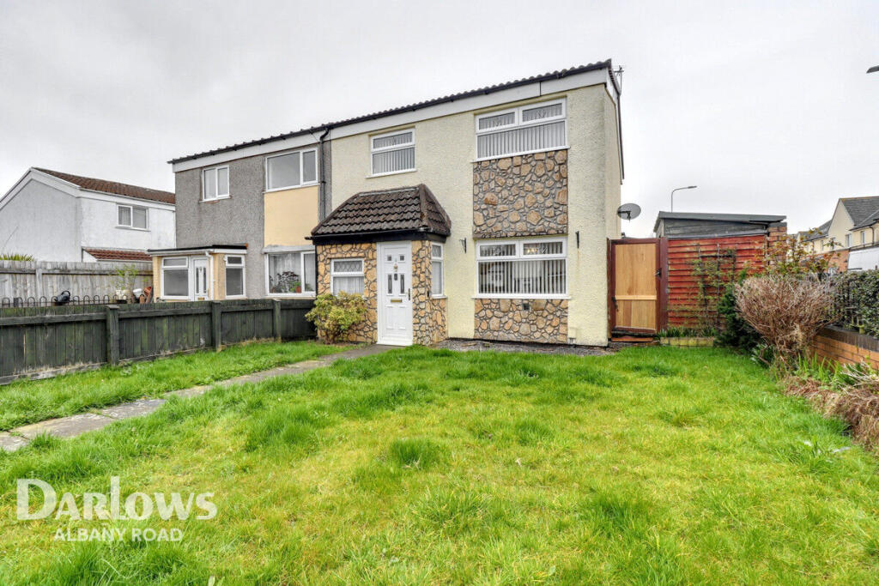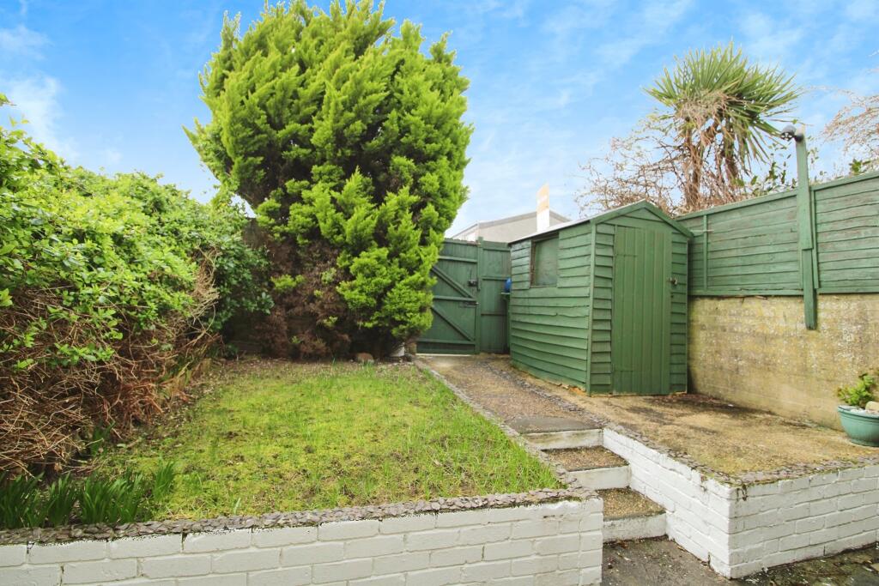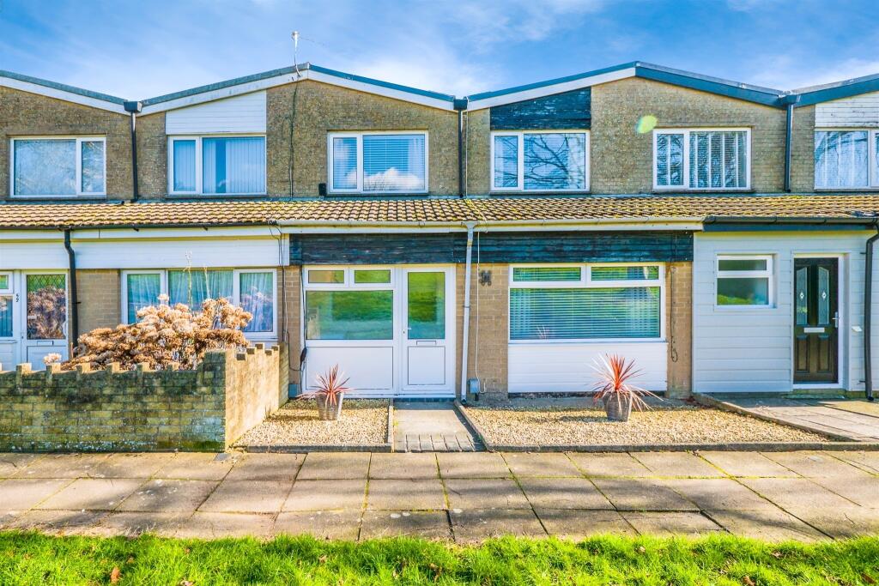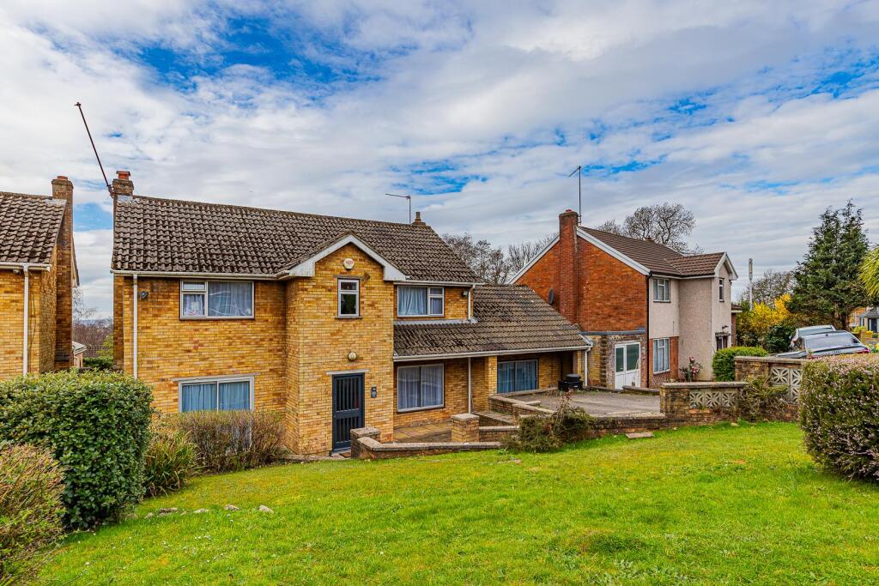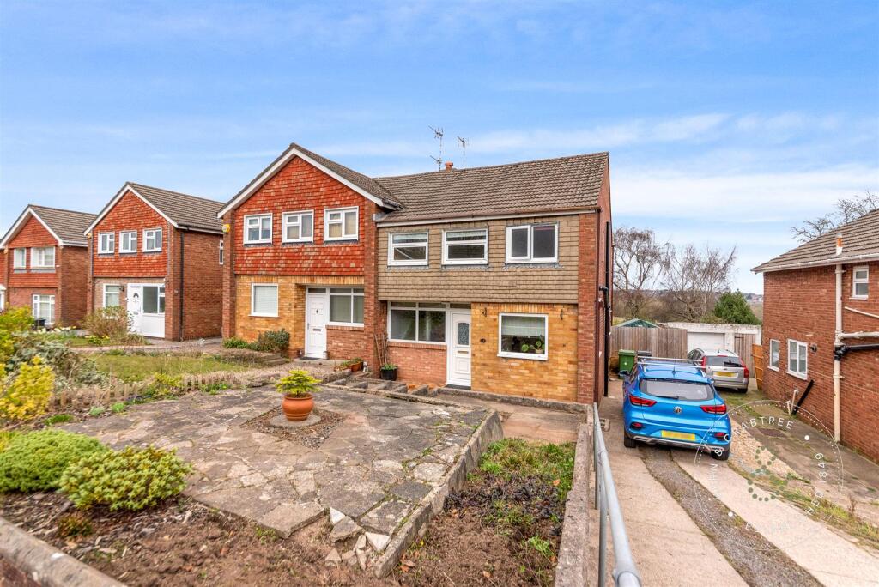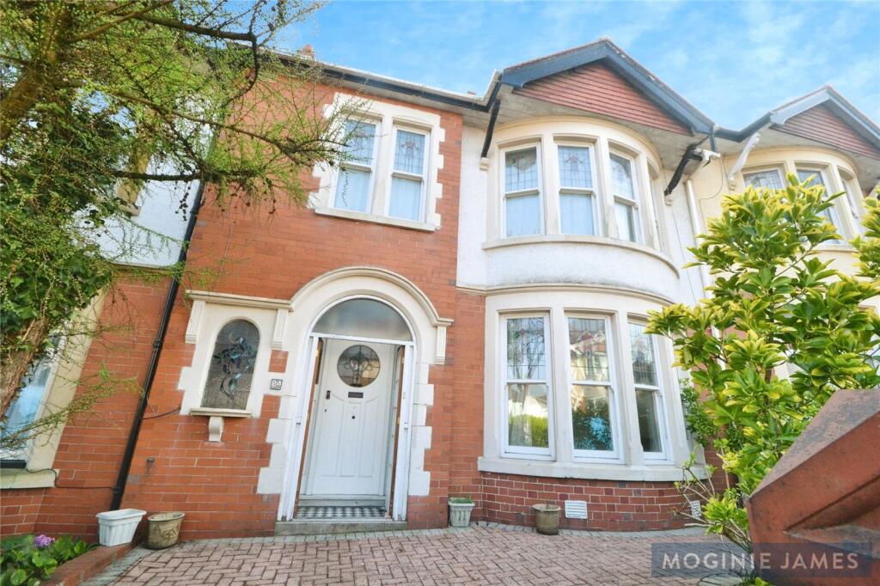ROI = 13% BMV = 26.11%
Description
LOUNGE 18' 11" x 13' 11" (5.773 m x 4.242 m) Entry via wooden door. Two PVC windows to front aspect. Two radiators. Carpet flooring. HALLWAY 8' 5" x 3' 5" (2.580 m x 1.061 m) Tiled flooring. Doors all rooms. Radiator. Stairs to 1st floor. Built-in storage cupboard. DOWNSTAIRS WC 4' 7" x 4' 7" (1.420 m x 1.405m) Tiled flooring. Part tiled walls. WC within set flush. Wash hand basin. KITCHEN 10' 8" x 7' 5" (3.273m x 2.262m) PVC window to rear sitting area/utility space. A range of base and wall mounted cabinets with contrasting square edge countertops. Four ring gas hob with extractor fan above and integrated oven below. Built-in storage cupboard. Tiled splashback. UTILITY ROOM 5' 2" x 6' 5" (1.583 m x 1.974m) Housing boiler and space for white goods. SITTING ROOM 13' 3" x 5' 11" (4.056 m x 1.825 m) PVC window to rear aspect. PVC door with obscure glass to rear garden access. UPSTAIRS FIRST FLOOR LANDING 3' 7" x 5' 7" (1.097m x 1.709 m) Doors to all rooms. Loft hatch. BUILT-IN STORAGE CUPBOARD 5' 8" x 3' 3" (1.731m x 1.016 m) BEDROOM 1 10' 0" x 13' 6" (3.057 m x 4.130 m) Oak style laminate flooring. PVC window to front aspect. Radiator. BEDROOM 2 13' 5" x 8' 8" (4.098 m x 2.659 m) Oak style laminate flooring. PVC window to front aspect. Radiator BEDROOM 3 8' 8" x 7' 2" (2.656 m x 2.193 m) oak style laminate flooring. Radiator. PVC window to rear aspect. BATHROOM 4' 8" x 9' 11" (1.432 m x 3.046 m) Tiled flooring. Bath unit with shower head above. Wc with inset flush. PVC window with obscure glass to rear aspect. Wash hand basin. Radiator. Built-in storage cupboard. OUTSIDE Front - Patio area. Rear - Patio sitting area. Wall to boundary. Gate to rear parking access.
Find out MoreProperty Details
- Property ID: 159845747
- Added On: 2025-03-27
- Deal Type: For Sale
- Property Price: £170,000
- Bedrooms: 3
- Bathrooms: 1.00
Amenities
- 3 Bed End of Terrace Property
- Chain Free
- Rear Patio with Access to Parking Area
- Spacious Lounge
- EPC - C

