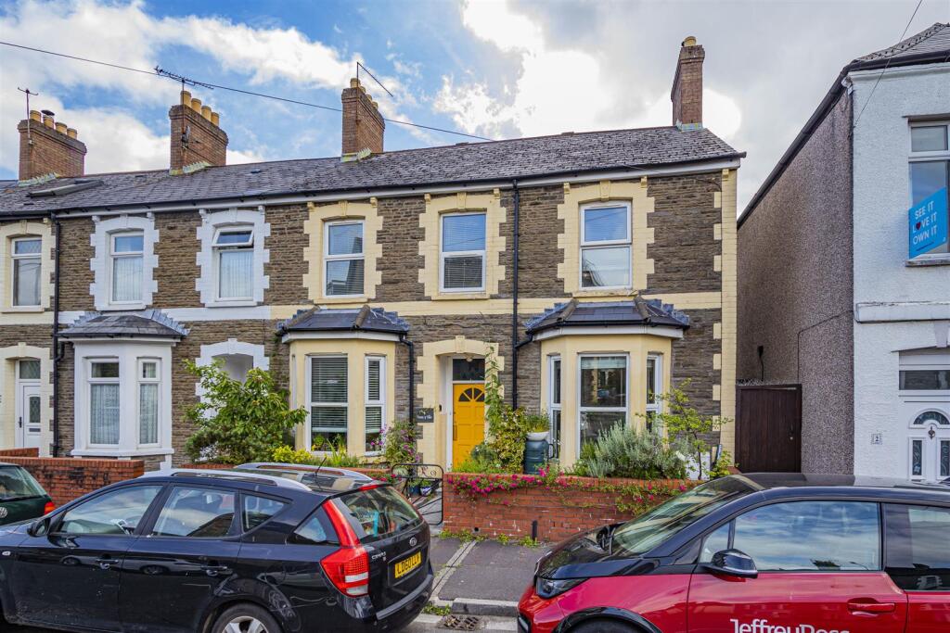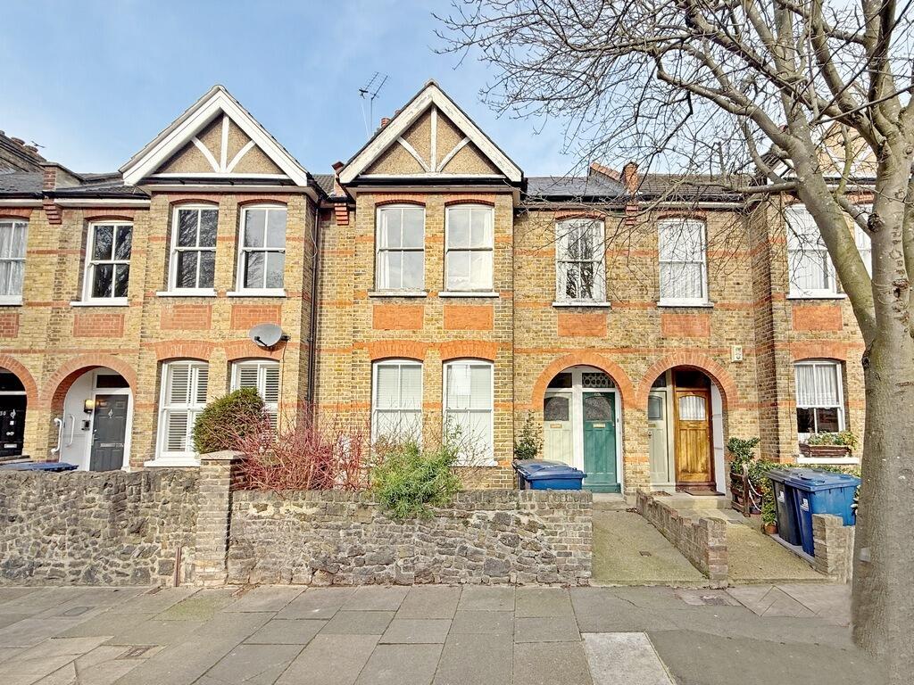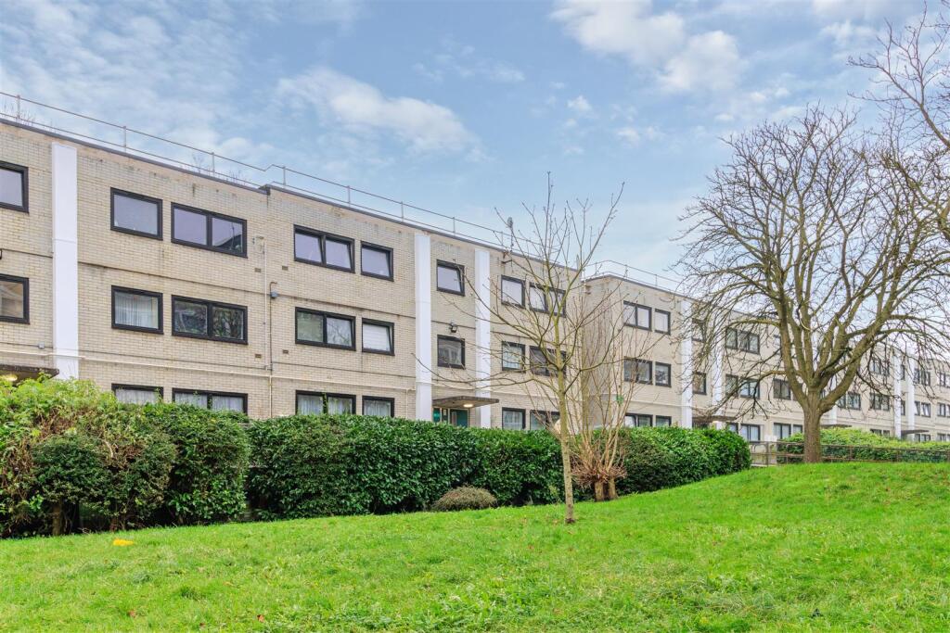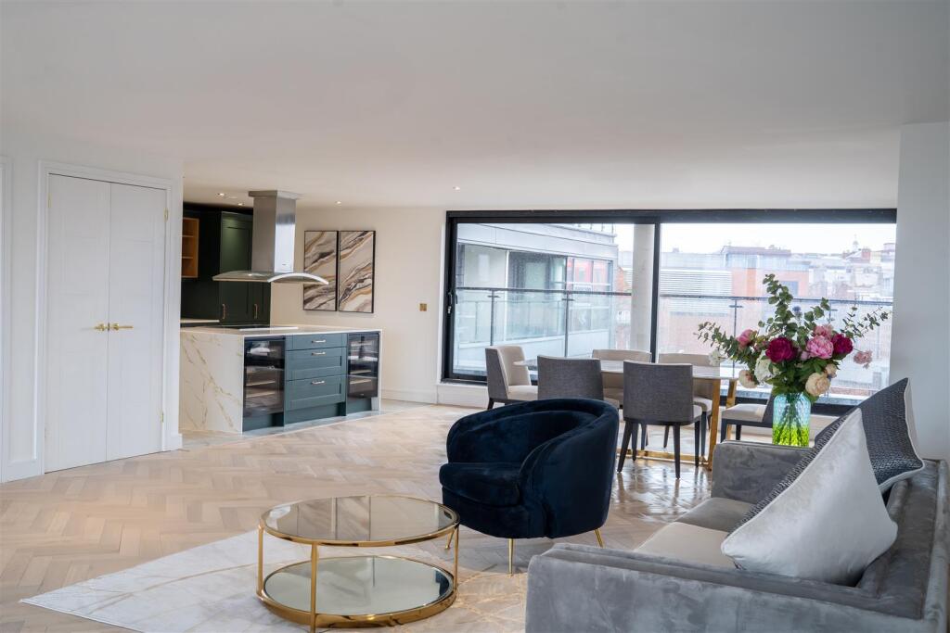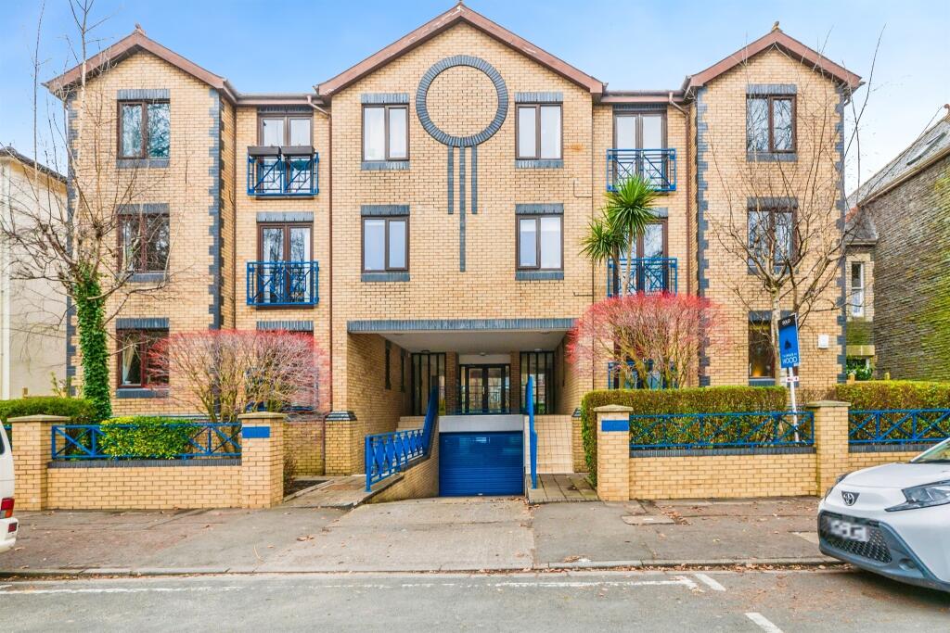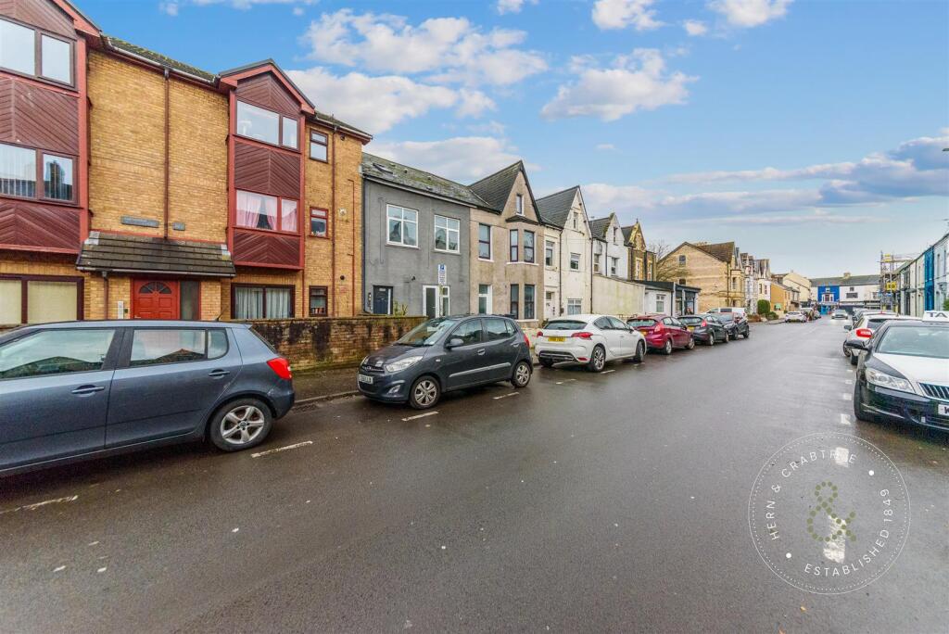ROI = 4% BMV = -9.41%
Description
JeffreyRoss are proud to bring to the market this rare and impressive double fronted family home in the hearty of Pontcanna. The property briefly compromises central entrance hallway with doors to bay fronted living, large utility room, downstairs WC, open plan bay fronted dining room and kitchen with double doors on to a South East facing garden. The garden further benefits a summer house with its own log burner and power point, perfect if you work from home .To the first floor are three double bedrooms and family stunning family bathroom. The property further benefits a large loft which offers great potential for extension. Entrance Hallway - Bay Fronted Living Room - 3.61m x 4.01m (11'10" x 13'1") - Utility Room - 3.10m x 3.26m (10'2" x 10'8") - Bay Fronted Dining Room - 3.29m x 3.88m (10'9" x 12'8") - Kitchen Area - 3.10m x 3.55m (10'2" x 11'7") - Wc - To The First Floor - Landing - Large picture window, loft access and doors to all bedrooms and bathroom. Bedroom One - 4.52m x 3.29m (14'9" x 10'9") - Bedroom Two - 4.06m x 3.25m (13'3" x 10'7") - Bedroom Three - 3.09m x 3.26m (10'1" x 10'8") - Bathroom - 3.10m x 3.26m (10'2" x 10'8") - Garden - Mature garden to the rear with shrub borders, pond, side access, bike storage and summer house. A solar panle powers the summer house. Tenure - We are informed by our client that the property is Freehold, this is to be confirmed by your legal advisor. Council Tax - Band E Parking - Permit Parking to the front. An exceptional and rare double fronted family home in the heart of Pontcanna with a view of the tower and fantastic loft potential.
Find out MoreProperty Details
- Property ID: 158671160
- Added On: 2025-02-25
- Deal Type: For Sale
- Property Price: £480,000
- Bedrooms: 3
- Bathrooms: 1.00
Amenities
- Double fronted Pontcanna family home
- Rare for the area
- Beautifully presented
- South East facing Garden
- Summer House
- Large utility room

