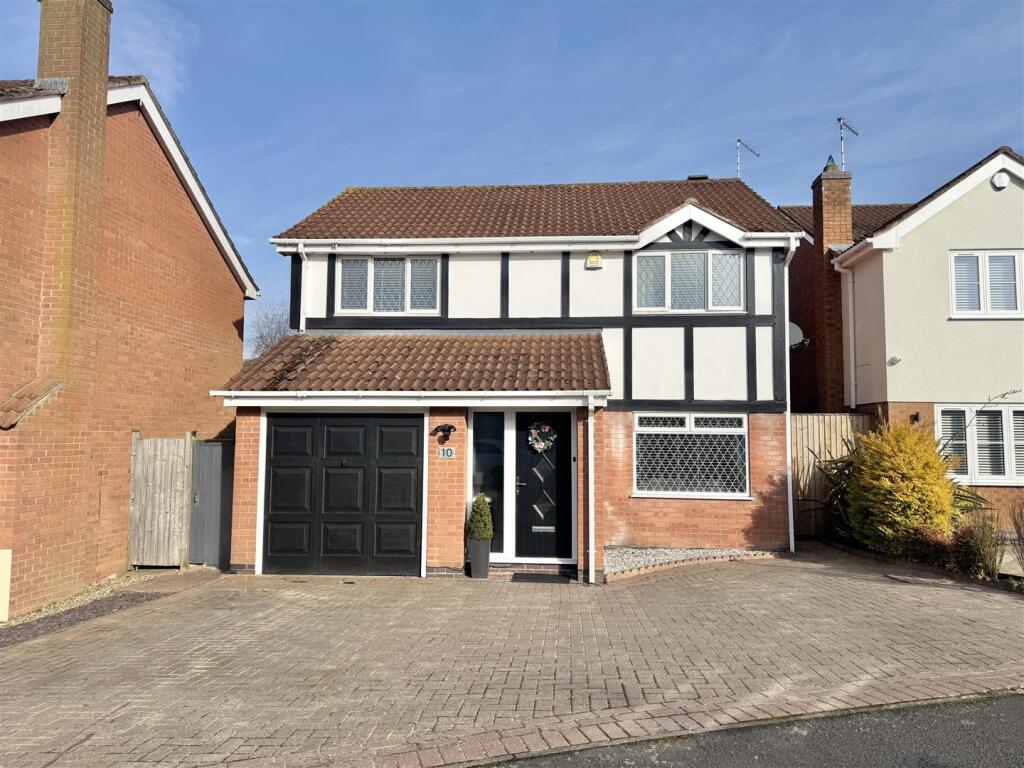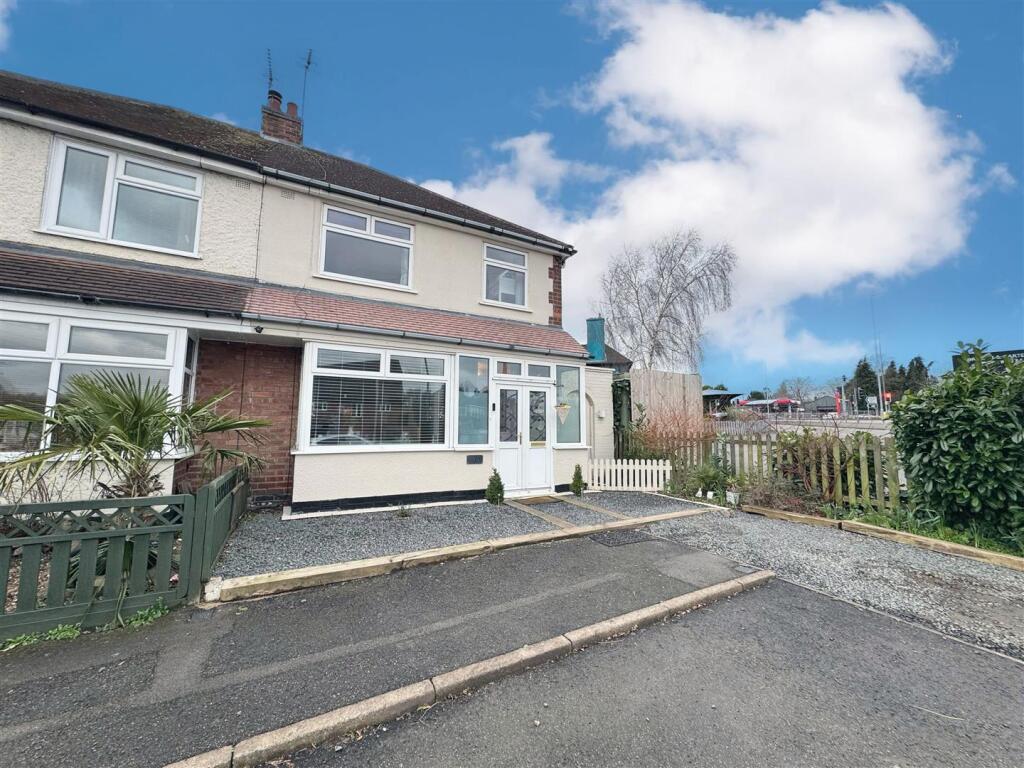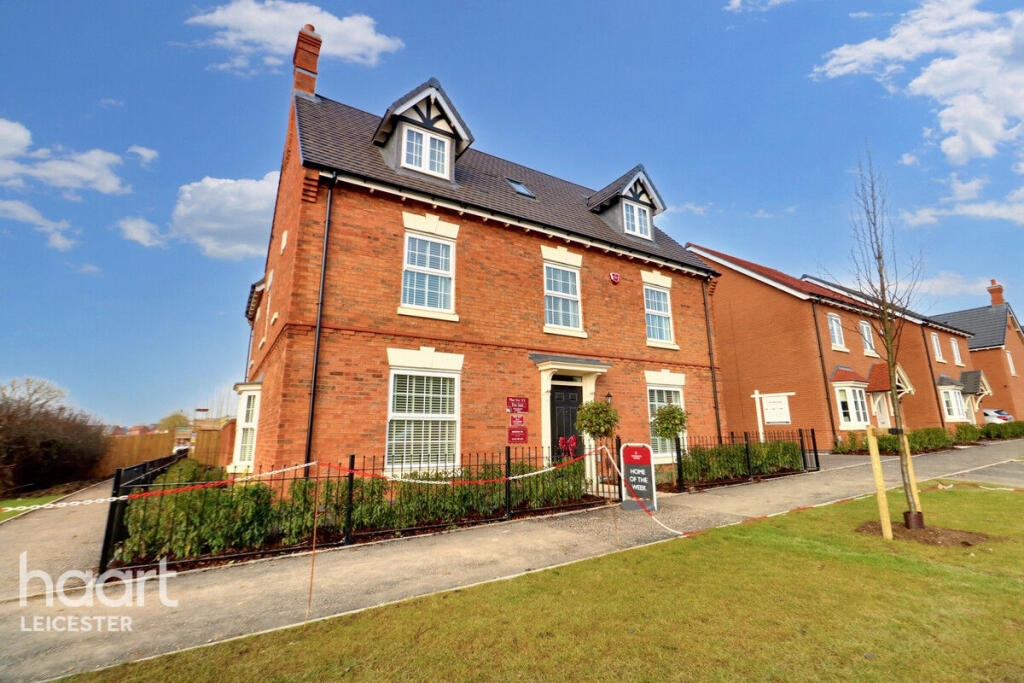ROI = 5% BMV = -2.35%
Description
This detached residence offers flexible living over two floors, blending comfort and practicality. Upon entering from the hallway, you'll notice the staircase that leads to the first floor, with doors branching off into the inviting reception rooms. The living room, brightened by a front-facing window, flows seamlessly into the dining area, creating an ideal space for entertaining and family gatherings. Adjacent to these rooms, a versatile study or playroom awaits, ready to cater to your family's unique needs, this area has been converted from the garage. The kitchen is thoughtfully designed with modern wall and base units, complemented by a work surface surrounding an inset sink. It is well-equipped with integrated appliances, including a fridge freezer, dishwasher, a microwave and a range style cooker & Induction hob with extractor fan over. From the kitchen, you can access the utility room, which offers practical storage solutions and plumbing for a washing machine. Additionally, there's a convenient downstairs WC fitted with a low-level toilet and washbasin. Venturing to the first floor, you'll discover four well-appointed bedrooms, three of which accommodate double beds. The family bathroom features a contemporary bath with an overhead shower and screen, finished tiling, a washbasin, and a low-level toilet. Outside, the property has off-road parking at the front, which leads to a storage area with an up-and-over door. The enclosed rear garden, mainly laid to lawn, is complemented by a patio area and can be accessed from the front. Entrance Hall - Lounge - 3.43m x 4.14m (11'3" x 13'7") - Dining Room - 3.12m x 2.29m (10'3" x 7'6") - Kitchen - 2.72m x 3.38m (8'11" x 11'1") - Utility - Downstairs Wc - Study/Playroom - 2.62m x 3.61m (8'7" x 11'10") - Bedroom One - 3.45m x 3.48m (11'4" x 11'5") - Bedroom Two - 2.77m x 3.48m (9'1" x 11'5") - Bedroom Three - 2.51m x 3.05m (8'3" x 10'0") - Bedroom Four - 2.51m x 2.16m (8'3" x 7'1") - Bathroom -
Find out MoreProperty Details
- Property ID: 158647424
- Added On: 2025-02-24
- Deal Type: For Sale
- Property Price: £400,000
- Bedrooms: 4
- Bathrooms: 1.00
Amenities
- Detached Family Home
- Entrance Hall
- Fitted Kitchen
- Utility
- Lounge
- Dining area
- Converted Garage Into Study/Playroom
- Four Bedrooms & Family Bathroom
- Enclosed Garden & Off Road Parking
- Freehold | Council Tax Band D | EPC Rating TBC



