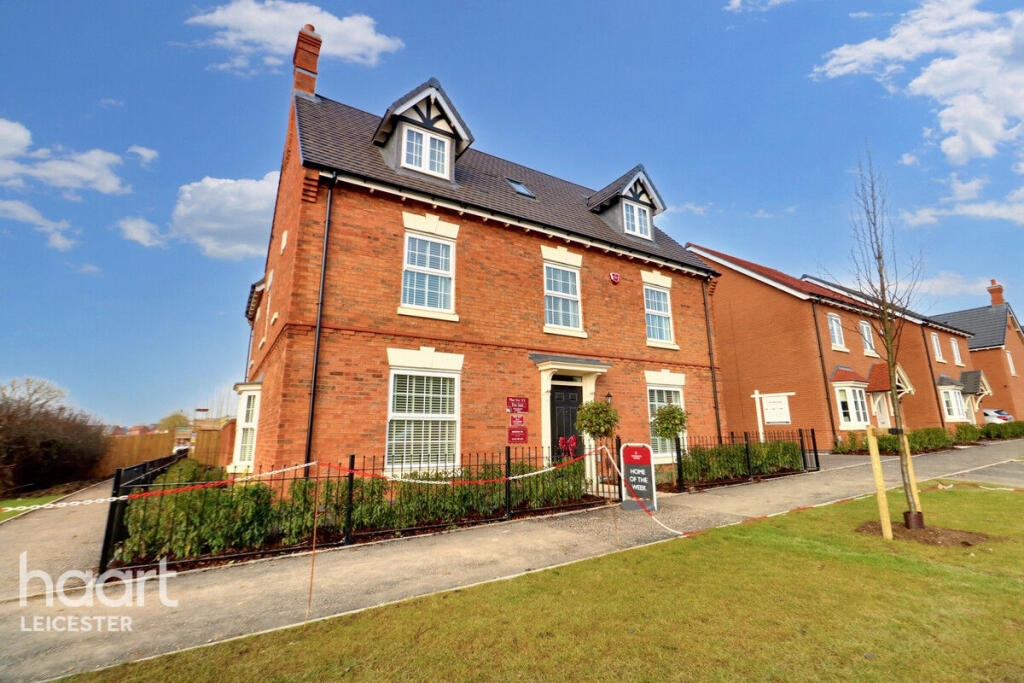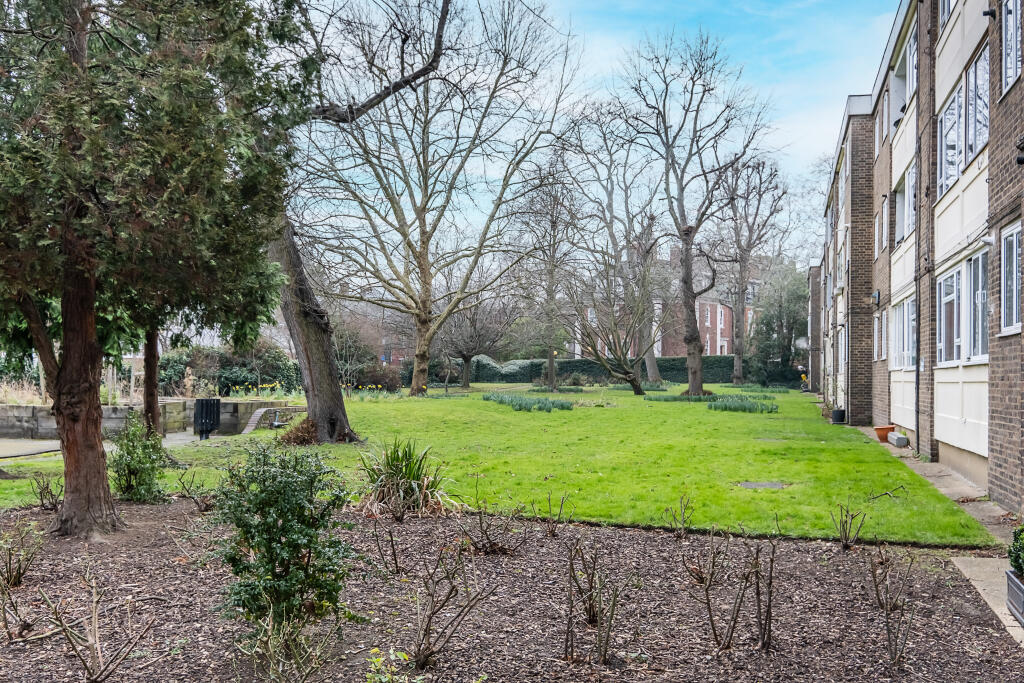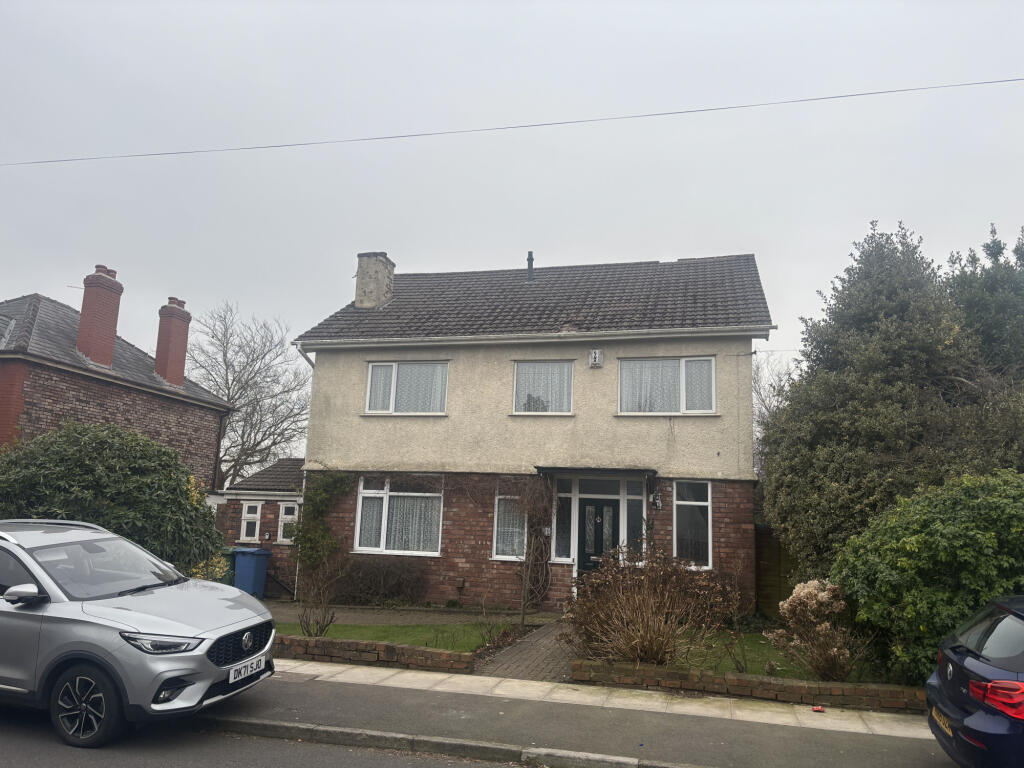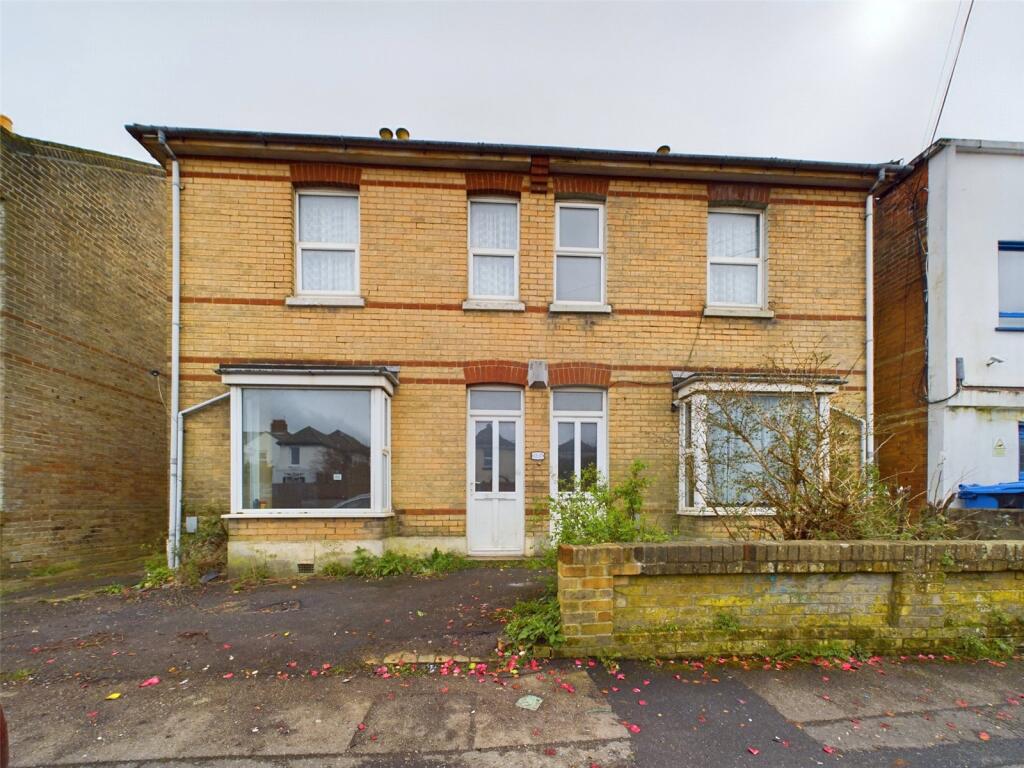ROI = 0% BMV = 0%
Description
Discover Your Dream Home at The Burrows, New Lubbesthorpe Seize the opportunity to own a truly exceptional 5-bedroom family home, blending the timeless charm of a period property with the modern comforts and energy efficiency of a newly built masterpiece. Say goodbye to costly renovations and embrace a space designed for contemporary living, with potential savings on energy bills. This beautiful home is a rare find, combining classic character with state-of-the-art craftsmanship. The striking Georgian-inspired frontage exudes curb appeal, perfectly complementing the architectural style of the local area. With 2,295 square feet of living space spread across three floors, it includes a spacious feature balcony, a double garage, parking for four cars, and a pristine turfed rear garden. A Community Like No Other At The Burrows, you’re not just buying a home – you’re joining a thriving community. Families will love the new children's play area, the onsite primary school, and the library, with plenty of events to engage in at the community Hub. Surrounding the development are 325 acres of parkland and wetlands, while excellent commuter links, including the M1 and M6, make travel a breeze. Local amenities, walking and cycling routes, and the residents-only Arriva Click bus service ensure convenience is always at your doorstep. Local schools include New Lubbesthorpe Primary School, Lady Jane Grey Primary School, and Ellesmere College, all adding to the appeal of this exceptional location. An Unmatched Home This stunning property radiates elegance, with every corner crafted to perfection. The layout is tailored for modern living while maintaining classic charm. Ground Floor Step into the welcoming hallway and be guided into the spacious living room, featuring French doors that open to the turfed rear garden and a large Georgian sash-inspired window. The ground floor also offers a convenient WC and a versatile study that could double as a playroom, gaming space, or home office – perfect for evolving family needs. At the rear of the home lies the "Wow Space" – an expansive kitchen/dining/family room boasting a double-height ceiling, complemented by a premium kitchen from Sherwin Hall. The freestanding island, integrated appliances, and bi-fold doors add a touch of sophistication, making this the true heart of the home. Personalize every detail with a wide range of options, from kitchen units to door handles and wall tiles – allowing you to truly make this space your own.* First Floor The master bedroom is a sanctuary, featuring double windows that flood the room with light. The walk-in wardrobe and luxurious en suite complete the space, making it a peaceful retreat. Personalize your room with bespoke wardrobe and furniture options from Albert Henry Interiors, all installed ready for move-in. Three additional double bedrooms, each with Georgian sash-inspired windows, share the stylish family bathroom. Second Floor The spacious landing on the second floor offers incredible flexibility. Create your ideal space – whether it’s a cosy snug, a gym, a library, or a teenage den – the choice is yours. This floor also includes a large double bedroom with fitted wardrobes and Velux windows, along with a convenient shower room and a storage cupboard to keep your home clutter-free. Outside The home’s exterior is equally impressive, with characterful brickwork and a charming door canopy that make a statement from the moment you arrive. The front garden is beautifully landscaped, while the rear garden features a combination of slabs and turf as standard. The four-car driveway and detached double garage provide ample parking space for your family’s needs. A Perfect Location, A Perfect Home The Burrows is part of the Market Village development in New Lubbesthorpe, a community that embodies quality and craftsmanship. Here, the homes are built with the highest standards in mind, set in a location that offers more than just a place to live – it’s a place to thrive. Families will benefit from the proximity to the new children’s play area, primary school, library, and an array of community events at the Hub. With 325 acres of parklands and wetlands, excellent transport links, and the convenience of local amenities, The Burrows is a place where you can truly feel at home. We are more than builders – we are ‘place makers.’ Our homes are crafted with the values of community and tradition, and we’re committed to creating spaces where families can flourish for generations to come. Please note that the street scenes are artistic impressions of the development, and photography is for illustrative purposes only. The exact finishes and layouts may vary. Contact our sales team for plot-specific details. Choices, extras, and upgrades are subject to the build stage.
Find out MoreProperty Details
- Property ID: 158628431
- Added On: 2025-02-24
- Deal Type: For Sale
- Property Price: £745,995
- Bedrooms: 5
- Bathrooms: 1.00
Amenities
- Georgian-inspired architecture with charming period features
- 5 spacious bedrooms perfect for family living
- 2,295 square feet of modern living space across three floors
- Double-height kitchen/dining/family room with premium Sherwin Hall kitchen
- Feature balcony overlooking the kitchen and living space
- Master suite with walk-in wardrobe and en -suite bathroom
- Versatile study/playroom on the ground floor
- Large turfed rear garden and landscaped front garden
- Double garage and parking for four cars
- Located within The Burrows development offering community amenities
- parklands
- and excellent commuter links




