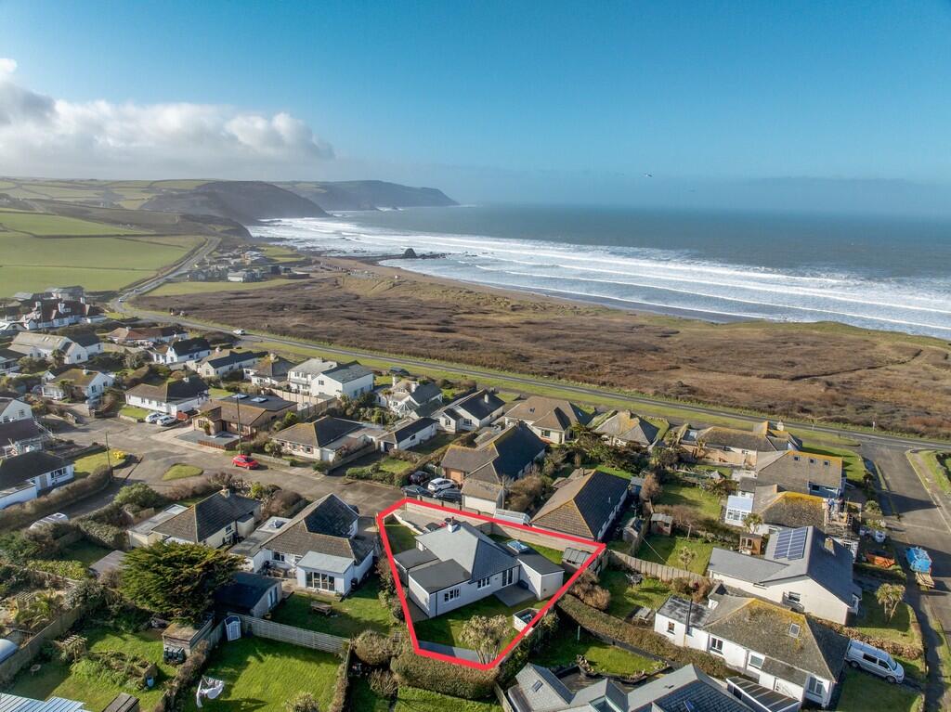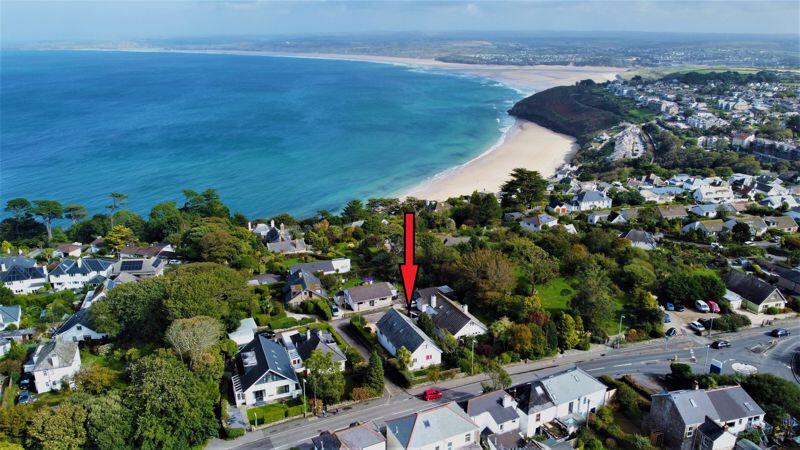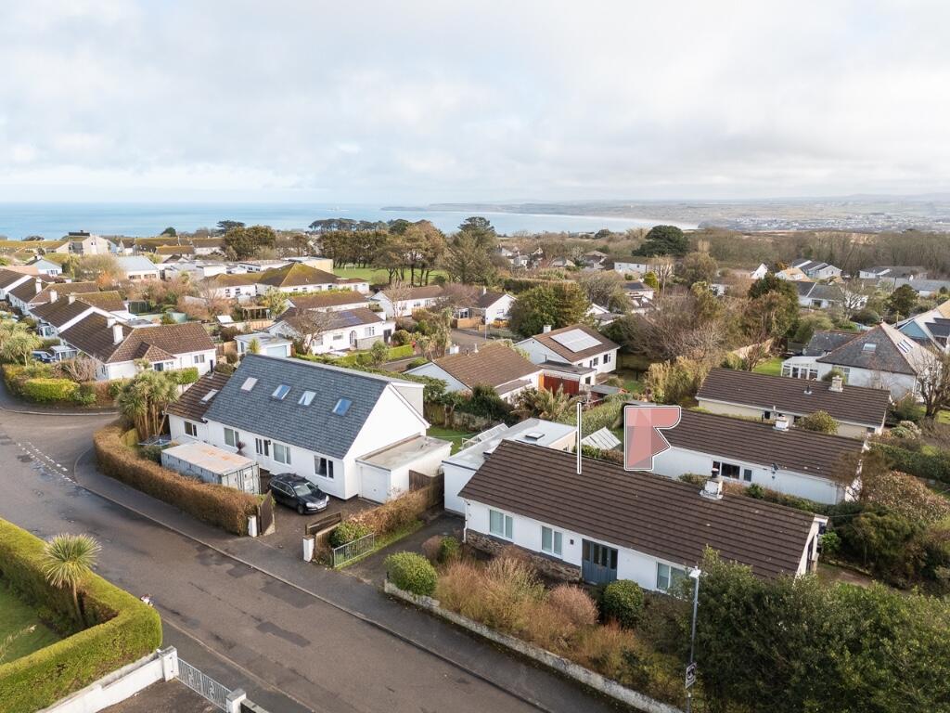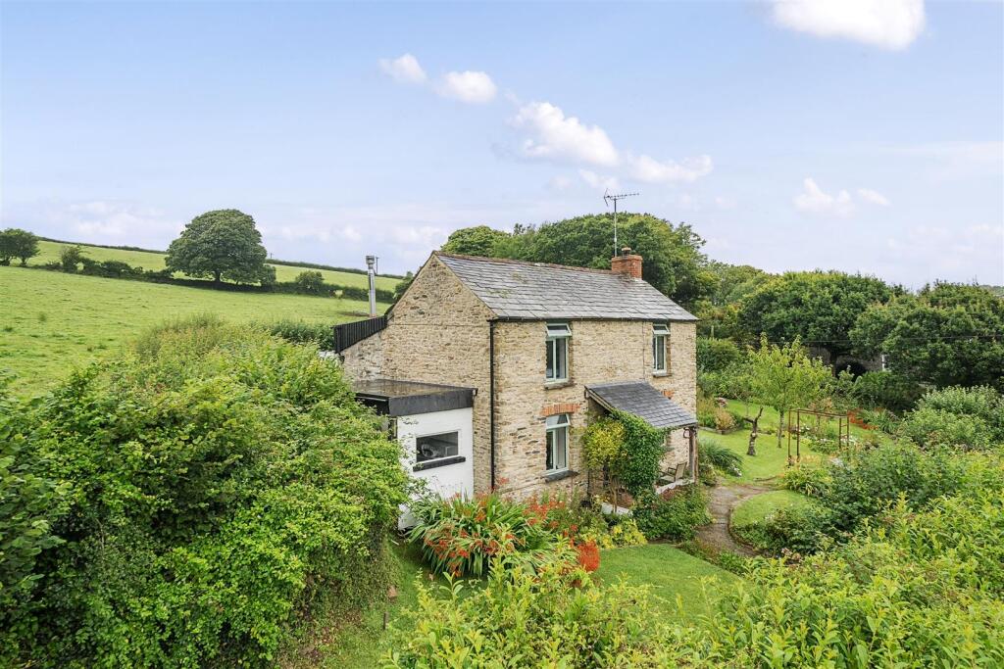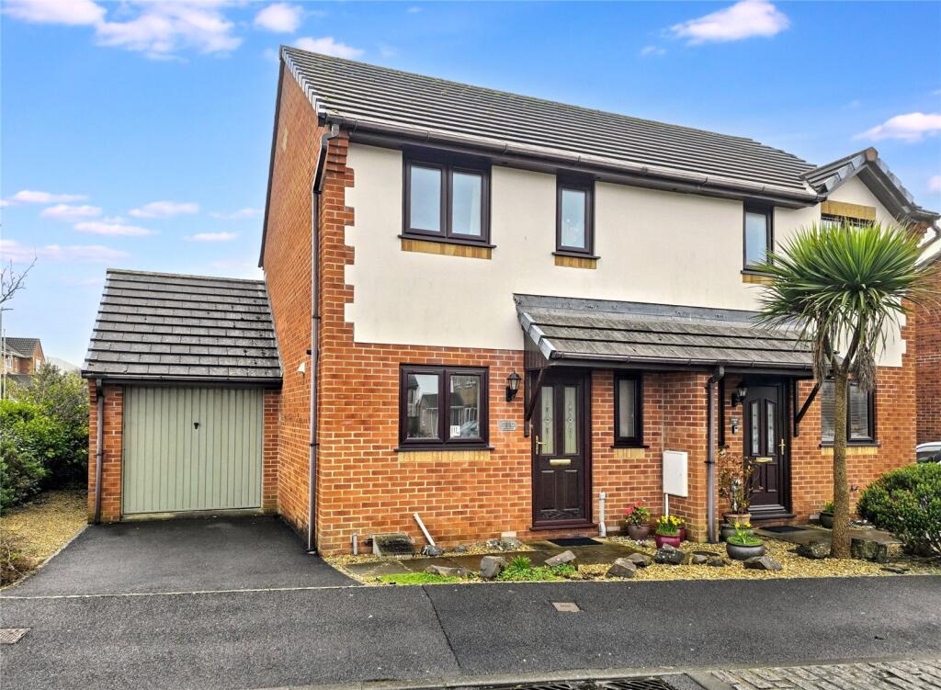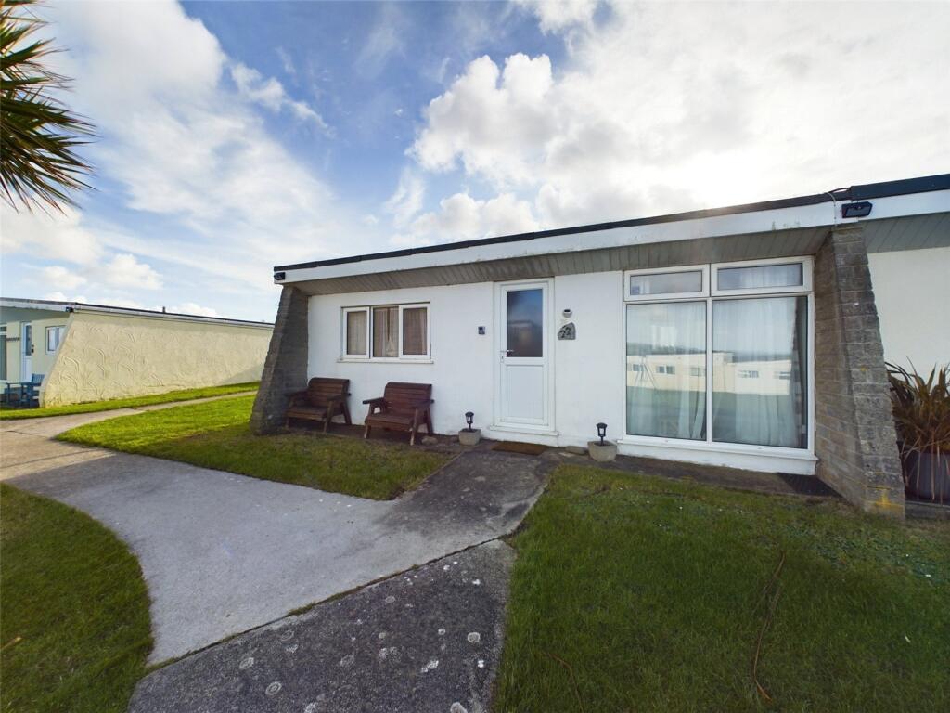ROI = 3% BMV = -12.12%
Description
PROPERTY DESCRIPTION Kynance is a beautifully refurbished detached bungalow that perfectly blends contemporary style with coastal charm. Located in the highly sought after Widemouth Bay, only a short walk to the beach and rugged coastal footpaths. Having undergone an extensive renovation, this spacious home boasts a sleek, modern exterior and a fully redesigned interior, offering an entrance hall, dual aspect living room with wood burner, perfect for cosy evenings. A separate study provides a quiet space to work or relax. The kitchen breakfast room is the heart of the home with doors leading out onto a composite decked seating area, seamlessly connecting indoor and outdoor living. The dining/family room flows effortlessly from the kitchen, creating an inviting space for entertaining, complemented by a practical utility room. There are three double bedrooms with ensuite to the principal bedroom and separate bathroom. Set within a generous private plot, the gardens are enclosed by modern horizontal slatted fencing for privacy and laid mainly to lawn, enhanced by feature palm trees. Expansive composite decked seating areas provide the ideal space for outdoor dining or simply unwinding in the fresh sea air. A large driveway offers extensive off-road parking. ENTRANCE HALL Entering via a double glazed composite stable style door to the entrance hall, with feature UPVC double glazed window to the side elevation overlooking the side garden. Inset lighting, recessed feature shelves, radiator and loft hatch access. Oak doors serve the following rooms:- LIVING ROOM 15' 9" x 11' 7" (4.8m x 3.53m) A bright and spacious dual aspect reception room with UPVC double glazed windows to the front and side elevations overlooking the gardens. Inset lighting, slate hearth with freestanding wood burner, high-level television point, socket and radiator. STUDY 8' 1" x 6' 10" (2.46m x 2.08m) UPVC double glazed window to the front elevation overlooking the garden, inset lighting and wall mounted electric heater. KITCHEN 13' 9" x 9' 8" (4.19m x 2.95m) UPVC double glazed french doors to the rear elevation looking out and leading out onto the raised deck seating area and gardens. Inset lighting and contemporary vertical radiator. The kitchen is finished with a range of matching handleless light grey wall and base units with contrasting slimline fitted square worksurface, matching breakfast bar with seating for two, inset composite single sink and drainer with mixer tap, attractive Metro tiled splashback, integrated twin Neff electric ovens, inset touch control hob with extractor, integrated fridge freezer and dishwasher. Opening into:- DINING/FAMILY ROOM 17' 7" x 8' 00" (5.36m x 2.44m) Semi open plan to the kitchen with UPVC double glazed window to the front elevation and large double glazed roof lantern. Inset lighting, contemporary vertical radiator and high-level television point, socket and fitted storage. Door to:- UTILITY 8' 1" x 5' 00" (2.46m x 1.52m) UPVC double glazed window to the side elevation overlooking the gardens. Inset lighting, fitted with a range of matching light grey wall and base units with slimline square edge worksurface, inset composite sink and drainer with mixer tap, space and plumbing for washing machine and Worcester floor standing oil fired boiler. BEDROOM ONE 15' 9" x 12' 3" (4.8m x 3.73m) A bright and spacious principal double bedroom with UPVC double glazed window to the rear elevation overlooking the landscaped gardens. Inset lighting, high-level television point, socket and radiator. Door to:- ENSUITE 7' 7" x 5' 3" (2.31m x 1.6m) UPVC opaque double glazed window to the front elevation, inset lighting attractive Metro style tiling to the walls and attractive tiled flooring. Quadrant shower with soak head shower with separate hand attachment and attractive aqua panelling, vanity unit with inset basin, fitted above mirror with sensor lighting, push button low flush WC and wall mounted chrome heated towel rail. BEDROOM TWO 9' 11" x 8' 7" (3.02m x 2.62m) A bright and spacious double bedroom with UPVC double glazed window to the rear elevation overlooking the landscaped gardens. Inset lighting, high-level television point, socket and radiator. BEDROOM THREE 11' 2" x 8' 00" (3.4m x 2.44m) A bright dual aspect double bedroom with UPVC double glazed windows to front and side elevations overlooking the gardens. Inset lighting, high-level television point, socket and radiator. BATHROOM 6' 5" x 5' 1" (1.96m x 1.55m) UPVC opaque double glazed window to side elevation, inset lighting, attractive grey Metro style wall tiling and tiled flooring. Panel enclosed bath with soak head shower with separate hand attachment, glass shower screen, vanity unit with inset basin, push button low flush WC and wall mounted dual fuel heated towel rail. OUTSIDE To the front of the property there is extensive off road parking with feature decorative garden sleeper wall and an area of lawn. Side gate leads to the private enclosed gardens with modern horizontal slatted fencing and laid mainly to lawn, enhanced by feature palm tree. Expansive composite decked seating areas provide the ideal space for outdoor dining or simply unwinding in the fresh sea air. COUNCIL TAX Band D SERVICES Mains electricity, water and drainage. Oil fired central heating. TENURE Freehold
Find out MoreProperty Details
- Property ID: 158626370
- Added On: 2025-02-25
- Deal Type: For Sale
- Property Price: £625,000
- Bedrooms: 3
- Bathrooms: 1.00
Amenities
- A spacious and fully refurbished detached bungalow
- Walking distance of Widemouth Bay beach and coastline
- Living room with wood burner
- kitchen breakfast room
- dining/family room and study
- Three double bedrooms
- ensuite to principal bedroom and separate bathroom
- Generous landscaped garden with composite decked seating areas and extensive off road parking

