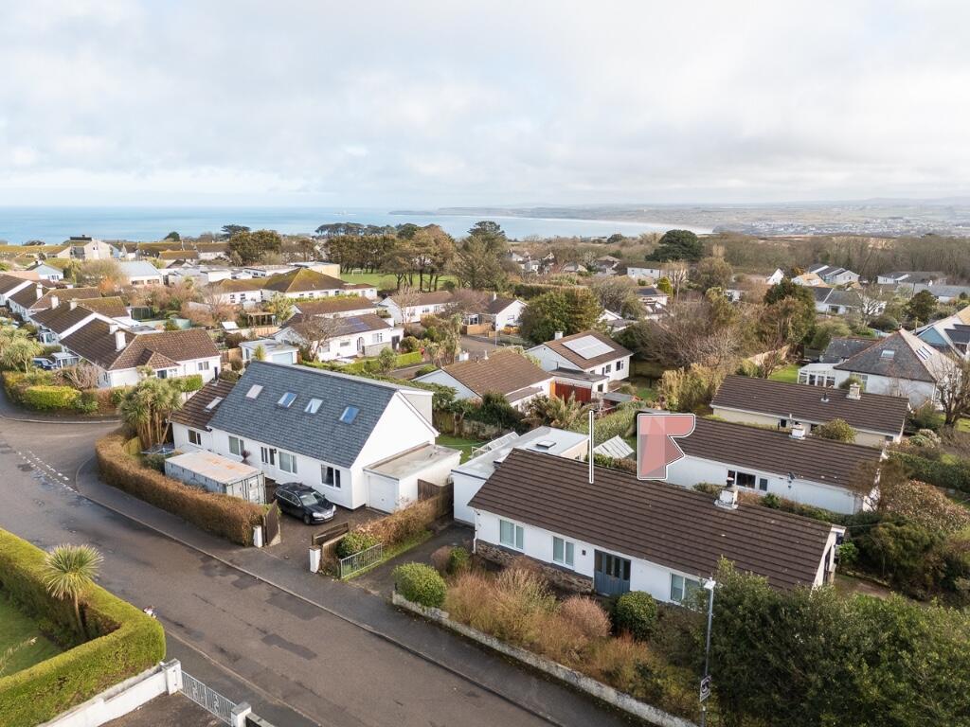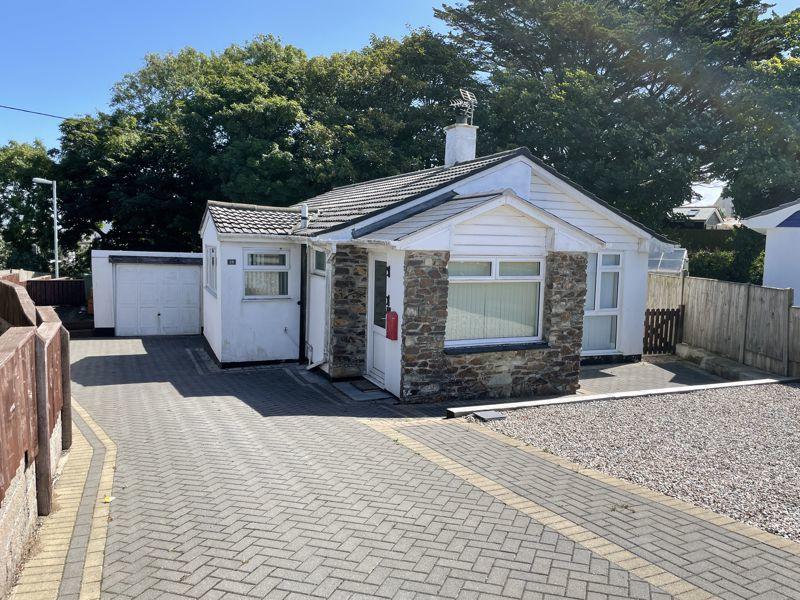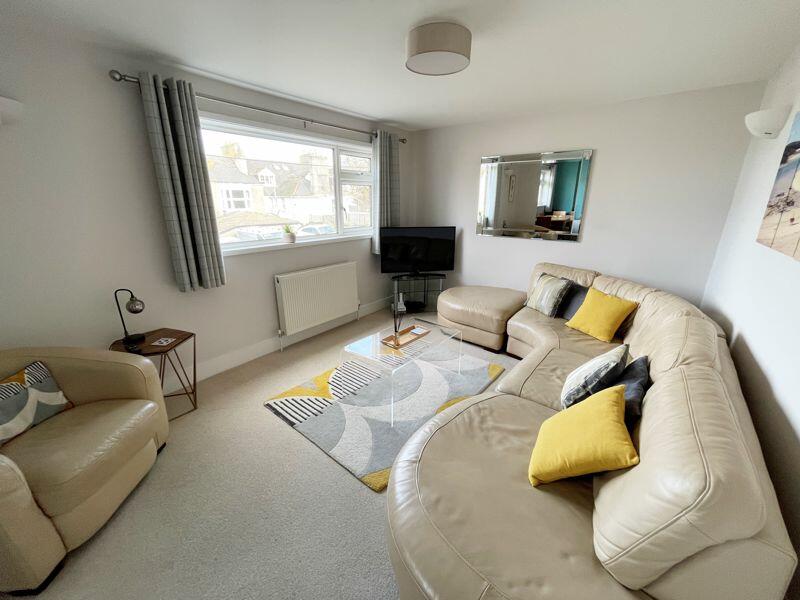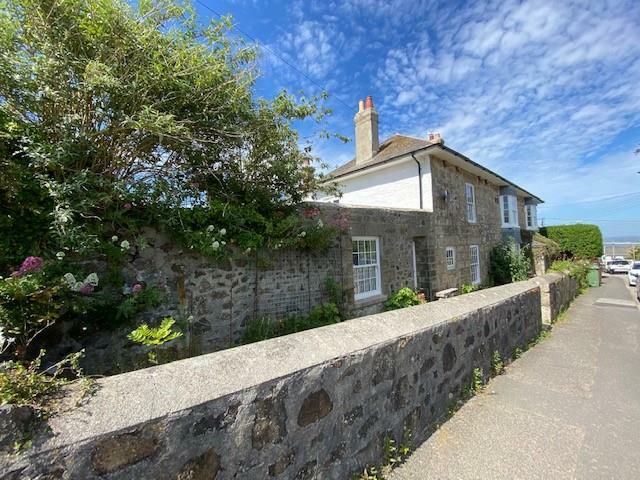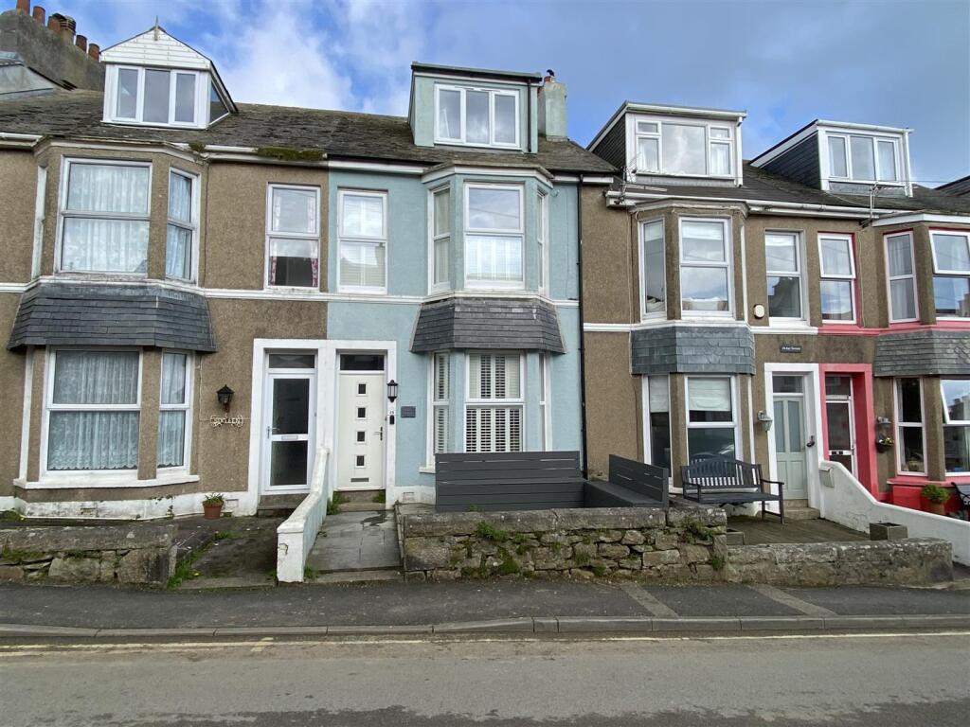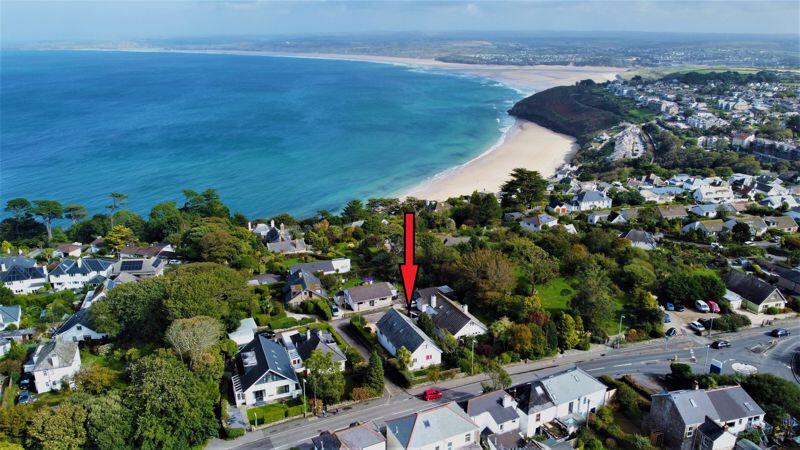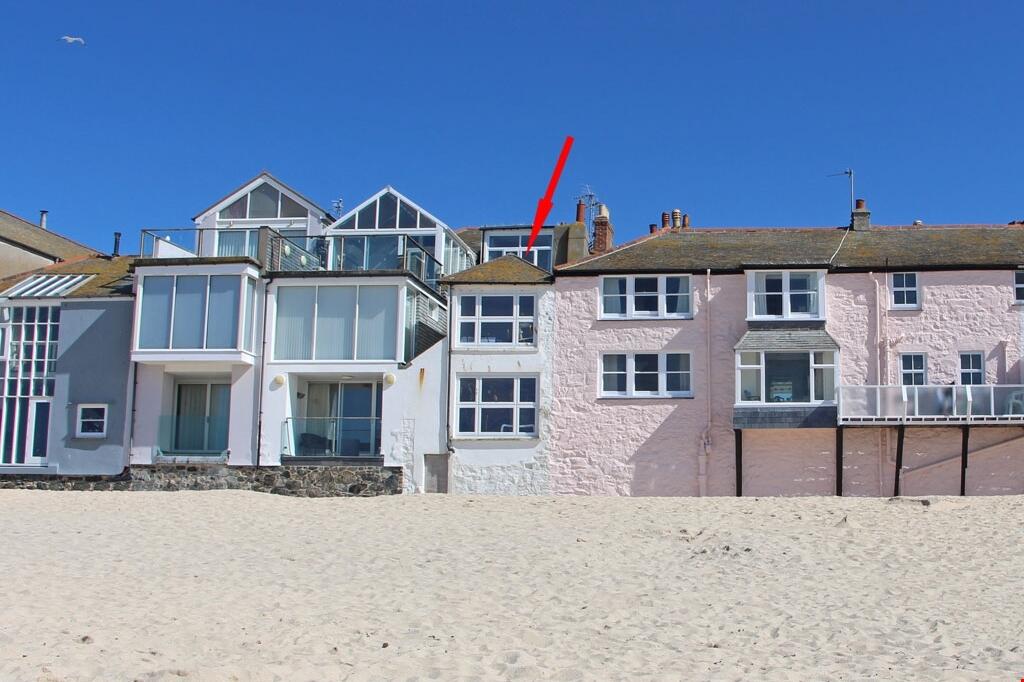ROI = 18% BMV = -0.59%
Description
What an incredible property. The present owners have taken a typical 1970s detached bungalow and have transformed it into a stylish modern contemporary home which also happens to be in a great location. We love the extended 8 metre bespoke kitchen/open family room where no expense has been spared to offer one of the best kitchens that we have seen. Built and installed by local kitchen maker meadows kitchens. Huge storage space and high end Fisher and Paykel fitted appliances including 2 wine fridges, an industrial size hob central island and concrete work surfaces add to the magic of this room. Crittall style windows with bi folds give access on to the private gardens. Large stone flooring under floor heating. A stunning very sociable room, perfect for entertaining. The lounge has a contemporary STOVAX log burner, exposed beams with garden views. The main bathroom has again been completely modernised to offer a lovely spa like feel. The accommodation has 2 bedrooms that are completed with the 3rd requiring minor works. All front windows have shutters fitted. A further exciting option is the former garage which has been extended and prepared to provide a large principle bedroom with ensuite and an adjoining utility. (We do have quotations from a local building company to complete the works if required but indications are that its likely to be in the 20-25k region) Externally the corner plot gardens are level with a driveway and feature a profusion of mature plants ornamental trees and shrubs. Location wise its a level walk to the local coffee shop. costcutter and chemist. Carbis Bay beach with bars and restaurants is also within walking distance. Regular local bus services into St Ives and Penzance. Main line rail station at St Erth (2.8 miles)The Cathedral City of Truro is also easily accessible THE ACCOMMODATION (all dimensions are approximate) GROUND FLOOR Contemporary door and adjoining glazed panels ENTRANCE HALL L shaped - 4.8m x 1.8m plus 5.6m x 0.8m. LOUNGE - 6.4m x 3.6m. A lovely room. High ceilings with modern painted beams. Stovax contemporary Log burner with slate hearth. 2 windows. 2 radiators. Built in storage cabinets. FABULOUS KITCHEN/DINING/FAMILY ROOM - 8.4m x 4.3m. The heart of the home! Bespoke purpose built by Meadow Kitchens to provide a incredibly practical room with huge amounts of storage and high end FISHER and PAYKEL appliances including double fridge with deep freeze drawer.Dishwasher.Gas 5 ring hob . Microwave and oven Concrete work surfaces. Central breakfast bar/island We love the entertaining/bar area which has cabinets a circular sink and 2 large wine fridges. The bi folds lead out onto the garden and create a huge amount of natural light. All finished off with beautiful floor tiling. BEDROOM 1 - 4.0m x 3.6m Radiator. Wall panelling BEDROOM 2 - 3.6m x 2.0m. Radiator. Wall panelling BEDROOM 3 - 3.8m x 3.1m. This requires finishing. BATHROOM - 2.9m x 2.5m. What a room. Beautifully finished with high end tiling and fittings. Large walk in shower with rain storm shower head, tiled recessed shelf. Integrated wc. Modern vanity with basin and cabinets .Free standing bath, towel rail, shaver point. FORMER GARAGE - 8.5m x 3.2m which has had considerable improvement works with the addition of 2 skylights and associated works has the opportunity to create a large Principle suite with bedroom and ensuite. (further info on request) SERVICES - All mains (boiler was replaced about 3 years ago) EPC - To follow
Find out MoreProperty Details
- Property ID: 158546207
- Added On: 2025-02-24
- Deal Type: For Sale
- Property Price: £550,000
- Bedrooms: 3
- Bathrooms: 1.00
Amenities
- FABULOUS BESPOKE KITCHEN WITH HIGH END APPLIANCES
- SPACIOUS LOUNGE
- 3 BEDROOMS
- BEAUTIFUL BATHROOM
- GAS CENTRAL HEATING WITH UNDERFLOOR IN BATHROOM AND KITCHEN
- DOUBLE GLAZING
- 2 CAR PARKING
- ENCLOSED LEVEL GARDENS
- CLOSE TO CARBIS BAY BEACH AND WEST CORNWALL GOLF CLUB
- PARTIALLY COMPLETED PRINCIPLE BEDROOM SUITE

