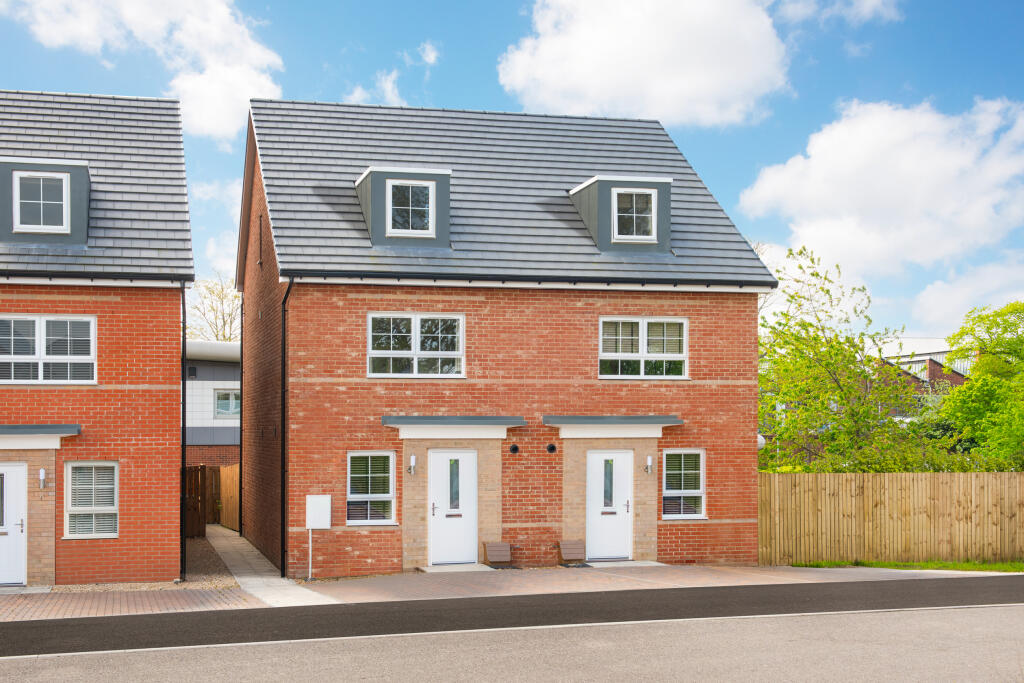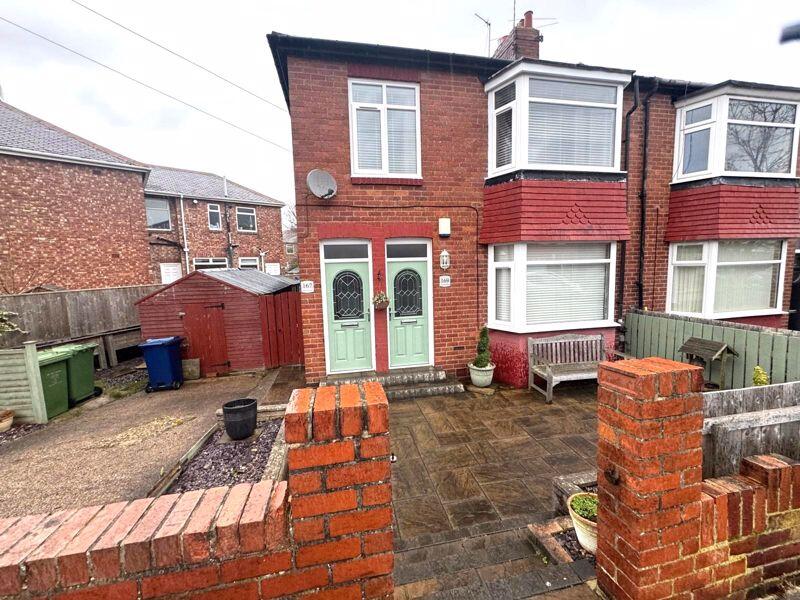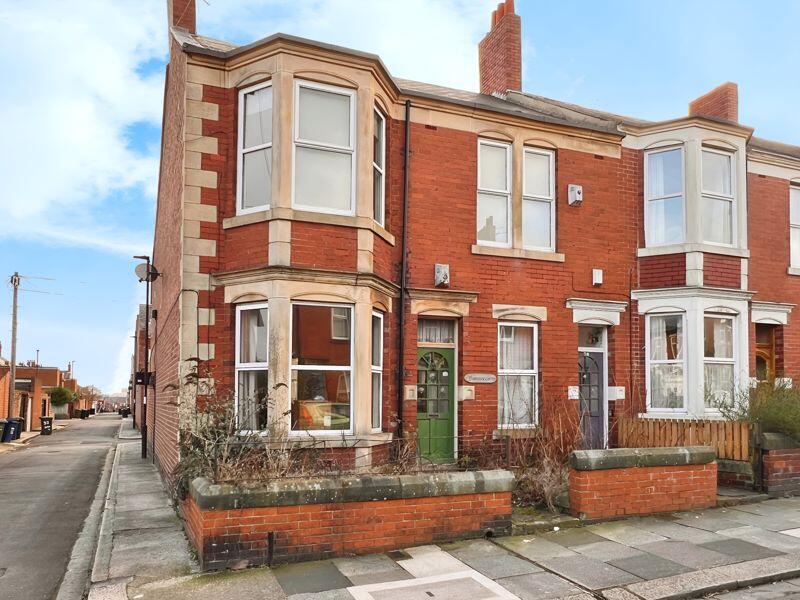ROI = 6% BMV = -11.3%
Description
MOVE IN NOW and secure a DEAL WORTH £19,320 | The flexible THREE-STOREY Kingsville offers an OPEN-PLAN KITCHEN with dining and family areas. FRENCH DOORS open out on to the garden. The ground floor also features a STUDY. On the first floor, retreat to your SPACIOUS main bedroom with EN SUITE or unwind in your private lounge. On the second floor you’ll find a second double bedroom, a single bedroom, and family bathroom. Room Dimensions 2 <ul><li>Bathroom - 1705mm x 1963mm (5'7" x 6'5")</li><li>Bedroom 2 - 3940mm x 3494mm (12'11" x 11'5")</li><li>Bedroom 3 - 3940mm x 3355mm (12'11" x 11'0")</li></ul>1 <ul><li>Bedroom 1 - 3903mm x 2998mm (12'9" x 9'10")</li><li>Ensuite 1 - 1551mm x 2169mm (5'1" x 7'1")</li><li>Lounge - 3940mm x 3632mm (12'11" x 11'10")</li></ul>G <ul><li>Family / Dining - 3903mm x 4757mm (12'9" x 15'7")</li><li>Kitchen - 1866mm x 3060mm (6'1" x 10'0")</li><li>Study Downstairs - 1879mm x 2739mm (6'1" x 8'11")</li><li>WC - 860mm x 1527mm (2'9" x 5'0")</li></ul>
Find out MoreProperty Details
- Property ID: 158579225
- Added On: 2025-02-21
- Deal Type: For Sale
- Property Price: £289,995
- Bedrooms: 3
- Bathrooms: 1.00
Amenities
- Ready to move into - book an appointment to view
- 5% deposit boost - worth £14,490
- Upgraded kitchen - worth £3,829
- Downlights to kitchen & WC - worth £648
- Chrome trim to tiling - worth £354
- Semi-detached townhouse
- En suite to main bedroom
- 2 parking spaces



