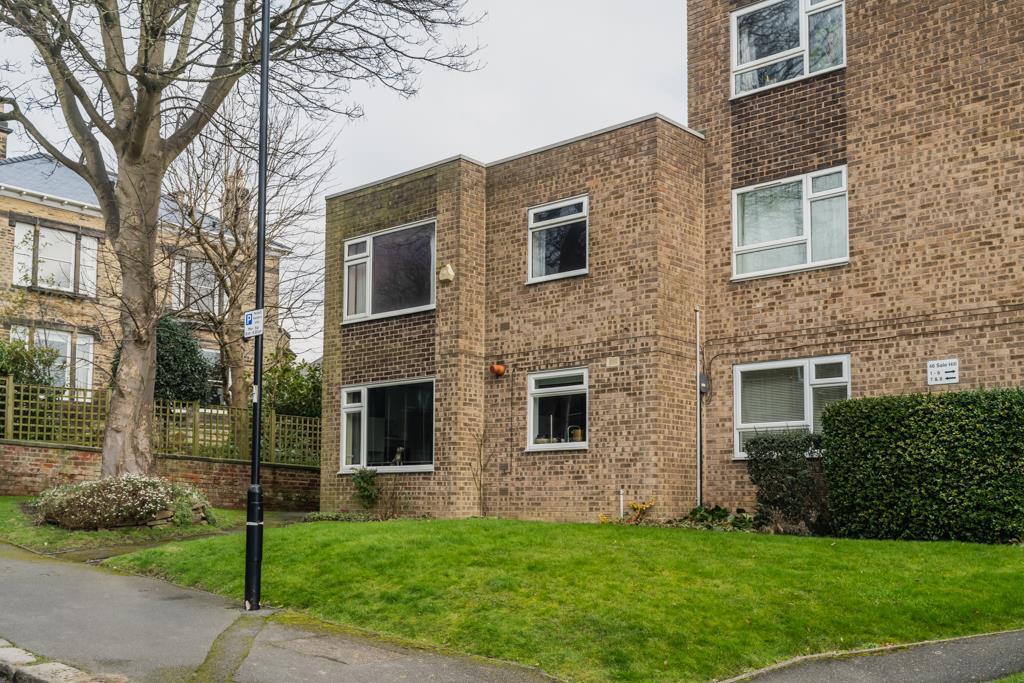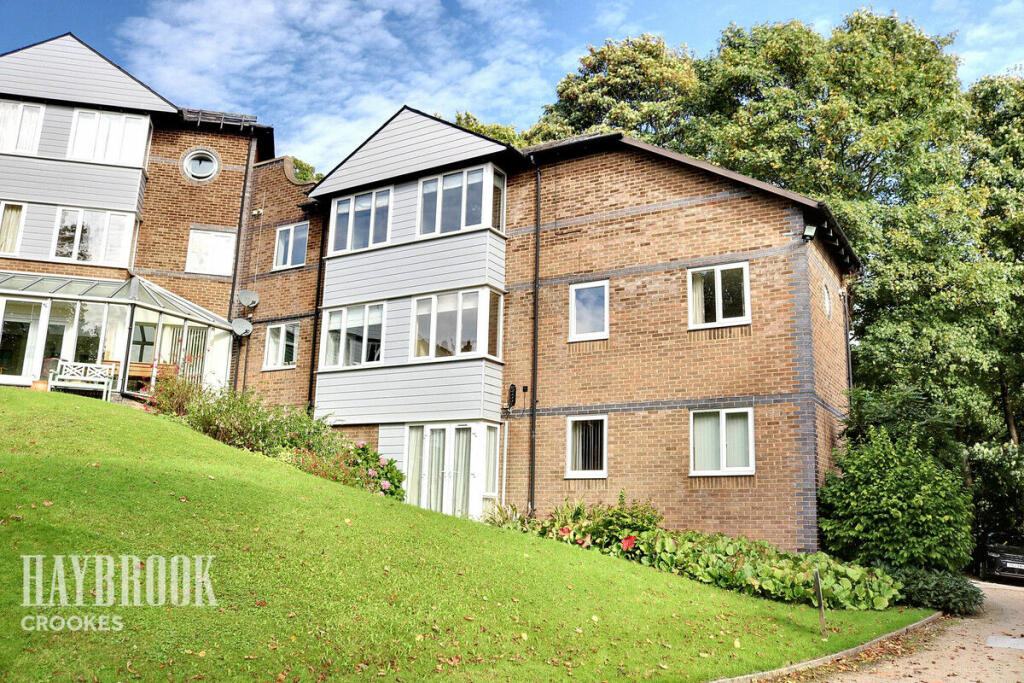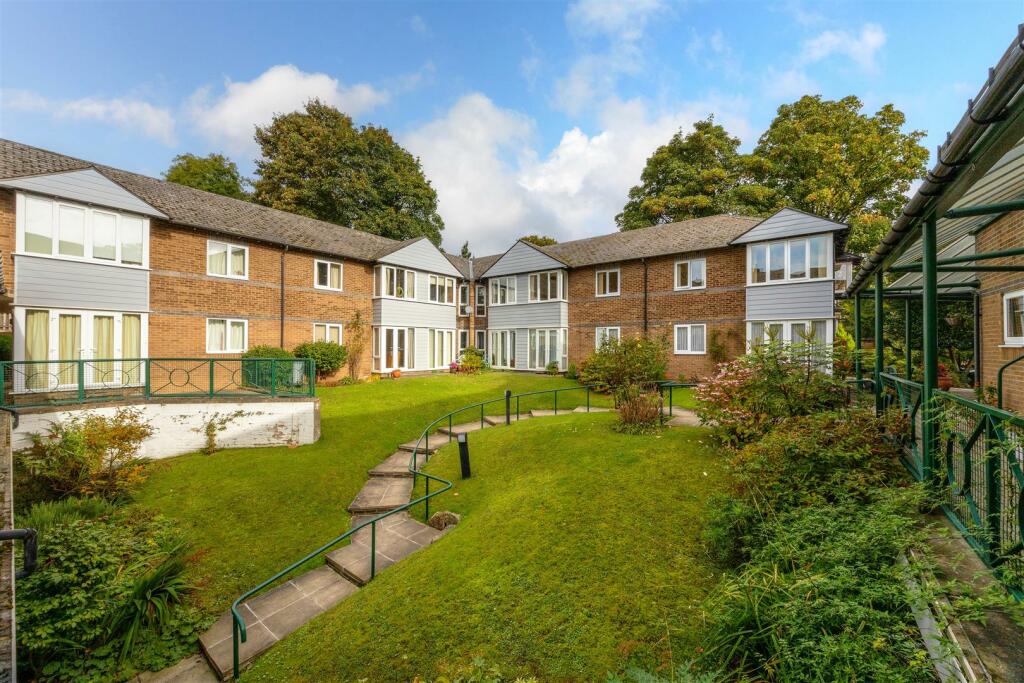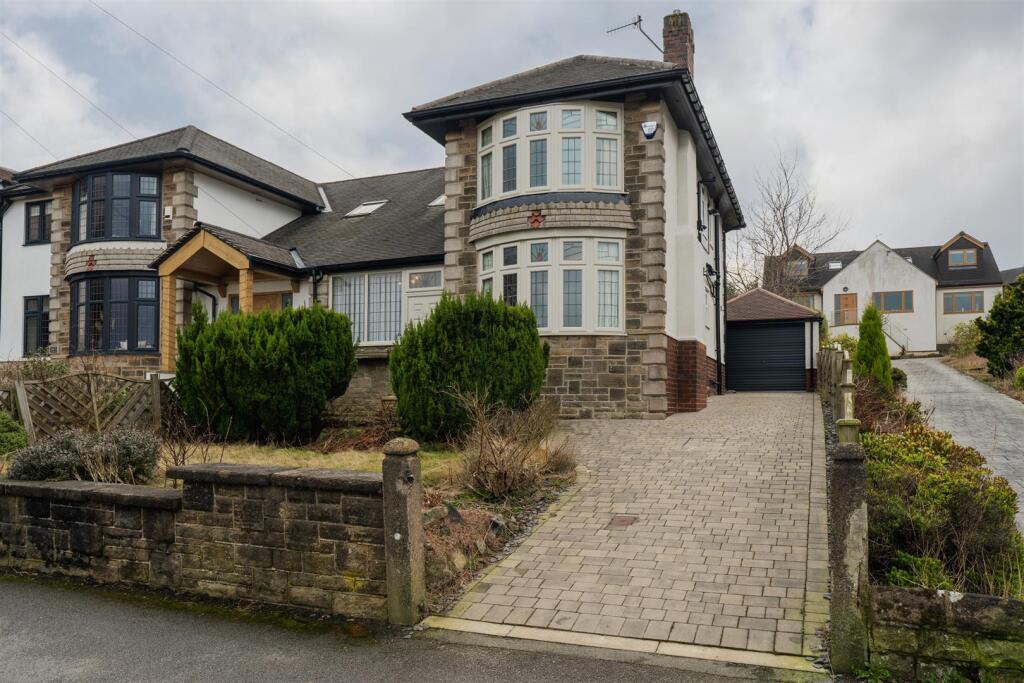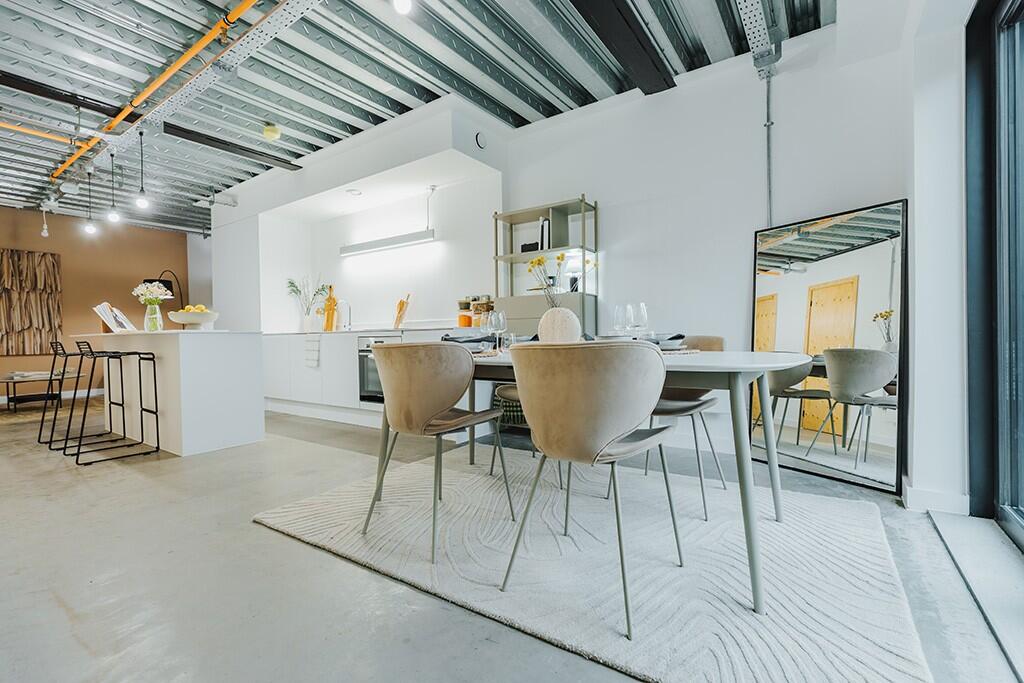ROI = 8% BMV = 8.21%
Description
This two bedroomed first floor flat with a garage presents a superb opportunity for those looking for a project and is ideal for a first time buyer or down-sizer. In need of refurbishment throughout, Flat 8 is conveniently placed for the local amenities at Broomhill, Sheffield’s universities and main hospitals. The property is accessed through a communal entrance and stairway, which leads to the first floor with a door opening to Flat 8’s private porch. The accommodation comprises of a spacious lounge/dining room with ample natural light, a good-sized kitchen, two bedrooms and a bathroom with a separate WC. Flat 8, 46 Sale Hill is positioned in a superb location with easy access to the amenities of Broomhill, Crookes, Ranmoor and Fulwood, incorporating cafes, public houses, shops and a selection of restaurants. Additionally, it is conveniently positioned close to Sheffield’s hospitals, universities, highly regarded schooling and the prestigious Hallamshire Golf Club. Furthermore, the residence offers quick routes to both Sheffield's city centre and the Peak District National Park. Tenure: - Leasehold Tenure Details: - The lease is 200 years from 29th September 1977, therefore there are 152 years remaining. The ground rent details are being confirmed. Council Tax Band: - B Services: - The services are assumed to be mains gas, mains electric, mains water and mains drainage. It is unknown if there is broadband at the property and the mobile signal quality is good. Rights Of Access/Shared Access: - The communal areas are shared with other residents. Covenants/Easements Or Wayleaves And Flood Risk: - The details of any covenants on the title are being confirmed and the flood risk is very low. The property briefly comprises of on the first floor: Porch, entrance hallway, lounge/dining room, bedroom 1, bedroom 2, bathroom, WC and kitchen. Ground Floor - A UPVC door with a double glazed panel opens to the communal entrance hall, which has a further timber door that opens to a stairway rising to the first floor. From the stairway, a timber door with a glazed panel with matching side panels opens to the: Porch - Having a side facing UPVC double glazed window and a wall mounted light point. A timber door opens to the entrance hall. Entrance Hallway - Having pendant light points, telephone point and a central heating radiator. A timber door with obscured glazed panels to the side and above opens to the lounge/dining room. Timber doors also open to bedroom 1, bedroom 2, bathroom, WC and kitchen. Lounge/Dining Room - 4.65m x 3.90m (15'3" x 12'9") - Having a front facing UPVC double glazed window, coved ceiling, pendant light point, central heating radiator, TV/aerial point and a telephone point. There is a decorative fireplace with a timber mantel and a marble effect hearth. Bedroom 1 - 3.90m x 3.50m (12'9" x 11'5") - A good-sized double bedroom with a rear facing UPVC double glazed window, coved ceiling, pendant light point and a central heating radiator. Bedroom 2 - 2.89m x 2.60m (9'5" x 8'6") - Having a pendant light point and a central heating radiator. Bathroom - Having a flush light point, extractor fan and a central heating radiator. There is a pedestal wash hand basin with traditional chrome taps and a panelled bath with traditional chrome taps and a fitted shower. Wc - Having a flush light point and a low-level WC. Kitchen - 3.65m x 3.20m (11'11" x 10'5") - Having a front facing UPVC double glazed window, flush light point, serving hatch to the lounge/dining room and a central heating radiator. Timber doors open to a boiler cupboard housing the Vaillant boiler. There is a range of fitted base units, incorporating matching work surfaces, tiled splash backs an inset 1.0 bowl stainless steel sink with a chrome mixer tap. Appliances include an Indesit four-ring electric hob, an Indesit fan assisted oven and a Hotpoint washing machine. Communal Exterior - To the front of the building, there are lawned areas, with paths leading to two separate entrances. To the right side of the building, a driveway leads around to the rear, where access can be gained to the garage for Flat 8. Also to the rear is a communal lawned garden with planted borders. Viewings - Viewings are strictly by appointment with one of our Sales Consultants. Note - Whilst we aim to make these particulars as accurate as possible, please be aware that they have been composed for guidance purposes only. Therefore, the details within should not be relied on as being factually accurate and do not form part of an offer or contract. All measurements are approximate. None of the services, fittings or appliances (if any), heating installations, plumbing or electrical systems have been tested and therefore no warranty can be given as to their working ability. All photography is for illustration purposes only.
Find out MoreProperty Details
- Property ID: 158569757
- Added On: 2025-02-21
- Deal Type: For Sale
- Property Price: £195,000
- Bedrooms: 2
- Bathrooms: 1.00
Amenities
- Two Bedroomed Flat with a Garage
- Positioned on the First Floor
- In Need of Refurbishment
- Ideal for a First Time Buyer or Down-sizer Looking for a Project
- Bright Lounge/Dining Room
- Good-Sized Kitchen
- Bathroom with Separate WC
- Well-Proportioned Bedrooms
- Useful Porch
- Conveniently Located for Access to Broomhill
- Universities and Hospitals

