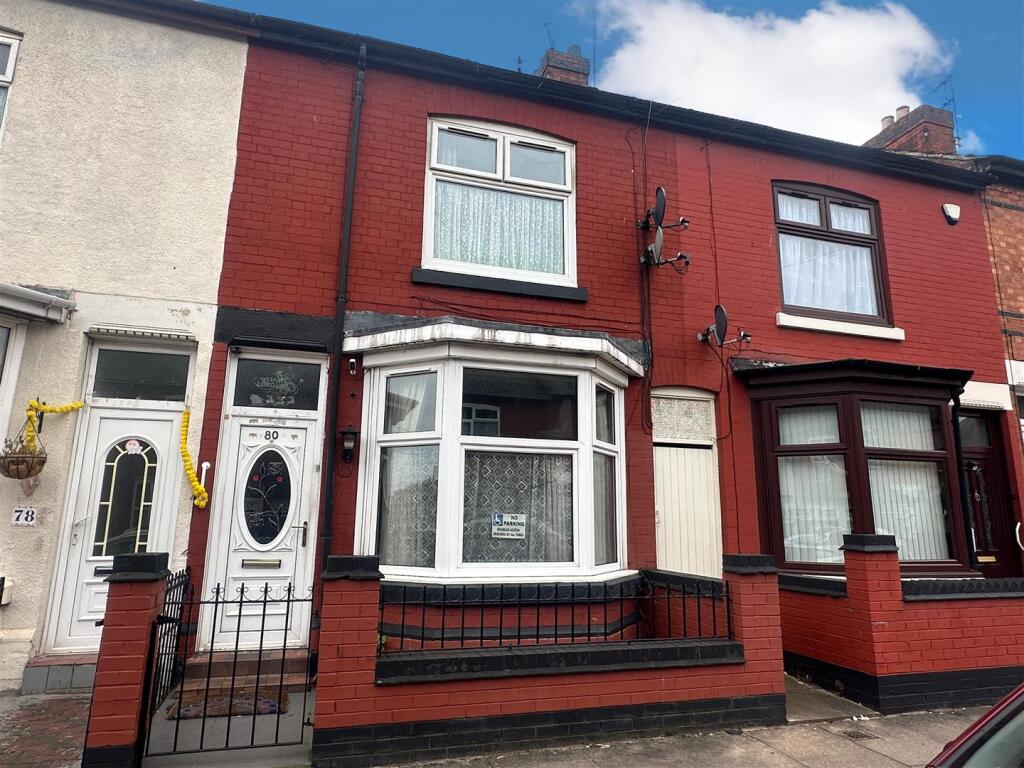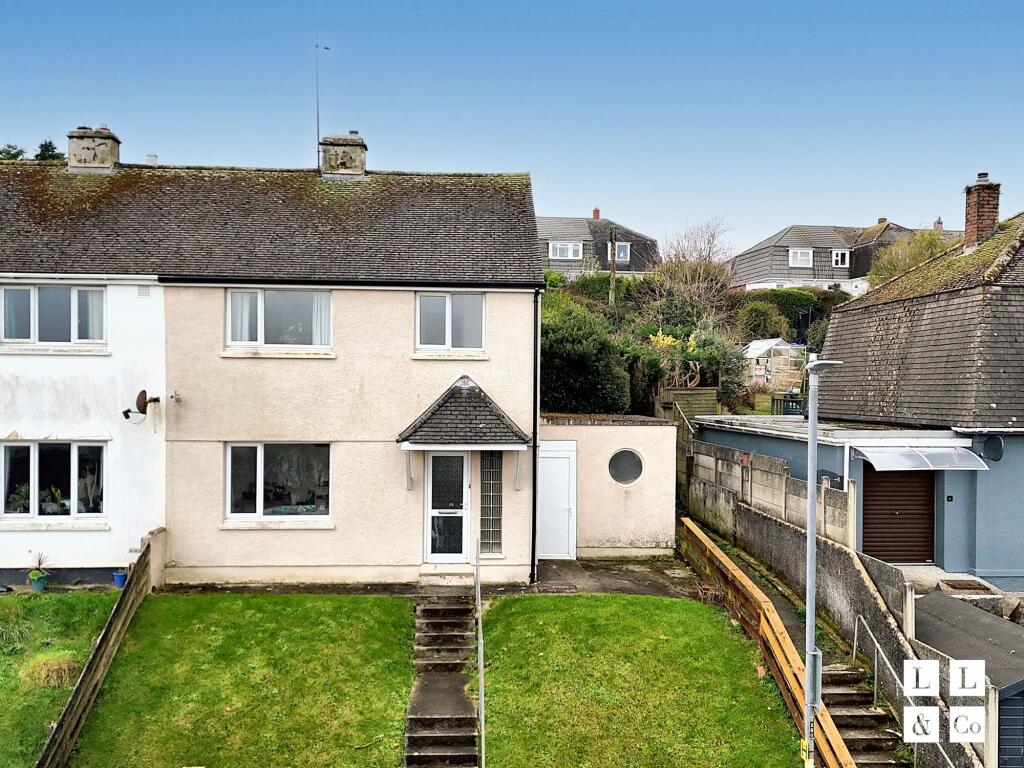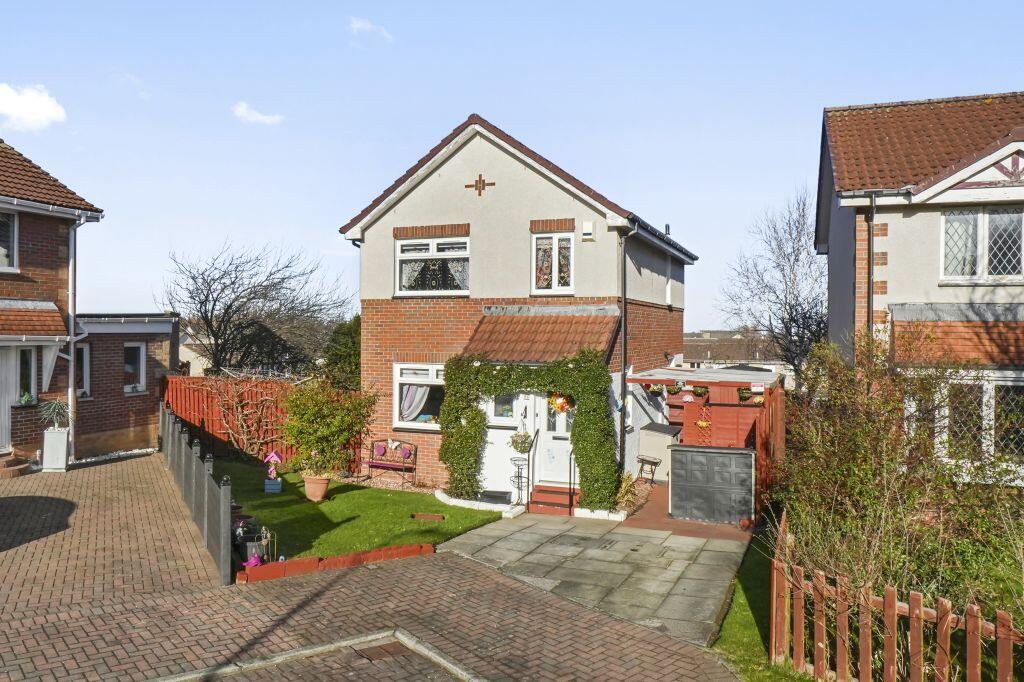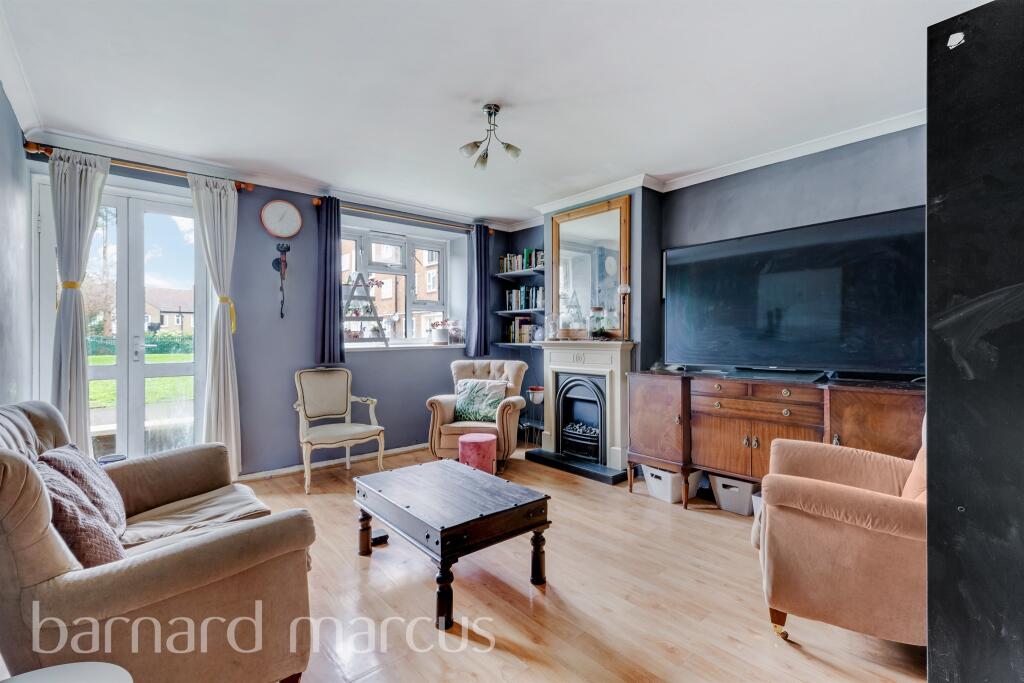ROI = 5% BMV = -22.2%
Description
*** BELGRAVE - DONCASTER ROAD - LOFT CONVERSATION - TWO BATHROOMS *** Seths is pleased to present this large 3-bedroom terraced home with a loft conversion, located on the popular Doncaster Road in Belgrave. The property features two spacious reception rooms, a fitted kitchen with appliance space, and a ground-floor family bathroom. The first floor offers three bedrooms and an additional family bathroom. The loft conversion provides two extra rooms, ideal for use as bedrooms, a home office, or playrooms. Outside, there is a paved rear garden with steps leading to an elevated seating area and a small gated front yard. Further benefits include gas central heating and double glazing throughout. This versatile home is perfect for growing families or investors. Viewings by appointment only – contact Seths today! Entrance Hall - laminate flooring, the property is accessed via a UPVC door, and radiator, providing access to the main lounge, stairs going to the first floor, and also providing access to the dining room. Lounge - 3.31 x 2.91 (10'10" x 9'6") - Carpeted flooring, radiator, double glazed bay window facing the front aspect, base level unit accommodating meters and consumer unit. Dining Room - 3.89 x 3.57 (12'9" x 11'8") - Laminate flooring, space for a dining table, storage cupboard located under the stairs, space for a fridge, radiator, double glazed window facing the rear aspect, providing access into the kitchen. Kitchen - 4.57 x 2.19 (14'11" x 7'2") - Vinyl flooring, partially tiled walls, base and high-level units, plumbing and space available for a washing machine and dishwasher, stainless steel sink, double glazed window facing the side aspect, gas-powered combination boiler, UPVC door allows access into the garden. A sliding door allows access into the downstairs family bathroom, integrated foreign gas burner with oven and integrated extractor over, and space for a fridge. Bathroom - 2.11 x 2.11 (6'11" x 6'11") - Vinyl flooring, radiator, fully tiled walls, panelled ceilings, double glazed window facing the side aspect, toilet, standing electric shower, wash hand basin. First Floor - Landing - Carpeted flooring, providing access to bedroom one, stairs leading to the second floor, bedroom three, and WC. Bedroom One - 4.53 x 3.33 (14'10" x 10'11") - Carpeted flooring, radiator, double glazed window facing the front aspect, inbuilt storage cupboard Bedroom Two - 3.48 x 2.92 (11'5" x 9'6") - Carpeted flooring, inbuilt storage cupboard, radiator, double glazed window facing the rear aspect. Bathroom - Vinyl flooring, toilet, fully tiled walls, radiator, wash hand basin, polyvinyl bathtub, double glazed window facing the side aspect. Bedroom Three - 3.31 x 2.23 (10'10" x 7'3") - Carpeted flooring, radiator, double-glazed window facing the rear aspect. Second Floor - Landing - Loft Room One - 4.10 x 2.74 (13'5" x 8'11") - Carpeted flooring, double-glazed window facing the rear aspect. Loft Room Two - 4.46 x 2.79 (14'7" x 9'1") - Carpeted flooring, annexe window, spotlighting, inbuilt storage cupboard. Outside - The property features a fully paved slabbed garden, secluded by a brick-built perimeter along the border. Steps lead up to further garden space, which is also paved. A wooden gate allows access to a shared passage, leading to the front of the property. Freehold - Council Tax Band - B - Additional Inforamtion - Tenure: Freehold EPC rating: TBC Council Tax Band: B (Leicester) Council Tax Rate: £1,783.06 Mains Gas: Yes Mains Electricity: Yes Mains Water: Yes Mains Drainage: Yes Broadband availability: Superfast Fibre Broadband
Find out MoreProperty Details
- Property ID: 158567672
- Added On: 2025-02-21
- Deal Type: For Sale
- Property Price: £350,000
- Bedrooms: 3
- Bathrooms: 1.00
Amenities
- Large Terraced Home
- Three Bedrooms + Loft Conversion
- Two Reception Rooms
- Double Glazed
- Two Bathrooms
- Gas Central Heating
- Belgrave
- Viewings By Appointment Only
- In Built Storage
- Front Paved Yard




