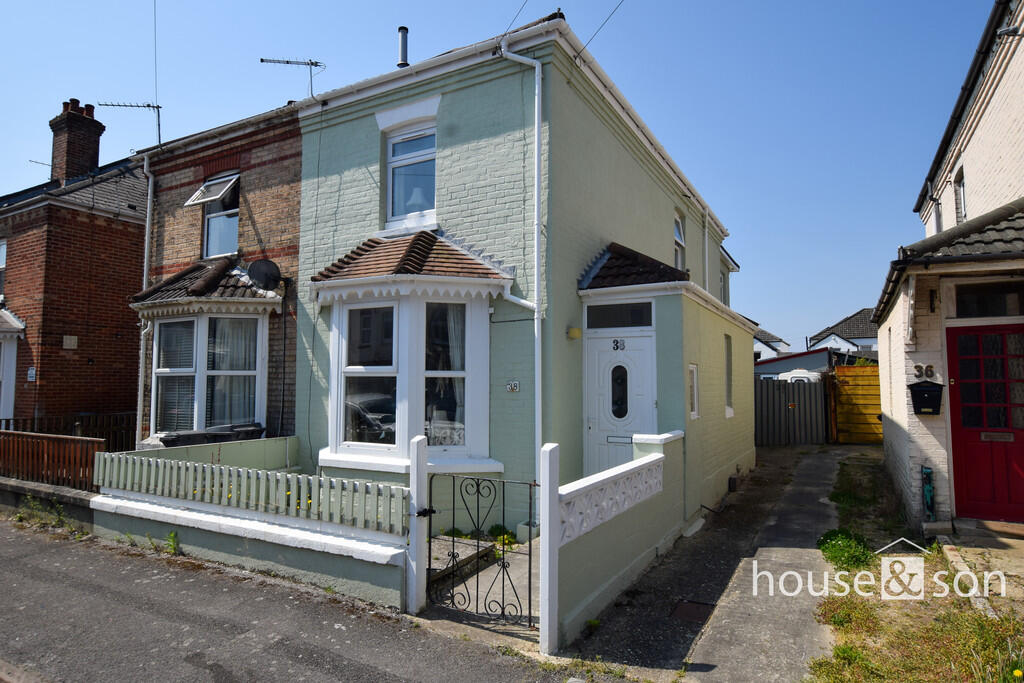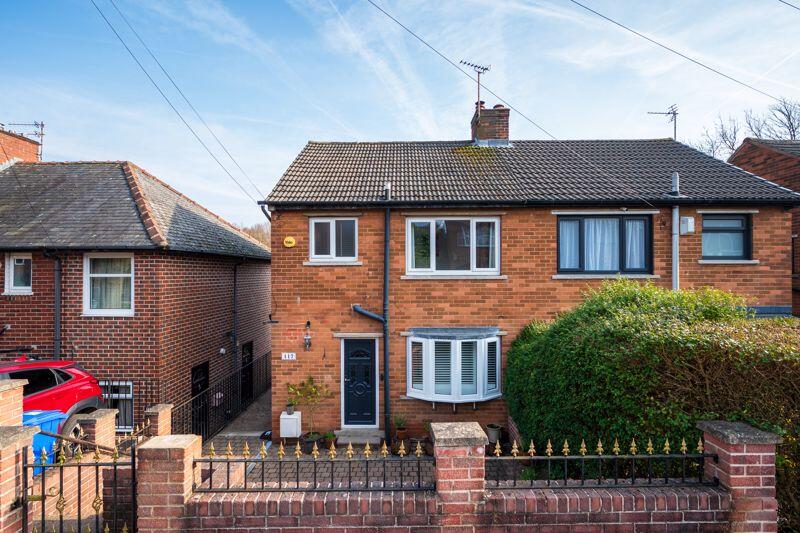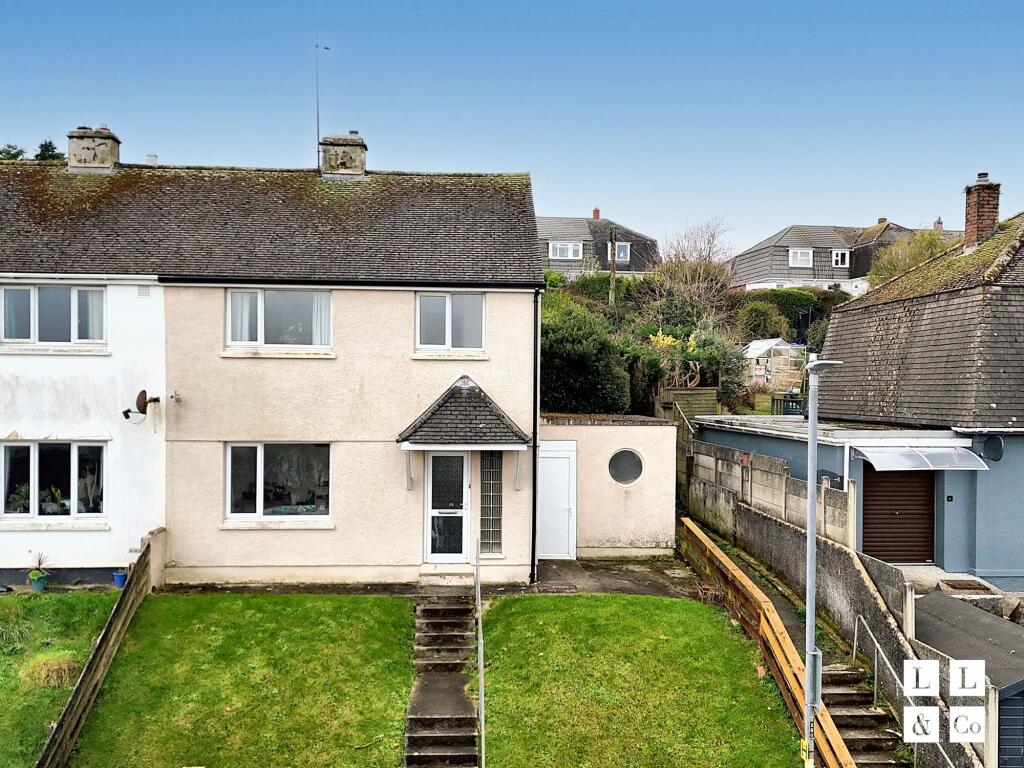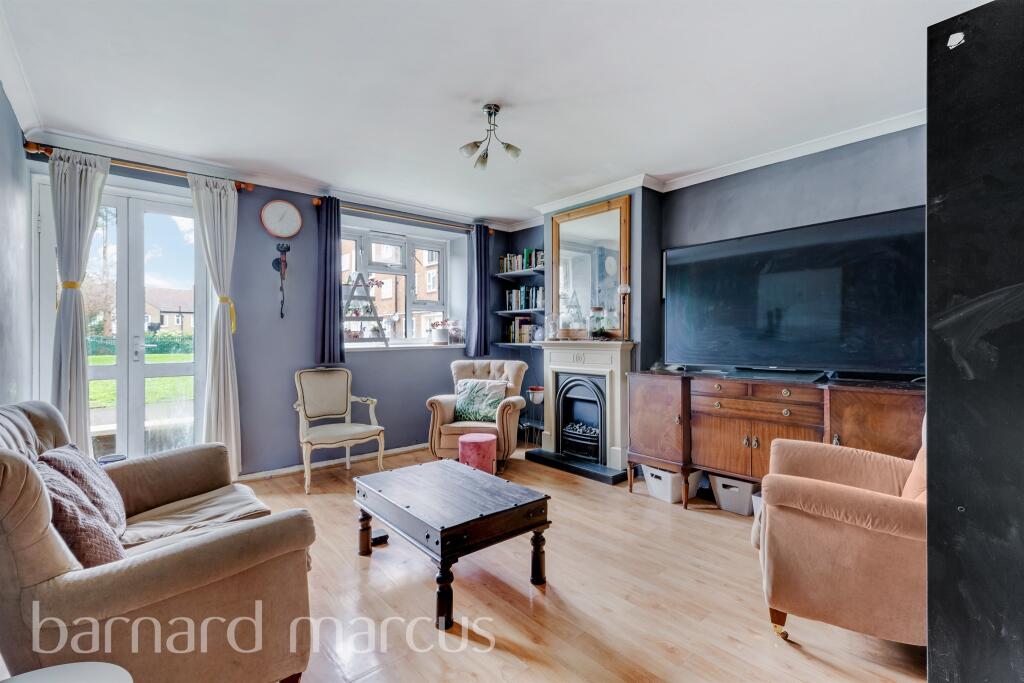ROI = 8% BMV = 11.46%
Description
House and Son are delighted to offer for sale this semi-detached house comprising: entrance hall, lounge, separate dining room, inner hallway, through kitchen/conservatory, shower room, stairs to first floor landing, three bedrooms with additional large dressing area to bedroom one, shared driveway leads to the rear of the property with a paved garden and a garden outhouse. Situated off Holdenhurst Road, the property is situated close to all amenities with local shopping as well as the nearby Lidl and Asda. Schools such as St Clements Pre-School and Kings Park Academy are within walking distance. Wessex Way giving access out of town, both East and West, is a few minutes away as is Bournemouth coach and rail interchange. ENTRANCE HALL LOUNGE 13' 7" x 11' 8" (4.14m x 3.56m) DINING ROOM 15' 4" x 12' 8" (4.67m x 3.86m) INNER HALLWAY KITCHEN 10' 6" x 8' 10" (3.2m x 2.69m) CONSERVATORY 11' 5" x 7' 1" (3.48m x 2.16m) SHOWER ROOM 7' 10" x 7' 11" (2.39m x 2.41m) LANDING BEDROOM ONE 17' 10" x 10' 8" (5.44m x 3.25m) BEDROOM TWO 11' 6" x 10' 9" (3.51m x 3.28m) BEDROOM THREE 9' 11" x 8' 7" (3.02m x 2.62m) FRONT GARDEN Enclosed with gate and path leading to the front door. SHARED DRIVEWAY To the side of the property and leading to the rear garden. REAR GARDEN Low maintenance, being mainly laid to an area of paving. Useful outbuilding for storage. TENURE AND ADDITIONAL INFORMATION Tenure: Freehold Council Tax Band: C EPC Rating: D
Find out MoreProperty Details
- Property ID: 158567123
- Added On: 2025-02-21
- Deal Type: For Sale
- Property Price: £325,000
- Bedrooms: 3
- Bathrooms: 1.00
Amenities
- Three Bedroom Semi-Det House
- Popular Location
- Close To All Amenities
- Lidl & Asda Nearby
- Walking Distance Of Kings Park
- St Clements Pre-School & Kings Park Academy Close By
- Vendor Suited




