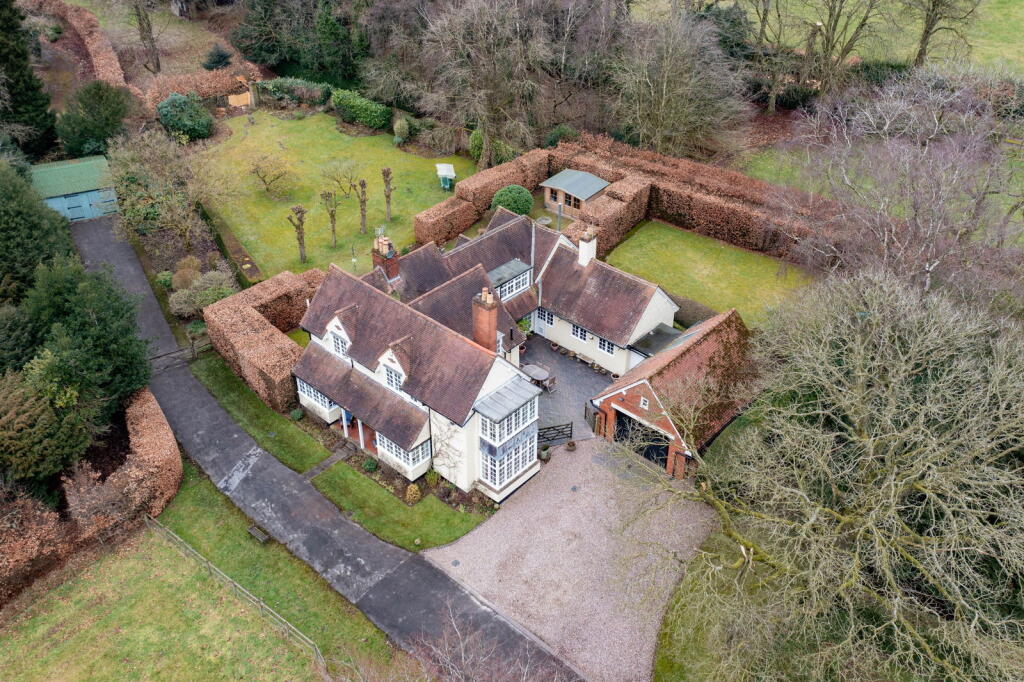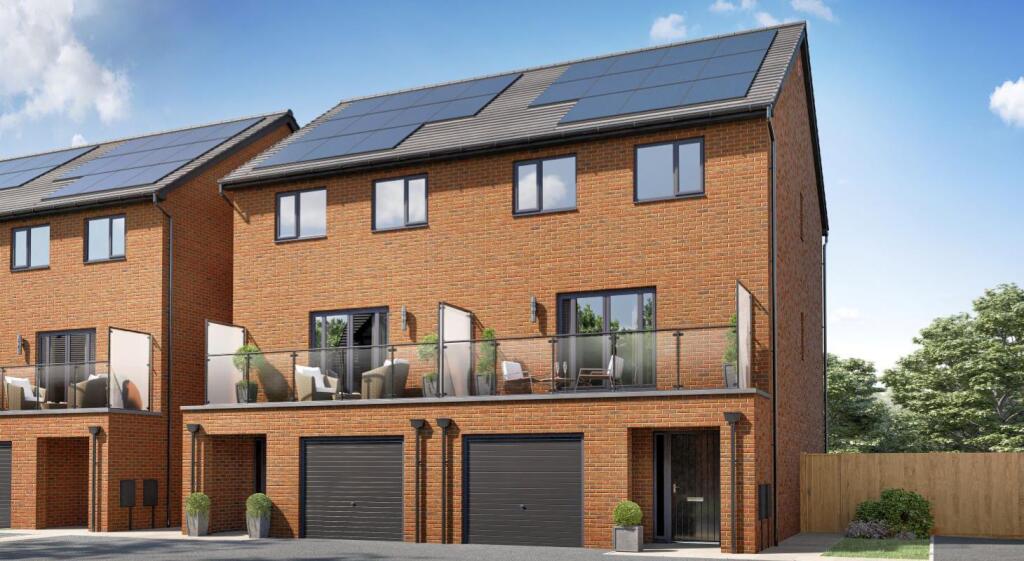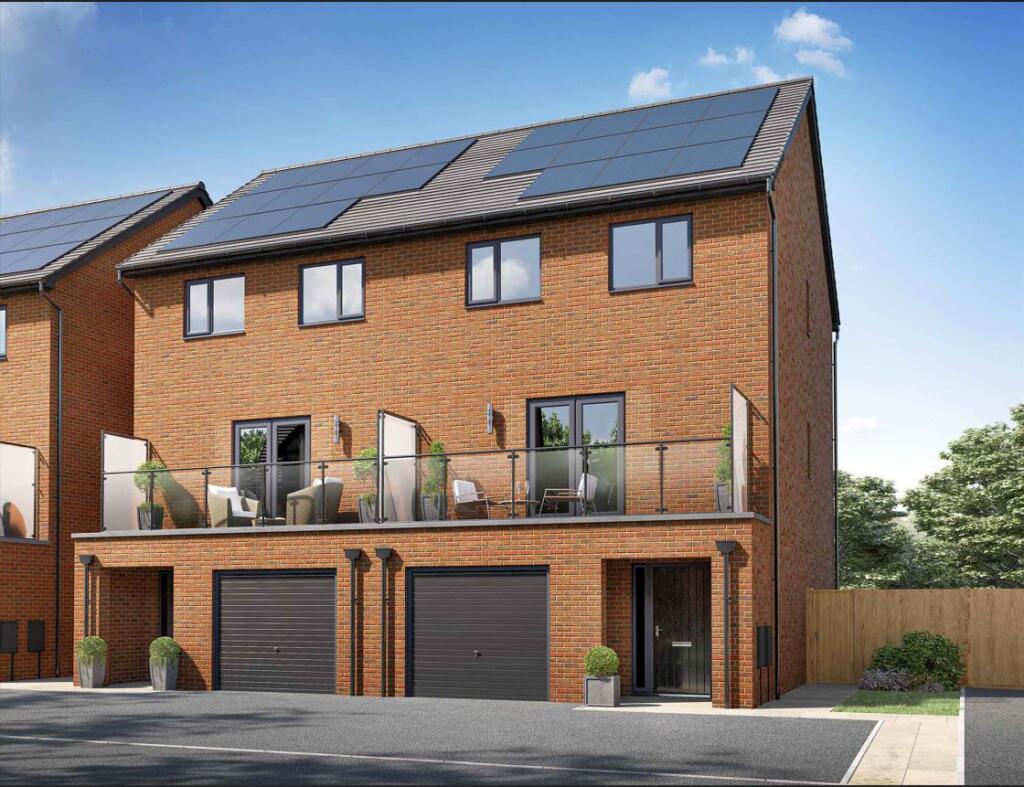ROI = 0% BMV = 0%
Description
Summary Steeped in history and character, this charming early 1900s property was originally built as the Lodge to the summer house of George Cadbury, offering a unique connection to the area's rich heritage. Spanning almost 4,000 sq ft, the home boasts period charm with contemporary comfort, four well-proportioned reception rooms, two modern bathrooms, and an impressive range of outbuildings. Set within approximately 3.6 acres of stunning grounds—including a meadow, formal gardens, and breathtaking countryside views—the property provides a serene and private retreat. Thoughtfully updated for modern living, it is also equipped with a ground source heat pump, ensuring energy efficiency while maintaining its timeless appeal.Tenure: Leasehold The lease has 116 years remaining of a 125 year lease. The ground rent paid per year is £15. The land and property form part of The Bournville Village Trust.Restrictive Covenants are in place on Beaconwood Lodge and the neighbouring countryside. They prevent the erection of new buildings, mining, garaging and felling of trees. This is to preserve the wonderful location in which the house is set.Description The ground floor of this charming property seamlessly blends elegance, functionality, and character. Upon arrival, a covered porch provides a delightful vantage point, offering sweeping views of the land and countryside beyond. Stepping inside, the entrance hall sets the tone for the home, leading to a guest WC, which benefits from useful understairs storage. Adjacent to the hall, the formal dining room exudes sophistication, featuring a decorative cast iron fireplace, ideal for hosting intimate gatherings.Across the hall, the sumptuous drawing room is a true highlight, boasting large bay windows that flood the space with natural light. A window seat invites you to take in the picturesque views, while an open fireplace enhances the room’s warm and inviting ambiance. Discreetly accessed from the drawing room, a private office offers a tranquil retreat for work or study.At the heart of the home, the open-plan kitchen/diner is a beautifully designed space featuring a herringbone patterned ceramic tiled floor and direct access to the garden, creating a seamless indoor-outdoor connection. From here, a rear hall leads to the utility room and a characterful sitting room, which was originally a stable with a hay loft above. This unique space boasts a remote-controlled gas burner, adding to its cosy charm, as well as garden access and the original ladder leading to the loft storage above.The master bedroom boasts superb elevated views over the surrounding countryside. It features fitted wardrobes providing ample storage and a contemporary en-suite bathroom, complete with a stunning freestanding tub and a separate shower cubicle. There are an additional four well-proportioned bedrooms, ideal for family members or guests. These rooms are served by a modern family bathroom with underfloor heating, elegantly finished to complement the home’s aesthetic. Completing the first floor is an airing cupboard located on the landing.Ground Source Heat Pump This exceptional property has been thoughtfully equipped with a ground source heat pump, providing an eco-friendly and energy-efficient heating solution. Designed to harness natural geothermal energy, the system offers consistent and sustainable heating throughout the home, reducing both carbon footprint and energy costs.By drawing heat from the ground, the system efficiently supplies radiators and hot water, ensuring a comfortable living environment year-round. This modern technology not only enhances the property’s energy performance but also contributes to a low-maintenance and cost-effective approach to home heating.Services Mains electric, water and gas. Shared private drainage.Outside Set amidst approximately 3.6 acres of breathtaking grounds, this exceptional property offers a perfect balance of formal gardens, natural beauty, and practical outdoor spaces.A long private driveway creates a grand approach, leading to the heart of the estate. The stunning walled garden is a true highlight, featuring a generous formal lawn framed by mature trees, while a patio seating area adjoining the house provides the perfect setting for outdoor relaxation and entertaining. A charming summerhouse nestles within the garden, offering a peaceful retreat.To the front, a picturesque meadow adds to the property’s sense of space and tranquility. A beautiful walk winds along the back of the meadow, leading through an apple and pear orchard, woodland, and an area adorned with a wide range of rhododendrons, creating a colourful and ever-changing landscape.To the other side of the house, a vast additional lawn, bordered by immaculately shaped hedging, provides a stunning open space. This area features a hand-built children’s treehouse, greenhouse, vegetable plot, and fruit cages, making it ideal for both recreation and homegrown produce.With its enchanting mix of formal gardens, natural landscapes, and thoughtfully designed outdoor amenities, this extraordinary setting offers a truly idyllic countryside lifestyle.Outbuildings The property benefits from a range of practical and versatile outbuildings, thoughtfully positioned to enhance both functionality and potential.A boiler room provides a dedicated space for the home’s heating system, while a bin store and pot store offer convenient storage solutions. A gardener’s WC adds further practicality, ideal for outdoor work and maintenance.The double garage is a standout feature, equipped with an access pit, making it an excellent space for mechanics or car enthusiasts. Adjacent to the garage, a large workshop presents an exciting opportunity—subject to the necessary consents, it has potential for conversion and could be linked to the main house, creating additional living or leisure space.Beyond the house, at the end of a gated driveway, lies an additional timber garage, providing even more storage or potential workspace.Location Beacon Lane is a picturesque area nestled within the Lickey Hills, approximately 10 miles southwest of Birmingham's city centre. This locale is renowned for its natural beauty, characterized by rolling hills, dense woodlands, and panoramic views of the surrounding countryside.The Lickey Hills Country Park, encompassing 524 acres, is a significant feature of the area. It offers a variety of walking trails, including the popular 2.7-mile Lickey Hills and Beacon Hill trail, which provides both residents and visitors with opportunities to explore the diverse landscapes and enjoy the rich flora and fauna.Historically, the Lickey Hills have been a cherished recreational spot since the late 19th century, with Beacon Hill standing as a prominent landmark. At 298 meters above sea level, it offers expansive views and is crowned by a toposcope commemorating the Cadbury family's contribution to the area.The community around Beacon Lane is primarily residential, featuring a mix of late Victorian homes and modern developments. The area maintains a tranquil, rural ambiance while providing convenient access to urban amenities, making it a desirable location for those seeking a balance between countryside serenity and city proximity. M42 (J1) 3 miles, M40 (J3A) 9 miles, M5 (J4) 3 miles Barnt Green Railway station: 2 miles Birmingham City Centre: 10 miles Worcester: 21 miles (All distances are approximate)Room DimensionsDrawing Room: 5.29m (into bay) x 7.62m (into bay) (17'4" x 25'0") Office: 3.03m x 2.53m (9'11" x 8'3") Dining Room: 4.97m (into bay) x 3.62m (16'3" x 11'10") Kitchen/Diner: 6.76m (max) x 4.83m (22'2" x 15'10") Utility: 1.82m x 2.79m (5'11" x 9'1") Sitting Room: 4.39m x 4.59m (14'4" x 15'0") Workshop: 4.58m x 4.42m (15'0" x 14'6") Double Garage: 7.83m x 5.13m (25'8" x 16'9") Timber Garage: 7.18m x 6.1m (23'6" x 20'0") Bedroom 1: 3.64m x 6.08m (11'11" x 19'11") En Suite: 2.4m x 3.4m (7'10" x 11'1") Bedroom 2: 3.63m x 3.64m (11'10" x 11'11") Bedroom 3: 2.91m x 4.4m (9'6" x 14'5") Bedroom 4: 3.01m x 3.64m (9'10" x 11'11") Bedroom 5: 2.42m x 3.38m (7'11" x 11'1") Bathroom: 1.97m x 2.63m (6'5" x 8'7") Please read the following: These particulars are for general guidance only and are based on information supplied and approved by the seller. Complete accuracy cannot be guaranteed and may be subject to errors and/or omissions. They do not constitute a contract or part of a contract in any way. We are not surveyors or conveyancing experts therefore we cannot and do not comment on the condition, issues relating to title or other legal issues that may affect this property. Interested parties should employ their own professionals to make enquiries before carrying out any transactional decisions. Photographs are provided for illustrative purposes only and the items shown in these are not necessarily included in the sale, unless specifically stated. The mention of any fixtures, fittings and/or appliances does not imply that they are in full efficient working order, and they have not been tested. All dimensions are approximate. We are not liable for any loss arising from the use of these details. Regulations require us to conduct identity and AML checks and gather information about every buyer's financial circumstances. These checks are essential in fulfilling our Customer Due Diligence obligations, which must be done before any property can be marked as sold subject to contract. The rules are set by law and enforced by trading standards.We will start these checks once you have made a provisionally agreeable offer on a property. The cost is £30 (including VAT) per property. This fee covers the expense of obtaining relevant data and any necessary manual checks and monitoring. It's paid in advance via our onboarding system, Kotini.
Find out MoreProperty Details
- Property ID: 158564693
- Added On: 2025-02-21
- Deal Type: For Sale
- Property Price: £1,250,000
- Bedrooms: 5
- Bathrooms: 1.00
Amenities
- Originally Built as the Lodge to George Cadbury's Summer House
- Set Amongst Approx. 3.5 Acres of Breathtaking Grounds
- A Range of Versatile Outbuildings including Two Double Garages
- Equipped with a Ground Source Heat Pump
- Four Well Proportioned Reception Rooms
- Office
- Utility and WC
- Master Bedroom and Contemporary En Suite
- Four Additional Bedrooms and Bathroom
- Nestled within the Lickey Hills Country Park and Beacon Wood



