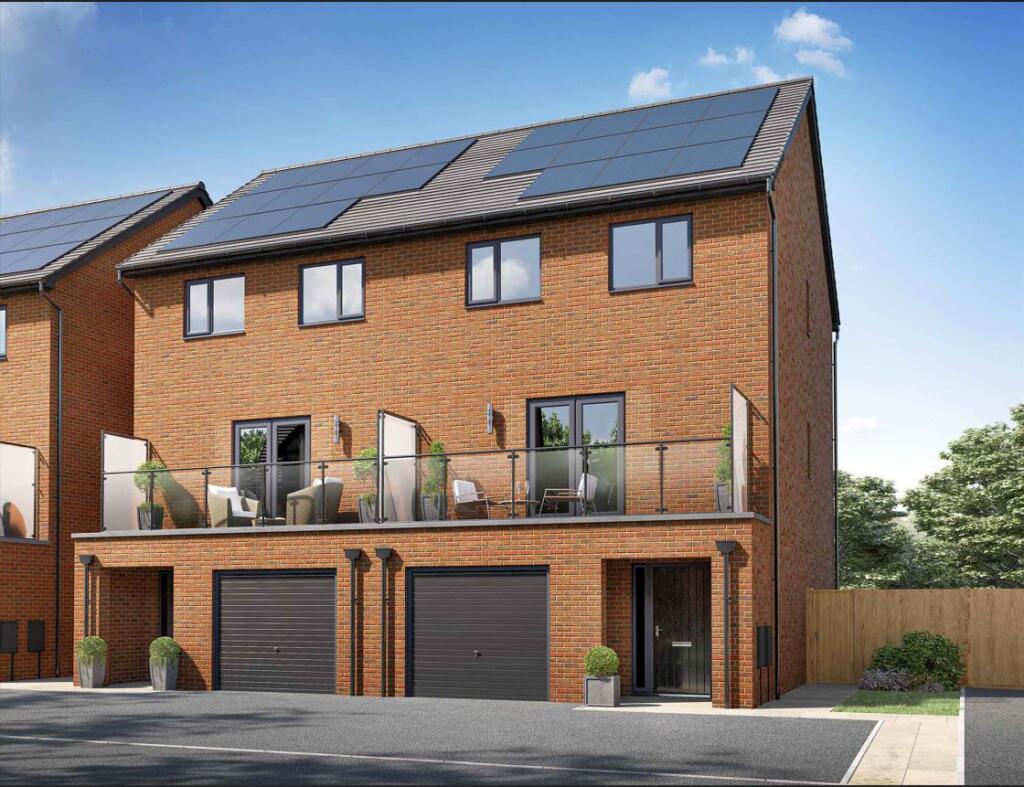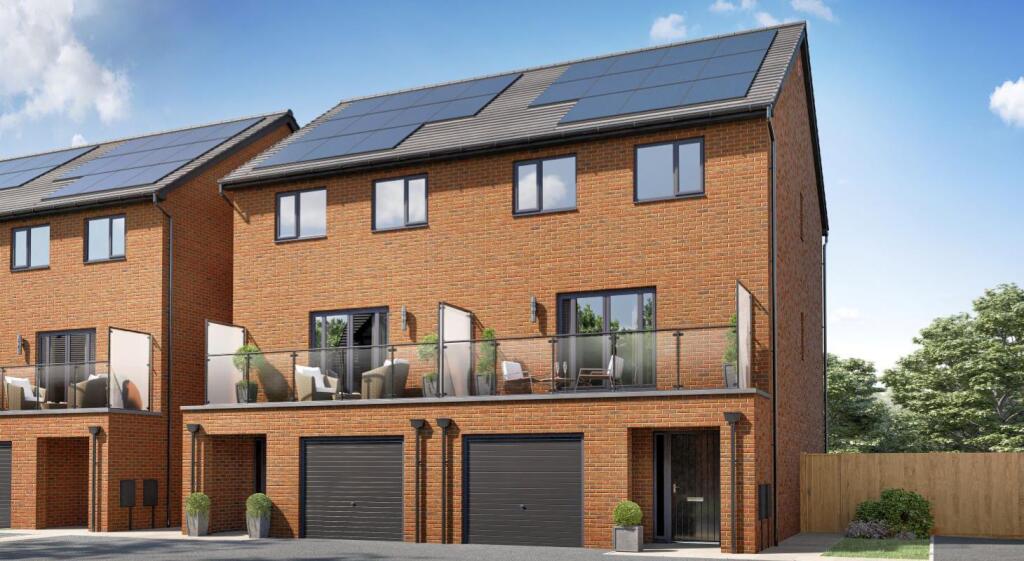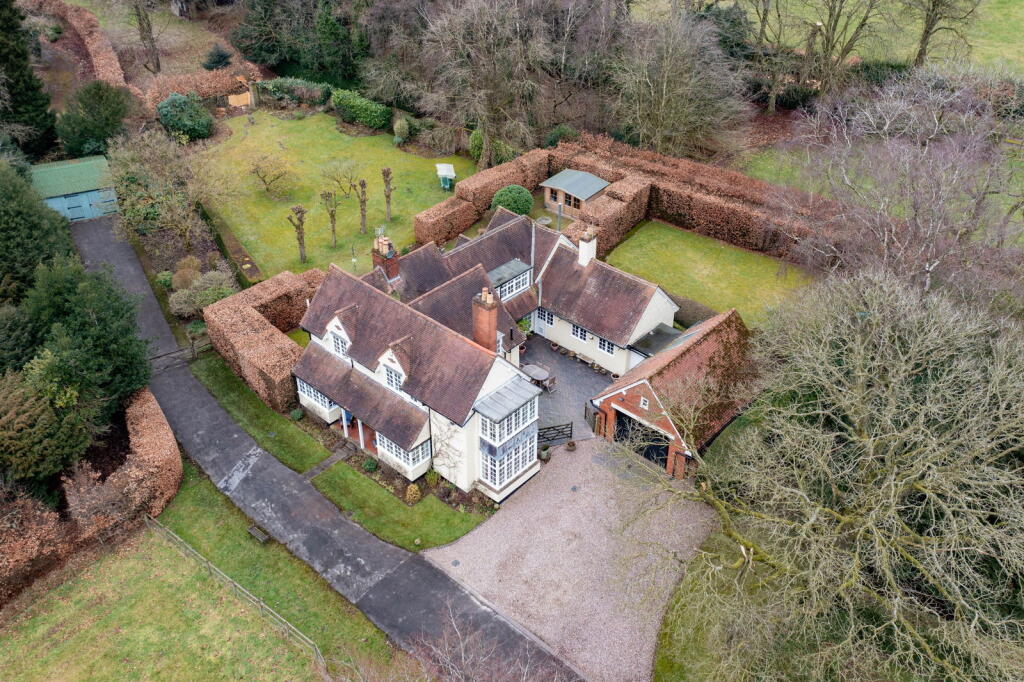ROI = 0% BMV = 0%
Description
<ul><li>Outside terrace area</li><li>Integral garage and two parking spaces</li><li>Open-plan kitchen/dining area</li><li>En-suite to master bedroom</li><li>Two allocated parking spaces</li><li>Three storey home</li></ul>Tenure : FreeholdThe Hexham fulfills all of your family needs with three or four bedrooms depending on your preference – bedroom four could be used as a study area, ideal for working from home. Offering you enough space and choice to grow with flexible and adaptable spaces over its three floors. The heart of the home is on the first floor where you will find an open-plan kitchen-diner and a separate living room overlooking the contemporary terrace. Room Dimensions Ground Floor <ul><li>Garage - 6.02 x 3.03 metre</li><li>Shower Room - 2.63 x 1.04 metre</li><li>Study / Bed - 3.14 x 3.27 metre</li><li>Utility - 3.14 x 1.95 metre</li></ul>First Floor <ul><li>Dining - 3.11 x 2.69 metre</li><li>Kitchen - 3.11 x 2.63 metre</li><li>Living - 3.28 x 5.31 metre</li><li>WC - 2.09 x 1.86 metre</li></ul>Second Floor <ul><li>Bathroom - 2.09 x 1.70 metre</li><li>Bedroom - 3.11 x 3.82 metre</li><li>Bedroom - 3.28 x 2.85 metre</li><li>Bedroom - 3.28 x 2.35 metre</li><li>En-suite - 2.07 x 1.40 metre</li></ul>
Find out MoreProperty Details
- Property ID: 158298092
- Added On: 2025-02-21
- Deal Type: For Sale
- Property Price: £459,950
- Bedrooms: 4
- Bathrooms: 1.00
Amenities
- Outside terrace area
- Integral garage and two parking spaces
- Open-plan kitchen/dining area
- En-suite to master bedroom



