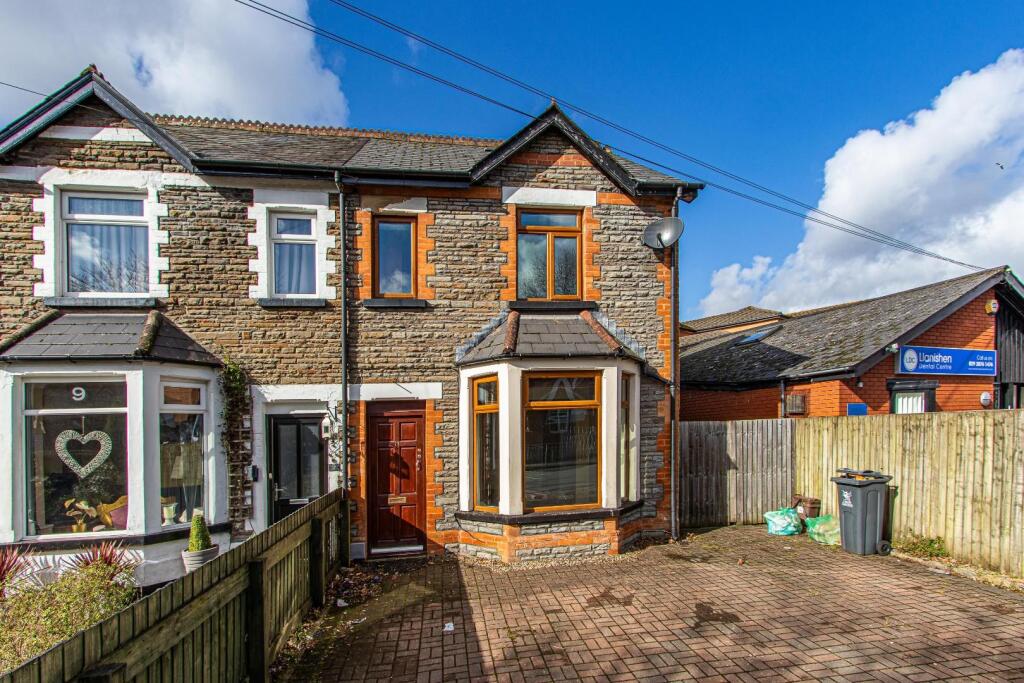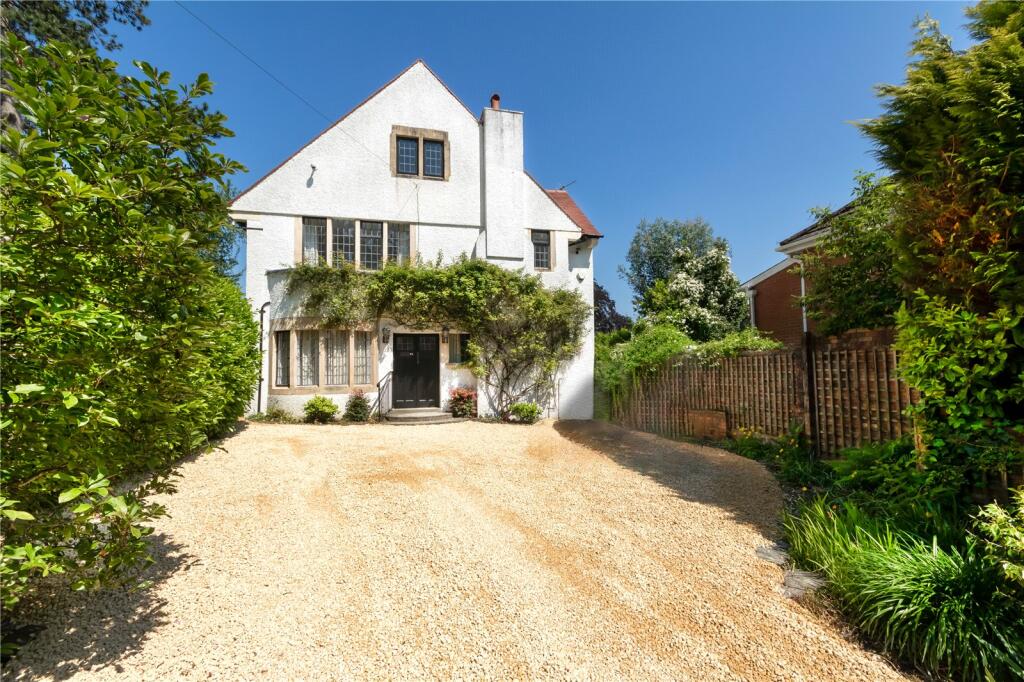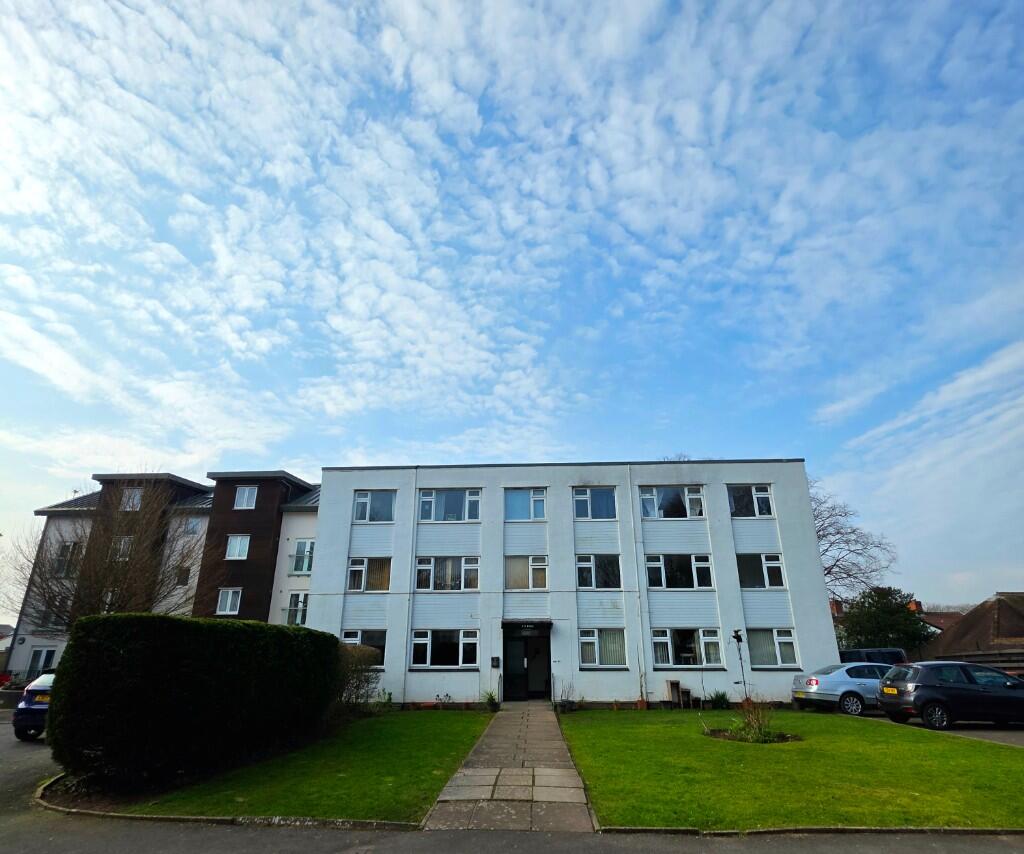ROI = 6% BMV = 1.57%
Description
Nestled in the charming village of Llanishen, opposite the historic church, JeffreyRoss is delighted to present this impressive semi-detached family home. Spanning 936 square feet, this property offers a perfect blend of comfort and convenience, making it an ideal choice for young families and professionals alike. Upon entering, you are greeted by a welcoming hallway that leads to an open plan living and dining room. This spacious area features a delightful bay window, allowing natural light to flood the space. The modern fitted kitchen is well-equipped and includes a utility room and a convenient downstairs WC, enhancing the practicality of the home. The first floor boasts three well-proportioned bedrooms, providing ample space for family living, along with a family bathroom that caters to all your needs. The low-maintenance, South-West facing garden is, perfect for enjoying sunny afternoons and outdoor gatherings. Parking is a breeze with a driveway accommodating two vehicles, ensuring you have easy access to your home. The property is ideally located within walking distance of Llanishen's amenities, including delightful coffee shops and cafes, and is just a short stroll from the local train station, making commuting a simple task. Additionally, this home falls within an excellent school catchment area, making it particularly appealing for families. The property was previously rented, so could offer an excellent investment option. Whether you are looking to buy or rent, this property represents a fantastic opportunity to secure a lovely home in a vibrant community. Don't miss your chance to view this wonderful family residence in Llanishen. Call the office on and book your viewing today! Entrance Hallway - - 1.03m x 3.94m (- 3'4" x 12'11") - Living Room / Dining - - 7.53m into bay x 3.24m (- 24'8" into bay x 10'7" - Kitchen - - 2.31m x 4.67m (- 7'6" x 15'3") - Utility / Downstairs Wc - - 1.98m x 2.33m (- 6'5" x 7'7") - Landing - - 1.60m x 4.49m (- 5'2" x 14'8") - Bathroom - - 1.89m x 1.67m (- 6'2" x 5'5") - Bedroom Three - - 2.78m x 2.23m ( - 9'1" x 7'3") - Bedroom Two - - 2.70m x 3.62m (- 8'10" x 11'10") - Bedroom One - - 2.79m x 4.40m (- 9'1" x 14'5") - Garden - Well kept low maintenance South West facing garden. Large patio area to the rear and side elevation that links the living and dining room very well. Fenced boundary Driveway - Parking for two car comfortably. Council Tax - Band E Tenure - We are informed by our client that the property is Freehold, this is to be confirmed by your legal advisor. School Catchment - English medium primary catchment area is Coed Glas Primary School (year 2024-25) English medium secondary catchment area is Llanishen High School (year 2024-25) Welsh medium primary catchment area is Ysgol Y Wern (year 2024-25) Welsh medium secondary catchment area is Ysgol Gyfun Gymraeg Glantaf (year 2024-25) This is a lovely home in the heart of Llanishen. A very short walk from the village, coffee shops and all the amenities. Great transport links, with the station just around the corner. Perfect for young professionals or young families. Don't miss out... Call the office today and book your viewing!
Find out MoreProperty Details
- Property ID: 158562209
- Added On: 2025-02-21
- Deal Type: For Sale
- Property Price: £359,950
- Bedrooms: 3
- Bathrooms: 1.00
Amenities
- 3 Bedroom Family Home
- Walking distance to Llanishen village
- First class primary and secondary school catchment
- Private courtyard garden
- Close to station
- Close to Ameneties
- Excellent Transport Links
- Private Driveway Parking for 2 cars
- Downstairs WC



