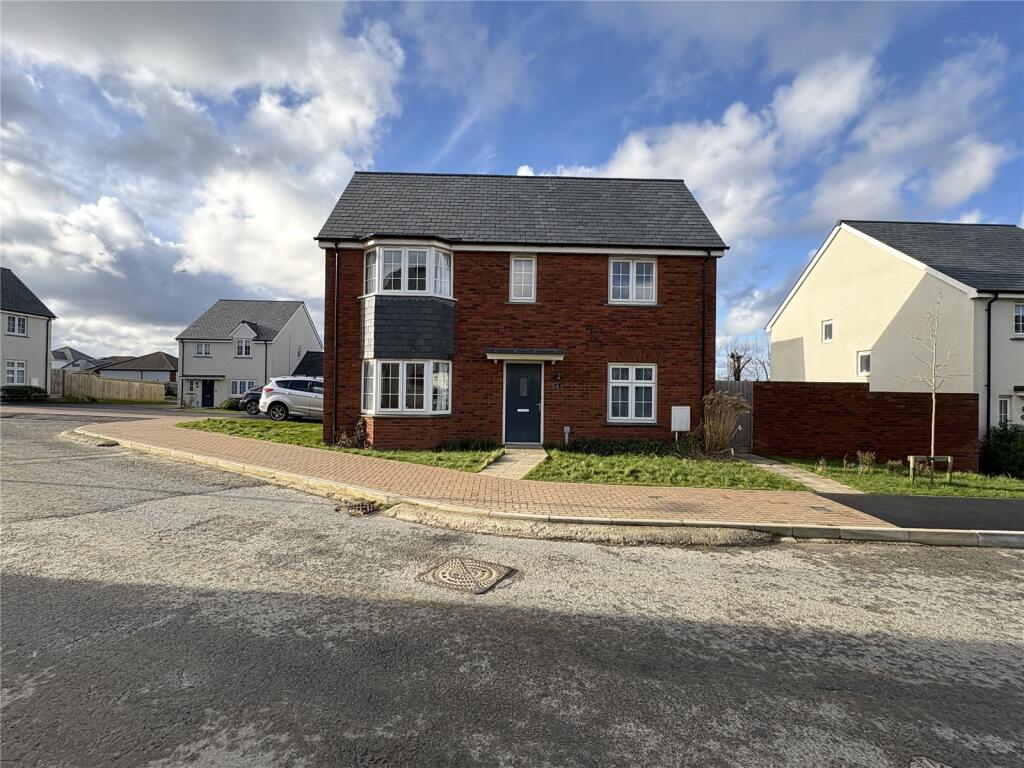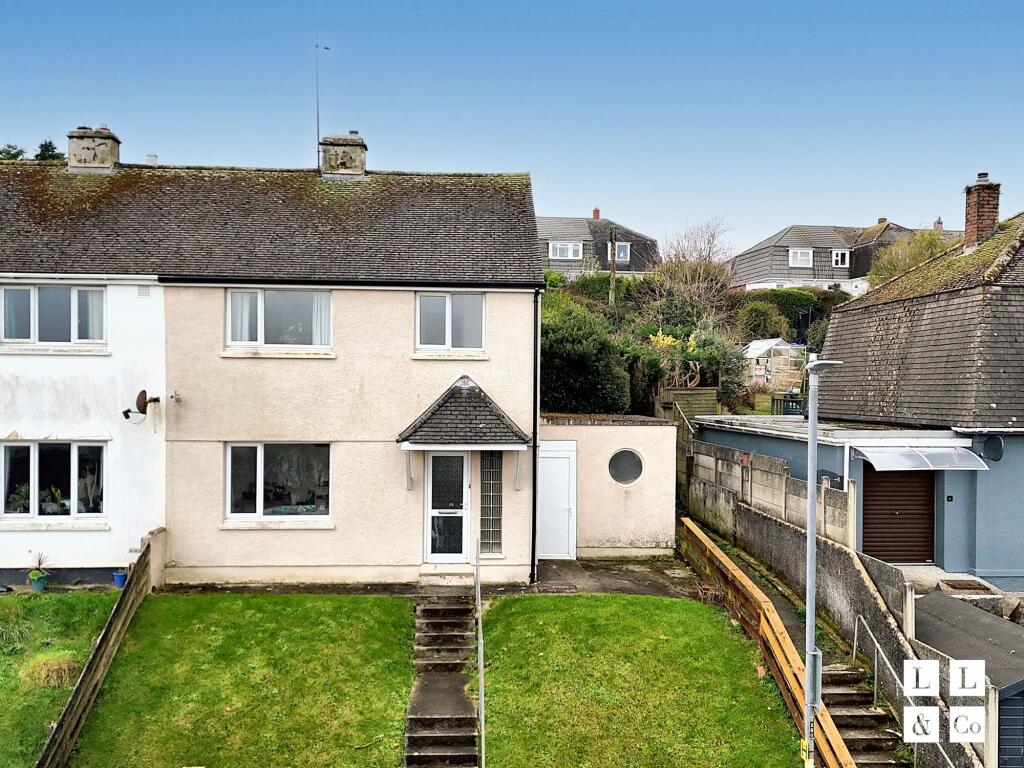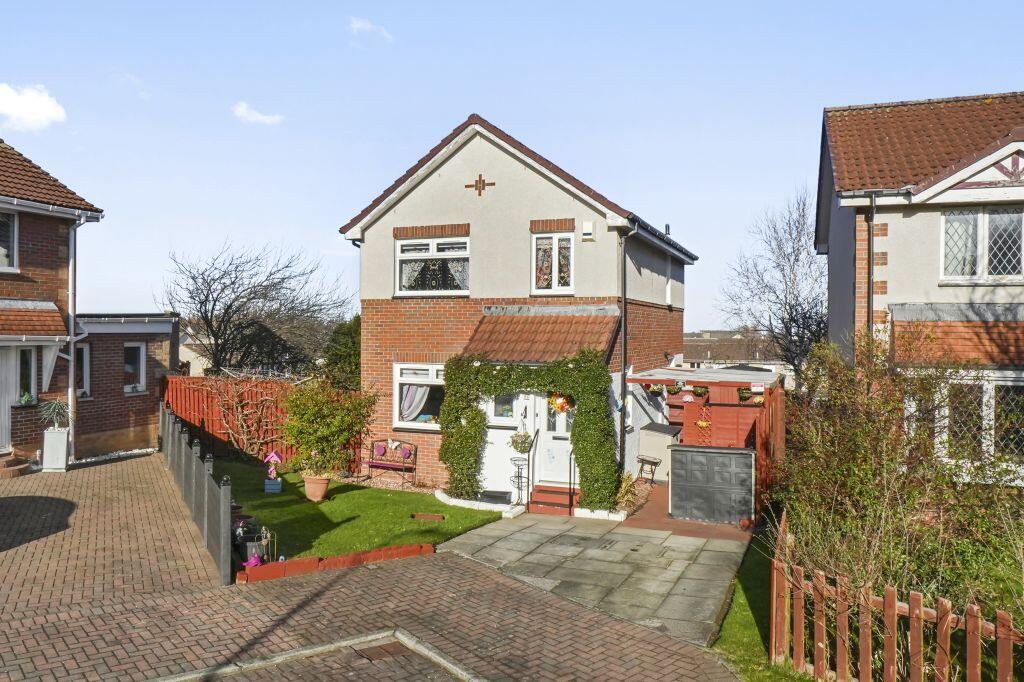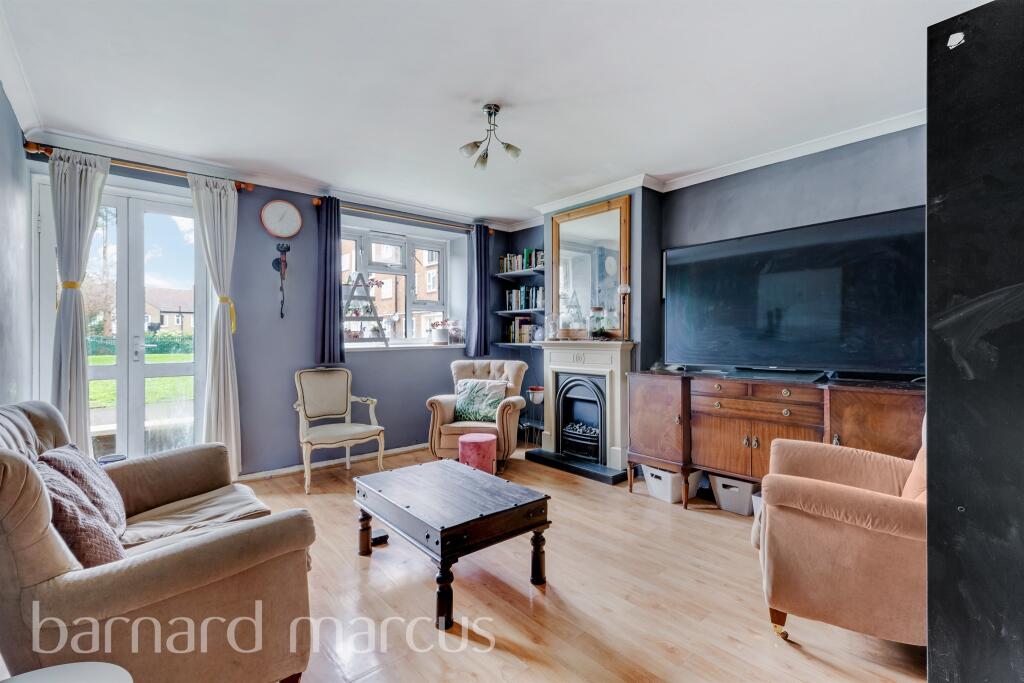ROI = 5% BMV = 11.72%
Description
This well presented three bedroom detached house on the edge of the bustling coastal town of Bude and only a 5 minute walk to both primary and secondary schools. With the remaining 7 years of the NHBC warranty, mains gas fired central heating and no onward chain this property is not to be missed. DESCRIPTION This well presented three bedroom detached house on the edge of the bustling coastal town of Bude and only a 5 minute walk to both primary and secondary schools. With the remaining 7 years of the NHBC warranty, mains gas fired central heating and no onward chain this property is not to be missed. Internally the property comprises a spacious kitchen/diner, large living room, two double bedrooms (one en-suite), a single bedroom and family bathroom. LOCATION Bude offers a wide range of amenities, most of which are within a 5 minute walk including supermarkets, shops, banks, post office, headland and beaches. The leisure facilities include a leisure and sport complex with adjoining bowling alley, indoor and outdoor swimming pools, an 18 hole links golf course approximately 300 yards), bowls, horse riding, tennis and squash courts. The popular sandy beaches and rugged coastline provide excellent surfing and coastal walks with breath-taking views. ACCOMMODATION Entering through uPVC double-glazed door to the hallway. HALLWAY Laminate tiling stone-effect flooring, pendant light, stairs rising to the first floor, doors into kitchen and living room. Door through to the: UTILITY ROOM Continuation of laminate tiled flooring, radiator central heating and plumbing, space for washing machine, WC and hand basin. Tiled to half surround, a small utility cupboard. LIVING ROOM Generous-sized living room with dual aspect uPVC double glazed windows to the front and side. Radiator central heating, carpeted flooring, pendant down lights. KITCHEN Continuation of the laminate tile-effect flooring, radiator central heating, uPVC double-glazed window to the garden, along with a uPVC double-glazed French door to the patio area. Integrated oven, hob and space for free-standing fridge freezer. Granite-effect worktop and splash back, 1 ½ stainless steel sink and drainer, boiler cupboard, space for free-standing furniture and six-seater table. STAIRCASE Stairs rising to the first elevation, carpeted. MASTER BEDROOM Bedroom to the front elevation with uPVC double-glazed bay window, radiator central heating, built in wardrobe with mirrored sliding door. ENSUITE Comprising of a walk-in shower, towel rail heated off the mains, lit mirror, sink with vanity unit and WC. BEDROOM 2 Generous-sized double bedroom with space for all furniture. Dual aspect to the front and side elevations, radiator central heating, pendant downlight. BEDROOM 3 Currently used as a study. Carpeted flooring, radiator central heating, pendant down light, uPVC double-glazed windows to the side elevations. MAIN FAMILY BATHROOM Vinyl tile-effect flooring, tiled surround round the bathroom, lit mirror. Bath with shower over, WC and hand basin with vanity unit underneath. OUTSIDE REAR GARDEN Predominantly grassed garden with a small patio, secure for children and pets. GARAGE Single garage with side access and up and over door. PARKING To the front of the property there are two parking spaces in front of the garage. TENURE Freehold SERVICES Mains electricity, water and drainage. COUNCIL TAX BAND c ENERGY EFFICIENCY RATING B FLOOR PLANS The floor plans displayed are not to scale and are for identification purposes only. MANAGEMENT COST TBC WHAT.3.WORDS.COM LOCATION tastes.decimal.entire VIEWINGS Please ring to view this property and check availability before incurring travel time/costs. FULL DETAILS OF ALL OUR PROPERTIES ARE AVAILABLE ON OUR WEBSITE IMPORTANT NOTICE Kivells, their clients and any joint agents give notice that: 1. They are not authorised to make or give any representations or warranties in relation to the property either here or elsewhere, either on their own behalf or on behalf of their client or otherwise. They assume no responsibility for any statement that may be made in these particulars. These particulars do not form part of any offer or contract and must not be relied upon as statements or representations of fact. 2. Any areas, measurements or distances are approximate. The text, photographs and plans are for guidance only and are not necessarily comprehensive. It should not be assumed that the property has all necessary planning, building regulation or other consents and Kivells have not tested any services, equipment or facilities. Purchasers must satisfy themselves by inspection or otherwise.
Find out MoreProperty Details
- Property ID: 158556713
- Added On: 2025-02-21
- Deal Type: For Sale
- Property Price: £350,000
- Bedrooms: 3
- Bathrooms: 1.00
Amenities
- Detached three bedroom property
- Generous master bedroom with ensuite
- Garage and off-road parking
- Utility Room
- Garden
- EPC Rating: B
- No Chain




