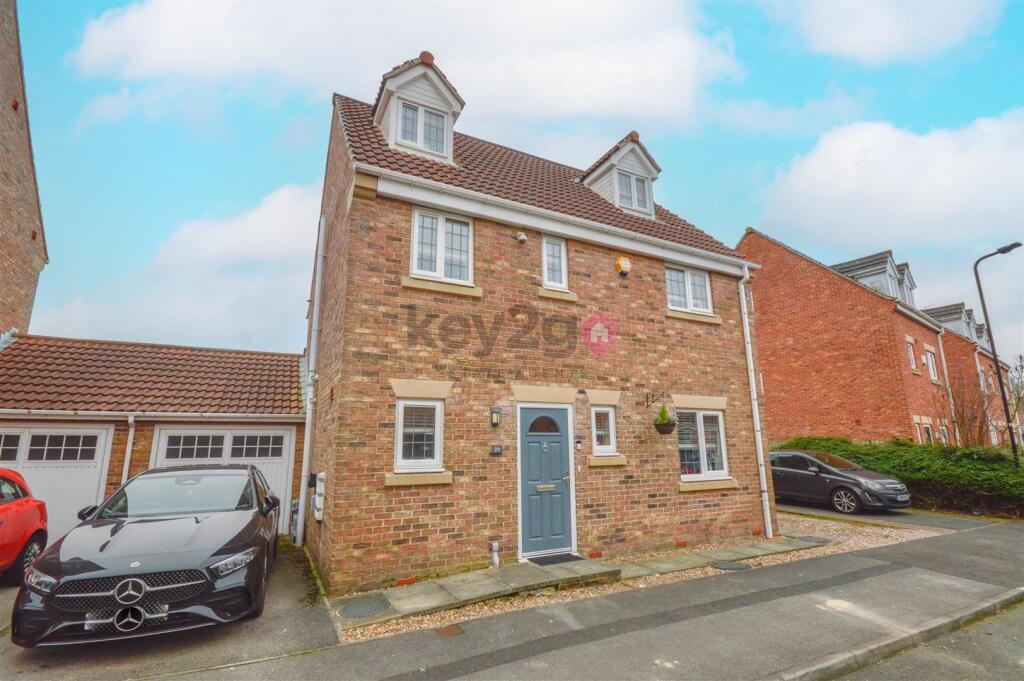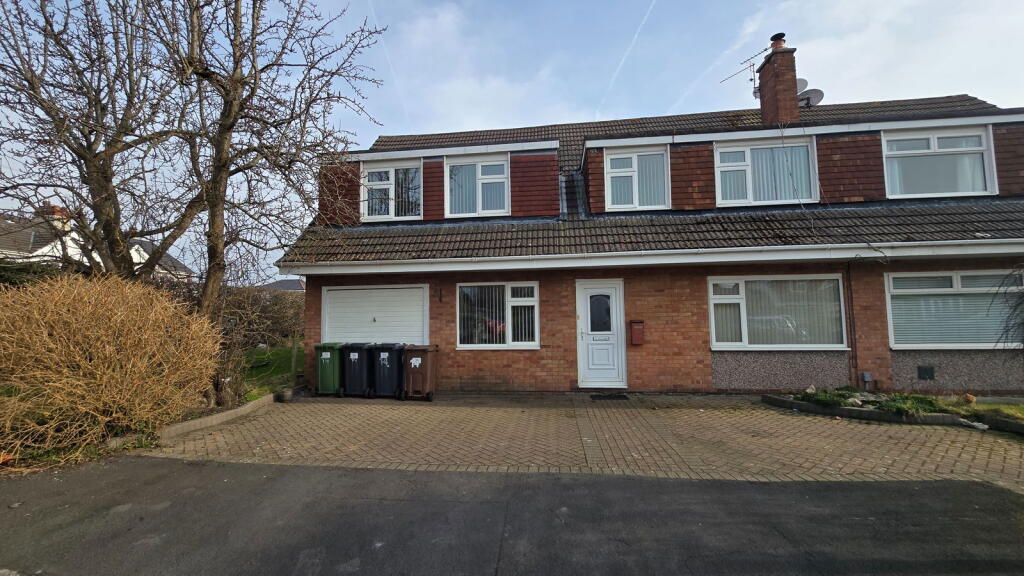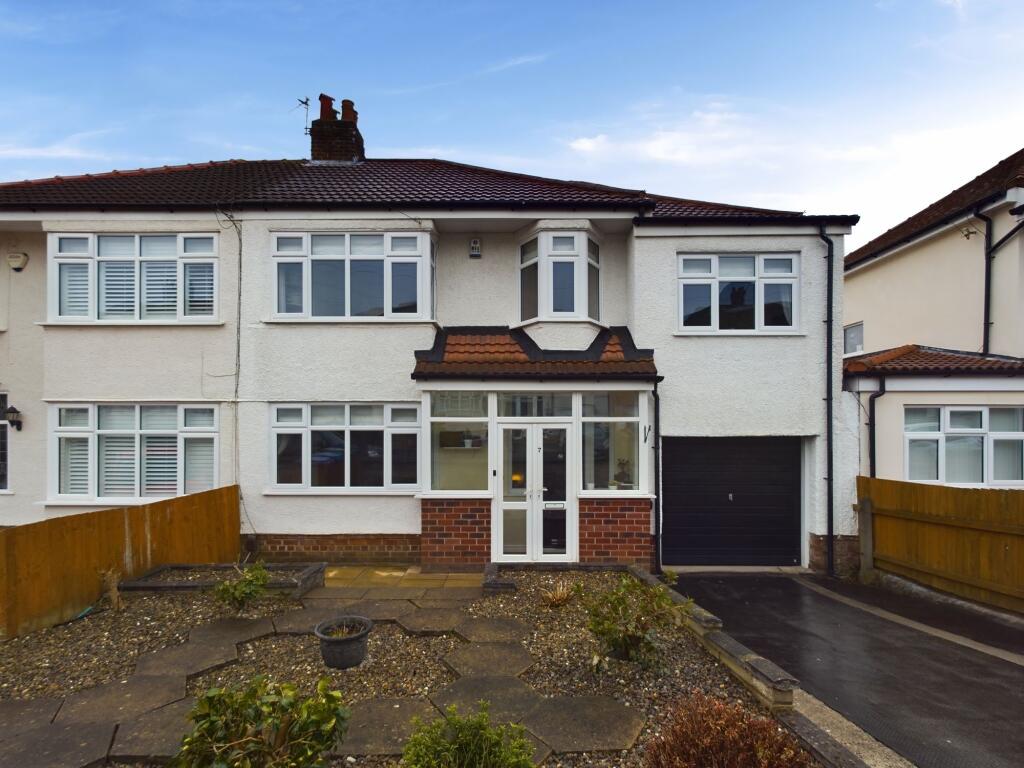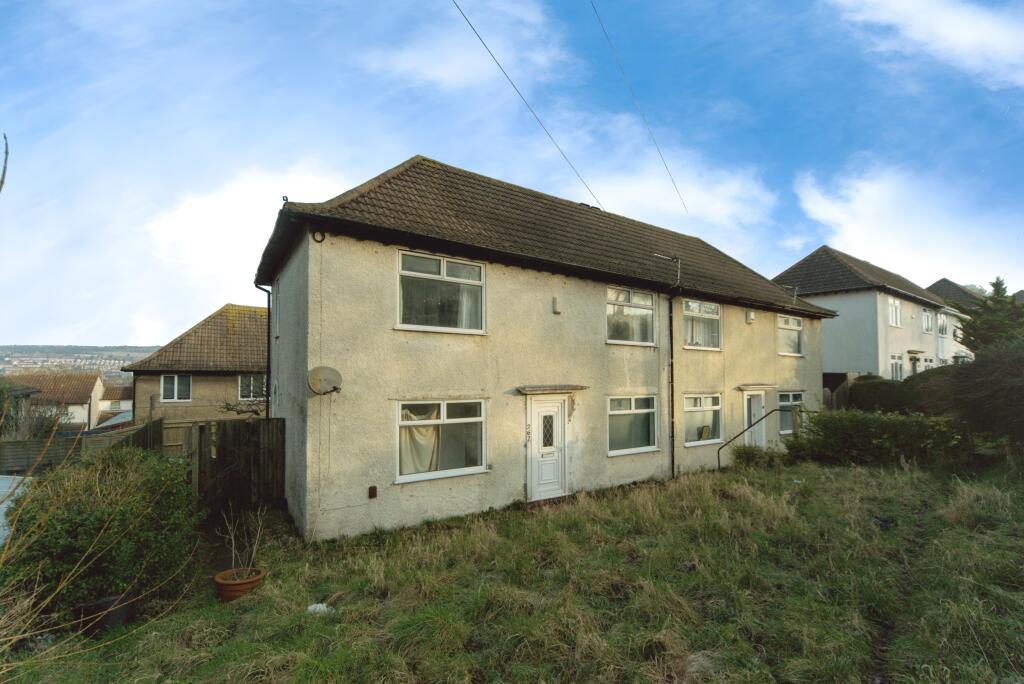ROI = 0% BMV = 0%
Description
** GUIDE PRICE £400,000 - £410,000 ** A fantastic opportunity to purchase this modern and immaculately presented, five bedroom detached property which is situated over three floors and has been extended. Offering a large open plan kitchen/diner, downstairs WC and bedroom with an ensuite. Also having a large, private and enclosed rear garden, off road parking for three cars and a garage. Close to great amenities and road links to the M1 Motorway. Perfect family home! Summary - ** GUIDE PRICE £400,000 - £410,000 ** A fantastic opportunity to purchase this modern and immaculately presented, five bedroom detached property which is situated over three floors and has been extended. Offering a large open plan kitchen/diner, downstairs WC and bedroom with an ensuite. Also having a large, private and enclosed rear garden, off road parking for three cars and a garage. Close to great amenities and road links to the M1 Motorway. Perfect family home! Hallway - Enter into the spacious hallway with neutral decor and laminate flooring. Ceiling light, radiator and window. Stair rise to the first floor, doors to the WC, lounge and open to the kitchen/diner. Downstairs Wc - 1.687 x 1.063 (5'6" x 3'5") - Comprising of a close coupled WC and sink. Neutral decor and laminate flooring. Ceiling light, radiator and window. Lounge - 3.522 x 6.624 (11'6" x 21'8") - A large and spacious reception room with neutral decor and carpeted flooring. Two ceiling lights, radiator and window to the front. Double doors to the kitchen/diner. Kitchen/Diner - 7.017 x 7.997 (23'0" x 26'2") - A large, stylish and modern family room which is immaculately presented with ample wall and base units and worktops. Integrated fridge/freezer, washing machine and dishwasher. Oven, microwave and electric hob. One and a half sink with a hot water tap. Laminate flooring, spotlighting and four velux style windows. Storage cupboard and bi-folding doors leading to the rear with inbuilt blinds. Stairs/Landing - A carpeted stair rise to the first floor landing with neutral decor, ceiling light and radiator. Doors to three of the bedrooms and bathroom. Further stair rise to the second floor landing with a velux style window and storage cupboard. Doors to bedrooms two and three. Bedroom One - 4.065 x 2.987 (13'4" x 9'9") - A spacious double bedroom with carpeted flooring and fitted wardrobes. Ceiling light, radiator and window to the rear. Door to the ensuite. Ensuite - 2.839 x 1.611 (9'3" x 5'3") - A good sized ensuite having a walk in shower, large sink unit with storage and a WC. Storage cupboard and obscure glass window. Tiled walls and tiled flooring. Bedroom Four - 2.961 x 2.954 (9'8" x 9'8") - A double bedroom with carpeted flooring. Ceiling light, radiator and window. Bedroom Five - 1.966 x 2.478 (6'5" x 8'1") - A single bedroom with carpeted flooring. Ceiling light, radiator and window. Bathroom - 1.963 x 2.072 (6'5" x 6'9") - A modern and stylish bathroom having a bath, sink and close coupled WC. Spotlighting, radiator and tiled flooring. Bedroom Two - 3.012 x 4.284 (9'10" x 14'0") - A double bedroom with carpeted flooring. Ceiling light, radiator and two windows. Bedroom Three - 2.886 x 4.284 (9'5" x 14'0") - A double bedroom with carpeted flooring. Ceiling light, radiator and two windows. Outside - To the front of the property is off road parking for three cars. To the rear of the property is a generous sized, private and enclosed garden which has an artificial grass area, patio area and access to the garage. Outdoor tap and electric plug sockets. Property Details - - FREEHOLD - FULLY UPVC DOUBLE GLAZED - GAS CENTRAL HEATING] - COMBI BOILER - COUNCIL TAX BAND D - ROTHERHAM COUNCIL
Find out MoreProperty Details
- Property ID: 158543072
- Added On: 2025-02-21
- Deal Type: For Sale
- Property Price: £400,000
- Bedrooms: 5
- Bathrooms: 1.00
Amenities
- MODERN
- IMMACULATELY PRESENTED THROUGHOUT
- FIVE BEDROOM DETACHED
- SITUATED OVER THREE FLOORS
- EXTENDED
- LARGE OPEN PLAN KITCHEN/DINER
- BEDROOM WITH AN ENSUITE
- OFF ROAD PARKING AND GARAGE
- LARGE
- PRIVATE AND ENCLOSED GARDEN
- PERFECT FAMILY HOME!




