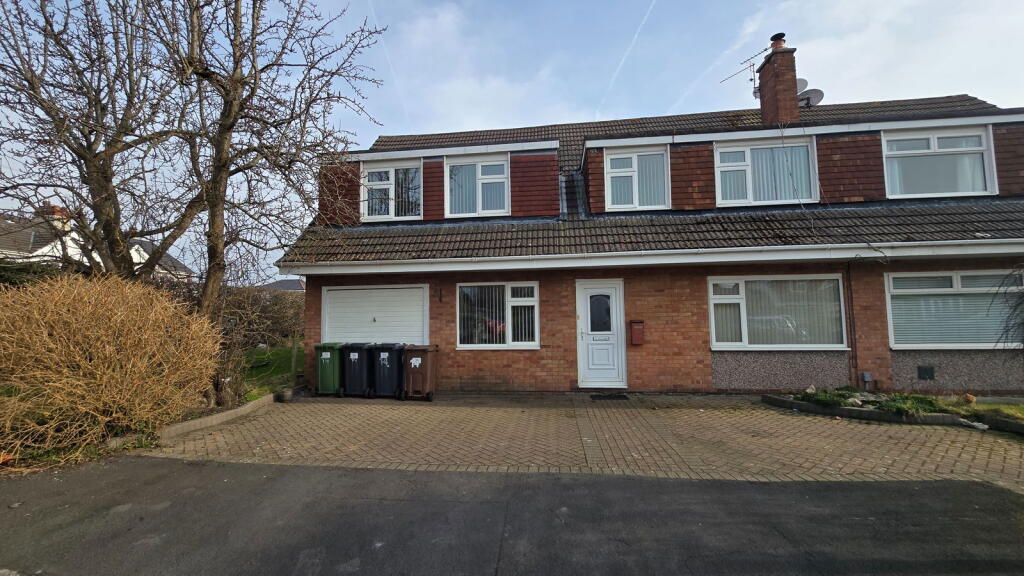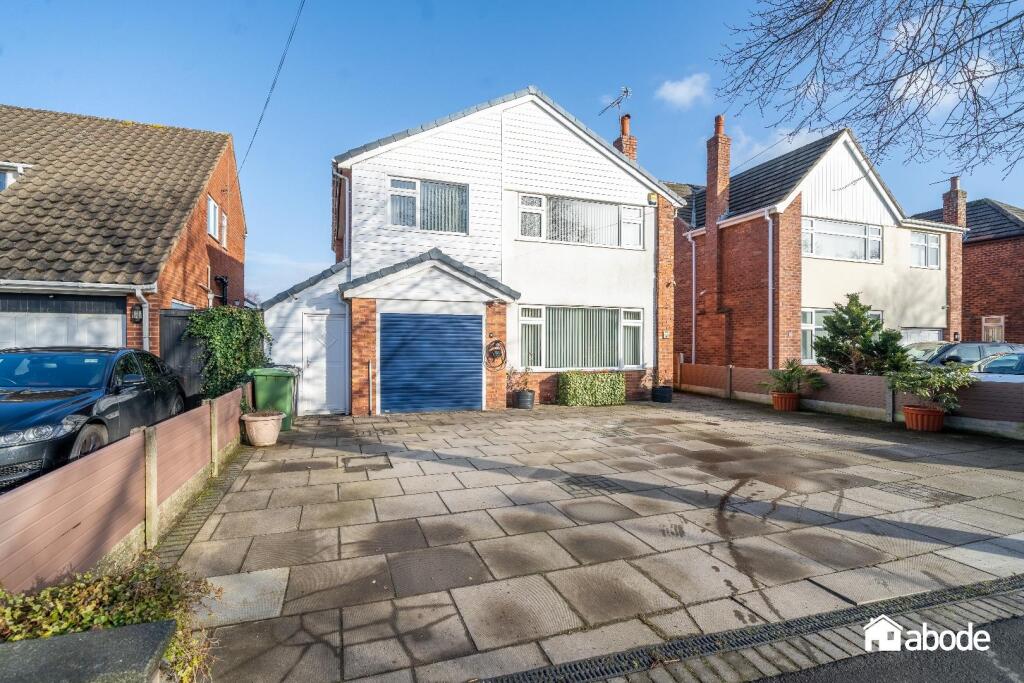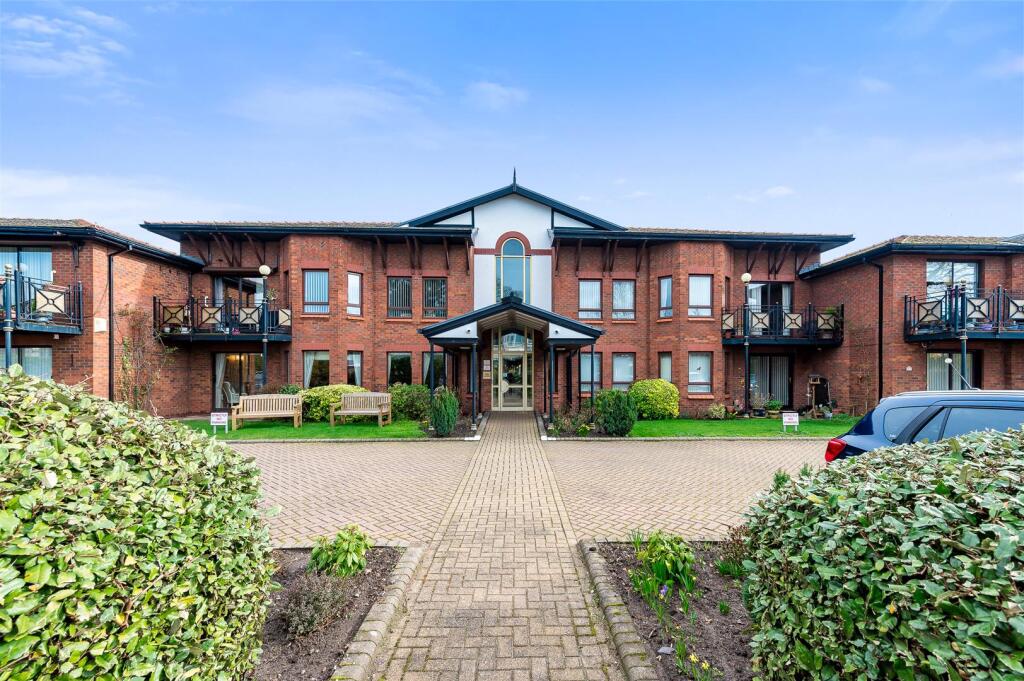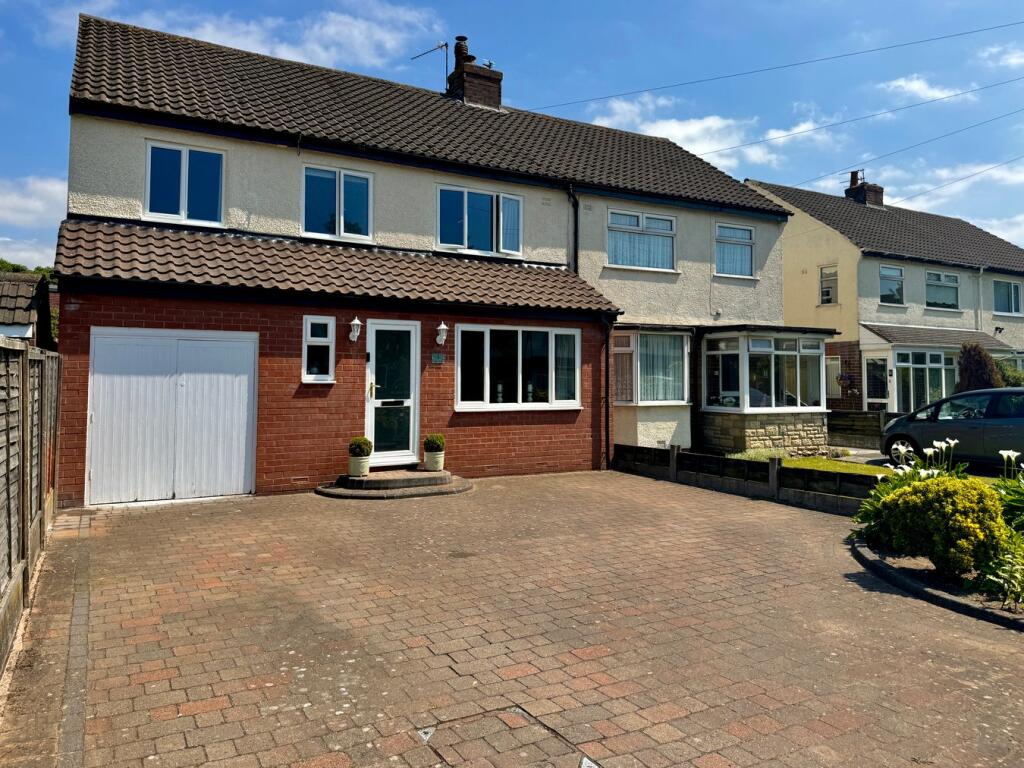ROI = 44% BMV = 28.77%
Description
This five bedroom extended semi detached home requires some upgrading but offers great potential to anyone who is looking for spacious rooms, multiple bathrooms, integral garage and a westerly facing rear garden. Fifteen minutes walking distance from Formby Village, 2 mins drive to the formby bypass and Formby industrial estate.ENTRANCE HALLUpvc entrance door with central enclosed staircase leading to first floor landing.FRONT LOUNGE - 4.09m x 3.66m (13'5" x 12'0")Upvc double glazed window to front, double radiator, coal effect living flame gas fire with feature period fire surround, under stairs storage cupboard housing gas and electric meters, dado rail, open square arch leading to rear dining room.REAR DINING ROOM - 2.68m x 2.75m (8'9" x 9'0")Upvc double glazed patio doors leading to rear garden, double radiator and dado rail. Door leading to kitchenFRONT PLAYROOM - 3.67m x 2.08m (12'0" x 6'9")Upvc double glazed window to front, double radiator, wall light points. Double glass panelled doors leading to entrance hall.FAMILY BREAKFAST KITCHEN - 5.75m x 2.77m (18'10" x 9'1")Fitted with a comprehensive range of oak wood fronted units with one and a half bowl stainless steel sink with mixer taps and complimentary worksurfaces and matching breakfast bar. Integrated dishwasher, integrated fridge, integrated freezer, space for Range style cooker with extractor hood over. Two Upvc double glazed windows and partially tiled walls.UTILITY ROOM - 2.77m x 2.07m (9'1" x 6'9")Wall mounted Ariston gas fired central heating boiler, build in wall cupboard and complimentary worksurface with underneath plumbing for washing machine and tumble dryer. Upvc double glazed door leading to rear garden and Upvc double glazed window. Door leading to integral garageDOWNSTAIRS WC(off utility room) White low level wc and fully tiled walls.SPLIT LEVEL LANDINGPart parque wood flooring, access to boarded loft with lightMASTER BEDROOM - 5.61m x 4.33m (18'4" x 14'2")Parque wood flooring, two Upvc double glazed windows and double radiator.EN-SUITE BATHROOM - 3.22m x 1.81m (10'6" x 5'11")White three piece bathroom suite comprising panelled bath with Triton Opal II shower fitment over and glass shower screen, low level wc and pedestal wash hand basin. Built in cupboard with shelving via double louvre doors. Full tiles floor, fully tiled walls, Upvc double glazed window to rear and double radiator.FRONT DOUBLE BEDROOM 2 - 4.09m x 2.96m (13'5" x 9'8")Fitted wood fronted wardrobes to one wall with matching drawers. Wall light point, laminate flooring, Upvc double glazed window to front and radiator.REAR DOUBLE BEDROOM 3 - 3.49m x 3.23m (11'5" x 10'7")Upvc double glazed window to rear, double built in wardrode via double pine doors and built in cupboard with shelving, double radiator.REAR DOUBLE BEDROOM 4 - 3.45m x 2.95m (11'3" x 9'8")Upvc double glazed window to rear, built in cupboard with shelving and double radiator.FRONT BEDROOM 5 - 2.71m x 1.87m (8'10" x 6'1")Upvc double glazed window to front, radiator and built in cupboard over stairwell.FAMILY BATHROOM - 2.2m x 2.07m (7'2" x 6'9")White three piece suite comprising panelled bath with Triton Sambada shower fitment with glass shower screen, low level wc and pedestal wash hand basin. Fully tiled floor, fully tiled walls, Upvc double glazed window to rear and double radiator.INTEGRAL GARAGE - 3.51m x 3.67m (11'6" x 12'0")Up and over metal garage door, power and light points and integral door to rear.OUTSIDEFRONT DRIVEWAYBlock paved for off road parking for three cars.REAR GARDENGood size westerly facing rear garden with paved patio area, mainly lawned with shrub borders. Outside power and lights.
Find out MoreProperty Details
- Property ID: 158480930
- Added On: 2025-02-20
- Deal Type: For Sale
- Property Price: £300,000
- Bedrooms: 5
- Bathrooms: 1.00
Amenities
- Five Bedroom Semi Detached
- Three Reception Rooms
- Extended Kitchen
- Downstairs WC
- Utility Room
- Two Bathrooms
- Good Size Westerly Facing Rear Garden
- Integral Garage
- Council Tax Band D




