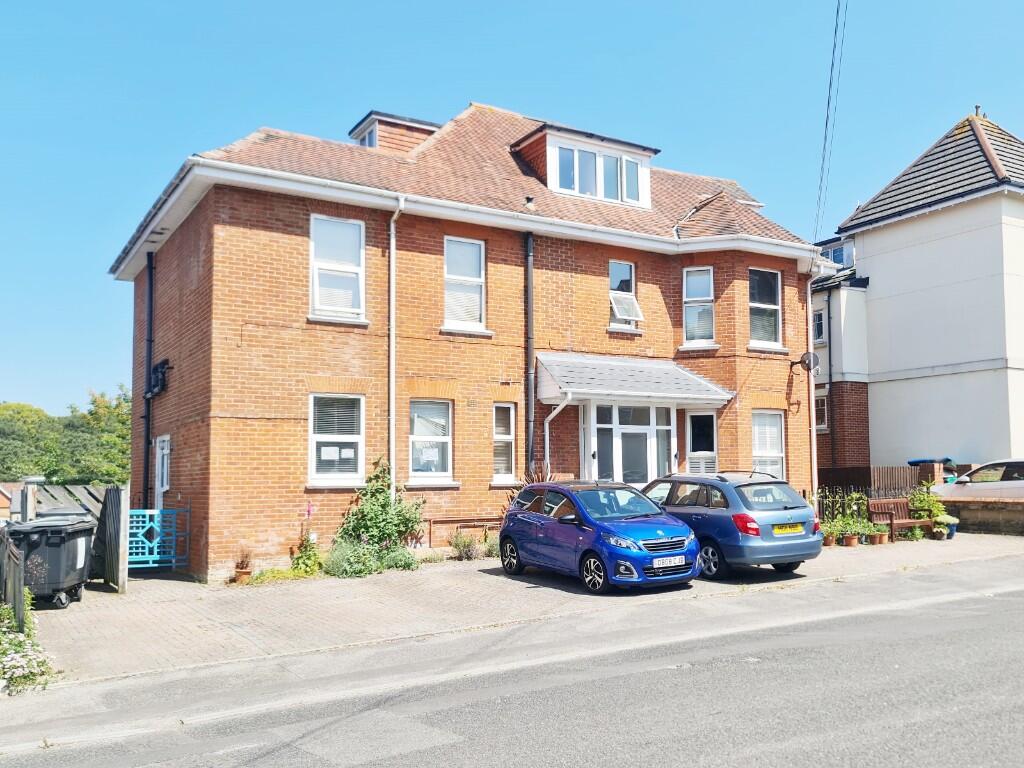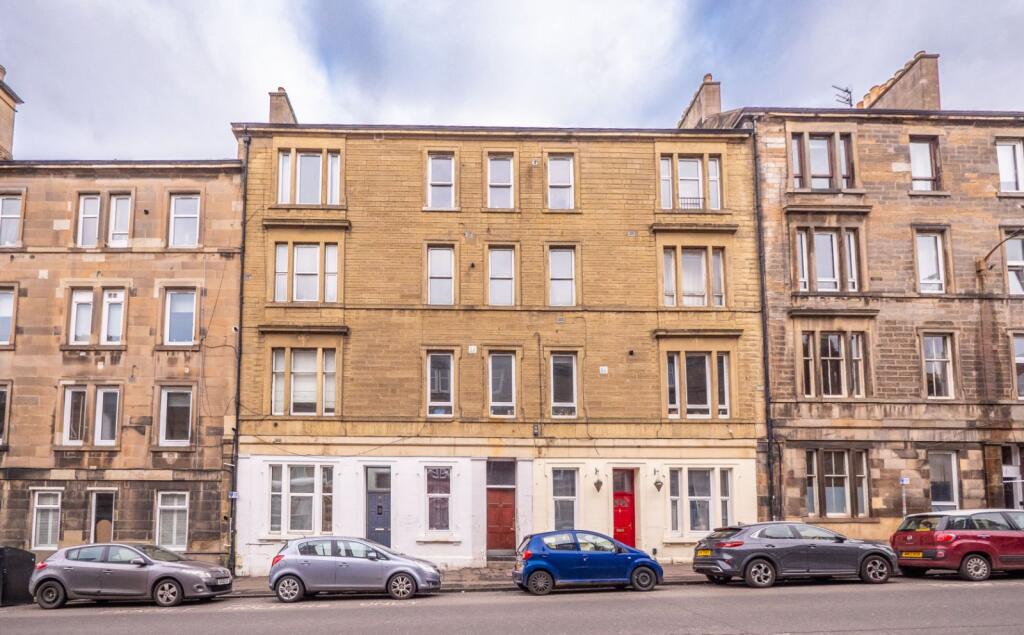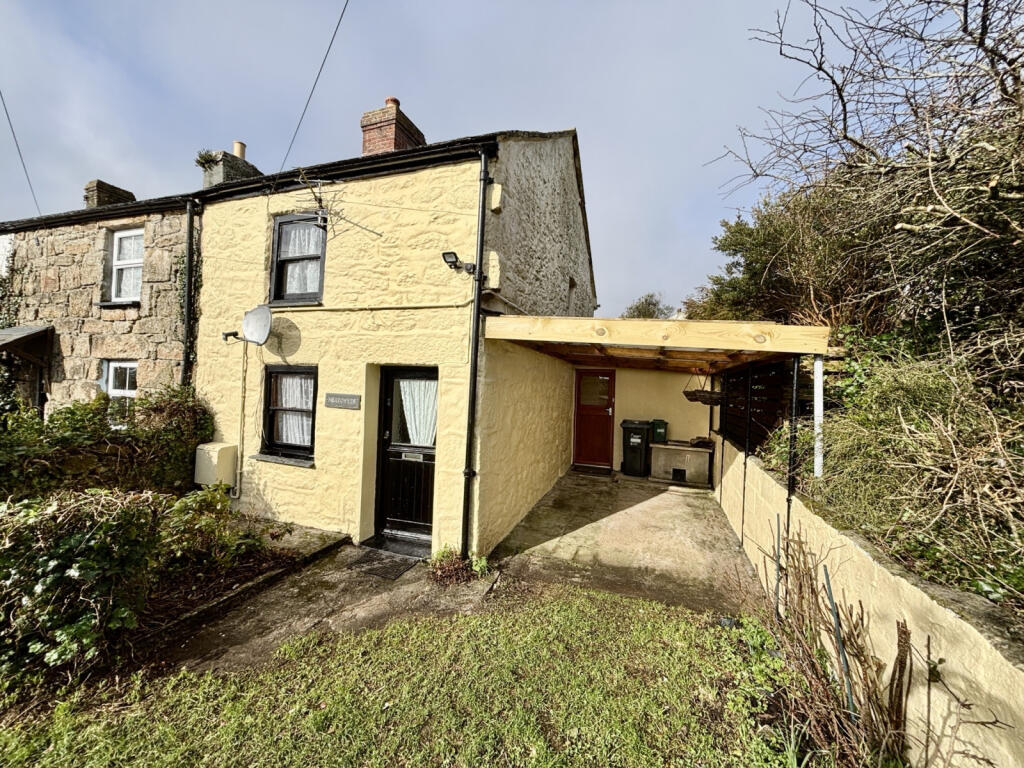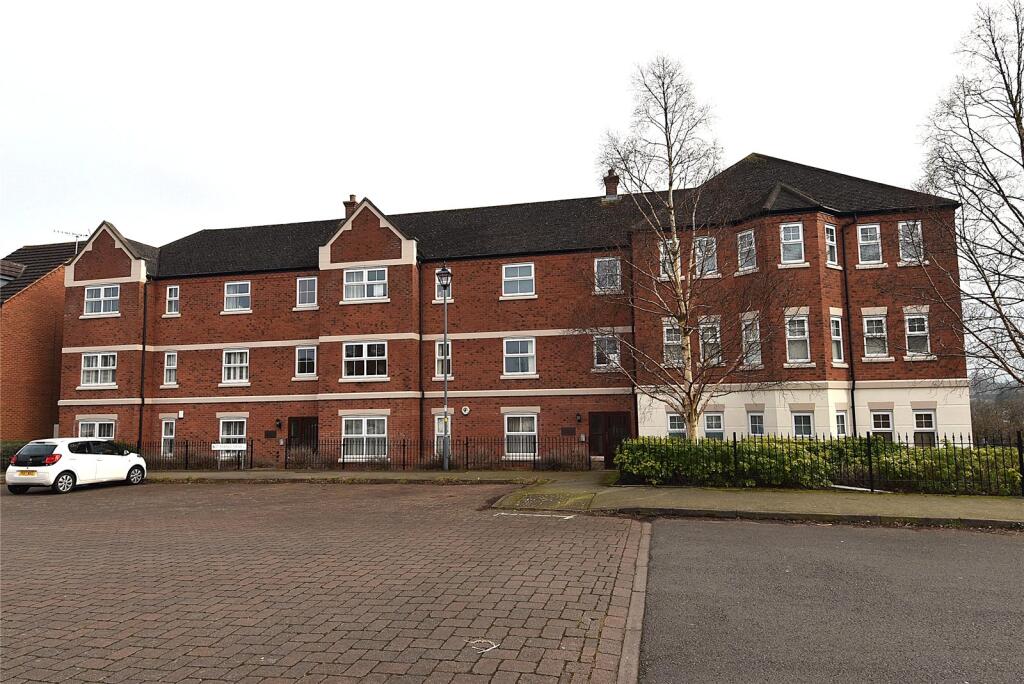ROI = 0% BMV = 0%
Description
Communal entrance leading to stairs and landings. The flat lies on the first floor. Front door leads into: Entrance Hallway: Plain coved ceiling, two ceiling light points and mains wired smoke detector. Cupboard housing electrics / consumer unit. Central heating thermostat, single panelled radiator and entry phone receiver. Lounge / Diner: 19' 2 x 13' 6 / 5.84m x 4.11m approx'. Plain coved ceiling with two railed ceiling down light points. UPVC double-glazed feature bay window to front aspect. Double panelled radiator. Television / media point, telephone point. Kitchen: 13' 1 x 5' 7 / 3.99m x 1.71m approx'. Plain coved ceiling with ceiling light point and mains wired heat detector. Two UPVC double-glazed windows to side aspect. A range of wall and base mounted units with work surfaces over. Single bowl single drainer sink unit with mixer tap. Integrated stainless steel electric oven with four burner gas hob and cooker hood over. Space and plumbing for washing machine and integrated under counter fridge and freezer. Splash back tiling, tiled flooring and single panelled radiator. Wall mounted gas central heating combination boiler. Bedroom One: 18' 3 x 12' 9 / 5.56m x 3.89m approx'. Plain coved ceiling with two ceiling light points. Two UPVC double-glazed windows to front aspect. Double panelled radiator and television point. Door to: En-Suite Shower: 7' 10 x 4' 2 / 2.39m x 1.27m (approx'). Plain coved ceiling with ceiling light point and fitted extractor. Shower cubicle with thermostatic shower valve. Pedestal wash hand basin and low-level WC. Ladder style heated towel rail. Tiled walls & tiled flooring. Combined light and shaver point and fitted mirrors. Bedroom Two: 10' 2 x 8' 9 / 3.11m x 2.67m approx'. Plain coved ceiling with ceiling light point. UPVC double-glazed window to front aspect. Single panelled radiator. Bathroom: 7' x 4' 8 / 2.13m x 1.42m approx'. Plain coved ceiling with ceiling light point and extractor fan. Panelled bath with fitted glass shower screen and shower mixer tap. Low level WC and pedestal wash hand basin. Tiled walls, tiled flooring & ladder style heated towel rail. Outside: Allocated parking to the front of the property. Tenure: Leasehold with a share in the freehold Charge: £1,200 per annum (includes building insurance & reserve fund) Ground Rent: Nil Council Tax: Band C
Find out MoreProperty Details
- Property ID: 158538929
- Added On: 2025-02-21
- Deal Type: For Sale
- Property Price: £225,000
- Bedrooms: 2
- Bathrooms: 1.00
Amenities
- First Floor Converted Flat with a Share in the Freehold
- Takes 7-Minutes to Walk from Front Door to Alum Chine's Golden Sand (As Tested by 47-yr Unfit M)
- Two Good-Sized Bedrooms
- 67 Square Metres of Floor Space
- 19ft x 13ft Lounge / Diner with Separate Twin Aspect Kitchen
- En-Suite Shower Room & Further Bathroom
- Allocated Frontage Off Road Parking Space
- GCH
- UPVC DG
- EPC C-Rated
- Maintenance £1,200pa
- Ground Rent Nil
- No Pets
- No Holiday Letting
- No Forward Chain




