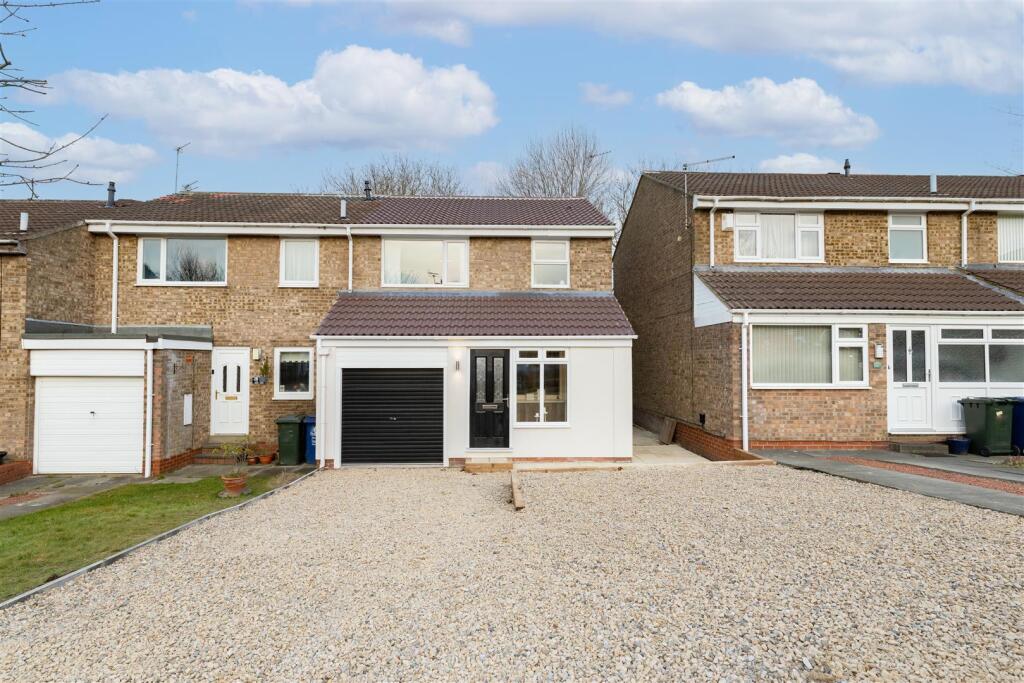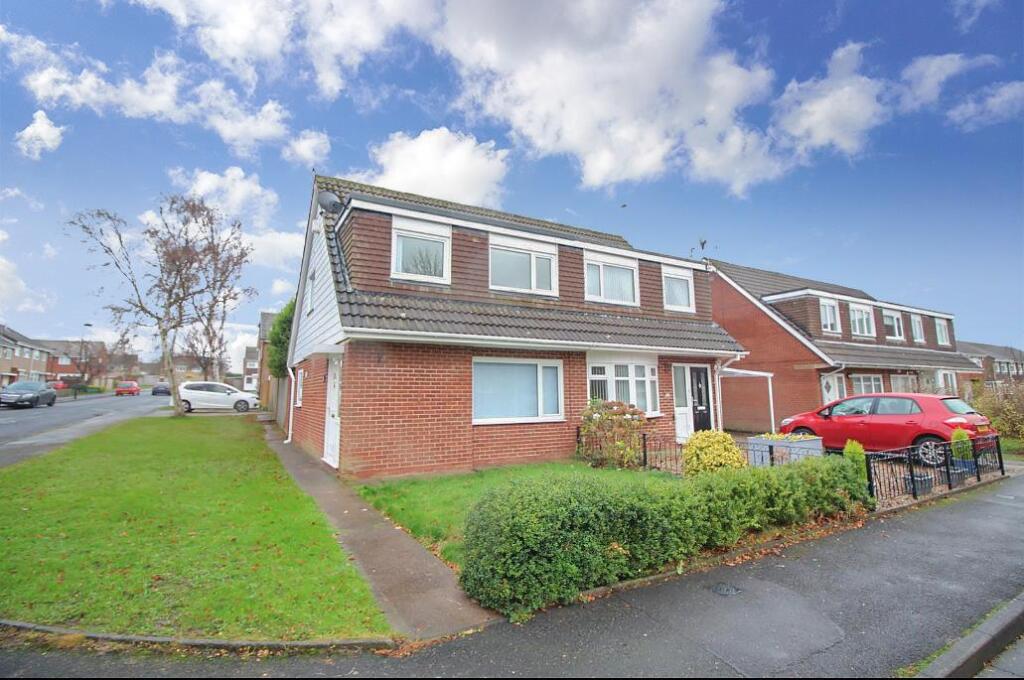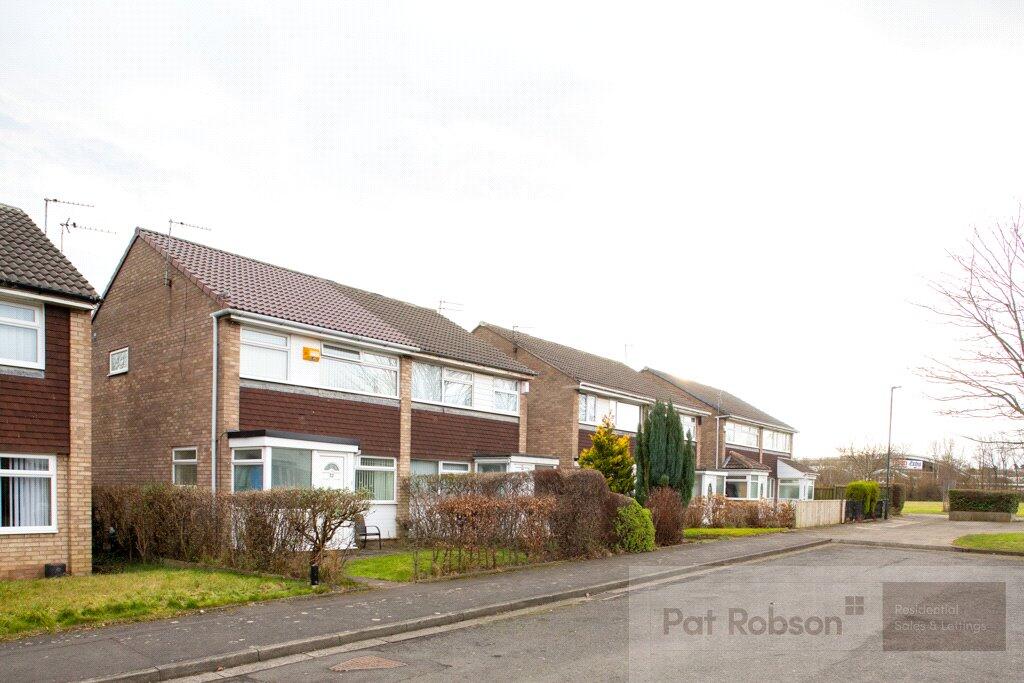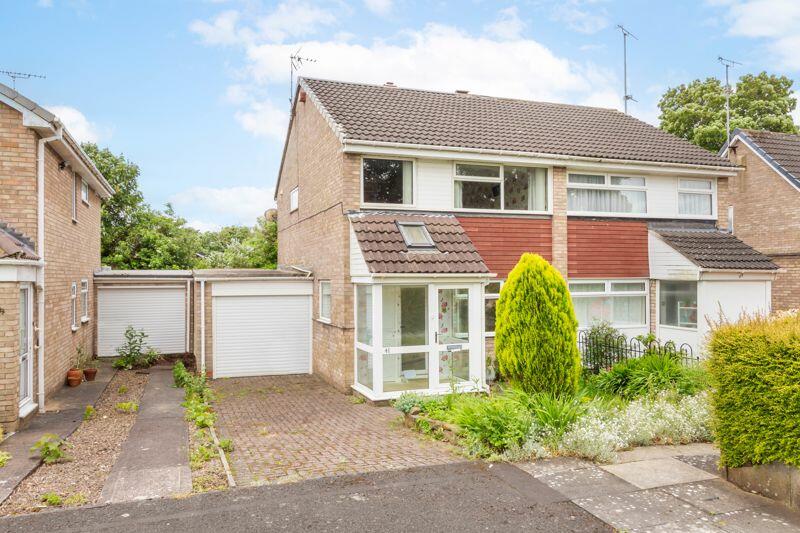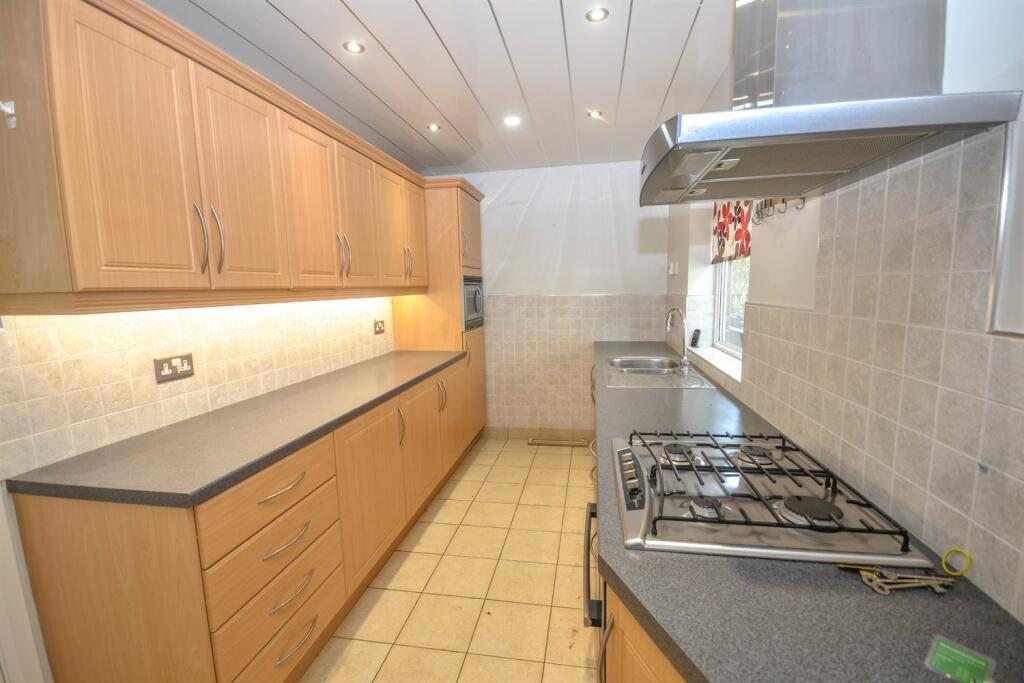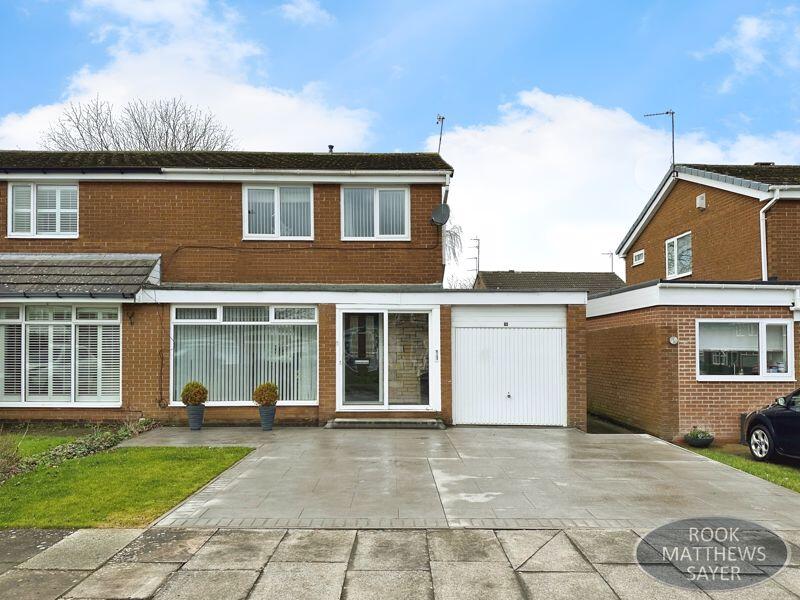ROI = 7% BMV = 2.02%
Description
** Matterport 360° Tour | ** This exceptional, three bedroom family home has undergone a complete and meticulous renovation, transforming it into a contemporary haven that blends modern design with practicality. Every inch of this property has been thoughtfully updated to the highest standards, ensuring that no detail has been overlooked. The ground floor is made up of a welcoming entrance porch with WC, a high specification kitchen with stunning units, contrasting work surfaces and integrated appliances and storage, and a bright and airy open plan lounge dining room with French doors out to the rear. The first floor boasts three beautifully presented bedrooms and an opulent family bathroom WC with a four-piece suite including a double ended bathtub. Further benefits include gas central heating, double glazing, and ample storage. Externally there is a driveway to the front for off street parking and there is a charming rear garden with decking and a lawn. Kingston Park itself is well-equipped with local amenities, including schools, parks, leisure facilities, and shopping options, making it a convenient and attractive area. This neighbourhood offers a family-friendly environment, and the area also benefits from excellent transport links, with several bus stops nearby along with the Metro. Kenton Bank Foot station is a few minutes’ walk from Honiton Court, providing easy access to Newcastle city centre and surrounding areas. We anticipate a high level of interest on this stunning home and viewing is a must. To book yours or for more information, please call our Gosforth branch on . Tenure The agent understands the property to be freehold. However, this should be confirmed with a licenced legal representative. Council Tax Band *B*. Lounge - 3.05 x 5.76 (10'0" x 18'10") - Kitchen - 3.10 x 3.68 (10'2" x 12'0") - Dining Room - 2.29 x 3.91 (7'6" x 12'9") - Bedroom One - 3.35m x 3.48m (11'0" x 11'5") - Bedroom Two - 2.64 x 3.75 (8'7" x 12'3") - Bedroom Three - 3.51 x 2.47 (11'6" x 8'1") -
Find out MoreProperty Details
- Property ID: 158536688
- Added On: 2025-02-21
- Deal Type: For Sale
- Property Price: £250,000
- Bedrooms: 3
- Bathrooms: 1.00
Amenities
- Immaculate Family Home
- Three Double Bedrooms
- High Specification Kitchen
- Off Street Parking
- Close To Amenities
- Transport Links Nearby
- Freehold
- Council Tax Band *A*
- Viewing Essential
- Call For More Information

