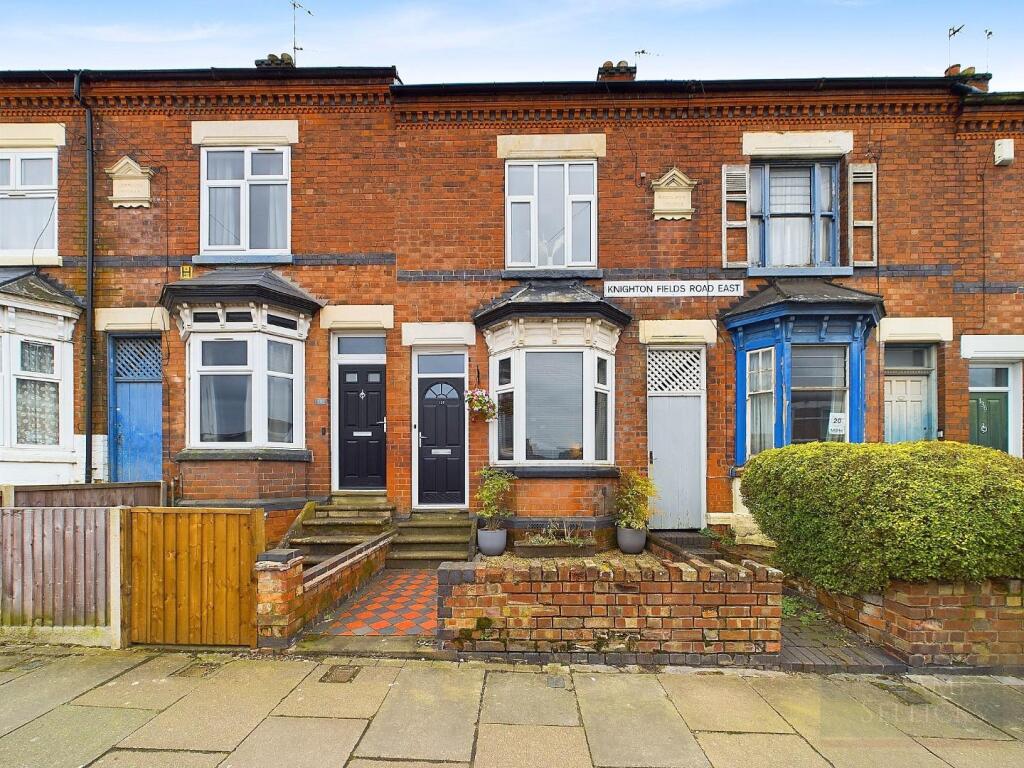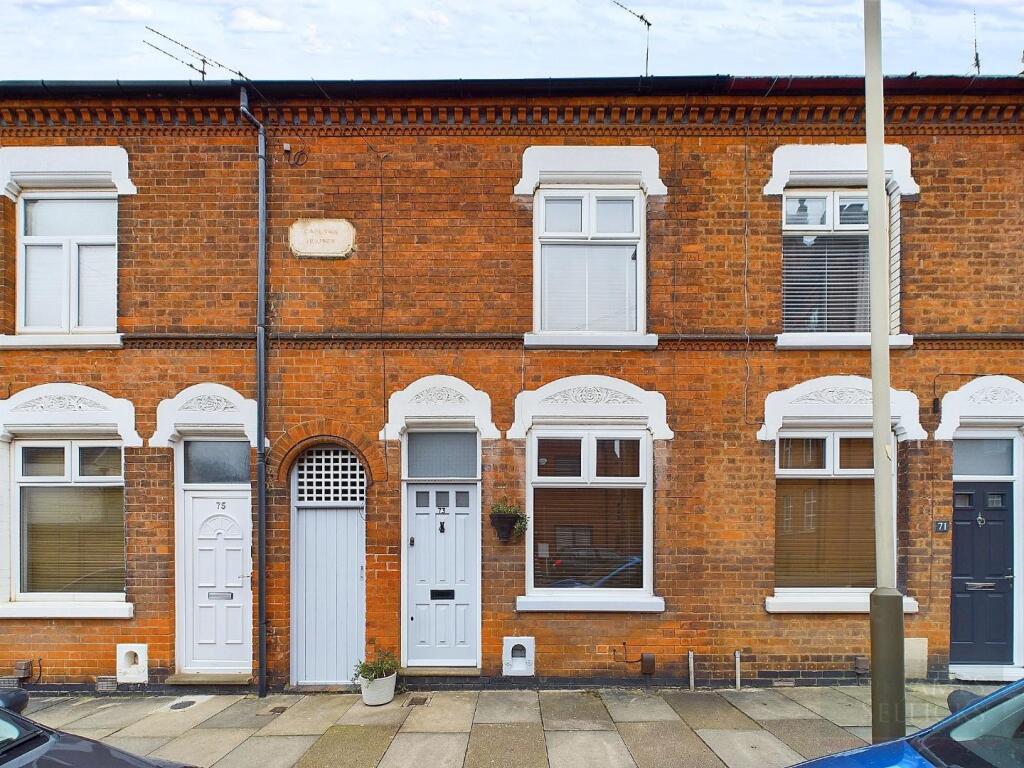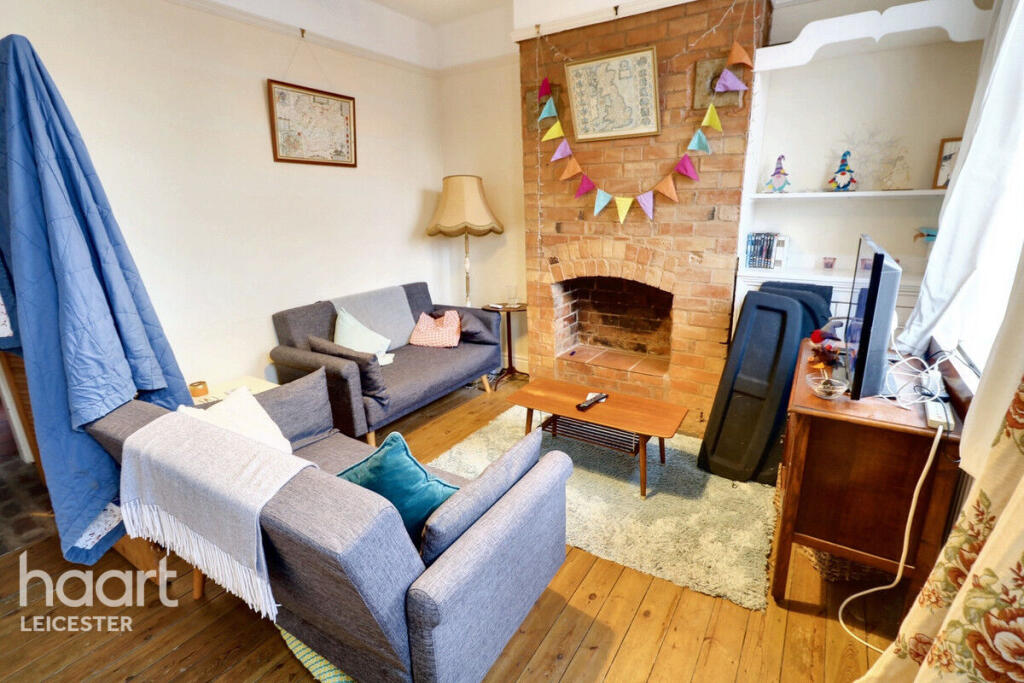ROI = 6% BMV = -11.04%
Description
An attractive and spacious, beautifully styled Victorian mid terrace villa with a beautiful, extended kitchen and two double bedrooms. Location - The property is located just off the A50 Welford Road in the popular suburb of Knighton Fields, providing excellent access to niche shopping, bars and restaurants along the fashionable Queens Road nearby, plus the city centre with its professional quarters and mainline railway station providing access to London St Pancras in just over one hour. Accommodation - The property is entered via a smart composite door into the spacious front reception room, with a large uPVC double glazed bay window to the front elevation, a brick Inglenook chimneybreast fireplace with an inset cast iron fire basket and tiled hearth, built-in meter cupboard and shelving into the recess, ceiling coving, wood laminate flooring. The rear reception room has wood laminate flooring, feature wood panelling to the chimneybreast and a uPVC double glazed window to the rear elevation. The extended kitchen is light and bright by virtue of three windows to the side and rear, a Velux rooflight and uPVC French doors to the garden. There is a good range of ivory units and drawers with gold handles, ample wood effect preparation surfaces, tiled splashbacks, a one and a half bowl stainless steel sink and drainer unit with mixer tap above, an integrated Flavel oven and hob with a stainless steel chimney style extractor unit above, ample white appliance space, a wall mounted cupboard housing the boiler, inset ceiling spotlights and slate tiled flooring. The first floor landing provides loft access. The master bedroom has a uPVC double glazed window to the front, a feature cast iron fireplace with a tiled hearth and wooden surround, a large built-in wardrobe, and exposed floorboards. Bedroom two is also a double, with a uPVC double glazed window to the rear, laminate wood effect flooring and an overstairs storage cupboard. The generous bathroom has a three piece suite comprising a low flush WC, pedestal wash hand basin and a panelled bath with shower screen and electric shower over, an opaque glazed window to the rear, inset ceiling spotlights, part tiled walls and built-in airing cupboard. Outside - To the front of the property is a walled, gravelled courtyard with an original tiled path and steps to the front door. Gated side access leads to the south-facing rear garden which is fully paved for ease of maintenance, with fenced and walled boundaries. Tenure & Council Tax - Tenure: Freehold. Local Authority: Leicester City Council Tax Band: A Other Information - Conservation Area: None. Services: Offered to the market with all mains services and gas-fired central heating. Broadband delivered to the property: Cable, speed unknown. Wayleaves, Rights of Way/Covenants: None out of the ordinary for a property of this age. Flooding issues in the last 5 years : None our Clients are Aware of. Accessibility issues : None our Clients are Aware of. Planning issues: None our Clients are Aware of.
Find out MoreProperty Details
- Property ID: 158536667
- Added On: 2025-02-21
- Deal Type: For Sale
- Property Price: £220,000
- Bedrooms: 2
- Bathrooms: 1.00
Amenities
- Two reception rooms
- kitchen
- two bedrooms
- bathroom
- front courtyard
- south-facing rear garden
- freehold
- EPC - tbc



