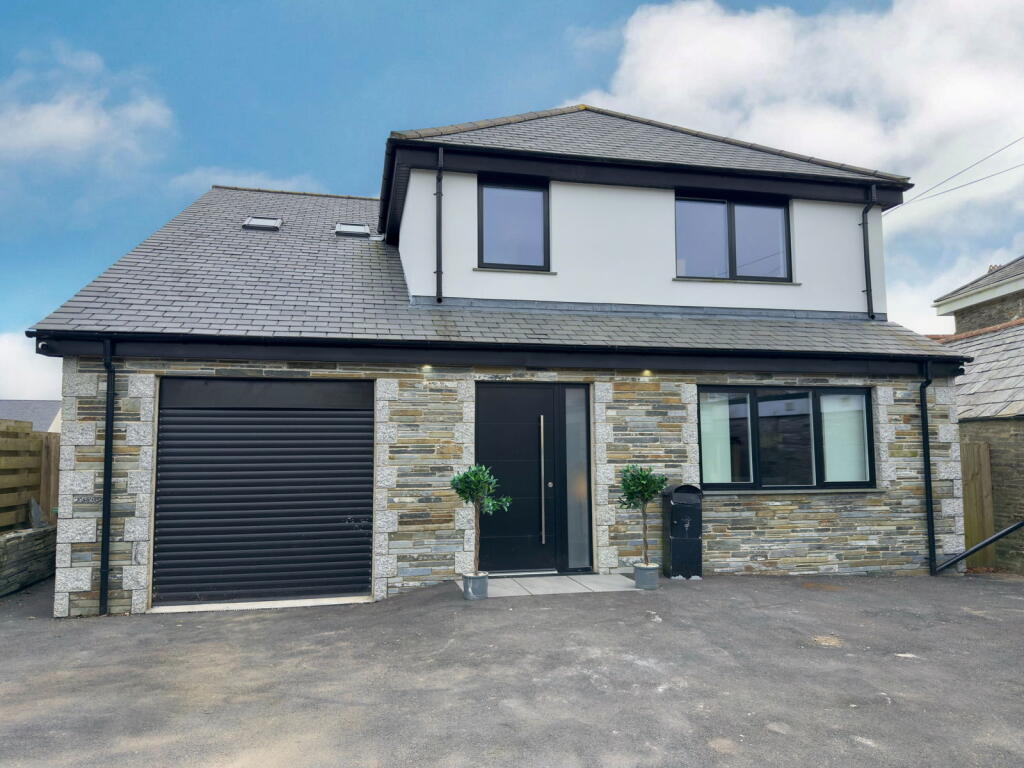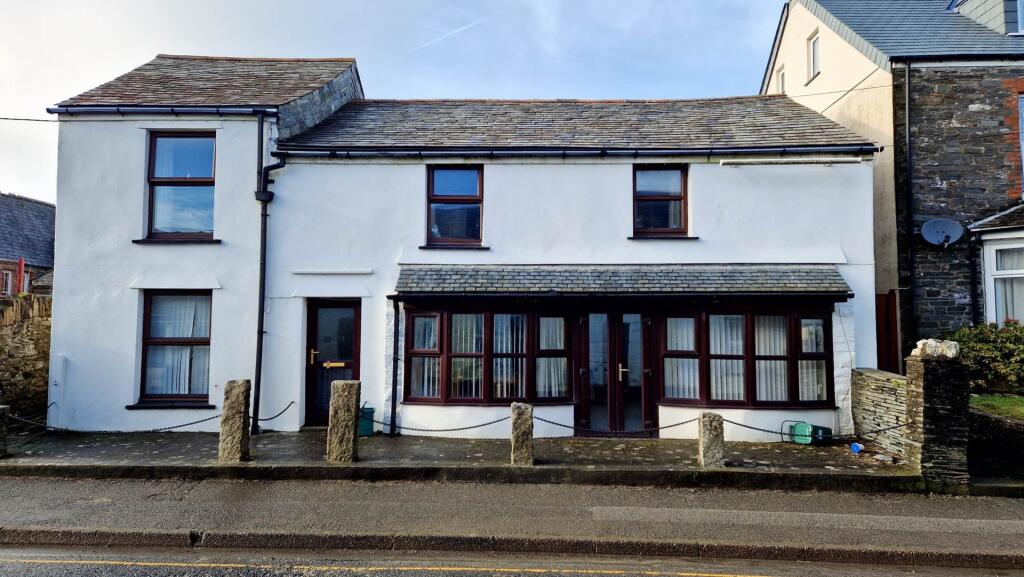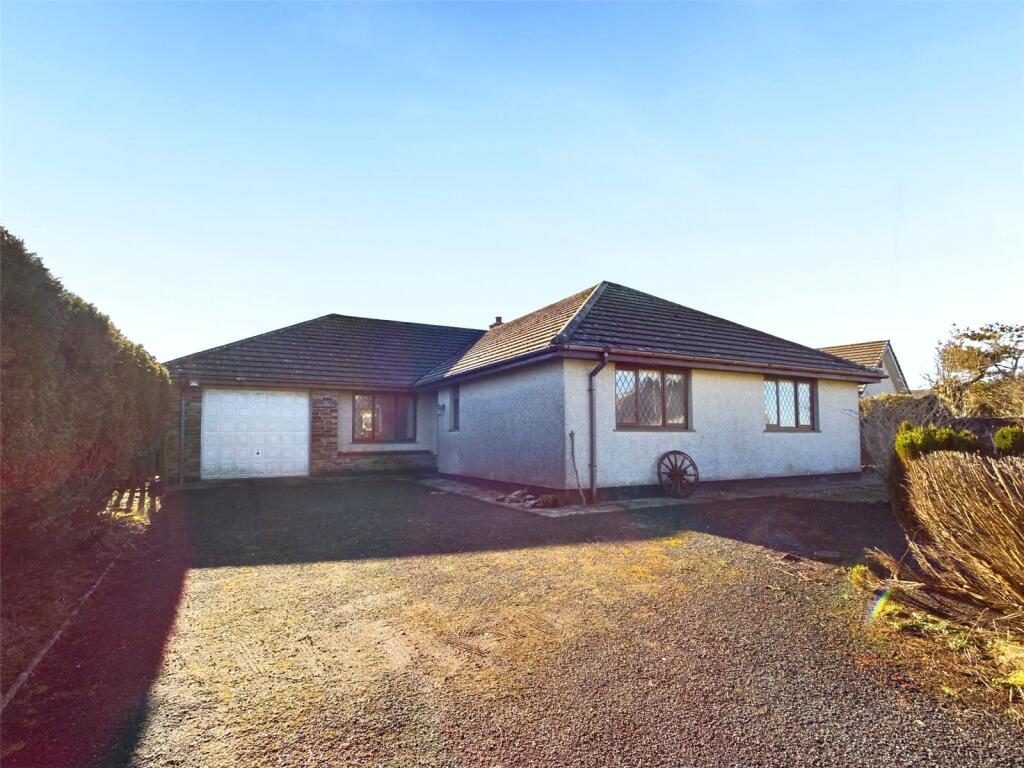ROI = 0% BMV = 0%
Description
A magnificent modern 4 bedroom, one en suite family home finished to a very high standard in this popular part of Delabole. Freehold. Council Tax Band D. EPC rating B. Cole Rayment & White are delighted to present Stone Cutters Rest to the market for the very first time. This magnificent high spec 4 bedroom, one en suite family home with garage is located on Rockhead Street in Delabole. Inside the property boasts an impressive dual aspect 10.4m x 7m open plan living/kitchen/dining room with underfloor heating throughout the whole property. The property has the benefit of Rationel triple glazed windows, air source heat pump and 14 solar PV panels with SolaX battery store, making the property very efficient to run. On the ground floor there is also a utility room, downstairs cloakroom and integral door to garage. On the first floor are 4 bedrooms, one of which has a dressing room and en suite and 2 of which have great size built-in wardrobes. Outside the property is approached over a spacious tarmac drive providing ample parking with access to side. At the rear the property enjoys distant countryside views towards Roughtor and the garden provides a perfect space for family and entertaining. Also benefitting from a home office/hobbies room which can be adapted to one's needs. An early viewing appointment is thoroughly recommended as properties of this nature are rarely available in the area. The Accommodation comprises with all measurements being approximate: Rationel Triple Glazed Entrance Door to Spacious Entrance HallUnderfloor heating. Understairs built-in storage cupboard with cladding effect wall behind. Stairs to first floor. Open Plan Living/Kitchen/Dining Room - 10.4m x 7m maxAn impressive dual aspect room with underfloor heating throughout. Living Room area - 6.1m x 3.9mRationel triple glazed window to front. Media wall with feature electric fireplace and space for T.V.. Feature panelled wall.Kitchen/Dining area - 7m x 4.1mA superb modern fitted kitchen with a great range of wall and base cupboards with drawers and worktops over. Sink unit with instant boiling water mixer tap and drainer to either side. AEG integral dishwasher, 2 eye level AEG electric ovens with storage shelf above and excellent drawers and cupboards fitted around. AEG 5 ring induction hob with extractor hood over, Rationel triple glazed window to rear, Rationel sliding doors to rear on to the patio with integrated blinds. Utility Room Space, plumbing and power for American style fridge/freezer. Worktop space. Rationel triple glazed door and window to rear and underfloor heating. CloakroomLow level W.C., wash hand basin with storage cupboard below. Opaque Rationel triple glazed window to side. Underfloor heating. Integral door to Garage - 6.2m x 3mElectric roller garage door. Space and plumbing for washing machine, space and power for tumble dryer. Solid flooring, light and power connected. The garage houses the SolaX power battery for the solar panels. Stairs with glass balustrade lead to First FloorLoft access. Underfloor heating. Large airing cupboard housing hot water cylinder and storage shelving. Master Bedroom - 4.5m x 3.2m plus dressing room and en suiteSpacious master bedroom with triple glazed Rationel windows to rear enjoying distant countryside views. Underfloor heating. En SuiteModern fitted suite with walk-in shower cubicle with rainfall shower head and tiled surround. Low level W.C. and wash hand basin with storage cupboard below. Heated towel rail. Inset shelving with shaving point. Rationel double glazed Velux window above. Underfloor heating. Dressing Room With fitted walk-in wardrobes. Rationel double glazed Velux window above. Underfloor heating. Bedroom 2 - 3.4m x 3.5mDouble bedroom with triple glazed Rationel window to rear enjoying distant countryside views. Large double built-in wardrobe. Underfloor heating. Bedroom 3 - 3.4m x 3.5mDouble bedroom with triple glazed Rationel window to front plus large double built-in wardrobe. Underfloor heating. Bedroom 4 - 2m x 2.4mRationel triple glazed window to front. Underfloor heating. Family BathroomA stunning fitted modern suite with freestanding bath, separate walk-in shower cubicle with tiled surround and rainfall shower head. Low level W.C. with wash hand basin and storage cupboard below. Heated towel rail. Opaque triple glazed Rationel window to rear. Underfloor heating. OutsideAt the front the property is approached over a tarmac drive from Rockhead Street providing ample off street parking and access to garage. Cladded outside store. Path to side providing access to rear. Inset outside lighting. At the rear, sliding doors from the dining room open up on to a spacious patio area perfect for entertaining enjoying distant countryside views. There is a further seating area with composite decking and further area laid to lawn enjoying a lovely sunny aspect with the whole garden being fully enclosed. Pergola. Double external power socket. The air source heat pump is located at the side of the house. Home Office/Gym/Hobbies Room - 4.7m x 2.2mPower and light connected, Rationel triple glazed door and window overlooking the garden. ServicesMains electric, drainage and water. Broadband is connected. Agents Note The property also benefits from 14 solar PV panels with SolaX power battery located in the garage for storage which notably cuts energy costs quite significantly. The current Energy Performance Certificate was undertaken before the solar panels were installed. What3words: ///ticking.commended.occupations Please contact our Camelford Office for further details.
Find out MoreProperty Details
- Property ID: 158516387
- Added On: 2025-02-20
- Deal Type: For Sale
- Property Price: £475,000
- Bedrooms: 4
- Bathrooms: 1.00
Amenities
- Solar PV Panels and SolaX Battery Store
- Garage and Ample Parking to Front
- Underfloor Heating Throughout
- Air Source Heat Pump
- Spectacular Dual Aspect Living/Kitchen/Dining Room
- Modern Fitted Bathrooms
- Sunny and Enclosed Rear Garden
- Home Office/Hobbies Room plus Storage Shed to Front
- Triple Glazed Rationel Windows Throughout
- No Onward Chain



