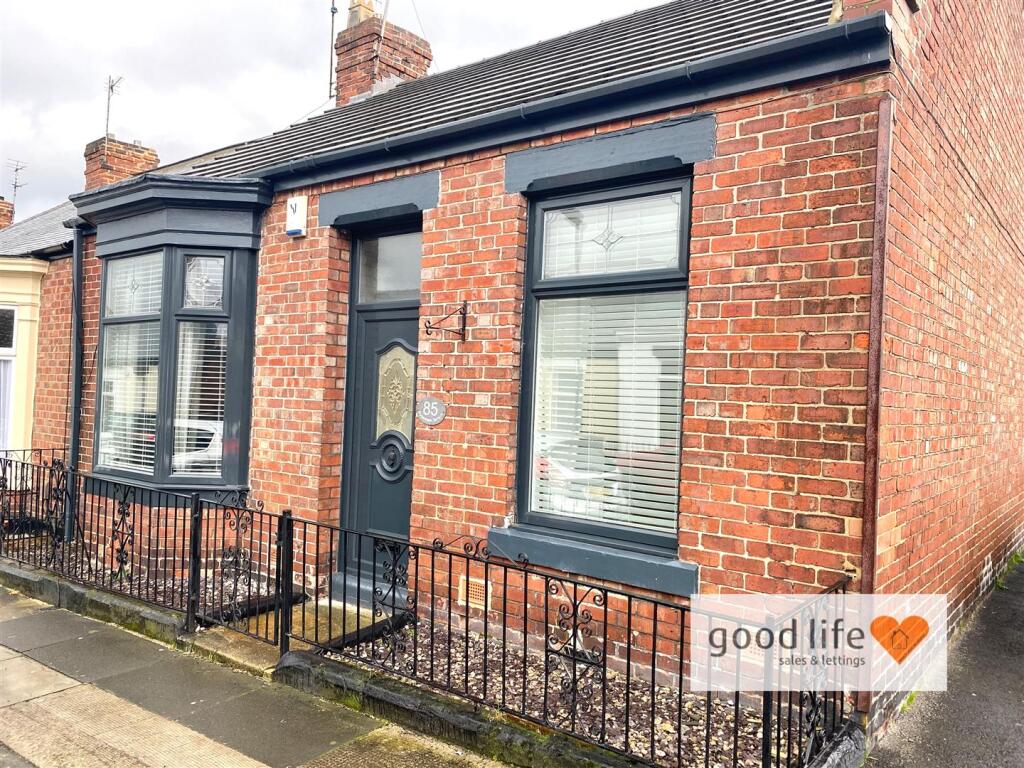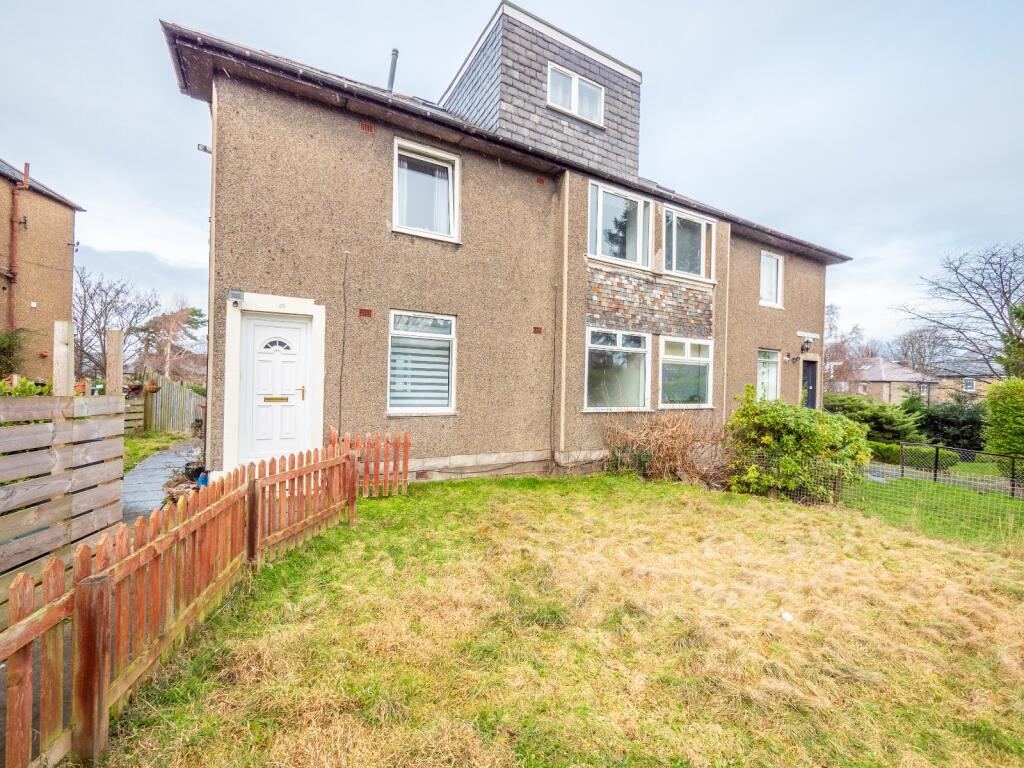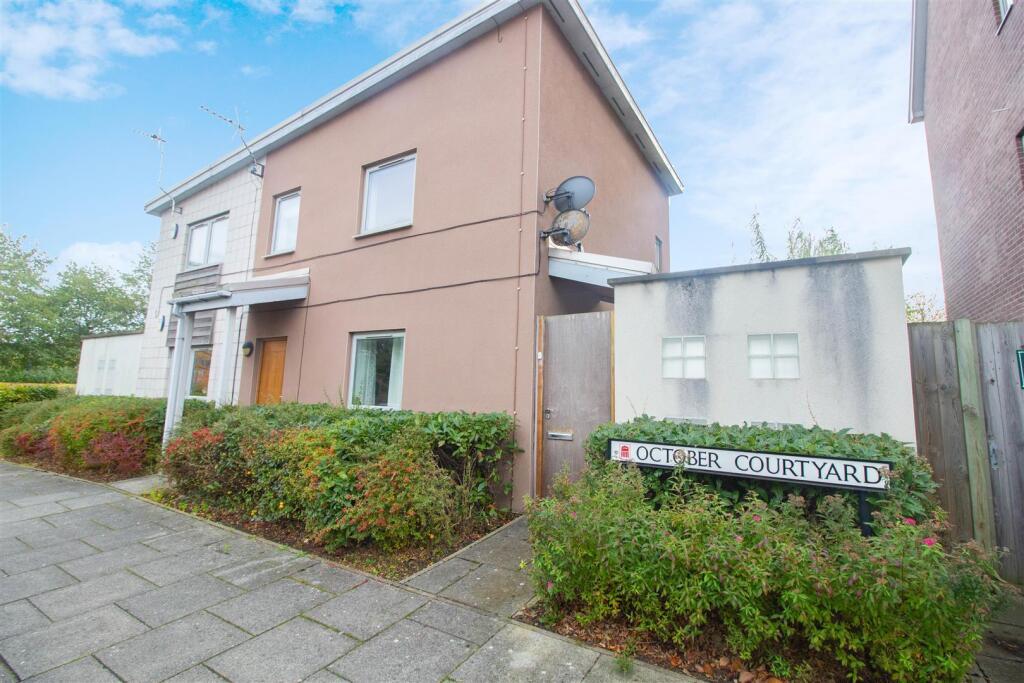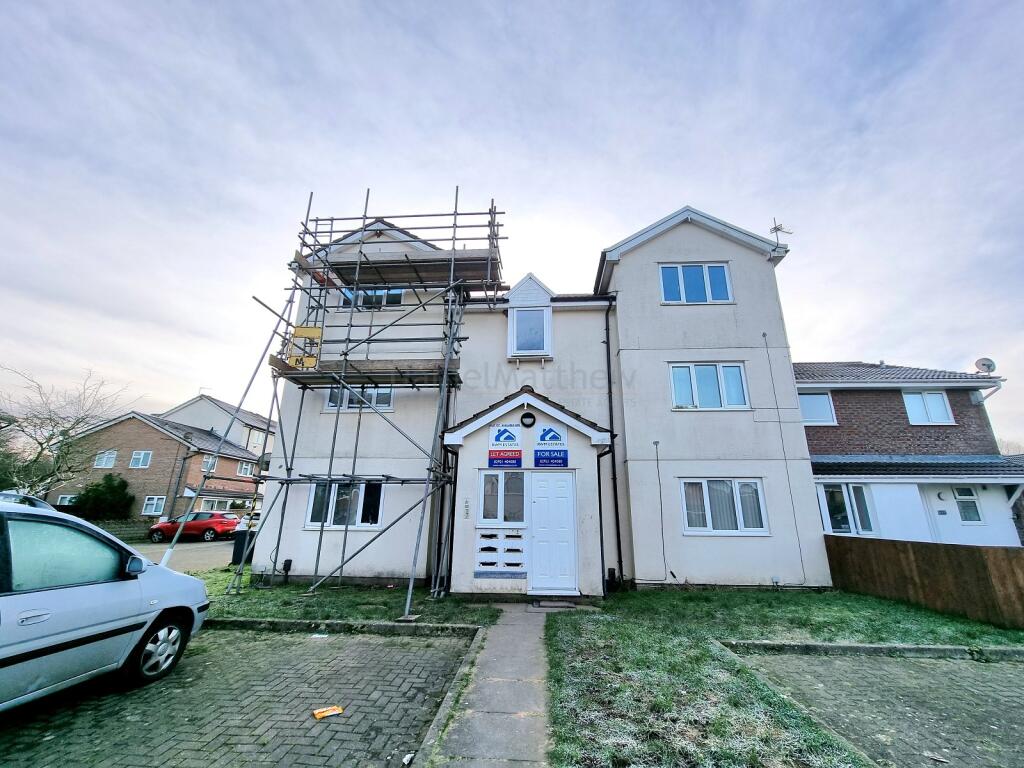ROI = 6% BMV = -58.2%
Description
DOUBLE FRONTED END OF TERRACE COTTAGE - 2 DOUBLE BEDROOMS WITH POTENTIAL FOR 3 - ADDITIONAL LOFT ROOM ACCESSED BY PULL DOWN LADDERS - SUPERB KITCHEN - SUPERB BATHROOM - NEW ROOF IN RECENT YEARS - PRIVATE REAR COURTYARD … Good Life Homes are delighted to bring to the market an exceptional double fronted home positioned at the most desirable Ormonde Street end of Sydenham Terrace. Offering all the benefits of a recent renovation, the property has a fabulous kitchen and bathroom and tasteful decor throughout. This particular layout offers one-level living and versatility and the current layout of 2 double bedrooms and 2 living rooms could be altered depending on the needs of the new owners. The rear courtyard is a pleasant enclosed space and there’s ample on street permit parking to the front. Buyers might also be interested to know that the loft has been converted into useful clean storage with pull down ladders, carpet, sockets, electrics and windows. Viewing arrangements can be made by contacting our local office. If you have a property to sell and would like valuation advice or guidance, please do not hesitate to ask us for assistance. Our fixed price selling fees start from just £995 on a no sale no fee basis which means you won’t pay us anything unless we sell your home! Call us and find out why so many people across Sunderland now choose Good Life to sell their home. Introduction - DOUBLE FRONTED END OF TERRACE COTTAGE - 2 DOUBLE BEDROOMS WITH POTENTIAL FOR 3 - ADDITIONAL LOFT ROOM ACCESSED BY PULL DOWN LADDERS - SUPERB KITCHEN - SUPERB BATHROOM - NEW ROOF IN RECENT YEARS - PRIVATE REAR COURTYARD … Entrance Vestibule - Entrance via white uPVC double-glazed door. Electric and gas meter, electric consumer unit, partially-glazed door leading to entrance hall. Entrance Hall - Laminate wood-effect flooring, radiator. 3 doors leading off, doors to bedroom 1 and 2 and reception room 2. Bedroom 2 - 3.81m x 2.34m (12'6 x 7'8) - Carpet flooring, radiator, front facing white uPVC double-glazed window. Bedroom 1 - 3.81m x 3.05m (12'6 x 10'0) - Measurements taken at widest points. Good size double bedroom. Carpet flooring, radiator, rear facing white uPVC double-glazed window with views over the rear courtyard. Reception Room 1 Or Potential Bedroom 3 - 4.45m x 3.84m (14'7 x 12'7) - Laminate wood-effect flooring, radiator, front facing white uPVC double-glazed bay window. Partially open plan via a double door way space of approx. 5ft and could be turned back into a bedroom by inserting an access door into the entrance hall if necessary. Reception Room 2 - 4.01m x 3.78m (13'2 x 12'5) - Laminate wood-effect flooring, radiator, rear facing white uPVC double-glazed window with views over courtyard. Large loft access with pull down ladder access to loft room. Partially-glazed door leading to kitchen. Kitchen - 2.74m x 2.74m (9'0 x 9'0) - Good size kitchen with recently installed range of wall and floor units in a white high gloss finish with copper style handles and stylish laminate work surfaces. Granite style sink with matching tap. Integrated electric oven, 4 ring gas hob and feature extractor chimney in stylish black finish, space for a tall fridge/freezer, space and plumbing for a washing machine. White uPVC double-glazed window looking out over rear courtyard, partially-glazed door leading to rear lobby. Rear Lobby - Tiled flooring matching the kitchen, radiator, white uPVC double-glazed door leading out to rear courtyard, built-in cupboard providing additional useful storage. Door leading off to bathroom. Bathroom - 2.08m x 1.52m (6'10 x 5'0) - Tiled flooring, walk-in double shower cubicle with fixed glass screen and shower fed from the main hot water system in a black finish, black bowl style sink sat upon a double drawer unit and white toilet. Chrome towel heater style radiator white uPVC double-glazed window with privacy glass facing out to the rear courtyard. Stylish tiling to the walls. Loft Room - 5.92m x 2.39m (19'5 x 7'10) - Carpet flooring, 2 double-glazed wooden framed roof windows, recessed lights and electric sockets. Accessed via pull down ladder in reception room 2. Externally - The property has a lovely enclosed rear courtyard with pedestrian door in the side with the potential to create car parking In the future if required. The current owner has built an outside bar and bbq area with raised decking, high brick walls surrounding the property providing a degree of privacy. General - Please note the property benefits from a new roof in recent years.
Find out MoreProperty Details
- Property ID: 158494451
- Added On: 2025-02-20
- Deal Type: For Sale
- Property Price: £150,000
- Bedrooms: 2
- Bathrooms: 1.00
Amenities
- DOUBLE FRONTED END OF TERRACE COTTAGE
- 2 DOUBLE BEDROOMS WITH POTENTIAL FOR 3
- ADDITIONAL LOFT ROOM ACCESSED BY PULL DOWN LADDERS
- EPC RATING (to follow)
- SUPERB KITCHEN
- SUPERB BATHROOM
- NEW ROOF IN RECENT YEARS
- PRIVATE REAR COURTYARD




