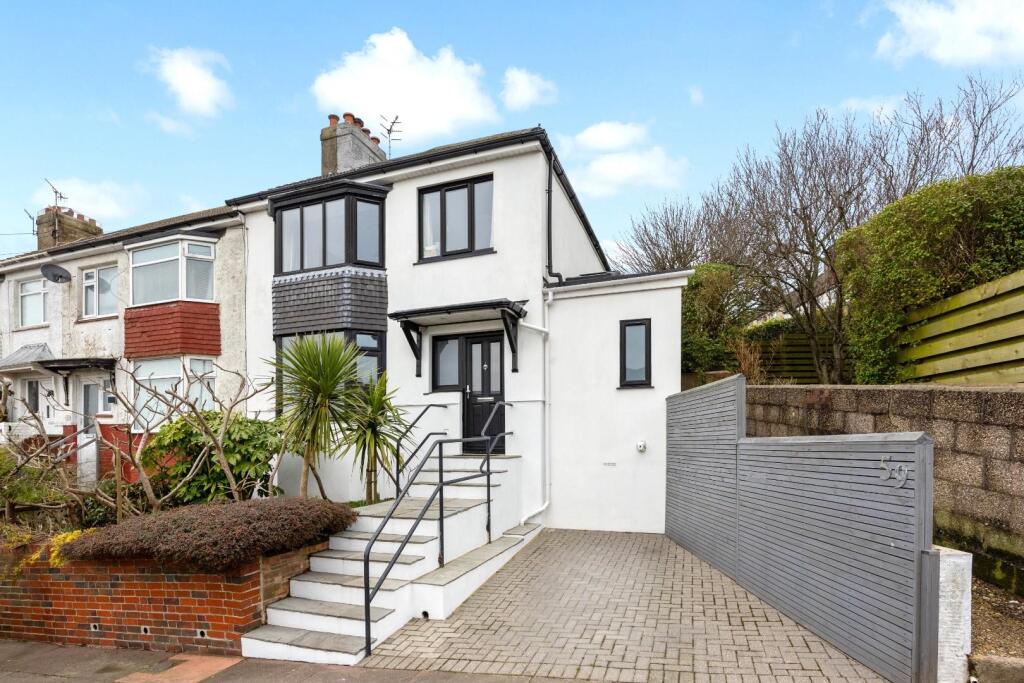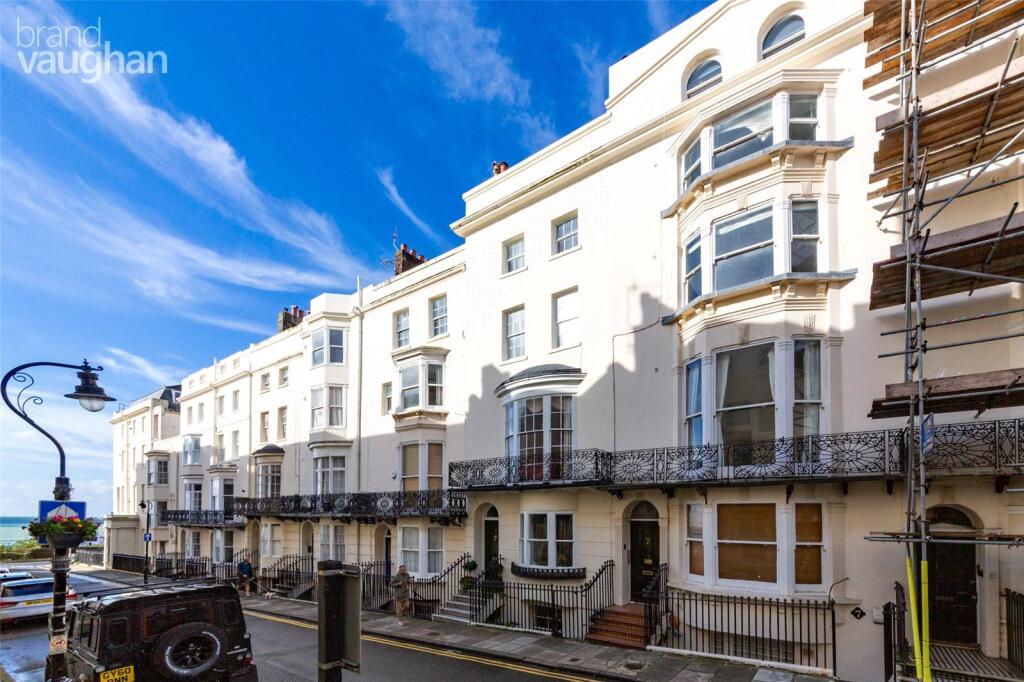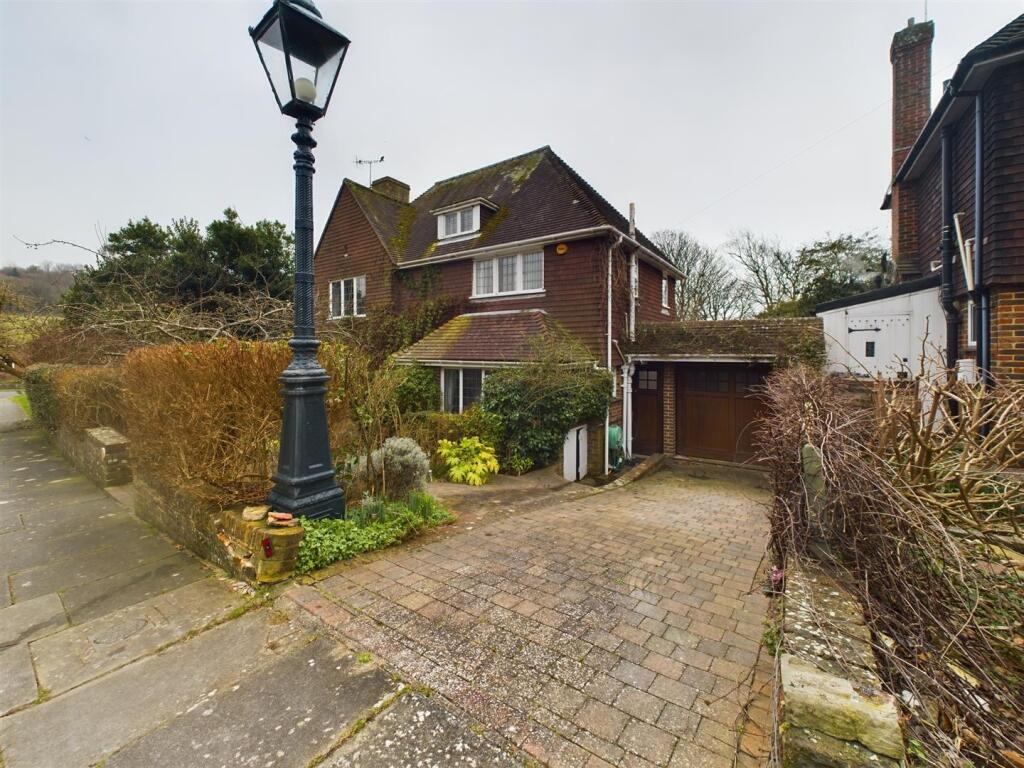ROI = 7% BMV = -8.1%
Description
WELL PRESENTED 3 bedroom bay fronted family home situated in this POPULAR residential area. This property has been tastefully updated with highlights that include; OPEN PLAN lounge/kitchen/dining room with lots of natural light, PRETTY VIEWS over Brighton, MODERN downstairs shower room & additional family bathroom, utility room & IMPRESSIVE rear garden. Viewings are highly recommended. Energy Rating: D67 Exclusive to Maslen Estate Agents. What the owner says: "We moved into this wonderful house over 10 years ago as first time buyers, excited to create our forever home. Since then, we have loved every minute living in this amazing house. The local community is warm and welcoming, and whilst the location is close to everything you need, whether that’s shops, schools, pubs, restaurants or even the city and seaside, it is also far enough away from the busy roads. We must mention that the local schools and nurseries are truly fantastic and we love seeing our 3 children thrive there. A note on our house; we moved into here and soon after had our first child. We then completely renovated and extended the house to make this already great house; perfect. The huge open plan downstairs is the showstopper, which is so bright with the massive bay windows and big velux windows at the back. It also has so much storage, it never seems cluttered, even with three young children! Then, you move upstairs and the views of Brighton, right to the seaside, are stunning Lastly, the garden is incredible and a genuine all-day suntrap. Completely redone and landscaped, it is perfect for our children to play outside all day, whilst the two spacious patios are perfect for hosting our friends and families on those lovely summer evenings. Now a family of 5, we are very sad to be leaving, but we know the next owners will be delighted with their new home." Front door to: Hallway - Window to front with frosted glass, radiator, stairs rising to first floor, a range of understairs storage cupboards, wood effect flooring, doors to all rooms. Shower Room - Low level close coupled WC with push button flush, wash hand basin with mixer tap & vanity storage below, shower cubicle with wall mounted mains fed shower unit over, further hand held shower attachment, radiator, fully tiled walls, wood effect flooring, recessed spotlights, window to front with frosted glass, window to side with frosted glass, Velux window above. Utility Room - Range of base units with work surface over, inset stainless steel single drainer sink unit with mixer tap, space & plumbing for washing machine, space for tumble dryer, space for undercounter fridge/freezer, wall mounted shelving, wood effect flooring, part tiled walls, recessed spotlights, window to side with frosted glass, door to rear garden. Open Plan Lounge/Kitchen/Dining Room - Lounge Area - Bay window to front with views over Brighton, radiator, ceiling rose, feature fireplace with tiled inserts & tiled hearth, wooden surround, wood effect flooring. Kitchen Area - Range of wall, base & drawer units with work surfaces over, inset 1.5 bowl single drainer sink unit with mixer tap, integrated oven, integrated microwave, integrated fridge/freezer, inset 4 burner hob with extractor above, part tiled walls, continuation of wood effect flooring, recessed spotlights. Dining Area - Continuation of wood effect flooring, radiator, high level window to side, window to the other side, 2 x Velux windows, French doors to rear garden. First Floor Landing - Window to side, hatch to loft space, recessed spotlights, doors to all rooms. Bathroom - Low level close coupled WC with push button flush, wash hand basin with mixer tap & vanity storage below, panelled bath with mixer tap & further hand held attachment, chrome ladder style heated towel rail, radiator, part tiled walls, wood effect flooring, window to rear. Bedroom - Window to rear, radiator, 2 x built in wardrobes, feature fireplace. Bedroom - Bay window to front with views over Brighton, radiator, 2 x built in wardrobes, feature fireplace with tiled inserts, ceiling rose. Bedroom - Window to front with views over Brighton, radiator. Outside - Front Garden - Steps up to the front door, a variety of flowering shrubs, driveway laid to block paving, timber fencing. Rear Garden - Patio seating area, outside tap, outside lighting, steps up to a lawned section, further patio seating area, gate to side, enclosed by mature hedging & timber fencing. Total Approx Floor Area - 92.27 sq.m. (993.18 sq.ft.) Parking Zone U - Council Tax Band C - V1 -
Find out MoreProperty Details
- Property ID: 158488541
- Added On: 2025-02-20
- Deal Type: For Sale
- Property Price: £500,000
- Bedrooms: 3
- Bathrooms: 1.00
Amenities
- 3 bedrooms
- Bay fronted family home
- Stunning open plan kitchen/dining room
- Utility room
- Downstairs shower room & further family bathroom
- Impressive rear garden
- Pretty views over Brighton
- Viewings are highly recommended
- Total approx floor area: 92.27 sq.m. (993.18 sq.ft.)
- Exclusive to Maslen Estate Agents



