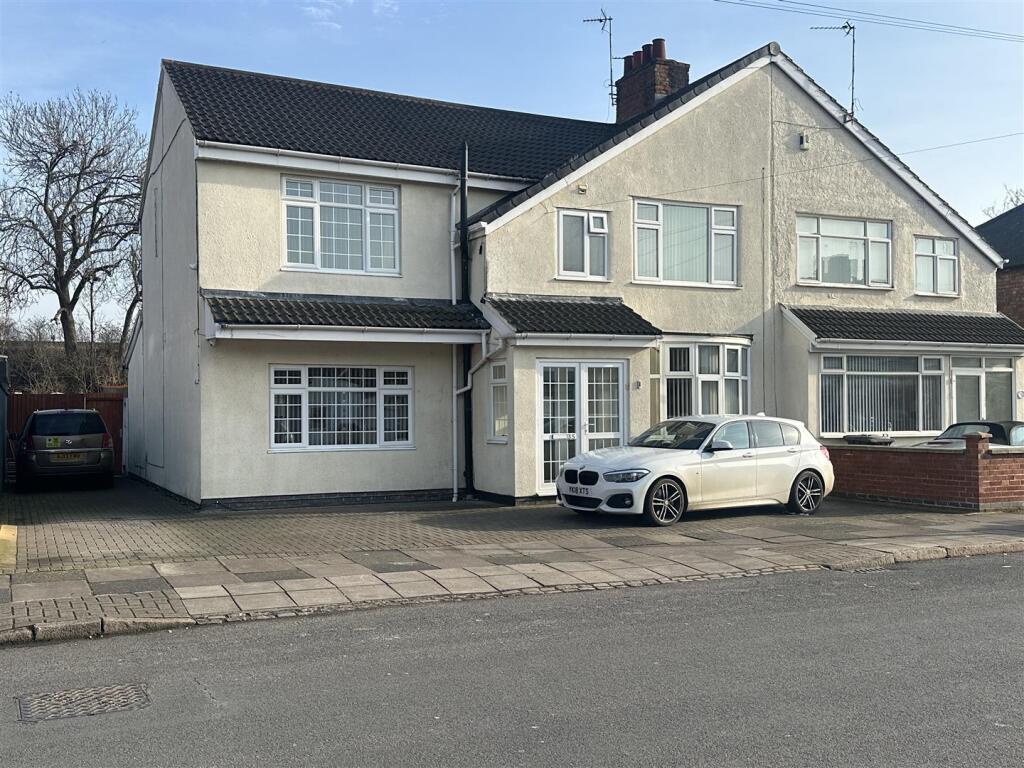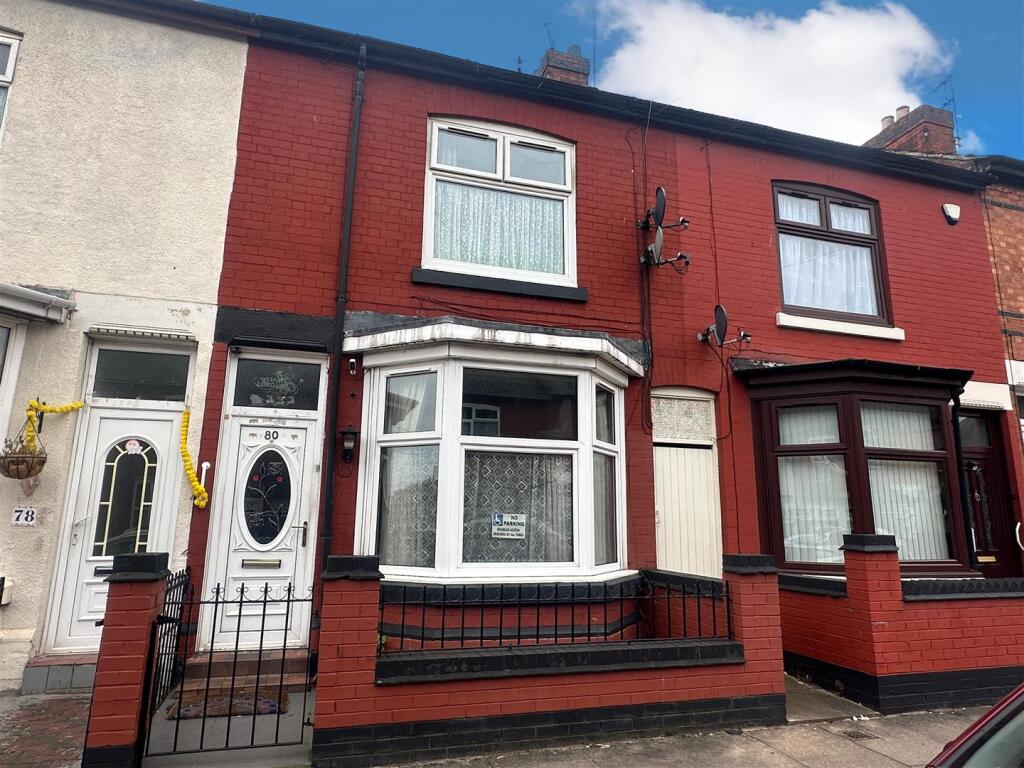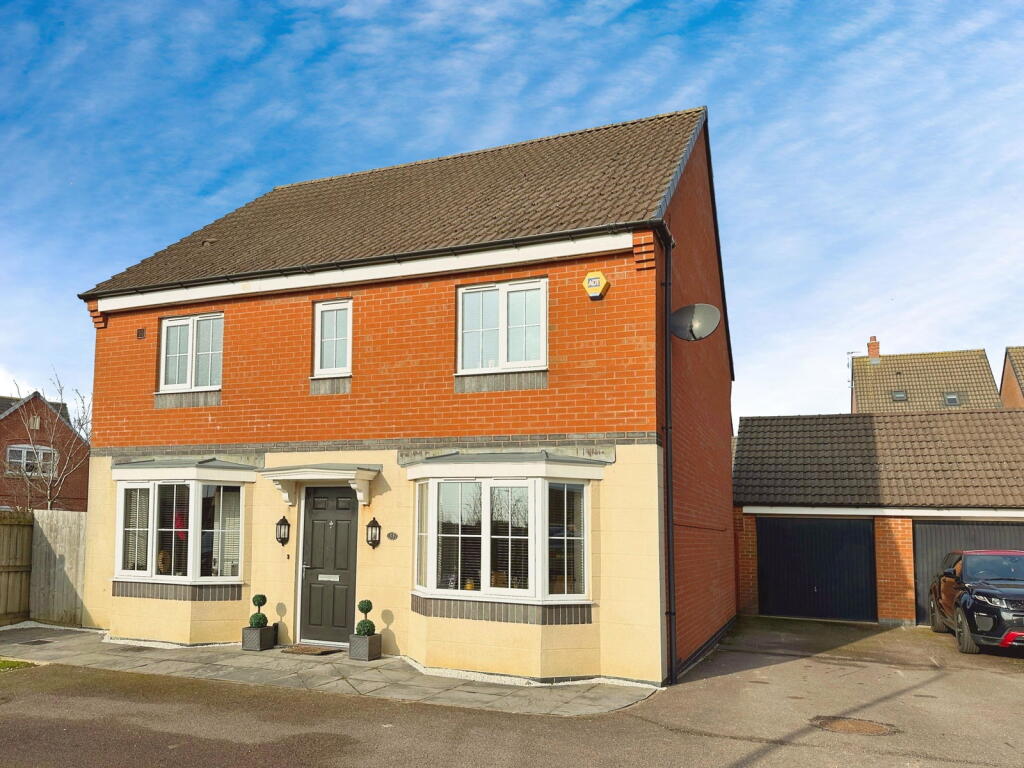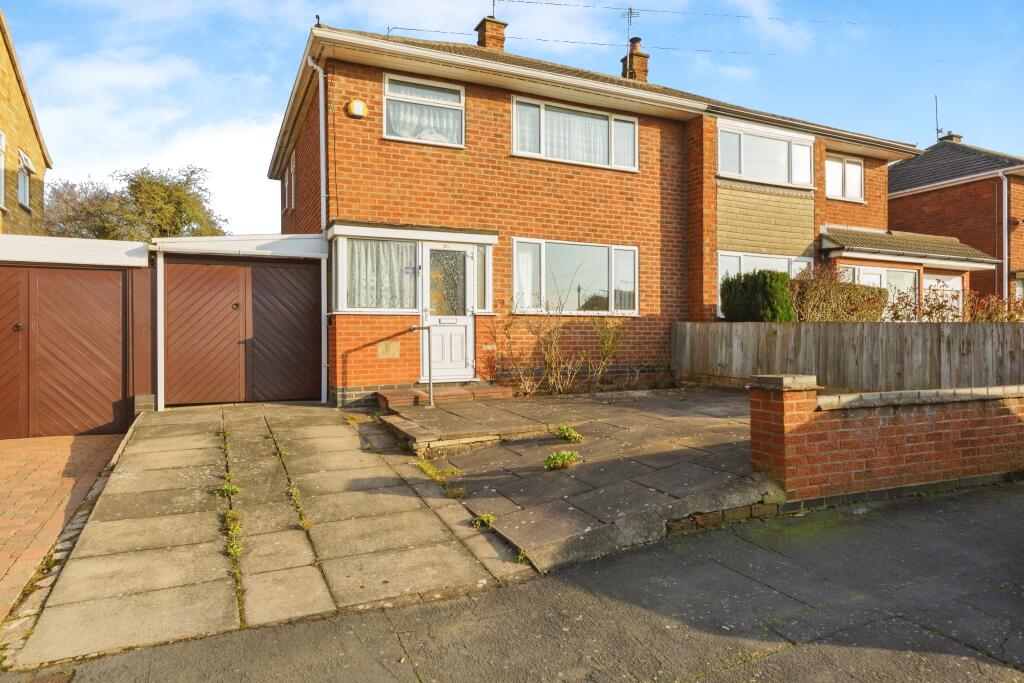ROI = 4% BMV = -8.23%
Description
*** EXTENDED - FOUR BEDROOMS - THREE BATHROOMS - LARGE GARDEN - RUSHEY MEAD *** Seths is pleased to present this spacious four-bedroom extended home in the Rushey Mead area. It is ideal for large or extended families and benefits from three bathrooms, a large rear garden, and approved planning for a detached outbuilding. The ground floor offers two reception rooms with double doors leading to the extended kitchen/diner. The kitchen/diner features tiled flooring, base and eye-level units, space for a gas burner, and plumbing for a washing machine. It flows into an extended entertainment/lounge area. A utility/lobby provides additional appliance space and access to an outdoor WC and further entertainment space, making it ideal for multi-generational living. Upstairs, there are four bedrooms, two with additional stairs leading to loft storage. There are also two ensuites and a shared family bathroom. Externally, the home offers a large rear garden and driveway parking for 7 vehicles. With gas central heating, double glazing, and further development potential, this home is a must-see. Viewing by appointment only – contact Seths today. Entrance Porch - Double-glazed windows facing the front aspect. Entrance Hall - Laminate flooring, stairs leading to the first floor, providing access to reception room one, reception room two, and the extended kitchen diner. WC is located under the stairs, two radiators, and spotlighting. W/C - Tiled flooring, tiled walls, panelled ceiling, spotlighting, wash hand basin with vanity unit, standing radiator, and toilet. Sitting Room - 4.06 x 3.31 (13'3" x 10'10") - Laminate flooring, spotlighting, double-glazed bay window facing the front aspect, and double doors allowing access into the extended kitchen and diner. Lounge - 6.38 x 3.93 (20'11" x 12'10") - Carpeted flooring, double glazed window facing the front aspect, radiator, spotlighting, and double doors allowing access into the extended kitchen and diner. L Shaped Kitchen/Diner - 6.72 x 9.23 (22'0" x 30'3") - Accessible from the entrance hall, lounge and sitting room, the extended kitchen and diner is finished with tiled flooring, partially tiled walls, and base and eye-level units. Plumbing is available for a washing machine, stainless steel sink, and space for a freestanding gas burner with oven and integrated extractor over. Open access leads into the extended entertainment/lounge area, finished with tiled flooring. A UPVC door allows access into the utility/lobby area. Double doors provide access back into the lounge and double doors allow access into the garden. Utility Room - Finished with tiled flooring, plumbing and space available for a washing machine, worktop area, and space for a fridge. An outside toilet is located here, providing access to another extended entertainment area. W/C - Tiled flooring, wash hand basin, w/c, double glazed window facing rear aspect. Game Room - 4.73 x 3.74 (15'6" x 12'3") - Finished with tiled flooring, double-glazed windows facing both the front and rear aspects, and UPVC doors allowing access into the garden. Spotlighting throughout. First Floor - Landing - Carpeted flooring. Bedroom One - 3.13 x 3.91 (10'3" x 12'9") - Carpeted flooring, fitted cupboard, radiator, double glazed window facing front aspect. Jack & Jill Bathroom - Fully tiled, corner bathtub, w/c, wash hand basin, heated towel rail. Bedroom Two - 3.37 x 3.94 (11'0" x 12'11") - Laminated flooring, radiator, access to stairs leading to loft space, and double-glazed window facing the rear aspect. Loft Space - Ensuite - Fully tiled, w/c, wash hand basin, shower cubicle, heated towel rail, double glazed window facing rear aspect. Bedroom Three - 3.98 x 3.36 (13'0" x 11'0") - Carpeted flooring, radiator, access to stairs leading to loft space, double glazed window facing rear aspect. Loft Space - Ensuite - Fully tiled, w/c, wash hand basin, shower cubicle, heated towel rail. Bedroom Four - 3.55 x 3.03 (11'7" x 9'11") - Carpeted flooring, fitted cupboard, radiator, access to jack and jill bathroom, double glazed window facing front aspect. Outside - To the rear, the property features a block-paved garden with access to a further secluded play area, finished with Astroturf — ideal for children or outdoor leisure. The garden also provides further access to the entertainment area and into the accommodation. A storage shed is located within the garden, which is fully secluded by a wooden perimeter fence. Towards the rear, there’s a gravel area, and the current owners have secured planning permission for an outbuilding, offering additional potential for the outdoor space. Freehold - Council Tax Band - B - Additional Information -
Find out MoreProperty Details
- Property ID: 158486177
- Added On: 2025-02-20
- Deal Type: For Sale
- Property Price: £525,000
- Bedrooms: 4
- Bathrooms: 1.00
Amenities
- Extended Semi Detached Home
- Four Bedrooms
- Three Bathrooms
- L - Shaped Kitchen/Diner
- Two Reception Rooms
- Entertainment/
- Rushey Mead
- Ample Sized Rear Garden
- Planning for Outbuilding in Garden in Place
- Gas Central Heating




