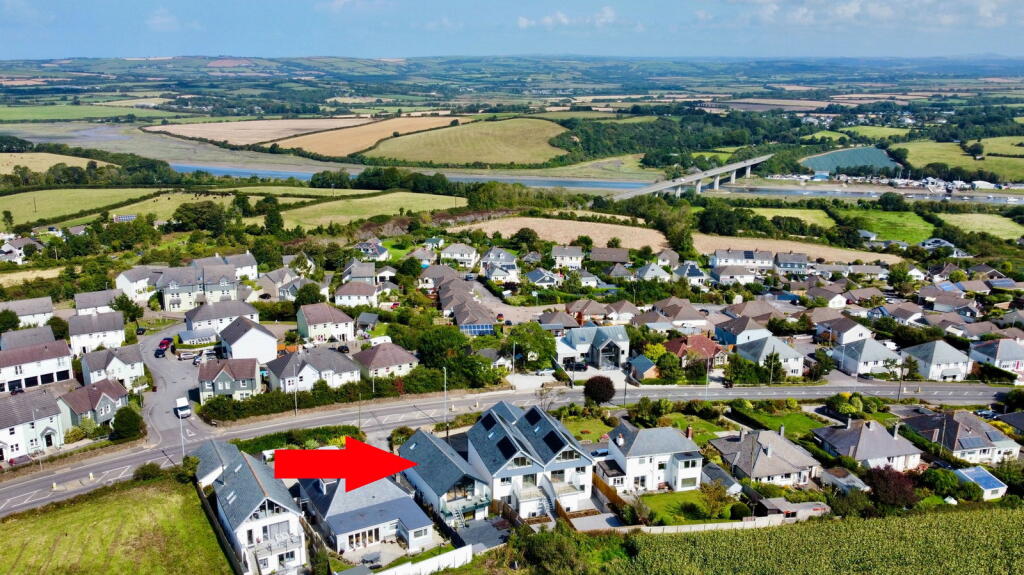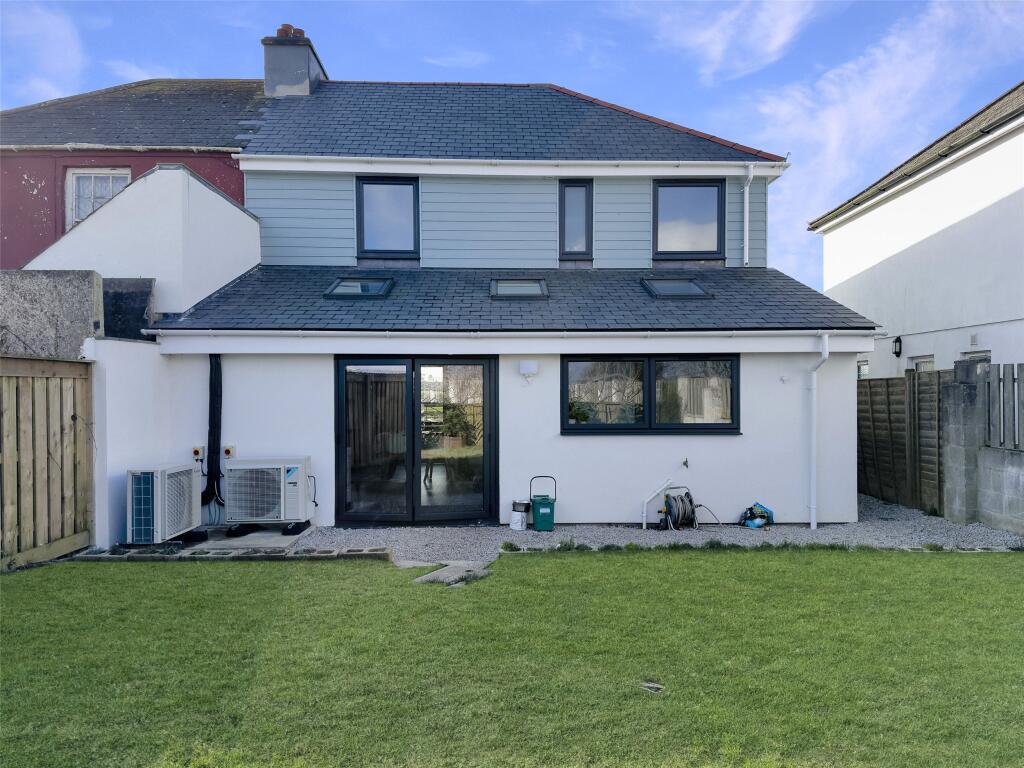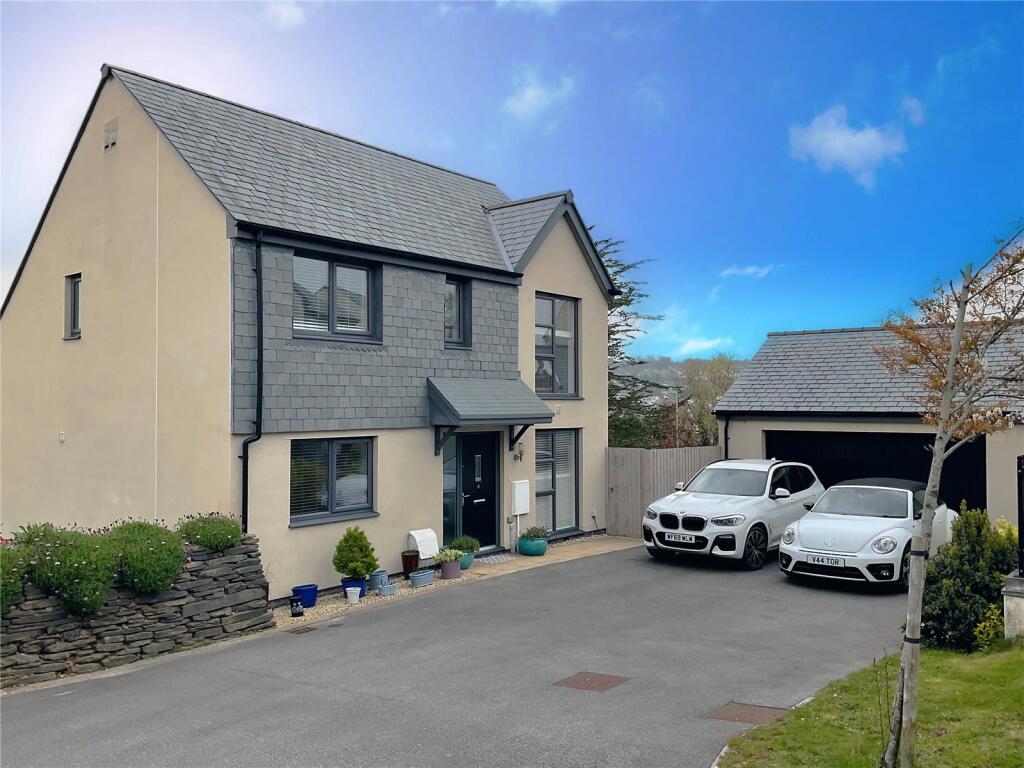ROI = 13% BMV = -17.1%
Description
An individually designed nearly new home enjoying outstanding views with high quality accommodation throughout. Freehold. Council Tax Band E. EPC rating B. A fantastic opportunity to purchase this nearly new contemporary house on the outskirts of Wadebridge enjoying wonderful views over surrounding countryside to the front and rear. As can be seen on the photographs and video tour, the property has a high quality finish throughout. There is a superb bespoke kitchen with built-in appliances and underfloor central heating including individual thermostatically controlled zones. A particular feature on the ground floor is the master suite, comprising large bedroom with full length patio doors onto the rear garden plus sitting area, large en suite bathroom with freestanding bath and feature lighting. There is also a walk-in dressing room. From the ground floor an oak and glazed staircase leads to the real wow factor of the house, the first floor open plan kitchen/dining/living room. This space comprises a fully fitted kitchen with stone worktops and built-in appliances including; fridge/freezer, twin ovens, induction hob with integral extractor, Quooker Cube tap delivering boiling, iced and sparkling water, integral dishwasher and feature soft close contemporary drawers. Every inch of this kitchen has been designed to maximise efficiency, entertaining guests and family orientation. Superb feature windows to the front frame the wonderful views over many, many miles of beautiful North Cornish countryside. Whilst at the rear large aluminium doors on both floors lead out on to the rear gardens which enjoy a sunny aspect, perfect for summer sunbathing! The gardens have been landscaped for ease of maintenance and feature a hot tub which will be remaining as part of the sale. The property is also perfectly located for exploring Wadebridge and the Camel Trail. It is on the outskirts of the town but has the advantage of the town centre, cafes and local retail park within walking distance. The Accommodation comprises with all measurements being approximate: Entrance Door with feature glazed side panels to Spacious Entrance HallStairs off to first floor, understairs storage cupboard with lighting and separate built-in coat storage cupboard. Family Shower RoomFeature tile flooring, large walk-in shower enclosure with rain head Mira thermostatic shower, concealed cistern W.C., wash hand basin with cupboard below, splashback, sensor mirror/lighting over, heated towel rail and wall mounted toothbrush charger. Bedroom 2 front - 3m to wardrobe x 2.8m plus door recessBuilt-in double wardrobe, hanging shelving and sensor lighting, dual aspect double glazed windows with slate window sills. Engineered oak flooring. Bedroom 3 front - 3m to wardrobe x 2.8mBuilt-in double wardrobe, hanging shelving and sensor lighting, dual aspect double glazed windows with slate window sills. Engineered oak flooring. Master Suite - overall measurement including en suite and dressing room 5.53m x 5.73mA lovely room with bedroom area having dual aspect high level window with slate window sill, feature double glazed sliding aluminium doors to rear garden, sitting area to side. Walk-in dressing room. Make up table with mirror, hairdryer holder and sensor lighting, built-in shelving, full length hanging and further hanging area, plentiful drawers and shelving. Engineered oak flooring. En Suite Bath/Shower RoomFreestanding bath with feature tiled walls behind and concealed lighting below, fully glazed shower enclosure with tiled surround, thermostatic shower, concealed cistern W.C., heated towel rail, wash hand basin, tiled splashback, drawer below, hand basin, illuminated mirror. Utility Room - 1.74m x 2.26mContinuation of tiled flooring, Worcester wall mounted gas fired central heating/hot water boiler, shelving fitted to side, fitted stone worktop with inset Smeg stainless steel sink, mixer tap over, worktop to side with matching splashback, cupboard below and further base and wall cupboards, electric circuit breakers, space and plumbing for washing machine and tumble dryer, part glazed door to side. Outside the utility room door there is a hot/cold outside tap and wash area, perfect for after the beach! First FloorStairs with feature stairwell lighting lead to the Superb Open Plan First Floor Room - 12m x 5.75mA beautiful room with feature engineered oak flooring, dual aspect windows having feature window to front framing the magnificent views over surrounding countryside and towards the River Camel. This room is open to the ceiling with 2 electric Velux skylights with self-closing sensors (in case of rain). The kitchen having feature stone fitted worktops, inset sink with mixer tap and Quooker Cube, induction 4 ring hob with integral extractor, twin Samsung electric ovens, integral fridge/freezer, integral dishwasher, central island with feature length drawer, shelving, matching stone worktop and chef's fridge with pull-out drawers. Triple aluminium sliding double glazed doors at the rear leading on to the landscaped rear garden. This comprises paved balcony with glazing and steps leading on to the lovely landscaped rear garden, again paved and enclosed with fencing on all 3 sides and feature lighting, corner hot tub with paths laid to chippings leading around both sides of the property. External water tap and separate hot shower. At the front of the property is a tarmac driveway which is owned by the property but gives access to the 2 neighbouring properties however there are metal studs delineating the boundary. Tarmac parking area in front of the house with concrete hardstanding currently housing the 3m x 2.4m timber garden shed with shelving. An external tap and power sockets. ServicesMains gas, electric, water and drainage are connected. What3Words: ///socket.practical.bothered Please contact our Wadebridge Office for further details.
Find out MoreProperty Details
- Property ID: 158463212
- Added On: 2025-02-19
- Deal Type: For Sale
- Property Price: £750,000
- Bedrooms: 3
- Bathrooms: 1.00
Amenities
- Contemporary Nearly New Home
- Superb Open Plan Kitchen/Dining/Living Room on the First Floor
- Fantastic Views to the Front
- Lovely Landscaped South Facing Rear Garden and Balcony
- Parking for 3 Vehicles and Large Shed
- Aluminium Double Glazed Windows
- Gas Fired Underfloor Heating Throughout
- Feature Master Suite With En Suite and Walk-in Dressing Room
- Feature Oak and Glazed Staircase
- Landscaped Rear Garden with Hot Tub * Chain Free Sale * Great Proximity to Wadebridge Town Centre and Supermarkets



