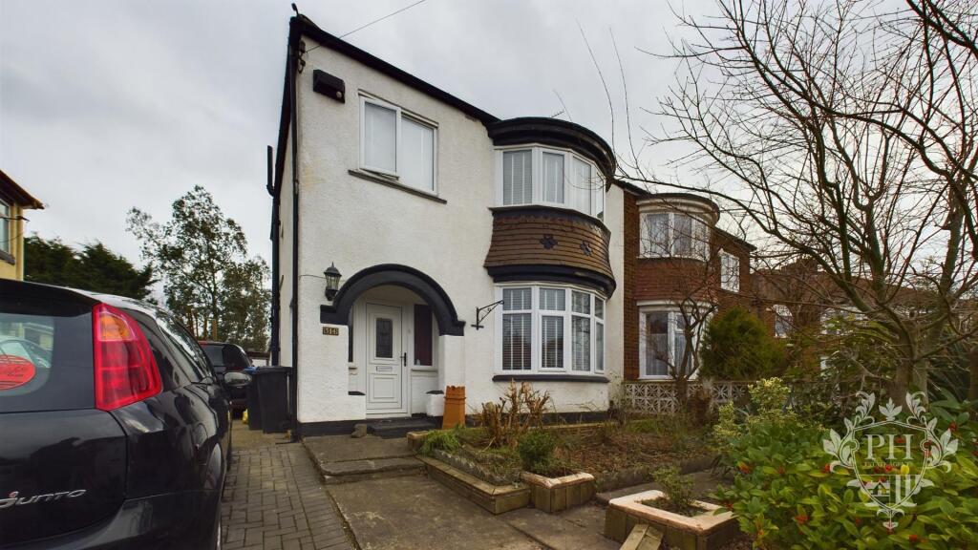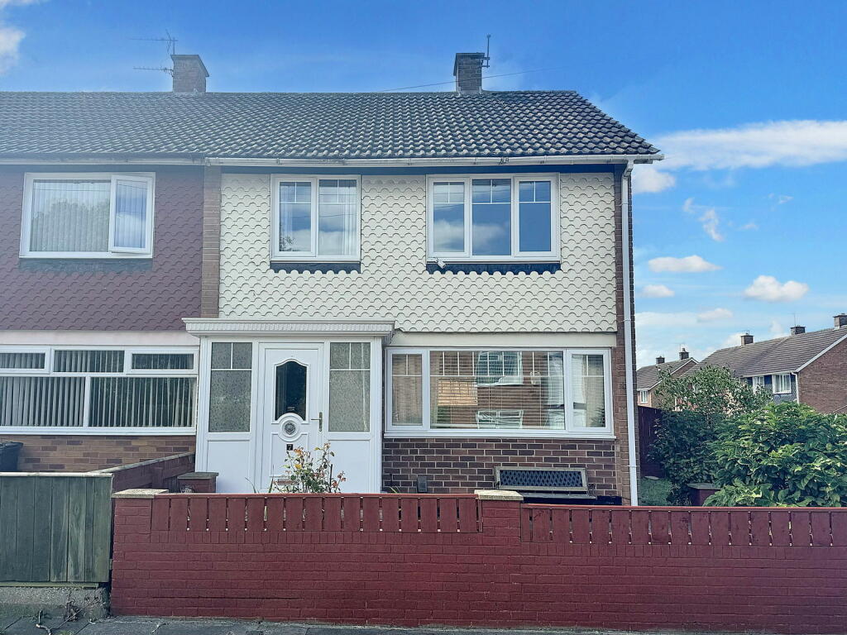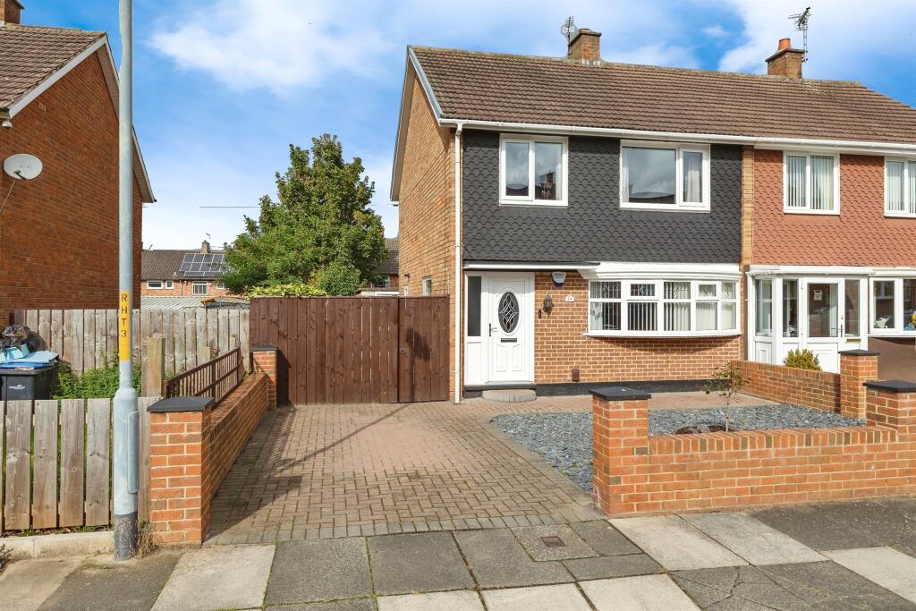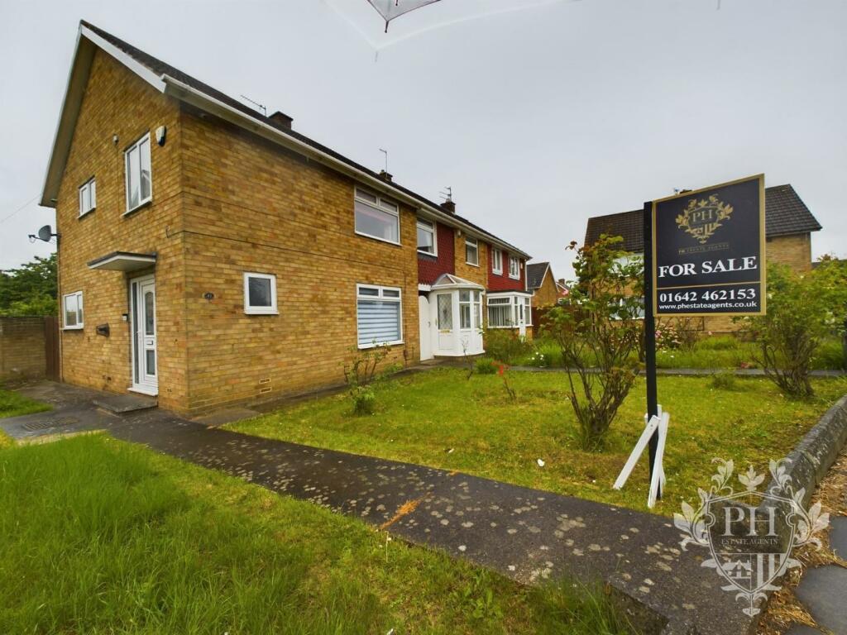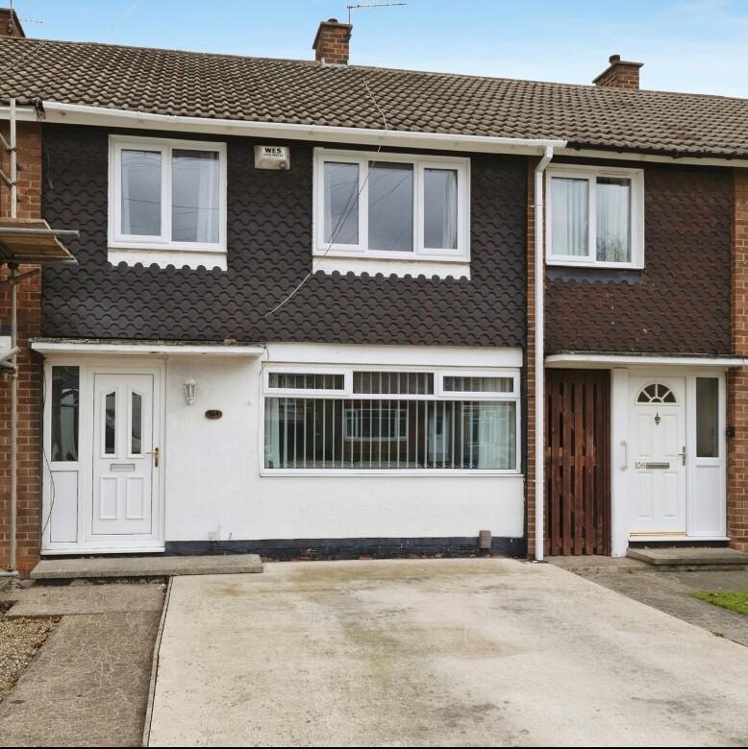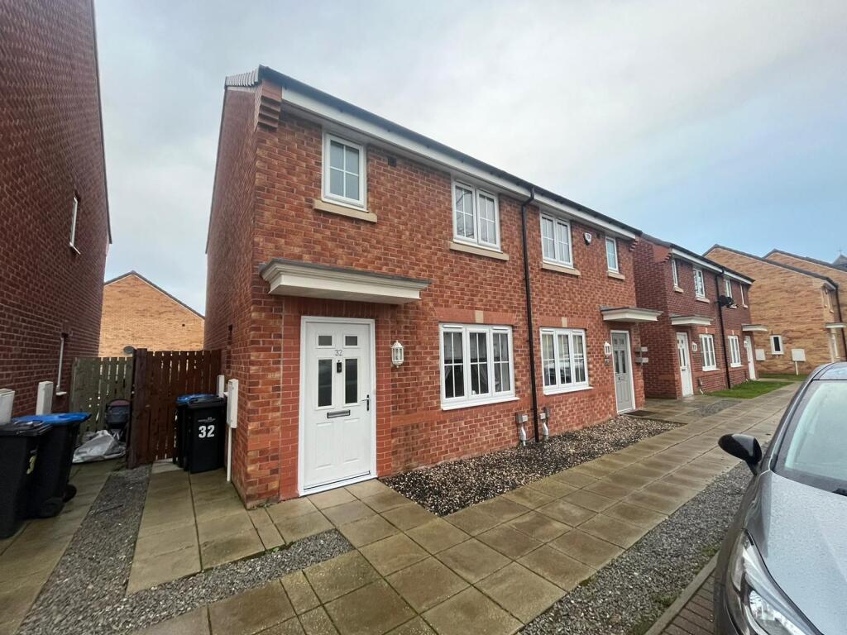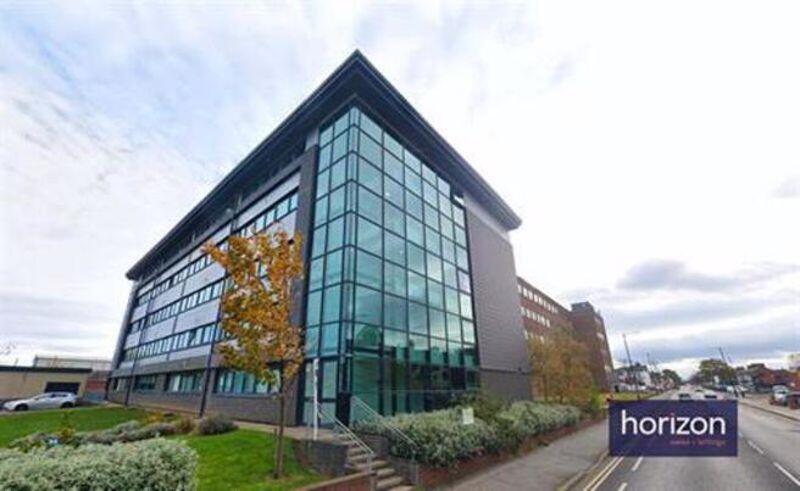ROI = 7% BMV = -7.2%
Description
Fantastic opportunity to purchase this large three bedroom home just a short drive away from James Cook Hospital on Easterside Road TS4! Book your viewing today ! Hallway - 3.02m x 2.08m (9'11" x 6'10" ) - Step into a welcoming entrance hallway through a white UPVC double-glazed door. Natural light streams in through the side window, creating a bright and airy atmosphere that immediately sets a positive tone. This central passage serves as the heart of the ground floor, smoothly connecting you to both the main and central reception rooms. The thoughtfully placed radiator ensures comfort in all seasons, while the staircase beckons you to explore the upper level. The clean lines of the modern UPVC window complement the space's contemporary feel, making this more than just a hallway – it's your home's first impression. Reception Diner - Bathed in natural light from its bay window, the reception diner is a generously proportioned room that effortlessly combines living and dining areas. The space's focal point is a stunning fireplace, complete with a crackling log burner that fills the room with warmth and ambiance. Double radiators ensure comfort throughout the seasons, while handsome wooden double doors lead through to a bright, partially completed sunroom. The UPVC bay window not only floods the space with daylight but also provides excellent insulation and low maintenance, making this room both practical and inviting. Central Reception Room - 3.71m x 2.69m (12'2" x 8'10" ) - The welcoming reception room forms the heart of the home, featuring an elegant two-piece suite that adds both comfort and style. Natural light streams through the UPVC double-glazed window, while a classic radiator keeps the space cozy during colder months. The room's focal point is a charming brick fireplace surround, its rustic texture adding character to the walls. Built-in storage units, though modest in size, offer practical space for everyday items. A doorway leads seamlessly into the expansive kitchen, making the space perfect for a cosy knuck. Kitchen - 3.89m x 3.15m (12'9" x 10'4" ) - Bathed in natural light from dual UPVC double-glazed windows, this thoughtfully designed kitchen strikes a perfect balance between style and functionality. Clean, bright cabinetry extends from floor to ceiling, with an abundance of base units and drawers providing ample storage space. The rich wood-effect worktops add warmth and character, creating an appealing contrast against the light-colored units. There's generous space for all your favorite appliances, whether it's a professional-grade range or a sleek refrigerator. A UPVC double-glazed door opens directly to the rear garden, seamlessly connecting indoor and outdoor living while offering both ventilation and easy access for al fresco dining. Landing - 2.18m x 1.14m (7'2" x 3'9") - The landing gains access to the three spacious bedrooms, family bathroom and loft with a perfectly positioned UPVC double glazed window to the side aspect. Bedroom One - 3.61m x 3.48m (11'10" x 11'5" ) - Bathed in natural light from its expansive bay window, the front-facing primary bedroom welcomes you with an airy, open feel. The classic UPVC double-glazed window spans the width of the bay, creating an elegant architectural feature while keeping the room cozy year-round thanks to modern insulation. A well-placed radiator ensures comfort through every season, while the generous dimensions easily accommodate a king-size bed with room to spare. Whether you're dreaming of matching bedside tables, a sophisticated armoire, or built-in wardrobes, this spacious room offers abundant possibilities for personalization without feeling cramped. Bedroom Two - 3.53m x 3.73m (11'7" x 12'3" ) - Tucked away at the back of the property, the peaceful second bedroom offers a generous layout that easily accommodates a double bed and substantial wardrobes. Natural light streams through the large UPVC double-glazed window, creating a bright and welcoming atmosphere. The well-placed radiator ensures year-round comfort, while the room's strategic positioning away from the street provides a quiet retreat perfect for restful nights. Bedroom Three - 2.31m x 2.69m (7'7" x 8'10" ) - Tucked away at the front of the house, the cozy third bedroom makes clever use of its intimate dimensions. While more modest in size than its siblings, this charming room comfortably fits a small double bed, with natural light streaming through the front-facing window. A thoughtfully designed built-in storage cupboard helps maximize the available space, offering practical storage solutions without compromising the room's livability. The position of this room also provides a pleasant view of the street, making it an ideal spot for a guest room or home office setup. Family Bathroom - 2.84m x 2.41m (9'4" x 7'11" ) - Step into a well-appointed family bathroom featuring a four-piece suite. A deep, paneled bathtub invites long, relaxing soaks, while the separate shower cubicle offers convenience for busy mornings. Also benefits from a White hand basin, and low-level WC completing the essential fixtures. Tasteful partial tiling adorns the walls, adding both style and practicality, while natural light filters softly through a frosted UPVC double-glazed window. A strategically placed radiator ensures the space remains cozy and warm year-round, making this bathroom both functional and comfortable for daily use. Outdoor Room - 3.02m x 3.38m (9'11" x 11'1" ) - At the back of the garden sits an inviting outdoor retreat - a charming snug that doubles as a personal bar. The space feels like a secret hideaway, with weathered wood walls and large windows that let in natural light. A spacious deck extends from the structure, creating the perfect spot for summer gatherings. This thoughtfully designed entertainment area seamlessly blends indoor comfort with outdoor living. External - Nestled in a convenient location, this property boasts excellent parking arrangements with space for two vehicles in the private off-street area, complemented by a sturdy garage at the rear. The outdoor space is a true highlight - the welcoming front garden leads to an expansive rear garden that's been thoughtfully designed for both beauty and functionality. Here you'll find multiple entertaining zones, including charming decked areas perfect for summer gatherings, lush grass sections ideal for children's play, and two standout features: a versatile outdoor room for year-round enjoyment and a greenhouse for garden enthusiasts. The location couldn't be more practical - everything you need is within easy reach. A mere five-minute drive brings you to James Cook Hospital, while local schools are just moments away. Daily conveniences are right on your doorstep, with shops, services, and amenities all conveniently positioned nearby.
Find out MoreProperty Details
- Property ID: 158444159
- Added On: 2025-02-19
- Deal Type: For Sale
- Property Price: £165,000
- Bedrooms: 3
- Bathrooms: 1.00
Amenities
- ATTENTION FIRST TIME BUYERS
- LARGE THREE BEDROOM HOME
- CLOSE BY TO JAMES COOK HOSPITAL AND LOCAL AMENITIES
- TWO RECEPTION ROOMS
- CHAIN FREE
- AVAILABLE TO VIEW
- MUST SEE PROPERTY
- GARDEN ROOM

