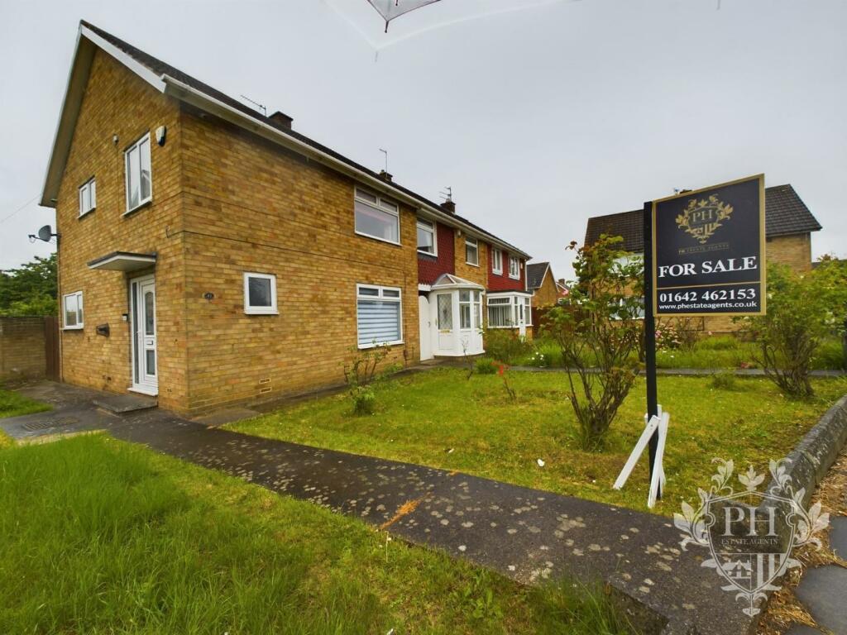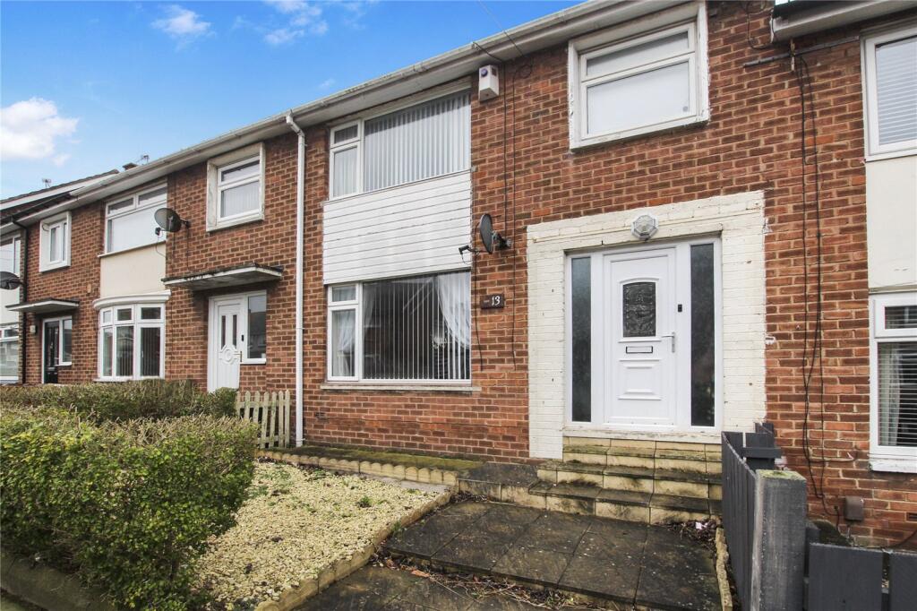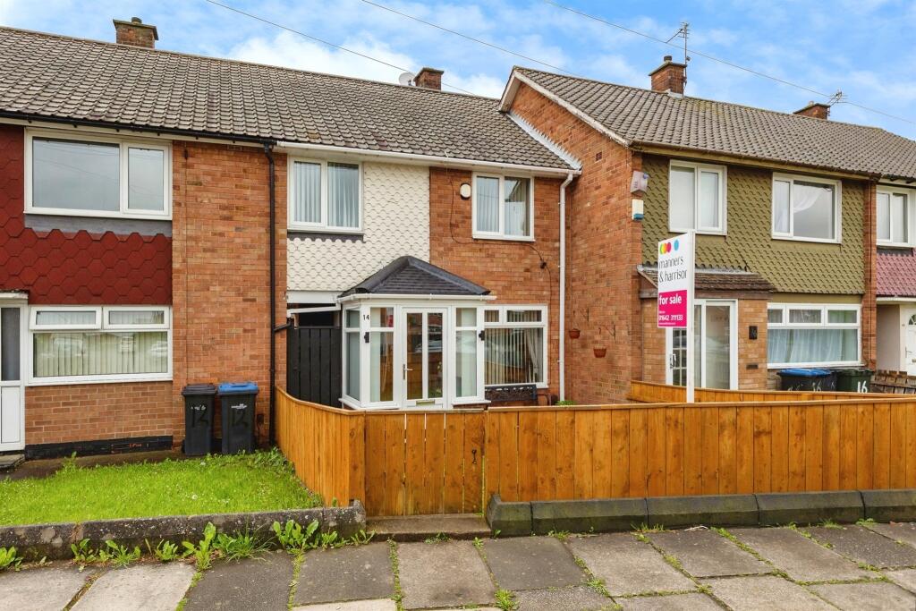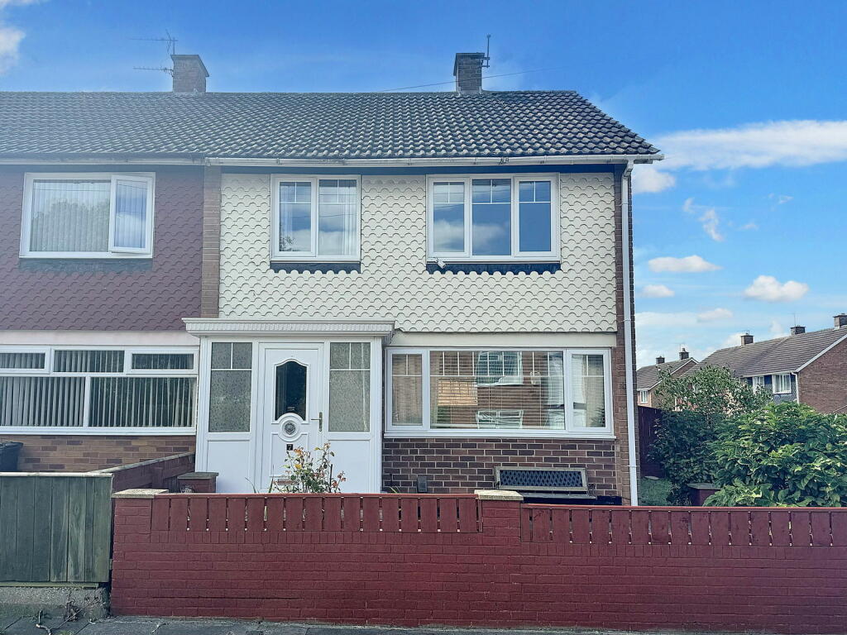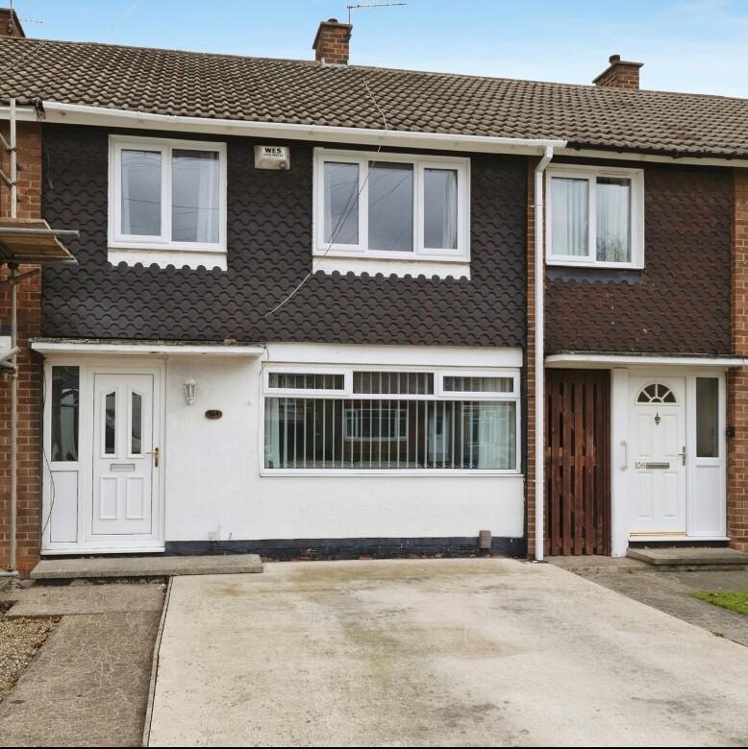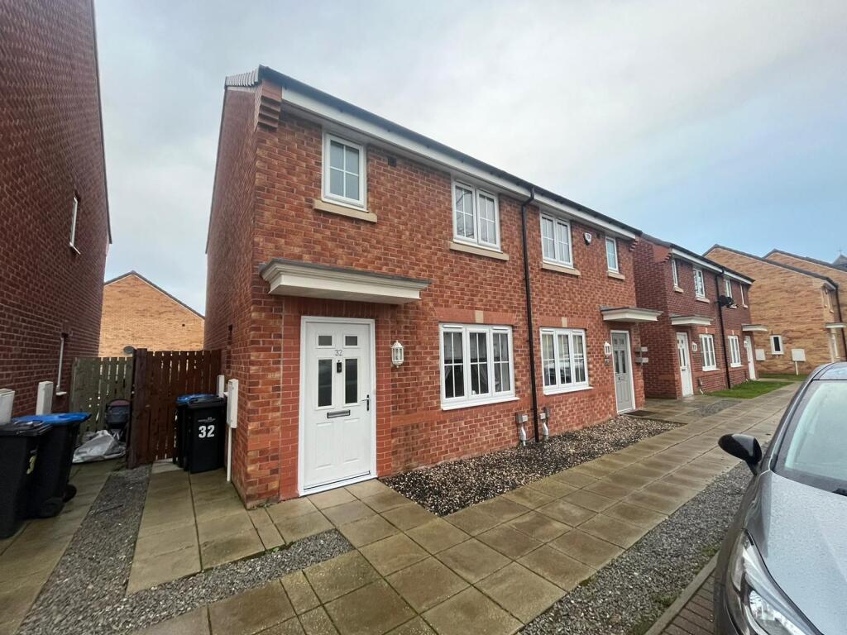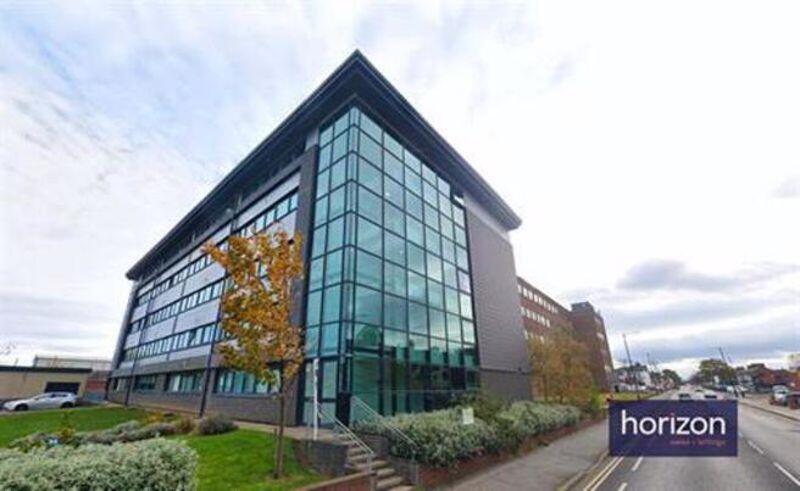ROI = 11% BMV = -6.23%
Description
A property located in a fantastic area a short distance walk from James Cook Hospital, featuring three spacious bedrooms and permit parking in Easterside TS4! Hallway - 2.90m x 1.65m (9'6" x 5'5") - Stepping through a pristine white UPVC double glazed door, you are greeted by a luminous and spacious hallway. This inviting space seamlessly connects to the reception room, the kitchen diner, a convenient ground floor w/c, and the staircase leading to the first floor. Reception Room - 3.81m x 4.01m (12'6" x 13'2" ) - The reception room, situated at the front of the property, boasts a large UPVC double-glazed window that bathes the space in natural light. A radiator ensures warmth, while a charming fire surround with a gas fire adds a cozy focal point to the room. The spacious area easily accommodates a three-piece suite, along with additional smaller storage units, offering both comfort and functionality. Kitchen Diner - 2.97m x 5.74m (9'9" x 18'10") - The kitchen diner is an inviting, spacious area bathed in natural light, thanks to its two large UPVC double-glazed windows and elegant French doors that open out to the rear garden. This area is adorned with an array of pristine white wall, base, and drawer units, creating a seamless and modern aesthetic. The dark countertops provide a striking contrast, enhancing the room's sophisticated appeal. Additionally, the kitchen is equipped with a built-in electric oven and a hob, making it a functional space for culinary activities. There's ample room for a family-sized dining table, perfect for gatherings and meals, making this kitchen diner both practical and charming. Ground Floor W/C - 0.76m x 1.60m (2'6" x 5'3" ) - The ground floor restroom is enhanced by contemporary wall cladding, featuring a frosted UPVC double-glazed window that adds both style and privacy. Landing - 2.03m x 1.98m (6'8" x 6'6") - The landing gains access to the three spacious bedrooms, family bathroom and loft. Bedroom One - 4.27m x 3.68m (14'0" x 12'1" ) - The first bedroom is an expansive and inviting double room located at the front of the property. This room is adorned with a UPVC double glazed window that allows natural light to flood in, creating a bright and airy atmosphere. Additionally, it features a modern radiator for optimal warmth and comfort. The generous floor space offers ample room for larger storage units, making it both practical and stylish. Bedroom Two - 2.49m x 3.02m (8'2" x 9'11" ) - The second bedroom, located at the rear of the property, is generously sized and offers ample space for a comfortable double bed. It boasts well-designed fitted wardrobes that provide excellent storage solutions. The room is illuminated by natural light streaming through a large UPVC double glazed window, creating a bright and inviting atmosphere. Additionally, the room is kept warm and cozy with the inclusion of a modern radiator. Bedroom Three - 3.05m x 3.20m (10'0" x 10'6") - The third bedroom, situated at the front of the property, is the coziest of the three. This intimate space is ideal for a single bed and compact storage units. It is enhanced by a UPVC double glazed window that allows natural light to flood the room, and a radiator ensures warmth and comfort throughout the year. Family Bathroom - 1.63m x 1.93m (5'4" x 6'4") - The family bathroom features a stylish three-piece suite that includes a spacious paneled bathtub equipped with shower facilities, a sleek hand basin, and a contemporary low-level W/C. This inviting space is enhanced by modern wall cladding that surrounds the room, providing a chic and clean look. Additionally, a radiator ensures warmth and comfort, while a frosted UPVC double-glazed window allows natural light to filter in while maintaining privacy. External - The property features a lush, grassy area and offers convenient off-road parking. At the back, you'll find a generously-sized garden, perfect for relaxation and outdoor activities, complemented by a cozy patio ideal for socializing.
Find out MoreProperty Details
- Property ID: 86931516
- Added On: 2024-07-04
- Deal Type: For Sale
- Property Price: £120,000
- Bedrooms: 3
- Bathrooms: 1.00
Amenities
- LARGE FAMILY HOME
- SHORT WALK TO JAMES COOK HOSPITAL
- THREE BEDROOMS
- PERMIT PARKING
- GROUND FLOOR W/C
- CLOSE TO MAJOR BUS LINKS

