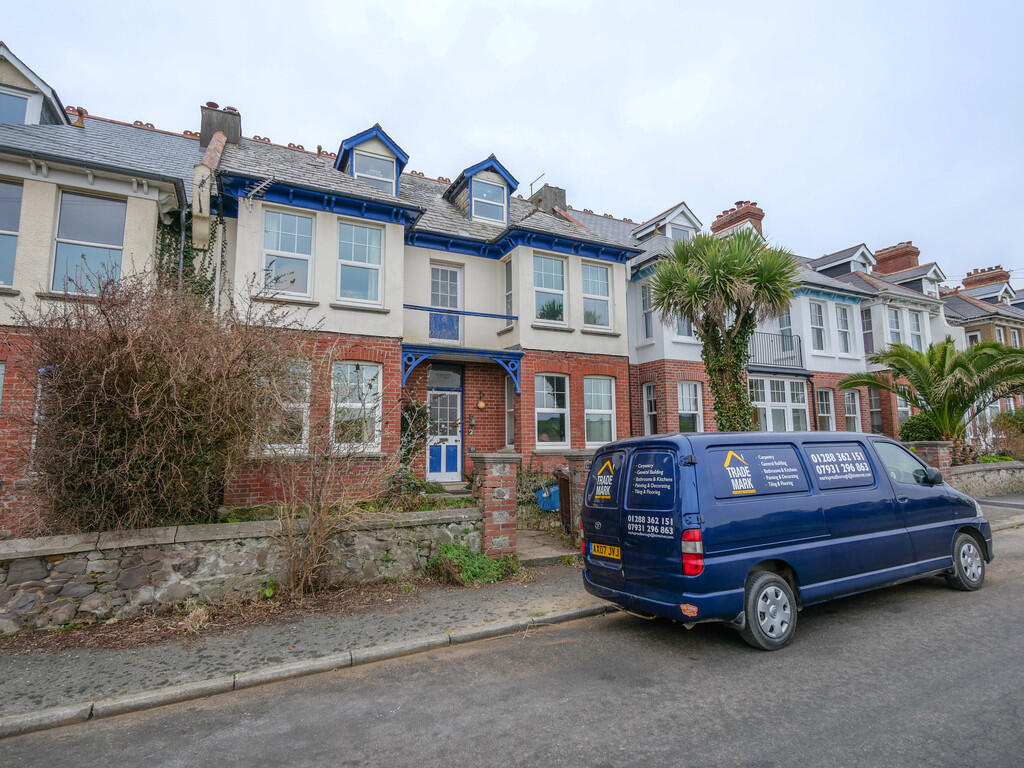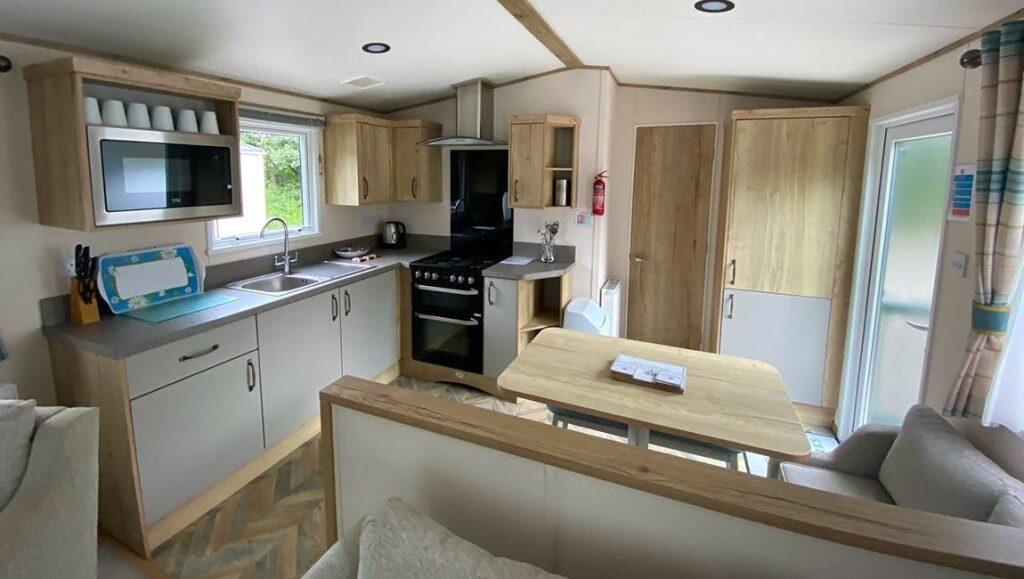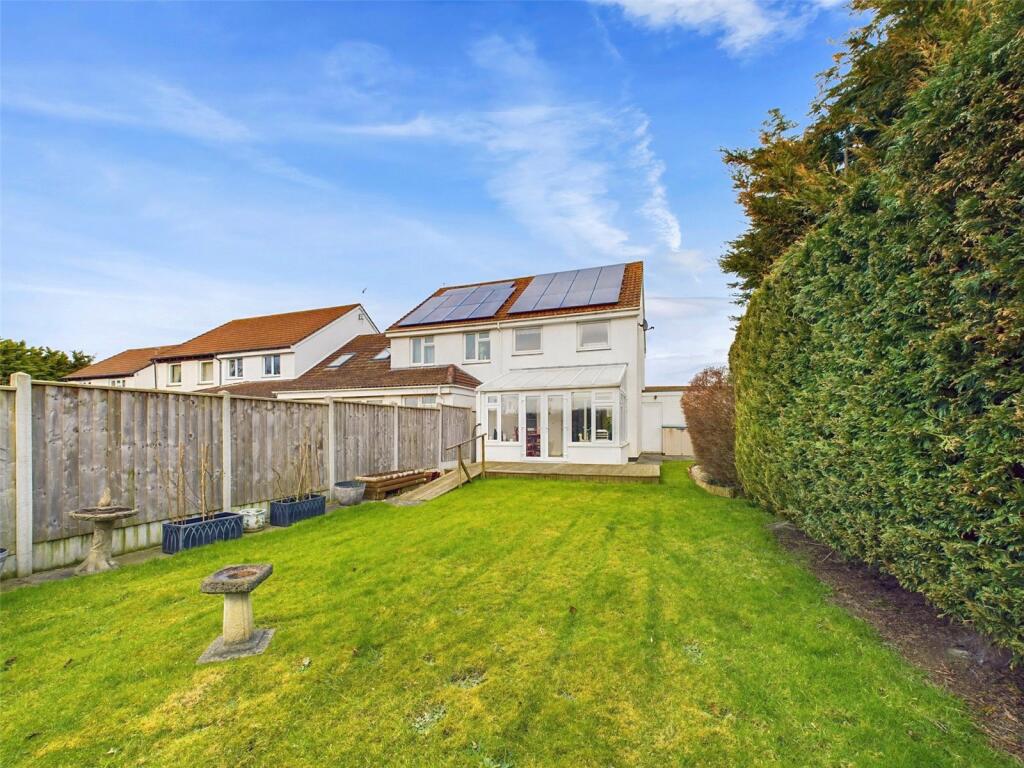ROI = 0% BMV = 0%
Description
PROPERTY DESCRIPTION 2 Flexbury Park Road offers an exciting opportunity to acquire a double fronted, three storey Edwardian town house situated in the ever popular Flexbury Park Road and is only a short walk to Crooklets beach, the Town centre and enjoys stunning views over Bude Golf Course. This versatile and large property is in need of general modernisation and refurbishment throughout and would make a fantastic family home once completed, but is also offered with planning permission to convert into three apartments, ideally suiting a developer/investor buyer. The property offers an entrance hall, sitting room, dining room both with bay windows, breakfast room, sperate study, kitchen and ground floor shower room. On the first floor there are four bedrooms two with large walk in bay windows and a separate shower room with two further bedrooms on the second floor. Outside there is an enclosed garden to the rear and large garage/store. ENTRANCE HALL Entering via a wooden obscure glazed door to the entrance hall with staircase ascending to the first floor, under stairs storage cupboard, radiator and doors served the following rooms :- SITTING ROOM 19'7 into bay' 15'10 min" x 12' 4" (6.17m x 3.76m) A large walk in bay window to the front elevation with UPVC double glazed windows enjoying views over the golf course. 9ft 5' high ceilings, picture rail, tiled fire place surround and two radiators. DINING ROOM 18'5 into bay' 14'11 min" x 12' 5" (5.84m x 3.78m) A large walk in bay window to the front elevation with UPVC double glazed windows enjoying views over the golf course. 9ft 5' high ceilings, picture rail, tiled fire place surround and radiator. BREAKFAST ROOM 12' 8" x 9' 11" (3.86m x 3.02m) Wooden framed internal window, 9ft 5' high ceilings, built in cupboard and radiator. STUDY 12' 4" x 8' 10" (3.76m x 2.69m) Wooden framed window to the rear elevation, 9ft 5' high ceilings and radiator. KITCHEN 13' 00" x 8' 2" (3.96m x 2.49m) A dual aspect room with wooden framed windows to either side and wooden framed door leading out to the rear porch. 9ft 5' high ceilings, wall mounted consumer unit and radiator. The kitchen is finished with a range of base units with fitted worksurface, under mounted Belfast sink and separate stainless steel sink and drainer. Space for range style cooker with extractor hood. Door to:- REAR PORCH 8' 00" x 4' 7" (2.44m x 1.4m) Wooden framed window and door to the rear elevation. SHOWER ROOM 7'10 max' 5'1 min" x 6'6 max' 4'6 min" (2.26m x 1.93m) Wooden framed window to the side elevation, shower enclosure, pedestal wash hand basin and radiator. Door to:- WC 4' 10" x 2' 9" (1.47m x 0.84m) Wooden framed window to the rear elevation and WC. FIRST FLOOR Staircase ascending to the second floor, radiator, door to linen cupboard housing the Worcester gas fired boiler and doors serve the following rooms:- BEDROOM ONE 19'9 into bay' 16'00 min" x 13'10 max' 12'5 min" (6.2m x 4.27m) A spacious double bedroom with walk in bay window to the front elevation with UPVC double glazed windows offering views over the golf course. Picture rail and radiator. BEDROOM TWO 18'7 into bay' 15'00 min" x 13'10 max' 12'5 min" (5.87m x 4.27m) A spacious double bedroom with walk in bay window to the front elevation with UPVC double glazed windows offering views over the golf course. Picture rail, built in cupboard and radiator. BEDROOM THREE 11' 10" x 9' 11" (3.61m x 3.02m) Wooden framed window to the rear elevation and radiator. BEDROOM FOUR 11' 9" x 8' 9" (3.58m x 2.67m) Wooden framed window to the rear elevation and radiator. BATHROOM 8' 10" x 5' 11" (2.69m x 1.8m) Wooden framed window to the rear elevation. Bath, pedestal wash hand basin and radiator. WC 5' 5" x 2' 10" (1.65m x 0.86m) Wooden framed window to the side elevation, WC and radiator. SECOND FLOOR Doors serve the following rooms:- BEDROOM FIVE 17' 10" x 11' 10" (5.44m x 3.61m) UPVC double glazed window to front elevation overlooking the golf course. Radiator. BEDROOM SIX 17' 10" x 11' 10" (5.44m x 3.61m) UPVC double glazed window to front elevation overlooking the golf course. Radiator. GARAGE 18' 00" x 13' 00" (5.49m x 3.96m) Twin wooden doors to the front elevation, wooden framed glazed window to the rear and wooden pedestrian door. OUTSIDE To the front of the property low wall and pedestrian gate with path leading to the front door. To the rear the garden is laid to lawn with path leading down to the garage. PLANNING PERMISSION Change of use from dwelling to create three flats and associated works under application number PA23/07782 by Cornwall County Council. Approved on 17 January 2024. These would comprise of a two bedroom ground floor apartment with living room, kitchen dining room and bathroom, two one bedroom maisonettes with accommodation over first and second floor. These would comprise of living dining room, separate kitchen, bedroom, bathroom or shower room. COUNCIL TAX Band D SERVICES All mains services are connected TENURE Freehold
Find out MoreProperty Details
- Property ID: 158440217
- Added On: 2025-02-19
- Deal Type: For Sale
- Property Price: £399,950
- Bedrooms: 6
- Bathrooms: 1.00
Amenities
- Double fronted
- three storey Edwardian town house
- in need of refurbishment
- Popular Flexbury location
- close to town
- schools and beaches
- Four reception rooms
- kitchen
- six bedrooms
- two bath/shower rooms
- Garden to the rear with large garage/store
- Ideal family home or developer/investor buyer with planning permission to convert into three apartme



