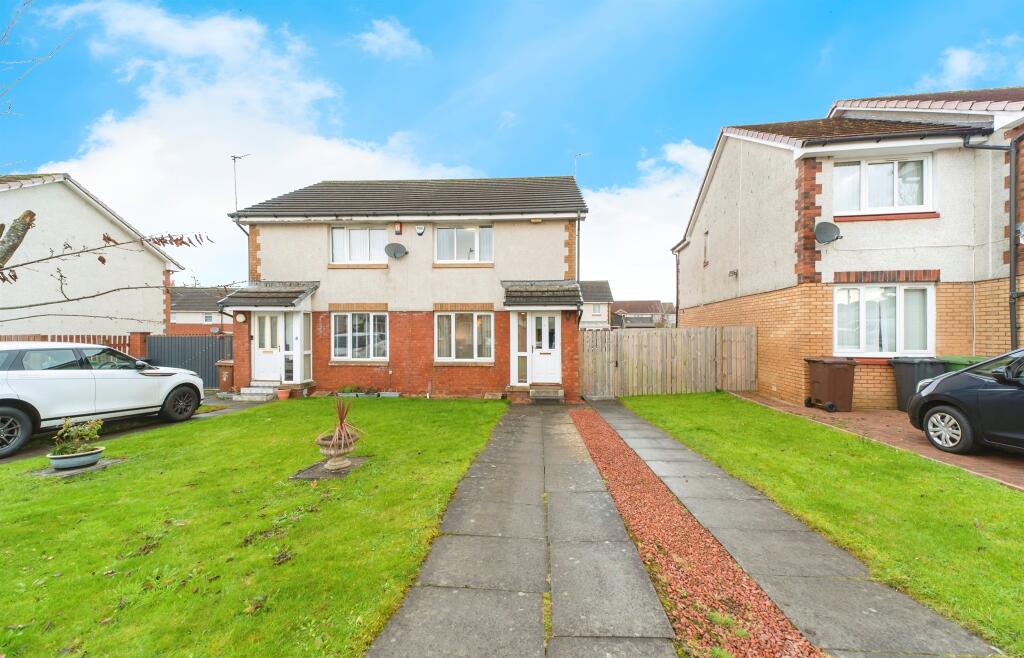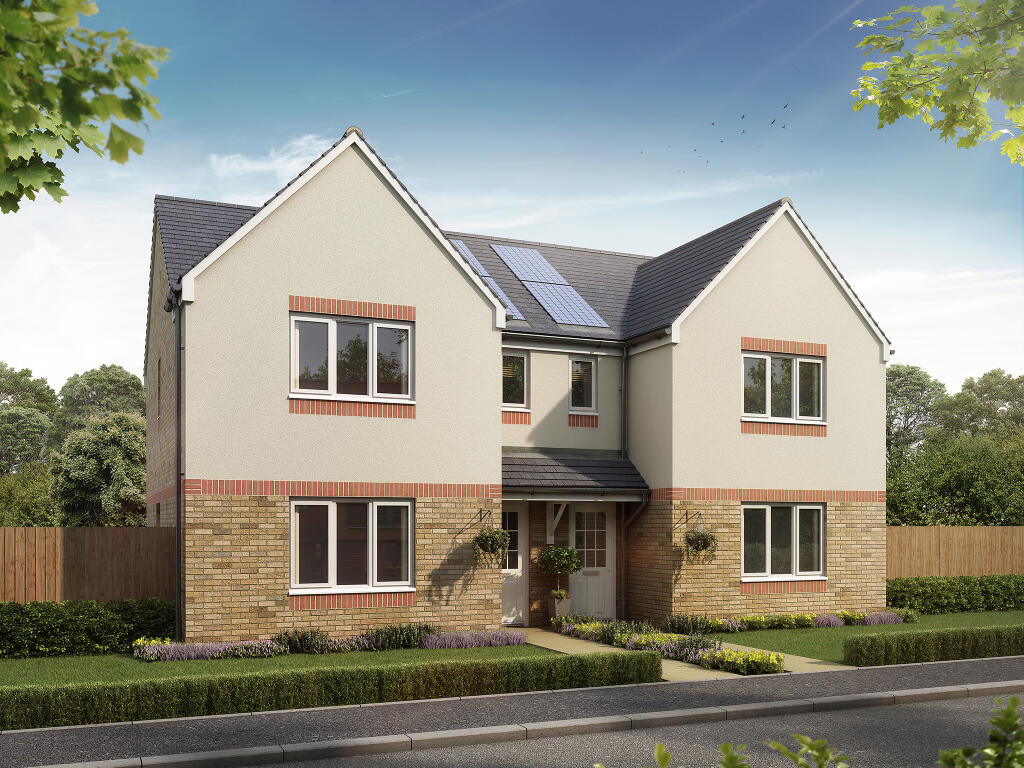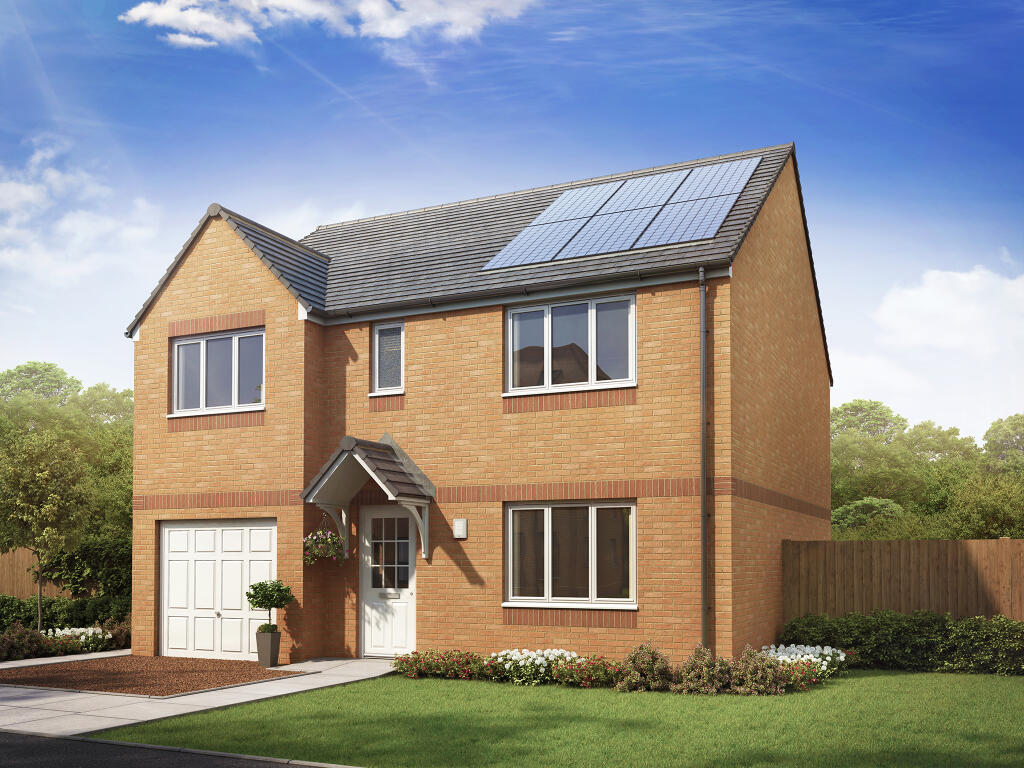ROI = 7% BMV = -5.53%
Description
SUMMARY Generously sized Two Bedroom Semi-detached Villa situated in a quiet cul-de sac positioned on a generously sized plot. This Property offers spacious accommodation and is sure to impress upon viewing. DESCRIPTION Allen and Harris are proud to present this rarely available and immaculate two-bedroom semi-detached home situated in a quiet cul-de-sac in Darnley. Perfect for First Time Buyers this property is sure to impress upon Viewing. The accommodation comprises of a welcoming entrance hallway. A spacious lounge with ample space for a range of furniture and a large storage cupboard. The rear of the property has a large open plan, open aspect modern kitchen, spacious dining, and family area which is perfect for modern living with a backdoor leading to the rear landscaped gardens. The kitchen area has a range of both wall and floor mounted units with ample worktop space with a built-in hob and oven and integrated Dishwasher. The upper level of the property comprises of a family bathroom with a three-piece modern suite, the master bedroom with fitted wardrobes and a second double bedroom with fitted wardrobe space. The property further benefits from a generously private and enclosed sized rear garden, Slabbed multi vehicle driveway, gas central heating and double glazing. The property is conveniently situated for access to the M77/M8 motorway giving direct links to Glasgow City Centre. Further amenities can be found nearby by way of popular primary school, golf courses, Eastwood Recreational Centre and Roukenglen Park. Silverburn Shopping Centre is also located nearby offering high street shopping including Tesco and Marks and Spencer. EARLY VIEWING IS ADVISED! Lounge 16' 6" x 11' 8" At Widest Point ( 5.03m x 3.56m At Widest Point ) Kitchen 10' 8" x 7' 3" ( 3.25m x 2.21m ) Dining Area 10' 8" x 6' 9" ( 3.25m x 2.06m ) Bedroom 1 10' 4" x 11' 5" ( 3.15m x 3.48m ) Bedroom 2 14' 1" x 7' 6" ( 4.29m x 2.29m ) Bathroom 8' 8" x 6' 5" ( 2.64m x 1.96m ) 1. MONEY LAUNDERING REGULATIONS: Intending purchasers will be asked to produce identification documentation at a later stage and we would ask for your co-operation in order that there will be no delay in agreeing the sale. 2. General: While we endeavour to make our sales particulars fair, accurate and reliable, they are only a general guide to the property and, accordingly, if there is any point which is of particular importance to you, please contact the office and we will be pleased to check the position for you, especially if you are contemplating travelling some distance to view the property. 3. The measurements indicated are supplied for guidance only and as such must be considered incorrect. 4. Services: Please note we have not tested the services or any of the equipment or appliances in this property, accordingly we strongly advise prospective buyers to commission their own survey or service reports before finalising their offer to purchase. 5. THESE PARTICULARS ARE ISSUED IN GOOD FAITH BUT DO NOT CONSTITUTE REPRESENTATIONS OF FACT OR FORM PART OF ANY OFFER OR CONTRACT. THE MATTERS REFERRED TO IN THESE PARTICULARS SHOULD BE INDEPENDENTLY VERIFIED BY PROSPECTIVE BUYERS OR TENANTS. NEITHER SEQUENCE (UK) LIMITED NOR ANY OF ITS EMPLOYEES OR AGENTS HAS ANY AUTHORITY TO MAKE OR GIVE ANY REPRESENTATION OR WARRANTY WHATEVER IN RELATION TO THIS PROPERTY.
Find out MoreProperty Details
- Property ID: 158379194
- Added On: 2025-02-19
- Deal Type: For Sale
- Property Price: £180,000
- Bedrooms: 2
- Bathrooms: 1.00
Amenities
- Semi Detatched Villa
- Two Bedrooms
- Fantastic Condition
- Great Garden Plot
- Multi-Car Driveway
- Close to local School and Amenities.
- Viewings Highly Advised.



