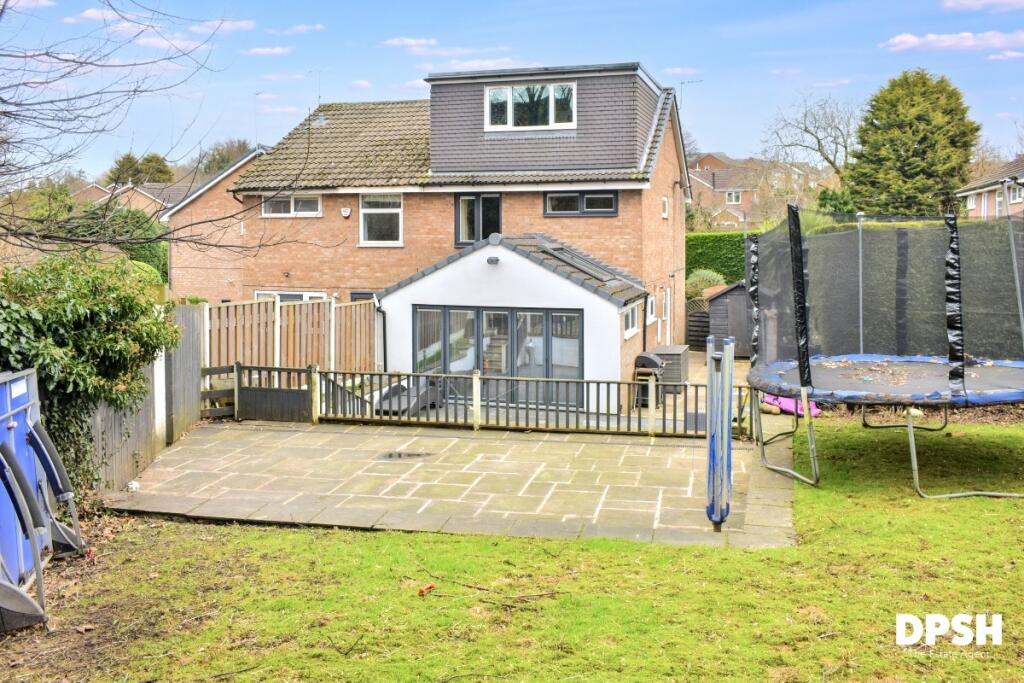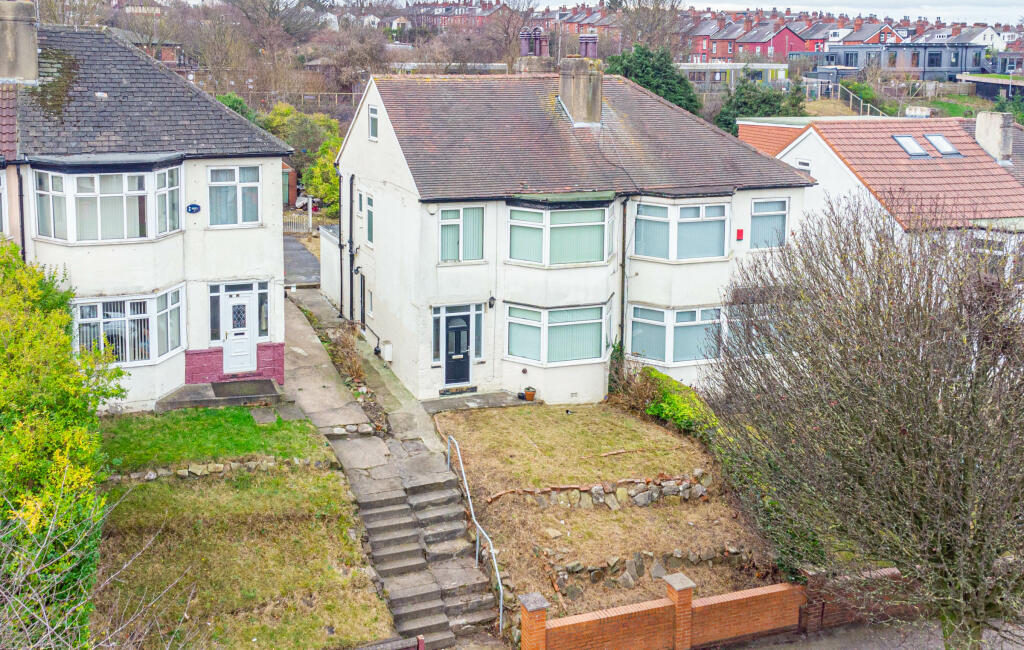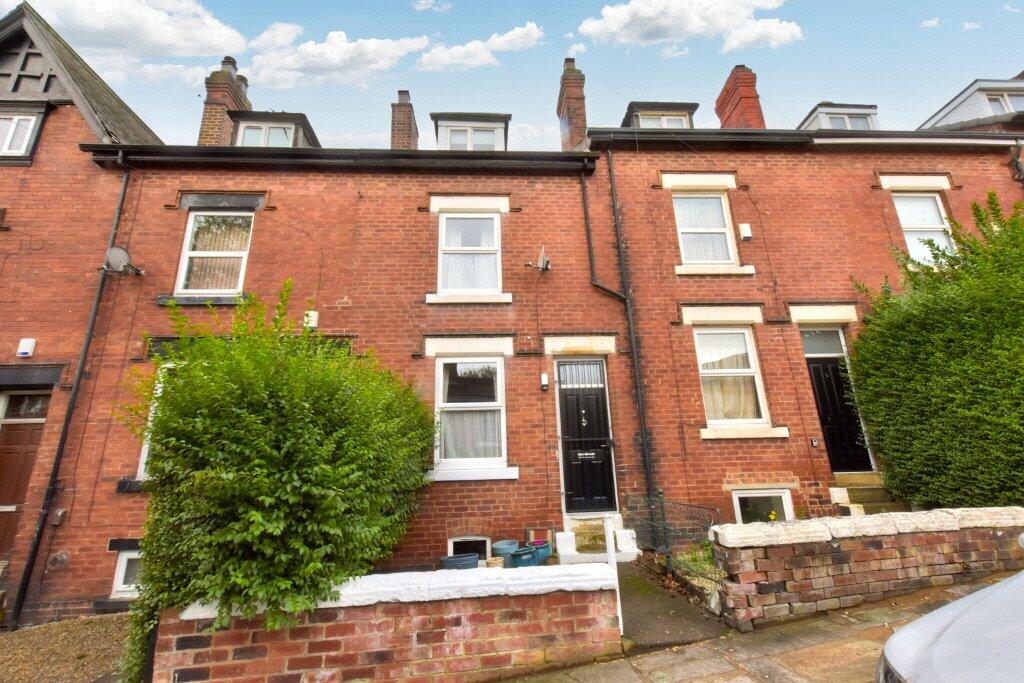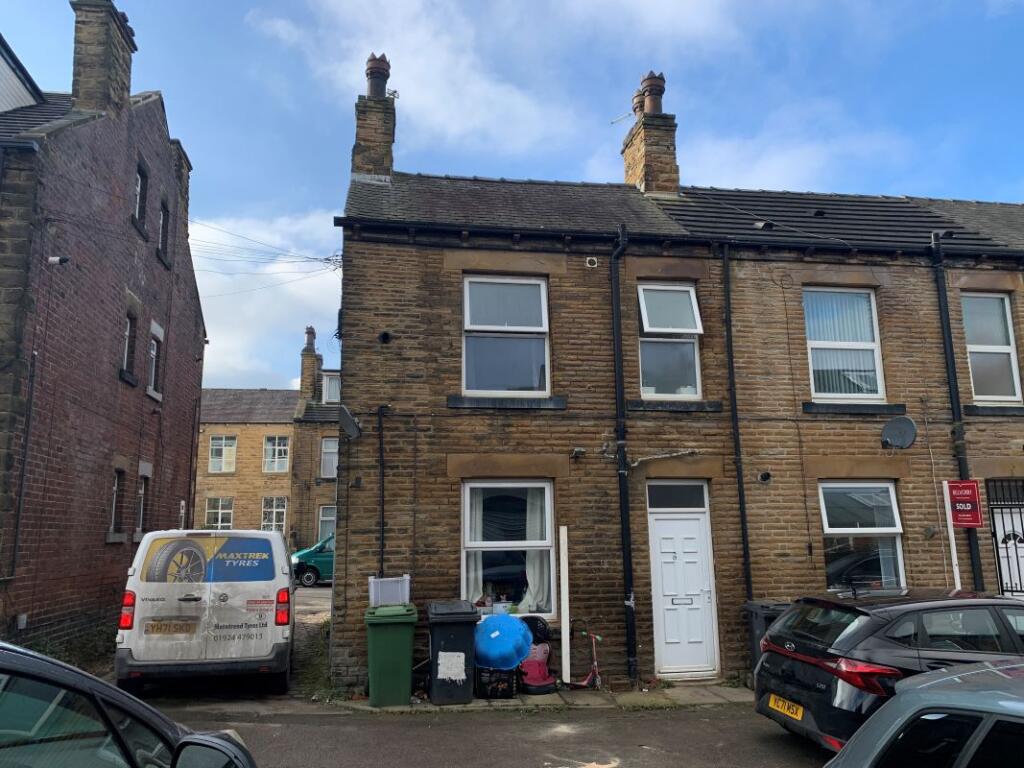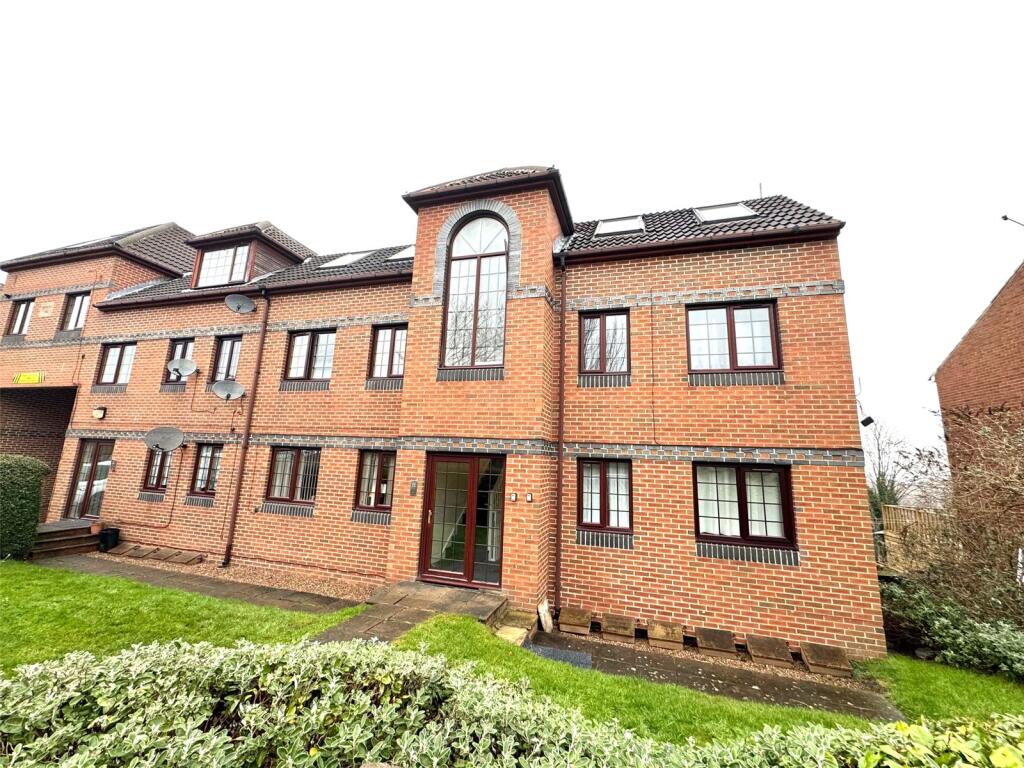ROI = 7% BMV = 9.85%
Description
DPSH PRESENTS THIS EXCEPTIONAL EXTENDED FOUR-BEDROOM SEMI-DETACHED HOME, NESTLED IN A QUIET CUL-DE-SAC IN THE HEART OF GILDERSOME - BOASTING A STUNNING OPEN-PLAN DINING KITCHEN WITH BI-FOLDING DOORS, A LUXURIOUS MASTER SUITE WITH DORMER EXTENSION, AND A BEAUTIFULLY LANDSCAPED WEST-FACING GARDEN. Immaculately presented throughout, this stylish and modern family home offers a generous layout over three floors, featuring high-end finishes, a state-of-the-art kitchen, and a private master retreat. Set on a substantial plot, with an extensive west-facing garden and private garage, this is an opportunity not to be missed! GROUND FLOOR Step into a welcoming entrance hall, leading to a bright and inviting lounge bathed in natural light from a large front-facing window. The real showstopper is the fabulous extended dining kitchen, designed for luxury living and entertaining. Boasting solid granite worktops, a boiling water tap, and premium integrated appliances, including twin ovens, this kitchen is as practical as it is stylish. Bi-folding doors seamlessly connect the space to the garden, opening onto a large patio, perfect for al fresco dining. A ground-floor WC adds extra convenience. FIRST FLOOR The first floor offers three well-proportioned bedrooms. Bedroom two is a generous double, while bedrooms three and four provide flexible accommodation, ideal as additional sleeping quarters, a home office, or a playroom. The beautifully appointed four-piece family bathroom includes both a bathtub and separate shower cubicle, catering to both relaxation and functionality. SECOND FLOOR A stunning dormer extension has transformed the second floor into a magnificent master suite, offering a spacious and tranquil retreat. Thoughtfully designed, this impressive space includes a luxurious en-suite shower room and ample storage, making it the perfect sanctuary at the end of the day. OUTSIDE The fully enclosed west-facing rear garden is a true highlight, designed for maximum enjoyment and outdoor living. A large sweeping patio extends from the dining kitchen, wrapping around the side of the house, with steps leading up to an expansive lawned area - an ideal space for children to play and for summer gatherings. Thanks to its west-facing aspect, the garden enjoys day-long sunshine, creating a warm and inviting atmosphere. At the front, the garden is mainly laid to lawn, enhanced by tall fern trees that provide a tranquil, enclosed, and private setting. Just beyond, a designated parking area sits alongside a terrace of garages, one of which belongs to the property, ensuring secure off-road parking and additional storage. LOCATION Tucked away in a peaceful cul-de-sac in the heart of Gildersome, this exceptional home enjoys easy access to local schools, amenities, and commuter links, making it an ideal choice for families and professionals alike. EXPLORE MORE Check out the floor plan and take a virtual tour to fully appreciate the space, style, and superb location of this stunning home! Council Tax Band: C Tenure: Freehold
Find out MoreProperty Details
- Property ID: 158235110
- Added On: 2025-02-15
- Deal Type: For Sale
- Property Price: £360,000
- Bedrooms: 4
- Bathrooms: 1.00
Amenities
- **Please See Virtual Tour**
- Fantastic extended family home
- Fabulous Dining Kitchen
- 4 Well Proportioned Bedrooms
- En-suite
- Main Bathroom & Cloakroom
- Large West Facing Rear Garden
- Detached Garage
- Nearby access to Commuter links
- Walking Distance To Great Primary and Secondary Schools
- Enviable plot in a sought after location

