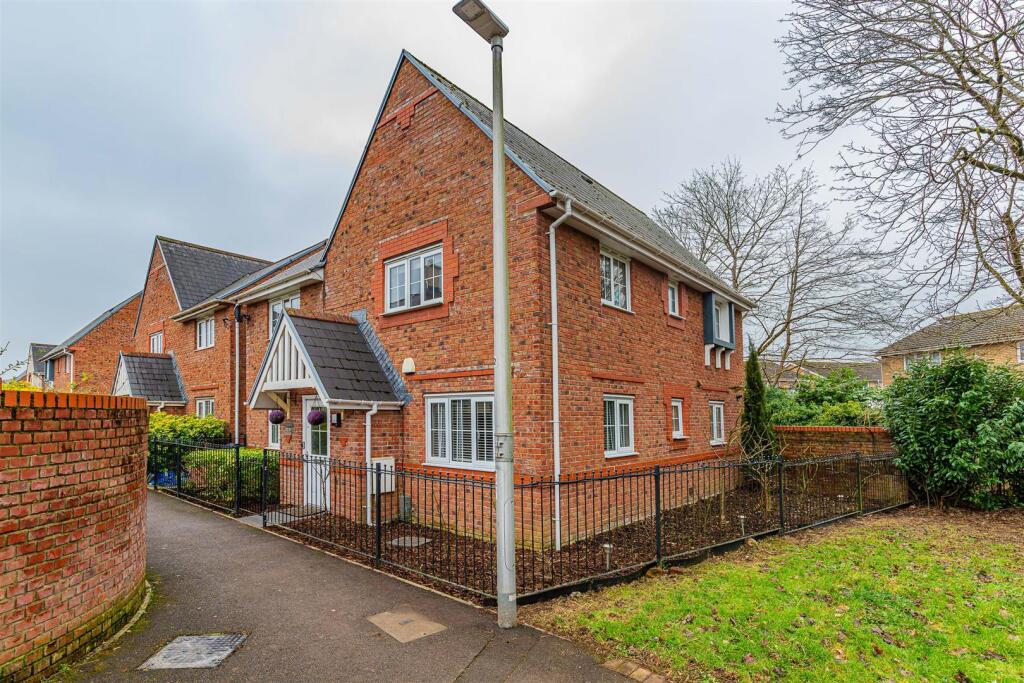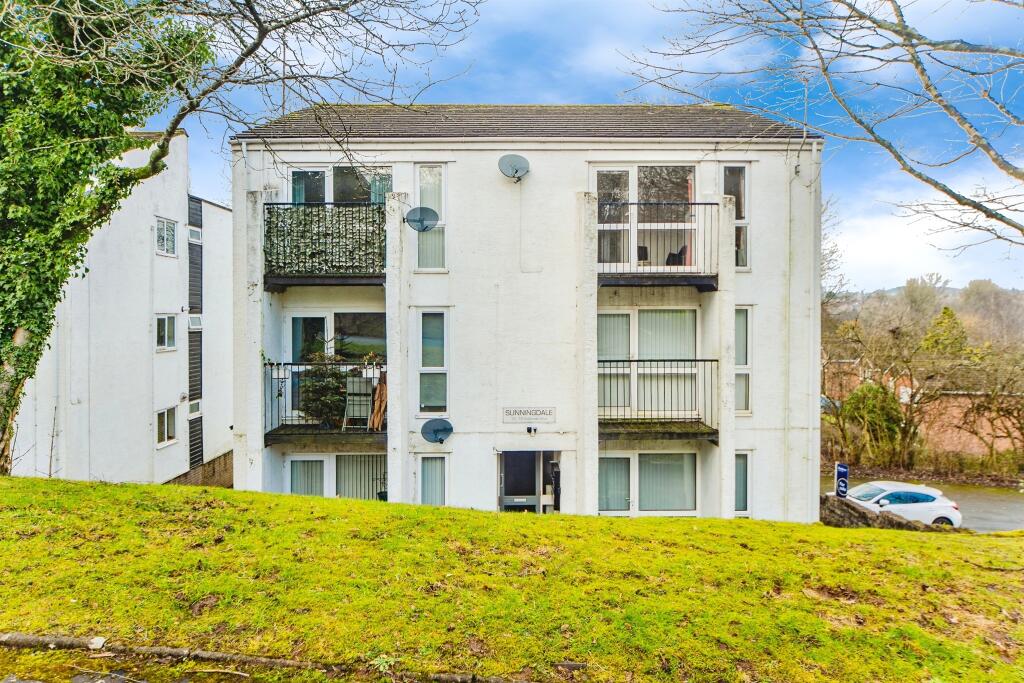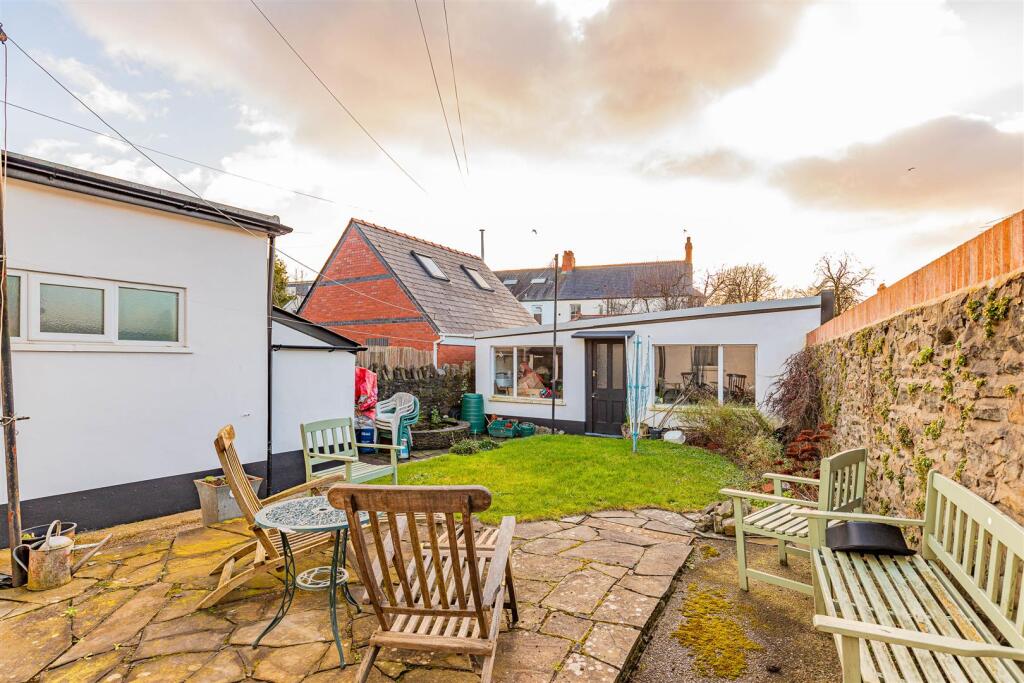ROI = 4% BMV = -1.94%
Description
Jeffrey Ross are pleased to bring to the market this extended four bedroom family home with dressing room and detached garage with access from the rear garden. The property comprises of entrance hall, lounge, open plan kitchen / dining room, study and sitting room on the ground floor as well as a W.C. To the first floor there are four bedrooms, dressing room, ensuite and family bathroom. Outside there is a good sized rear garden with access to the garage. Situated within a short walk to local, shops, parks, amenities as well as Cardiff city Centre. See below JR VR Tour Entrance Hall - Ground Floor W.C - 0.86m x 0.23m (2'10 x 0'9) - Lounge - 3.10m x 4.83m (10'2 x 15'10) - Open Plan Kitchen / Dining Room - 4.60m x 4.60m (15'1 x 15'1) - Study - 2.97m x 3.30m (9'9 x 10'10) - Sitting Room / Play Room - 3.35m x 2.74m (11' x 9') - Landing - Bedroom One - 4.60m x 3.07m (15'1 x 10'1) - En- Suite - 1.22m x 2.08m (4' x 6'10) - Bedroom Two - 4.50m 3.15m (14'9 10'4) - Bedroom Three - 3.66m x 3.18m (12' x 10'5) - Bedroom Four - 3.33m x 2.72m (10'11 x 8'11) - Dressing Room - 2.18m x 1.98m (7'2 x 6'6) - Bathroom - 1.70m x 2.08m (5'7 x 6'10) - Garden - Garage - Separate garage with access via rear garden. Tenure - Freehold - This is to be confirmed with your legal representative. Council Tax - Band G School Catchment - Marlborough Primary School (year 2024-25) Cardiff High School (year 2024-25) Ysgol Y Berllan Deg (year 2024-25) Ysgol Gyfun Gymraeg Bro Edern (year 2024-25) * Subject to Availability * Detached four bedroom extended family home with en-suite, ground floor W.C and garage.
Find out MoreProperty Details
- Property ID: 158165567
- Added On: 2025-02-12
- Deal Type: For Sale
- Property Price: £550,000
- Bedrooms: 4
- Bathrooms: 1.00
Amenities
- Detached
- Open Plan Kitchen / Dining Room
- Study
- Sitting Room / Play Room
- Ground Floor W.C
- En-Suite
- Dressing Room
- Garage
- Chain Free



