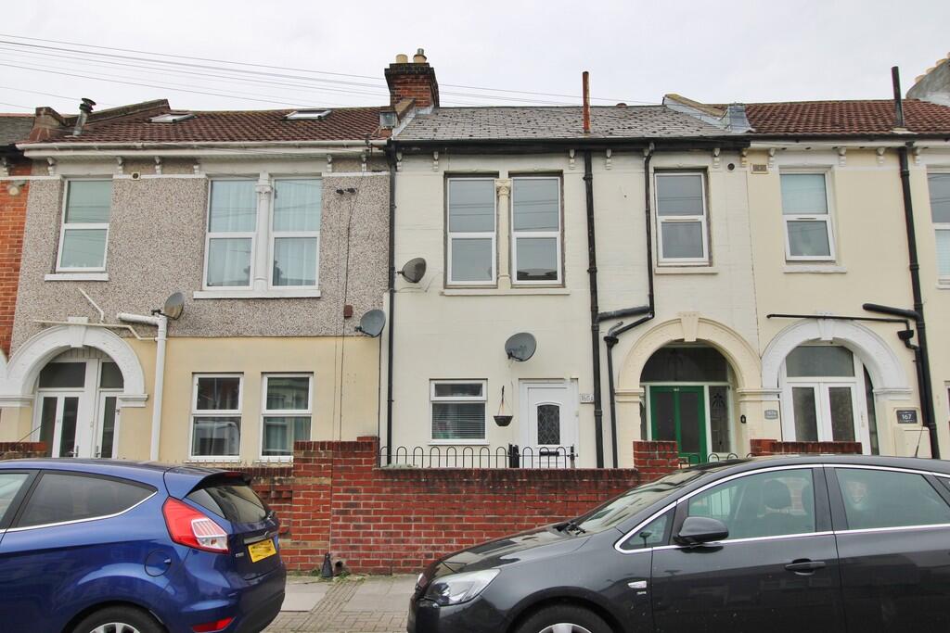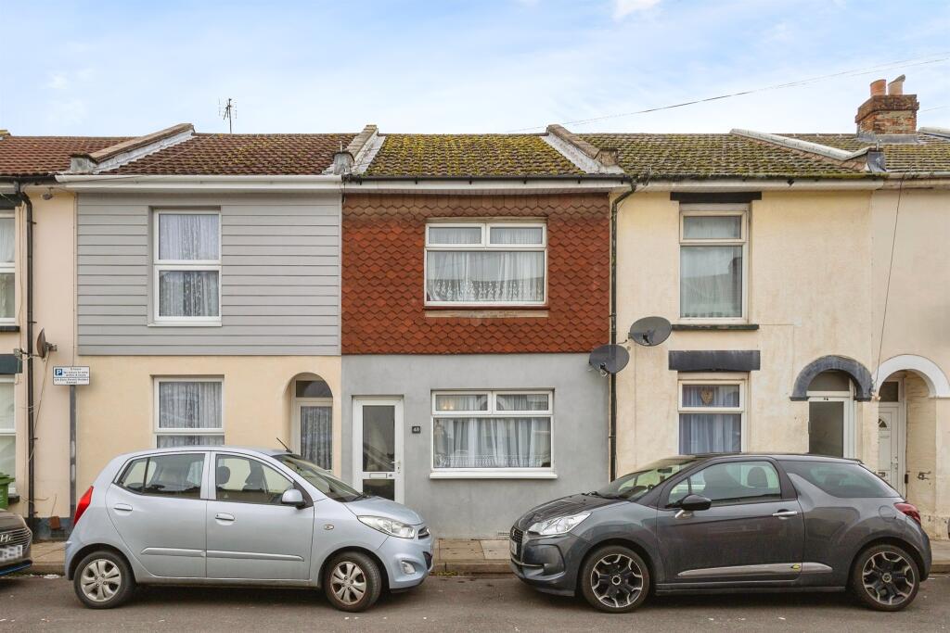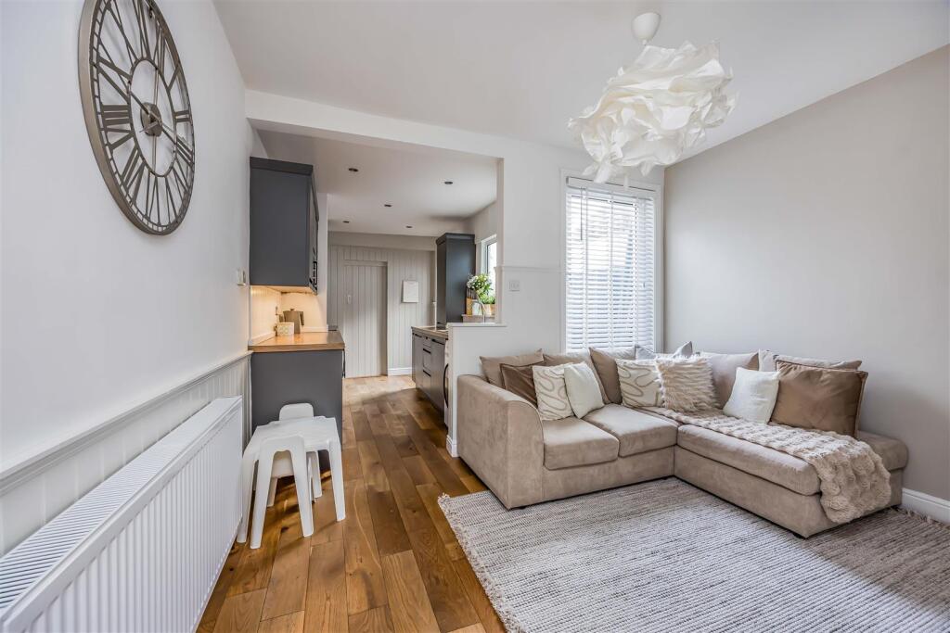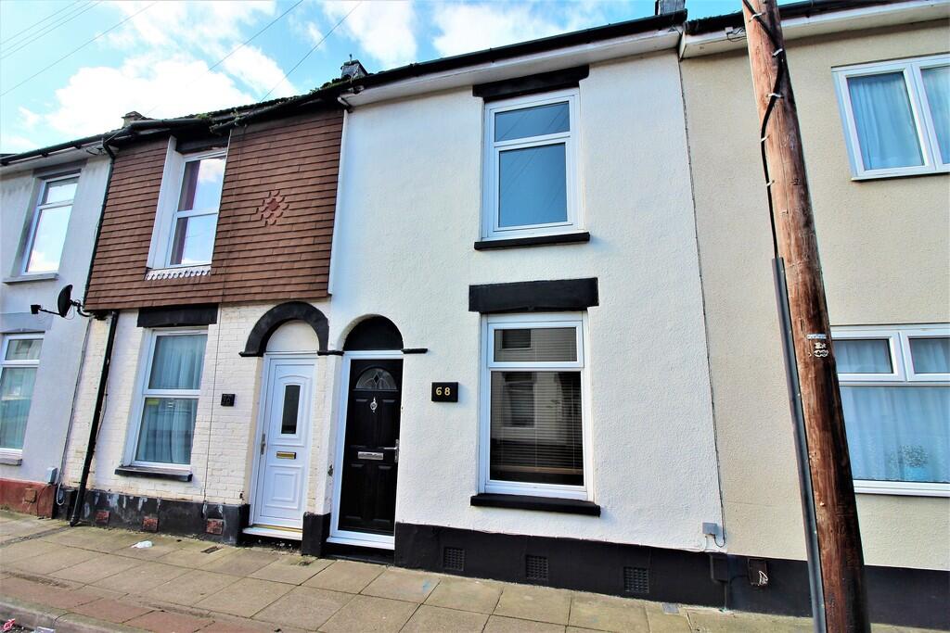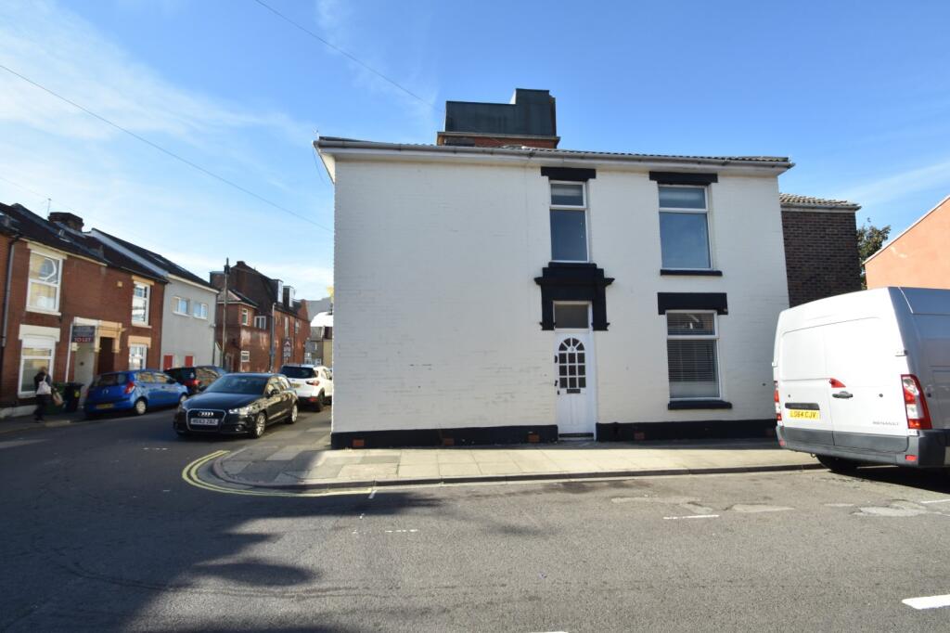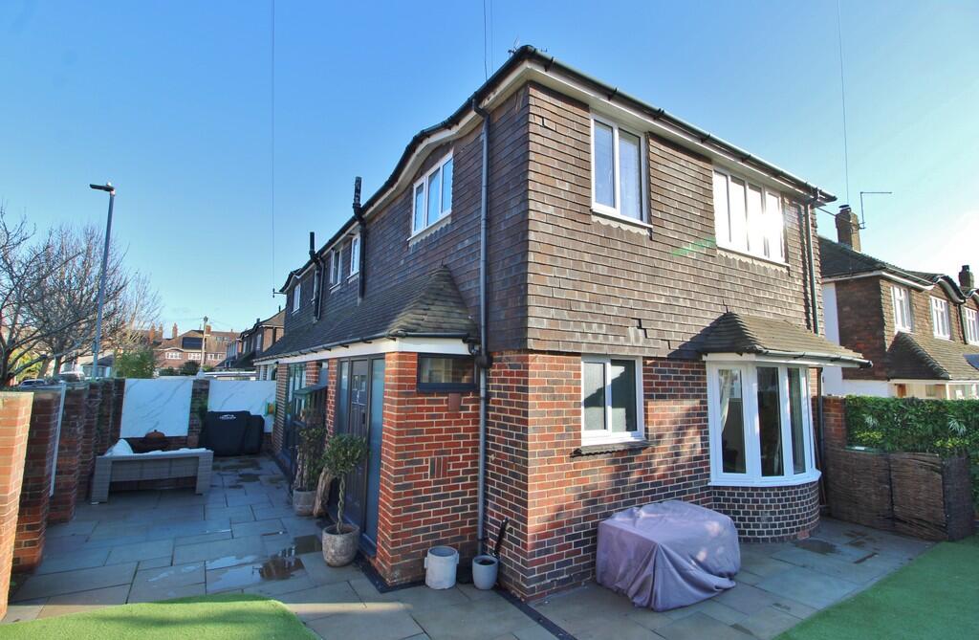ROI = 9% BMV = 12.02%
Description
GROUND FLOOR FLAT WITH PRIVATE GARDEN & LARGE BASEMENT! A rare opportunity to purchase a ground floor which has more than meets the eye. Located along Francis Avenue, just moments away from Fratton Train Station and other local amenities, the property is ideally positioned within the heart of Southsea. The versatile accommodation offers; entrance hall, two bedrooms (one currently used as lounge), fitted bathroom, living/dining room and a lovely modern fitted kitchen. On the lower ground, there is a 21ft (approx.) basement room with a ventilation system which could be used as another living room/bedroom or workspace. A huge benefit for the home is that the property comes with the freehold for the building, along with gas central heating, double glazing and a private westerly aspect garden. An early viewing is highly advised to appreciate the size and location on offer. ENTRANCE Double glazed door to hallway, stairs down to lower ground. HALLWAY Door to lounge/bedroom, radiator, vinyl flooring, door and stairs down to lower ground. BEDROOM 15' 6" x 8' 5" (4.74m x 2.57m) Double glazed window to front elevation, carpeted, radiator, built-in wardrobes. RECEPTION ROOM 13' 1" x 16' 11" at widest point (4.01m x 5.18m) Doors to kitchen and lounge, radiator, laminate flooring. LOUNGE/BEDROOM 12' 11" x 9' 2" (3.96m x 2.80m) Double glazed door to garden, double glazed window to rear elevation, radiator, vinyl flooring. KITCHEN 7' 10" x 7' 8" (2.40m x 2.36m) Lovely modern fitted kitchen comprising a range of wall and base level units incorporating square edge work surfaces, sink and drainer unit with mixer tap, space for cooker, integral dishwasher, tiled to principal areas and wood flooring. UTILITY Double glazed door to garden, spaces for washing machine, tumble dryer and fridge/freezer. BATHROOM Panel enclosed bath with shower attachment over, low level WC, wall mounted wash basin, radiator, tiled to principal areas, double glazed window to rear elevation. BASEMENT/BEDROOM 21' 9" x 15' 8" at widest point (6.65m x 4.79m) Double glazed door to front entrance, electric radiator, heating/air system. GARDEN Laid to artificial lawn with paved area and shrub borders, enclosed by brick walls and wooden fencing. AGENTS NOTE: COUNCIL TAX Band A.
Find out MoreProperty Details
- Property ID: 158163119
- Added On: 2025-02-12
- Deal Type: For Sale
- Property Price: £190,000
- Bedrooms: 2
- Bathrooms: 1.00
Amenities
- Ground Floor Flat
- Two Bedrooms
- Freehold for the Building
- Private Westerly Aspect Garden
- Spacious Basement Room
- Well-Presented Throughout
- Lovely Modern Kitchen
- EPC Rating: C

