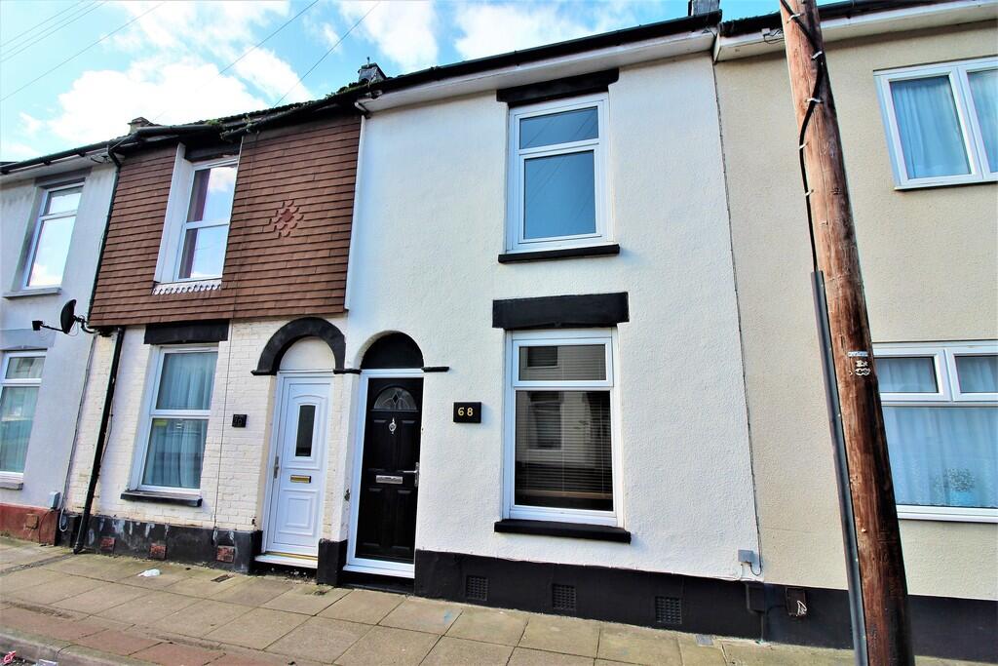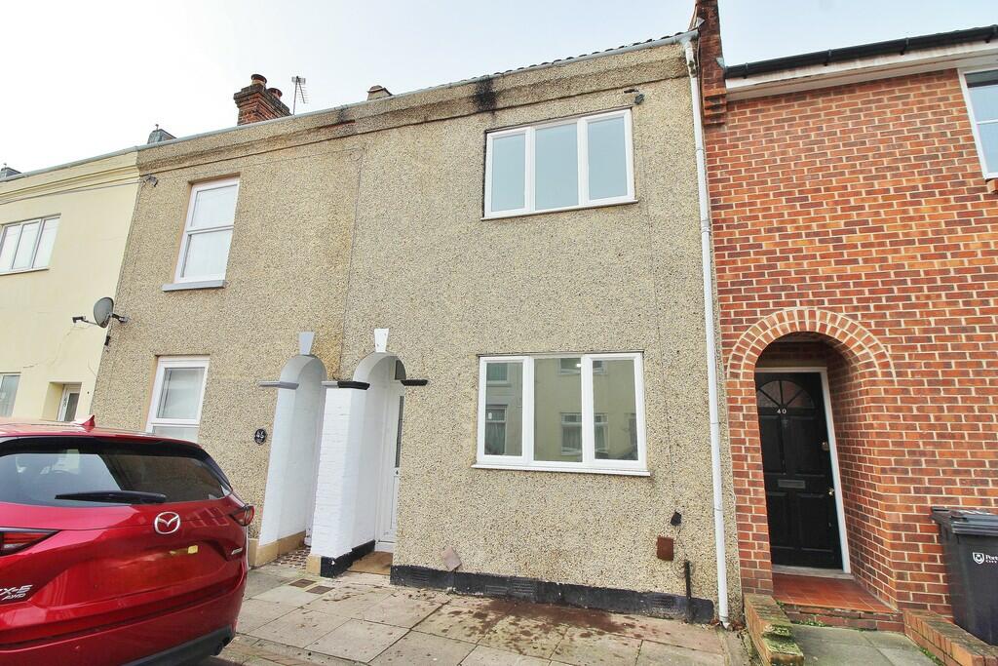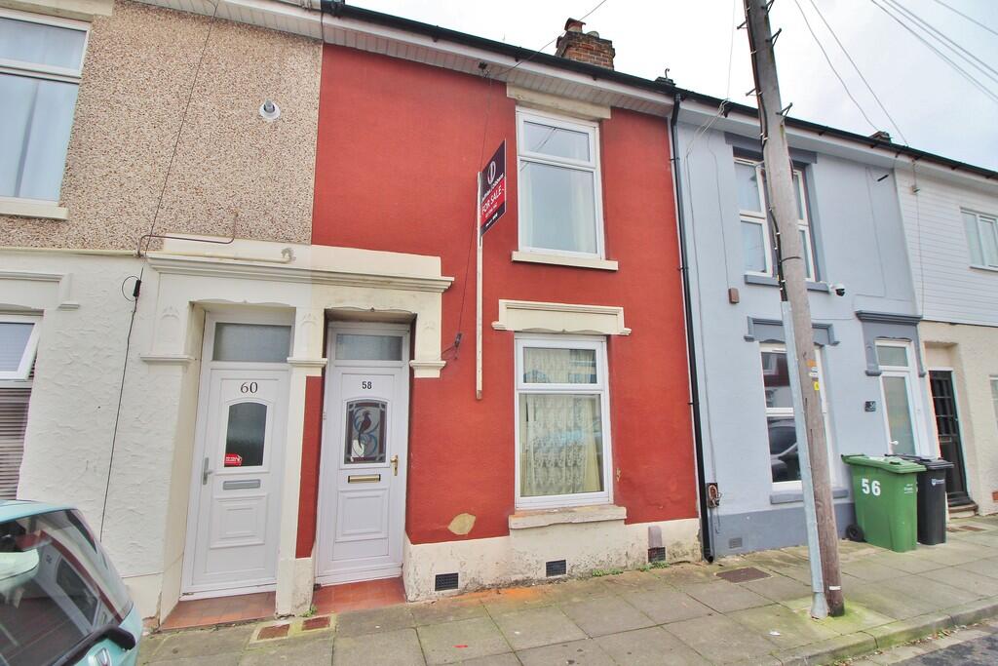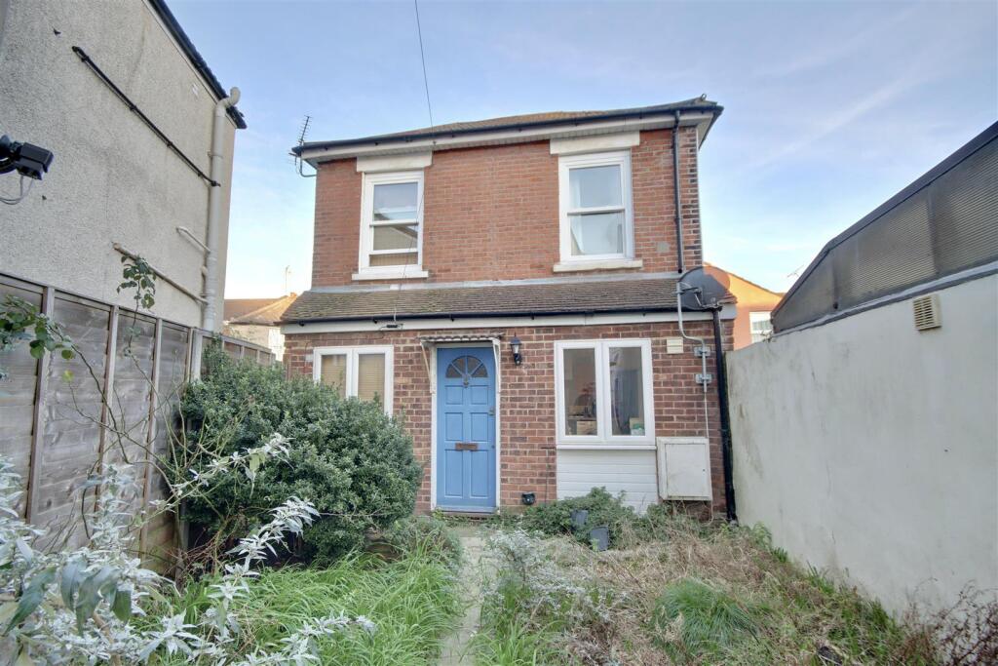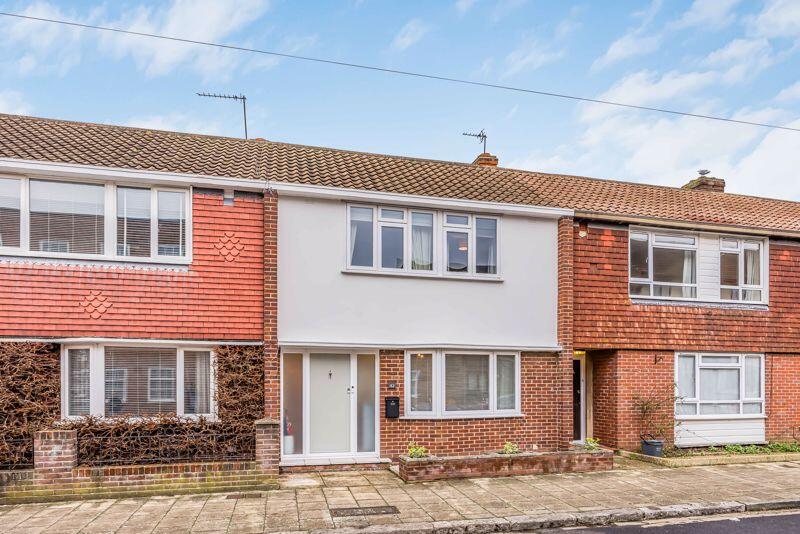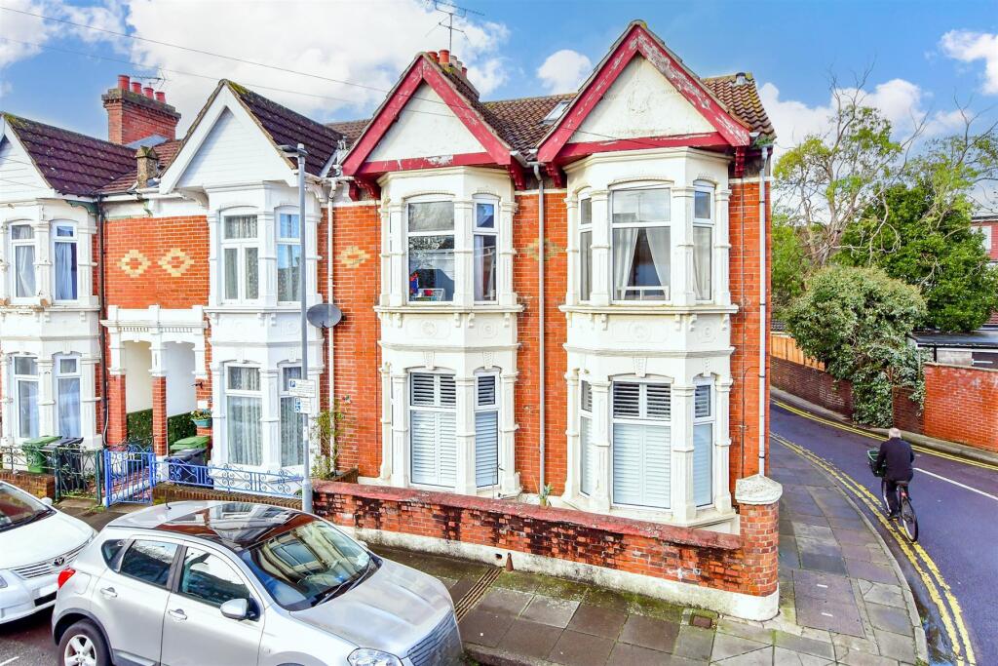ROI = 11% BMV = 9.52%
Description
Jeffries & Dibbens are delighted to offer for sale this two double bedroom, mid-terraced property located in Byerley Road, Fratton. Beautifully presented throughout, accommodation on offer comprises a 23ft open plan reception room, a 13ft modern fitted kitchen, a modern fitted downstairs bathroom, plus two double bedrooms. Additional benefits include double glazing, gas central heating and a fully enclosed, west facing rear garden. The property also boasts an 11ft loft room. We anticipate high levels of interest in this property and advise booking an internal viewing at your earliest convenience! Contact our Portsmouth office now, open late! COMPOSITE FRONT DOOR PORCH Glazed hardwood door to reception room. RECEPTION ROOM 23' 4" x 12' 2" (7.11m x 3.71m) PVC double glazed windows to front and rear aspect, two radiators, stairs to first floor, cupboard housing meters, 'Robusto' wood laminate flooring, glazed hardwood door to:- KITCHEN 13' 0" x 7' 6" (3.96m x 2.29m) PVC double glazed window to side aspect, radiator, modern fitted kitchen comprising range of wall and base level units, square edge work surfaces, integral oven and hob with extractor hood over, stainless steel sink and drainer unit with mixer tap over, plumbing for washing machine, space for fridge/freezer, cupboard housing wall mounted 'Worcester' combination boiler, tiling to principal areas, opening to lobby. LOBBY Obscure PVC double glazed door to garden, door to bathroom. BATHROOM 7' 9" x 7' 4" (2.36m x 2.24m) Obscure PVC double glazed window to side aspect, modern fitted bathroom suite comprising low level WC, vanity unit, panelled bath with 'rainfall' style shower over, tiling to principal areas, extractor fan, wall mounted electric heater. FIRST FLOOR LANDING Loft hatch with pull down ladder leading to loft room, doors to:- BEDROOM ONE 13' 11" x 8' 10" (4.24m x 2.69m) PVC double glazed window to rear aspect, radiator, built-in storage cupboard. BEDROOM TWO 12' 3" x 8' 9" (3.73m x 2.67m) PVC double glazed window to front aspect, radiator. LOFT ROOM 11' 10" x 9' 9" (3.61m x 2.97m) Velux window to rear aspect. GARDEN 35' (10.67m) West facing, decked area, outside tap.
Find out MoreProperty Details
- Property ID: 157115273
- Added On: 2025-01-31
- Deal Type: For Sale
- Property Price: £225,000
- Bedrooms: 2
- Bathrooms: 1.00
Amenities
- Two Double Bedrooms
- 23ft Open Plan Reception Room
- 13ft Modern Fitted Kitchen
- Modern Fitted Bathroom
- Loft Room
- 35ft West Facing Garden
- Beautifully Presented Throughout
- Double Glazing & Gas Central Heating
- Add This Property To Your Viewing Hour
- Phone Lines Open Until 8pm Weekdays!

