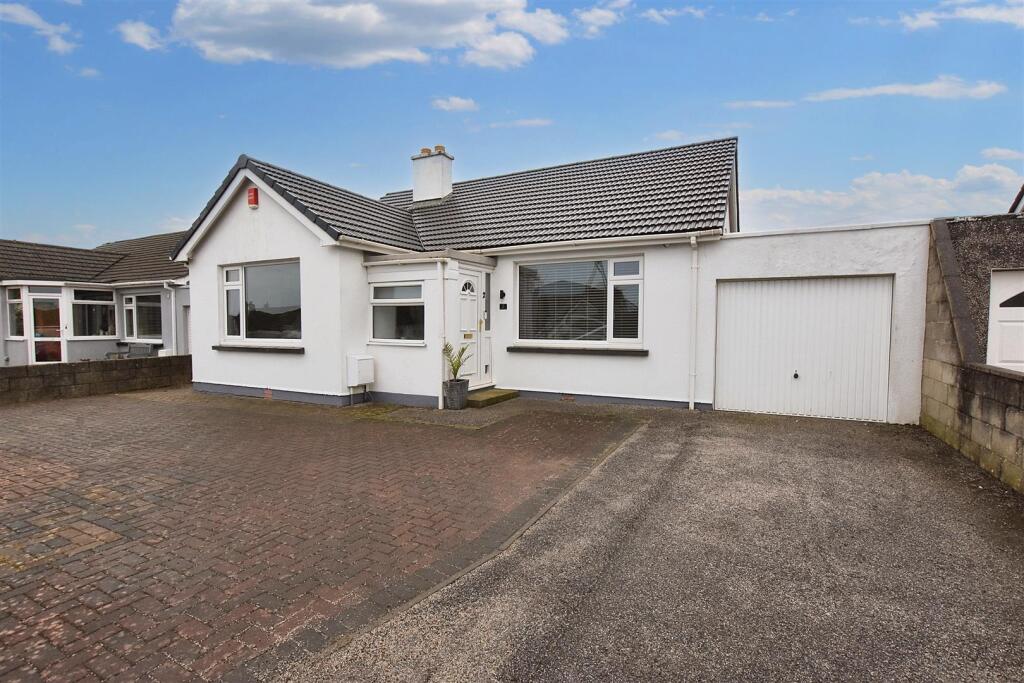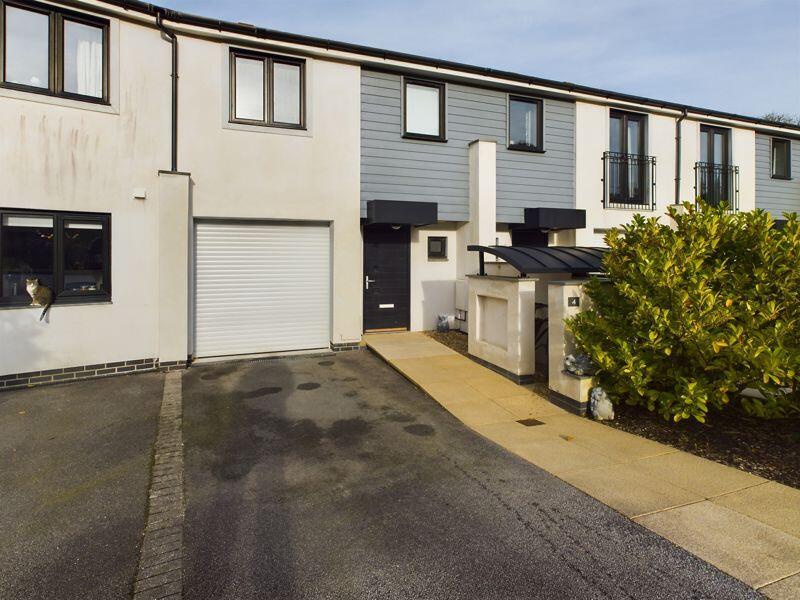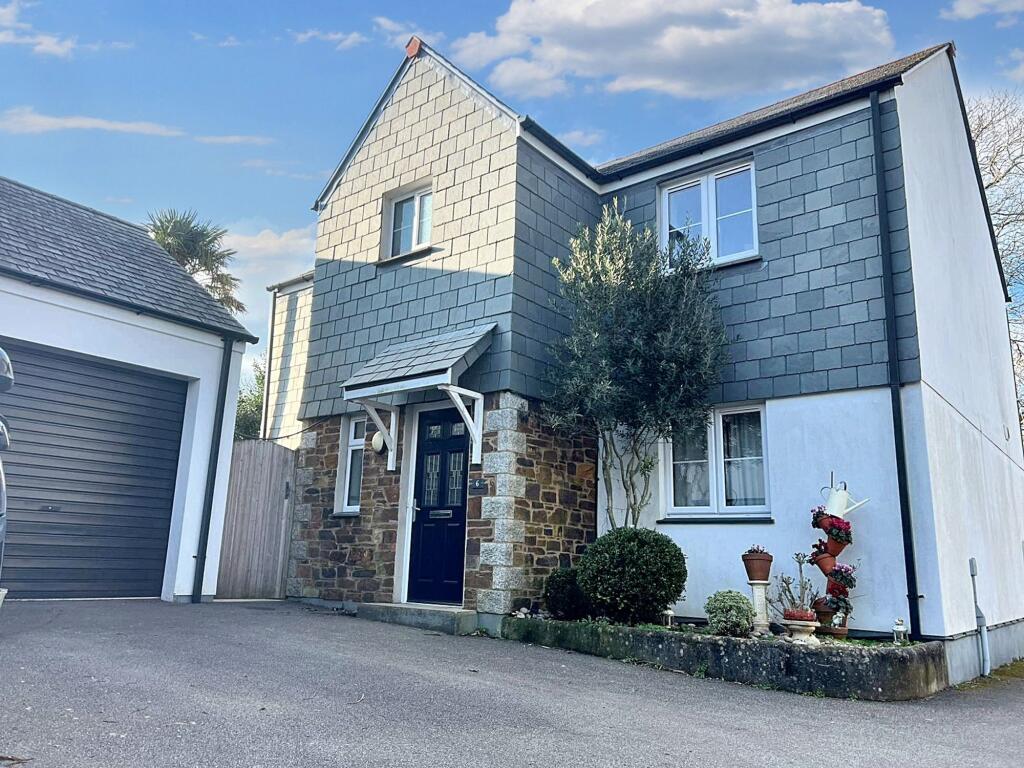ROI = 5% BMV = -11.92%
Description
Recently updated and modernised, this modern link detached bungalow is situated in a convenient location and benefits from very well presented accommodation. There are two bedrooms, both with built-in wardrobes, a lovely open plan fitted kitchen/diner, a lounge and a family bathroom. It is double glazed and this is complemented by gas fired heating. Externally there is a well enclosed rear garden, a garage and driveway parking for several vehicles. An early viewing is highly recommended as we offer for sale this well presented, impressively modernised two bedroom link detached bungalow set on a good sized plot. Double glazed with gas central heating, it is situated in a very popular cul-de-sac location within close proximity to many local amenities. The accommodation has two bedrooms, each having the benefit of built-in wardrobes, an open and airy hallway leading into a very spacious open plan kitchen and dining area, a lounge and a very modern family bathroom. Externally the property benefits from a fully enclosed rear garden offering safety for children and pets and a part garage conversion offering utility facilities. To the front of the property there is a low maintenance mainly block paved garden offering practicality with parking for several vehicles. Upvc front door leading to: Entrance Porch - 1.48m x 1.42m (4'10" x 4'7") - Upvc double glazed window overlooking the front aspect. Door with obscure glazed panel and obscure side panel leading to: Hallway - With LVT flooring, a boxed-in radiator, a smoke alarm and a storage cupboard. Loft access which is half boarded with lighting. A door frame leading to: Lounge - 3.58m x 3.86m (11'8" x 12'7") - Upvc double glazed window overlooking the front aspect with a radiator under. Hidden fireplace feature. Bedroom 1 - 3.57m x 3.67m (11'8" x 12'0") - Upvc double glazed window overlooking the front aspect. Built-in mirrored wardrobes. Venetian blind. Open Plan Kitchen/Diner - 3.65m x 5.20m (11'11" x 17'0") - Fitted with a range of eye level and base storage cupboards and drawers. Lamona composite single sink and drainer with marble effect laminate worktops and upstands. Built-in oven and grill with a built-in gas hob and a tiled splash back set in a feature archway. Smoke alarm. Upvc French doors with added side panels leading to the rear garden. Bedroom 2 - 3.02m x 3.66m (9'10" x 12'0") - Built-in wardrobes and a upvc double glazed window overlooking the rear aspect with a radiator under. Bathroom - 2.30m x 1.99m (7'6" x 6'6") - Fully tiled throughout with a low level wc, a wash hand basin with vanity unit under and a bath with a thermostatic shower and a glass shower screen. Towel radiator and an obscure glazed upvc double glazed window. Outside - To the front is a concrete driveway with block paved frontage and a concrete step up to the front door. A front border of mature bushes and low level block walls create a degree of privacy. Upvc French doors with added side panels from the kitchen/diner lead out to composite decking steps onto a block paved pathway with decorative shingle surround. A side path leads to the front of the property and a door leads into the garage which has been partially converted into a utility area. GARAGE 2.60m x 3.87m (8'6 x 12'8) and UTILITY AREA 2.65m x 3.59m (8'8 x 11'9) having plumbing for white goods, space for fridge, roll edge work surfaces with eye level and base storage units and laminate flooring. There is a raised decking feature with a pergola and the rear garden is mainly laid to lawn with a fenced area providing a defined border. There is a SHED 2.44m x 1.78m and a BREEZE BLOCK OUTHOUSE providing storage. Directions - From our office in Redruth take the main road towards Camborne passing Maynes garage on the right hand side. Continue into Illogan Highway and turn right just before Morrisons supermarket into Agar Crescent where the property will be found on the right hand side. Agents Note - TENURE: Freehold. COUNCIL TAX BAND: C. Services - Mains drainage, mains water, mains electricity and mains gas heating. Broadband highest available download speeds - Standard 7 Mpbs, Superfast, 80 Mpbs (sourced from Ofcom). Mobile signal Indoors - EE Likely, Three Limited, O2 Likely, Vodafone Limited (sourced from Ofcom).
Find out MoreProperty Details
- Property ID: 158161709
- Added On: 2025-02-12
- Deal Type: For Sale
- Property Price: £319,950
- Bedrooms: 2
- Bathrooms: 1.00
Amenities
- Modernised & Updated Link Detached Bungalow
- 2 Bedrooms
- Lounge
- Fitted Kitchen/Diner WIth Built-In Appliances
- Modern Bathroom
- Gas Fired Heating
- Double Glazing
- Enclosed Gardens
- Garage With Part Converted Into Utility Room
- Driveway Parking



