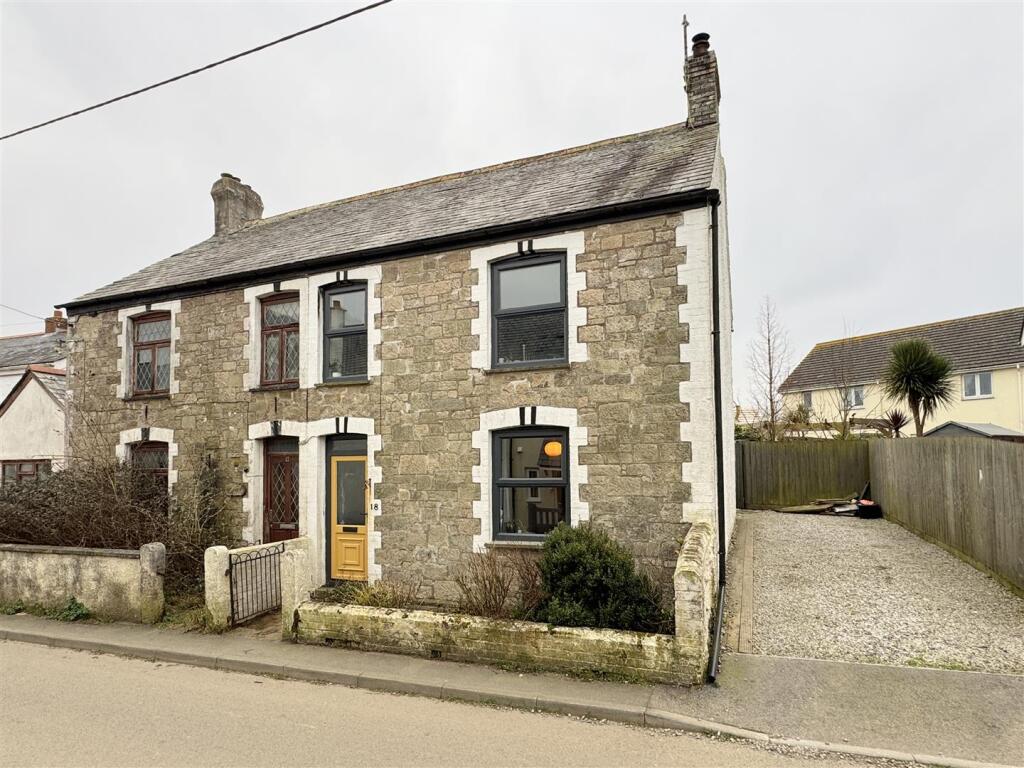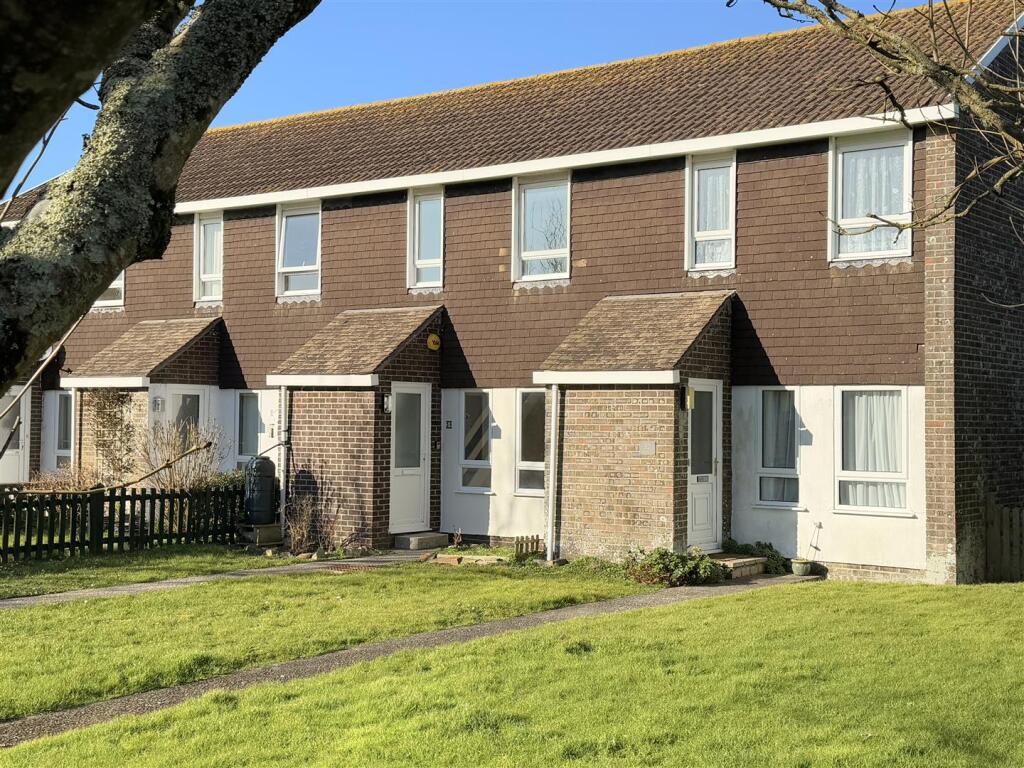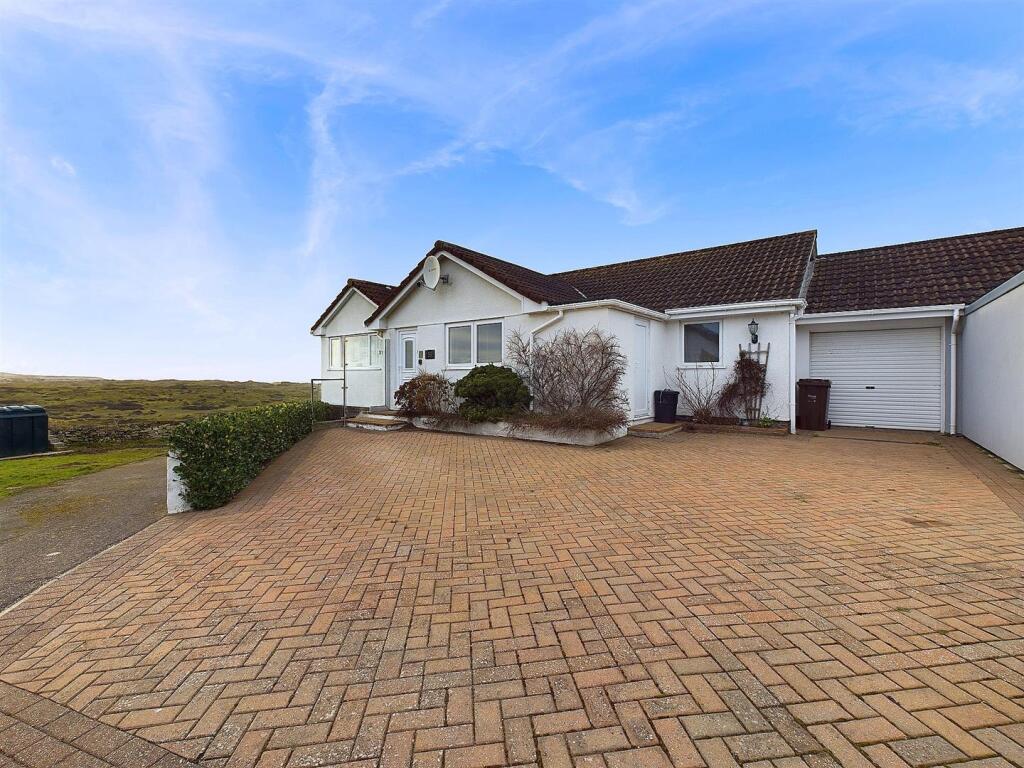ROI = 20% BMV = 2.82%
Description
A SUPERB EXAMPLE OF A TURN OF THE CENTURY THREE BEDROOM COTTAGE LOCATED IN THE HIGHLY DESIRABLE, CONVENIENTLY POSITIONED VILLAGE OF ST NEWLYN EAST. THIS PROPERTY HAS DRIVEWAY PARKING AND A WELL ESTABLISHED SOUTHERLY FACING GARDEN WITH CHARACTER AND CHARM IN ABUNDANCE. Welcome to Number Eighteen Halt Road, a turn of the century cottage located within the quaint village of St Newlyn East and only 15 minutes drive from Newquay, it is within easy reach of the Primary School. St Newlyn East has a locally renowned butchers, a local shop, a Primary School and a family friendly pub whilst the highly sought after coastal town of Newquay is just 6 miles away and has recently been named as one of the UK's most desirable places to live and it's not difficult to see why!...Hugged by miles of sandy beaches offering world class waves, family friendly rock pools and calm water for paddle boarding there is something for everyone to enjoy! The vibrant town of Newquay offers an array or cafes, restaurants and bars with a good range of shops. The closer villages of Crantock and Cubert have a more relaxed feel with good day to day amenities and some of the most beautiful coastline and countryside on the north coast. The current owners have lovingly cared for their home over the years...if you love character and charm you will find this in abundance! The perfect mix of cosy yet spacious and practical with a great garden and driveway parking. A welcoming hallway complimented by an exposed brick wall with ample space for coats and shoes guides you into this property. At the front, you will find the lounge which has a log burner and ample space for plenty of furniture, the perfect space to relax at the end of a long day. The lounge is open plan to the dining area which has stairs to the first floor, plenty or bespoke storage and a gorgeous feature fire place. The kitchen at the rear is bright and spacious with three storage cupboards and a good range of painted cupboards with space for a dish washer, washing machine and fridge freezer. There's an integral oven and hob with a practical tiled floor and a door to the garden. This whole area encorages connection still with distinctive areas for cooking, dining and relaxing. All three bedrooms can be found on the first floor, there's two at the front and one at the rear. All are a great size with original wooden floor boards.The main bedreoom features some built in storage and all three are presented to a high standard. The bathroom which has a window to the rear has a bath with an electric shower over. This property has oil central heating powered by a combination boiler located in the kitchen. The current owners have installed a PIV air filtration system ensuring a healthy airflow around the property. Externally, at the front there's driveway parking with access to the garden and at the rear, the garden is southerly facing, mature and well planted with an array of shrubs, plants and trees. There's a workshop with power and a private raised decked area to ensure you make the most of the last sun. In summary, this property oozes charm and character with many original features. Perfect for village life and ideal for families. Hallway - 4.37m x 1.04m (14'4 x 3'5) - . Lounge - 3.96m x 3.10m (13'0 x 10'2) - . Dining Room - 3.84m x 3.25m (12'7 x 10'8) - . Kitchen - 5.18m x 4.06m max (16'11" x 13'3" max) - . Bedroom 1 - 3.35m x 2.95m (11'0 x 9'8) - . Bedroom 2 - 3.25m x 1.98m (10'8 x 6'6) - . Bedroom 3 - 3.10m x 2.29m (10'2 x 7'6) - . Bathroom - 2.18m x 1.65m (7'2 x 5'5) - . Workshop - 4.57m x 3.81m (15'0 x 12'6) - .
Find out MoreProperty Details
- Property ID: 158154665
- Added On: 2025-02-12
- Deal Type: For Sale
- Property Price: £325,000
- Bedrooms: 3
- Bathrooms: 1.00
Amenities
- THREE BEDROOM COTTAGE
- SOUTHERLY FACING WELL ESTABLISHED PRIVTE GARDEN
- DRIVEWAY PARKING
- LOG BURNER
- OOZING CHARACTER AND CHARM
- OIL CH
- QUAINT VILLAGE LOCATION
- EPC AND FLOORPLAN TO FOLLOW



