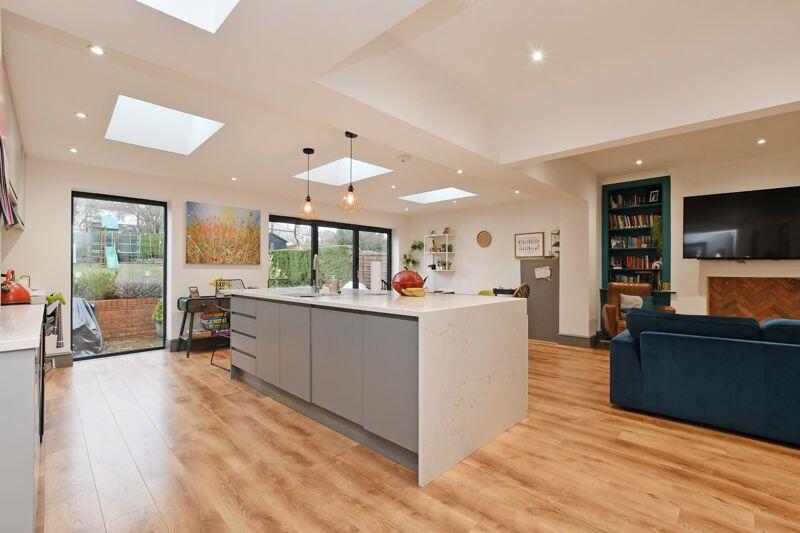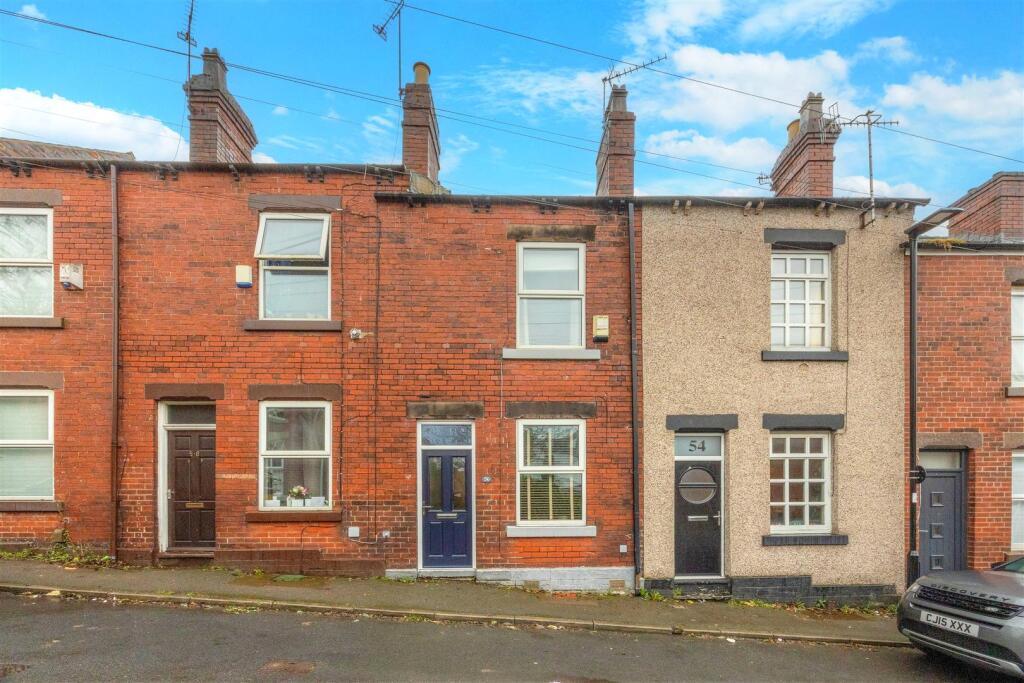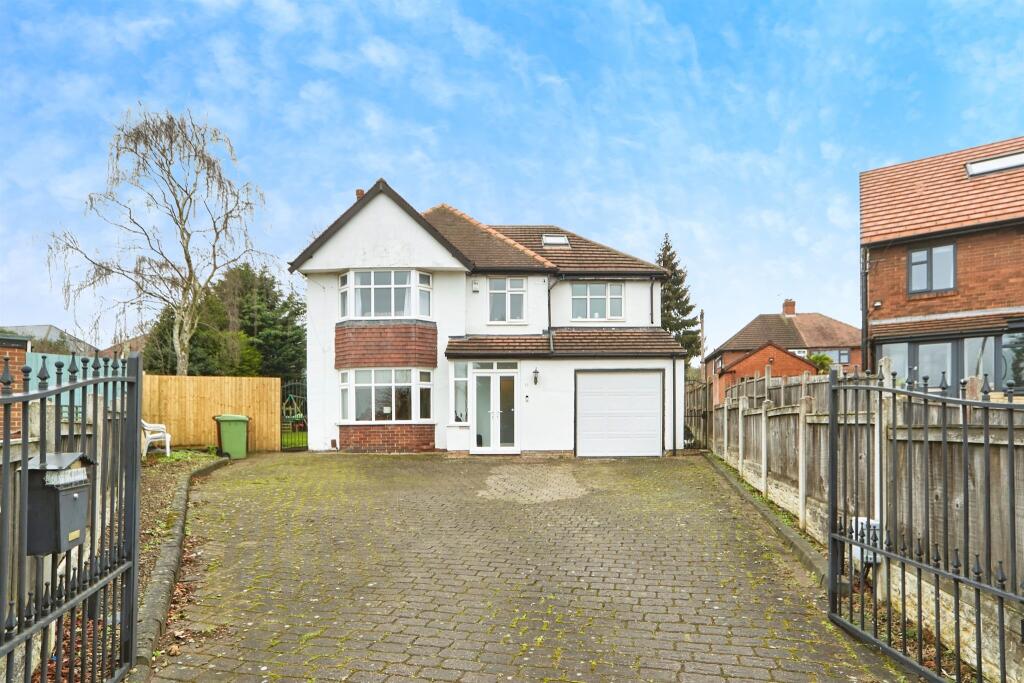ROI = 6% BMV = -13.72%
Description
Asking Price £425,000 A beautifully extended 3-bedroom semi-detached family home located on a sought-after road in Beauchief, S8, offering potential to further extend, subject to necessary consents. Stylishly presented accommodation featuring a rear extension creating the hub of the home, a fabulous open plan family space overlooking a private, enclosed rear garden. The ground floor features a cosy, bay fronted lounge presented with bold, modern décor, chevron style floor, feature fireplace and made to measure wooden shutters. The hub of the home overlooks the rear garden complemented by bifold doors creating a direct link with the outdoor space. A fabulous open plan area incorporating snug, dining and modern kitchen. Fitted with a range of contemporary matte units, topped with quartz worktops, integrated dishwasher and Range Cooker. Offering space for freestanding appliances and adjoining a utility room which also provides direct access to the garage where the boiler is housed. The first floor comprises 3 bedrooms, 2 good sized double bedrooms both complete with bespoke made to measure storage and a smaller front facing single bedroom ideal for a child. The family bathroom is equipped with a modern suite, rainfall shower and finished in stylish tiling. Externally a driveway leads to the garage alongside a front garden. At the rear of the property is a generously proportioned, private family space designed with patio and raised lawn bordered by established hedging. Folds Lane is well-placed for local shops and amenities, reputable schools, Millhouses Park & Ecclesall Woods, recreational facilities including Beauchief Golf Club, and access to Dore Train Station, the M1 motorway, the city centre, hospitals, universities and the Peak District.
Find out MoreProperty Details
- Property ID: 158146445
- Added On: 2025-02-12
- Deal Type: For Sale
- Property Price: £425,000
- Bedrooms: 3
- Bathrooms: 1.00
Amenities
- Extended Semi Detached Family Home
- 3 Bedrooms & Modern Bathroom
- Cosy Lounge & Feature Fireplace
- Stunning Open Plan Family Space
- Bifold Doors to Rear Garden
- Impressive Kitchen & Separate Utility
- Generous Private Rear Garden
- Driveway & Garage
- Freehold
- Council Tax Band B
- EPC TBC



