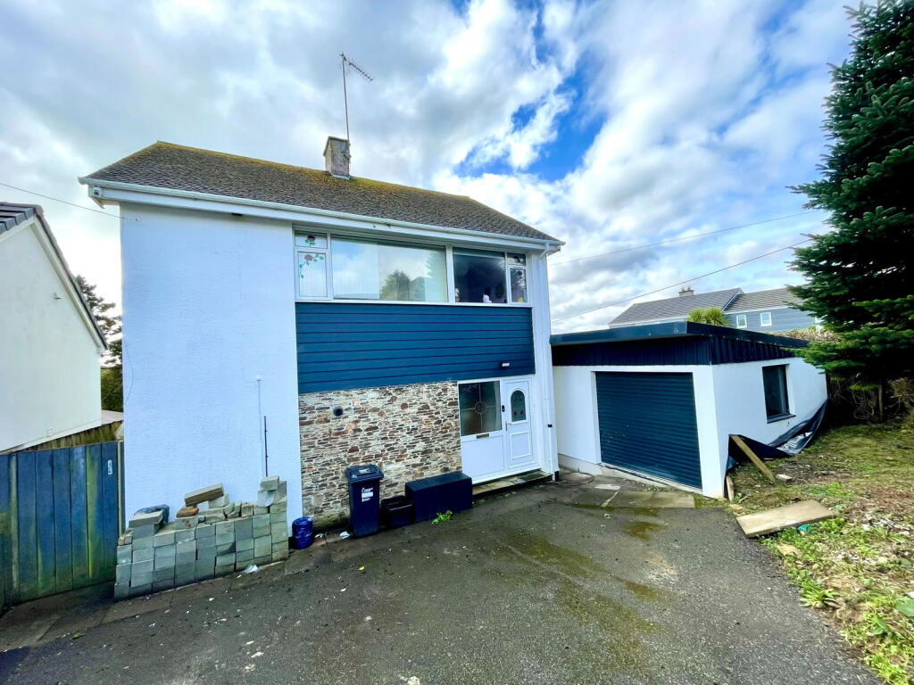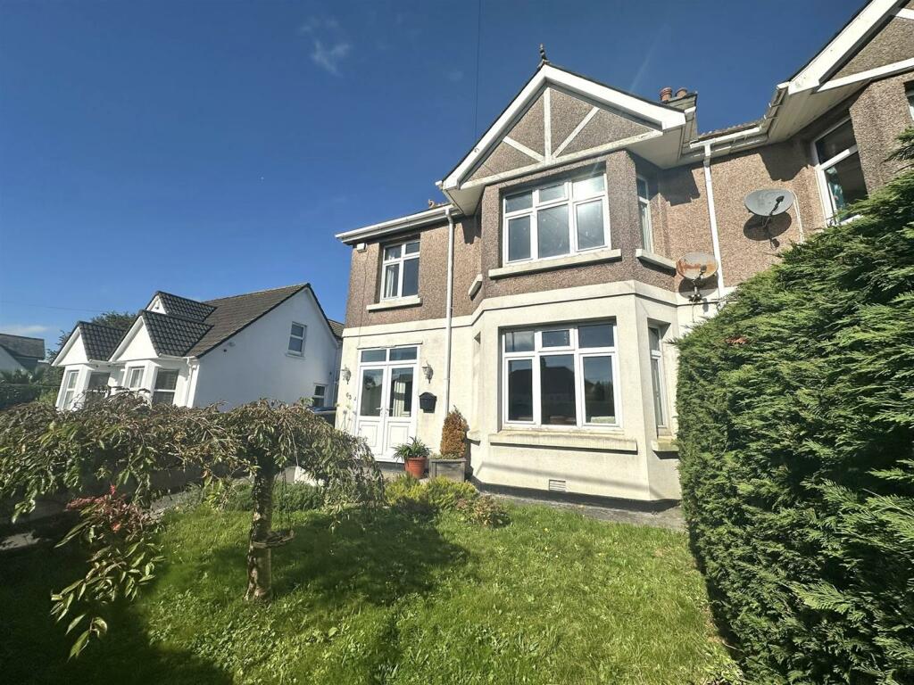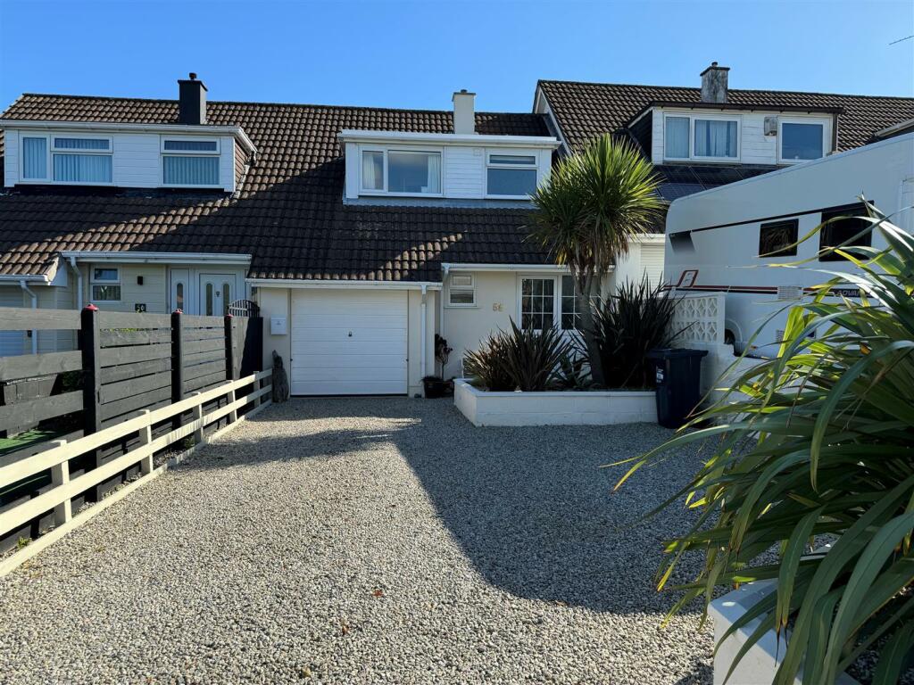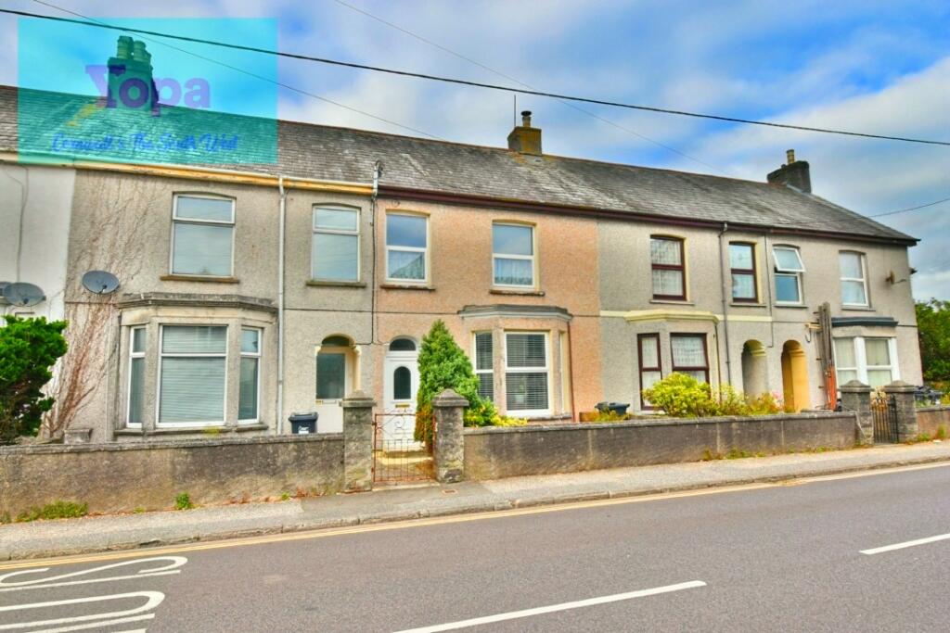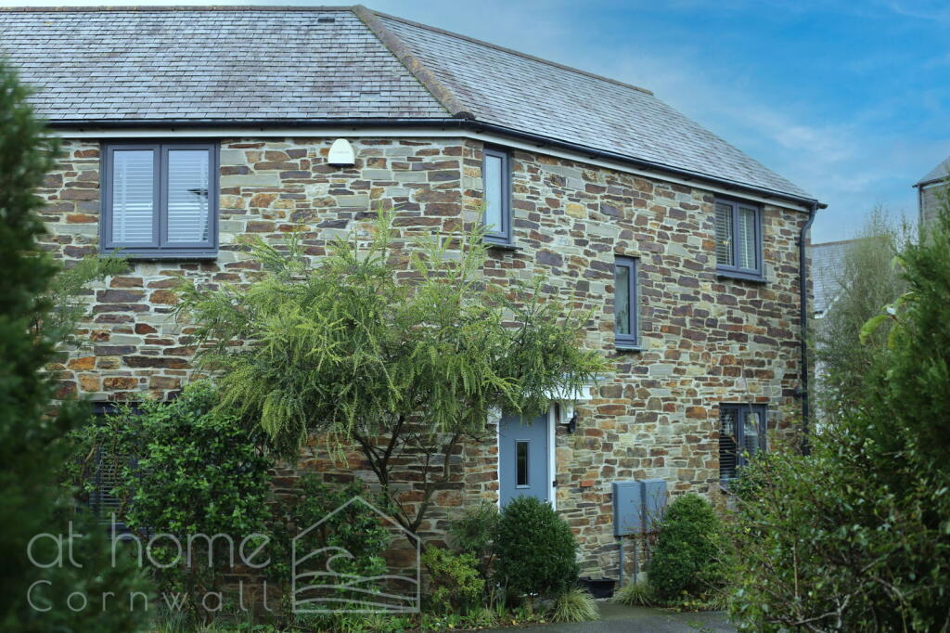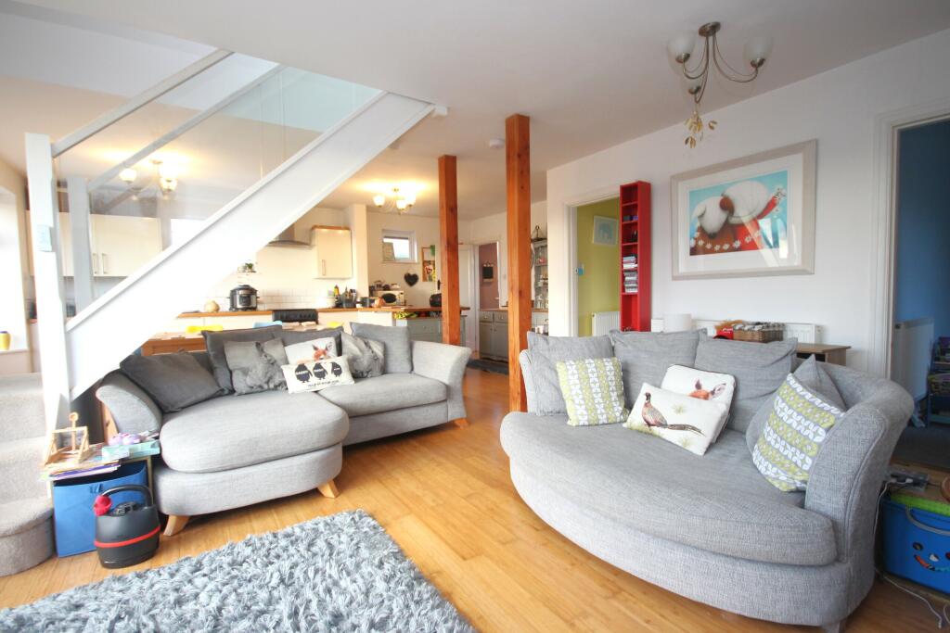ROI = 6% BMV = 4.16%
Description
Ref AT0518 - We are pleased to offer for sale this detached three bedroom house, enjoying a convenient location close to the town centre of St Austell., far reaching views to the rear and a newly built spacious detached garage/workshop. The accommodation comprises the following: Hallway, Living Room, Kitchen/Breakfast Room, Landing, Three Bedrooms, Bathroom, Gas Fired Central Heating, Gardens and Parking. EPC Band C The curve of St Austell Bay enjoys many sandy beaches and is a haven for watersports and family holidays. The area is also fantastic for walking and cycling with many woodlands and trails. The white peaks of the China Clay industry overlook the market town of St Austell, Cornwall's largest town dating back to the 13th century. St Austell town is situated about a mile from the coast. Walk along Fore Street and you reach the historic core of the town to discover the fine Holy Trinity Parish Church and opposite, the Italianate facade of the Market House. The shopping centre in the town centre has a cinema, restaurants, cafes and shops. Nearby is the beautiful Georgian village of Charlestown and the popular fishing village of Mevagissey. Local attractions include the world-famous Eden Project and Heligan Gardens.THE ACCOMMODATION (all sizes are approximate)Living Room - 4.88m x 3.25m (16'0" x 10'8")A spacious dual aspect room with large upvc windows to the rear and side elevations, wood burner, radiator, opening into:Kitchen/Breakfast Room - 5.89m x 2.92m (19'4" x 9'7")Fitted with a range of base and drawer units with work surface over, inset sink and drainer unit, French doors to rear elevation, upvc window and door to side, radiator, two built in cupboards, one housing the central heating boiler, door to hallway.LandingLarge upvc window to front elevation, built in cupboard, access to loft spaceBedroom 1 - 3.99m x 3.25m (13'1" x 10'8")plus door recessUpvc window with far reaching views to rear, built in double wardrobe, radiatorBedroom 2 - 4.06m x 2.9m (13'4" x 9'6")Upvc window to side elevation with views, radiator, built in double wardrobeBedroom 3 - 2.82m x 2.13m (9'3" x 7'0")Upvc window to front elevation, radiator, built in cupboardBathroom - 2.74m x 1.63m (9'0" x 5'4")Panel bath with mixer shower, corner shower cubical with electric shower, wash hand basin, low level WC, radiator, two upvc windows to side elevation.ExteriorTo the front of the property is a driveway and parking for 3-4 cars and access to the recently built garage. A pathway leads to the side of the house where there is a lawn garden and patio area to the rear.Garage/Workshop - 5.66m x 4.04m (18'7" x 13'3")Electric roller door, upvc doors to garden, upvc window to side.Information on Anti-Money Laundering checksWe are required by law to carry out Anti-Money Laundering checks on all individuals who are selling or buying a property. It is our responsibility to ensure that these checks are carried out correctly and monitored continuously. However, our partner, i am property, will conduct the initial checks on our behalf. They will contact you once your offer has been agreed upon.These checks incur a non-refundable fee of £30 (inclusive of VAT). The fee covers the collection of relevant data, manual checks, and monitoring. You will need to pay this fee to i am property and complete all Anti-Money Laundering checks before your offer can be formally agreed upon. AGENTS NOTESWhilst we as the Listing Agents act on behalf of the vendors, we endeavour to ensure the accuracy of the property details produced and displayed, we have not tested any apparatus, equipment, fixtures and fittings or services. A buyer is advised to obtain verification from their solicitor and/or surveyor. Any potential buyer must check availability of the property and make an appointment to view before embarking on any journey to see a property. The vendors have checked and approved these particulars.
Find out MoreProperty Details
- Property ID: 158124467
- Added On: 2025-02-11
- Deal Type: For Sale
- Property Price: £275,000
- Bedrooms: 3
- Bathrooms: 1.00
Amenities
- CLOSE TO TOWN CENTRE
- DETACHED HOUSE
- THREE BEDROOMS
- RURAL VIEWS TO THE REAR
- SPACIOUS LIVING ROOM
- KITCHEN/BREAKFAST ROOM
- GAS FIRED CENTRAL HEATING
- DETACHED GARAGE/WORKSHOP
- GARDENS AND PARKING
- APPROXIMATELY 1031 SQ/FT

