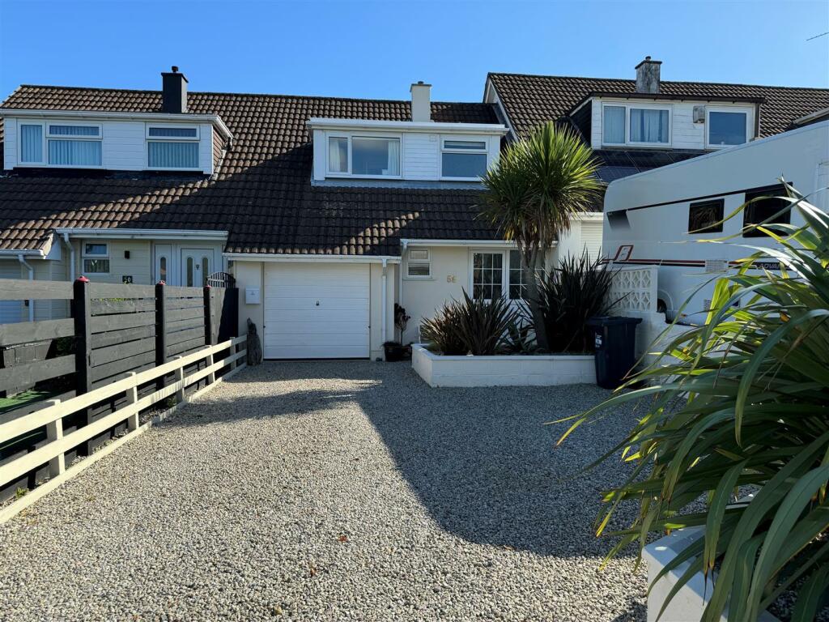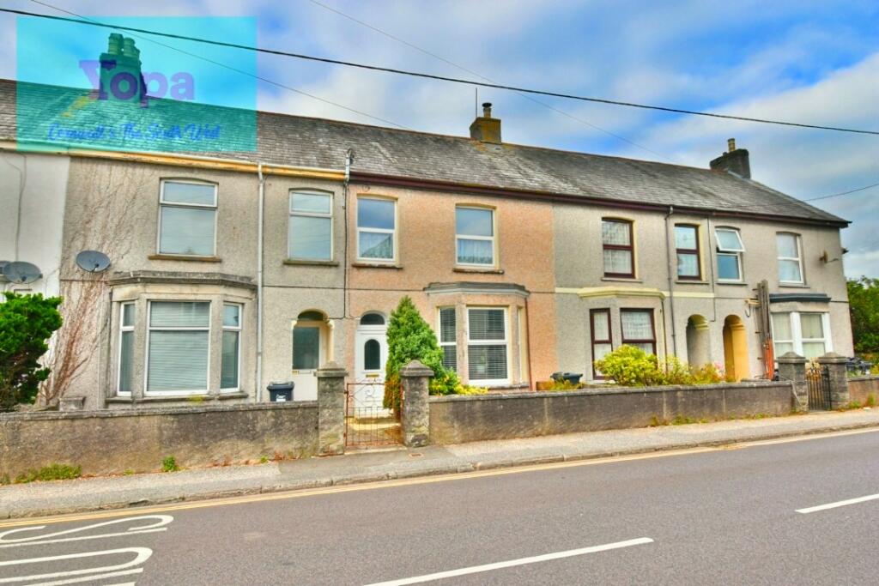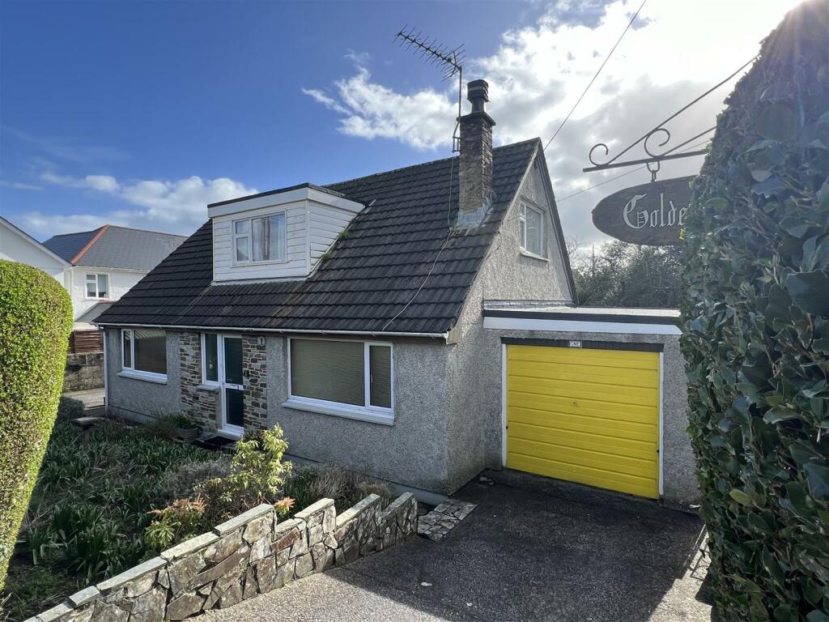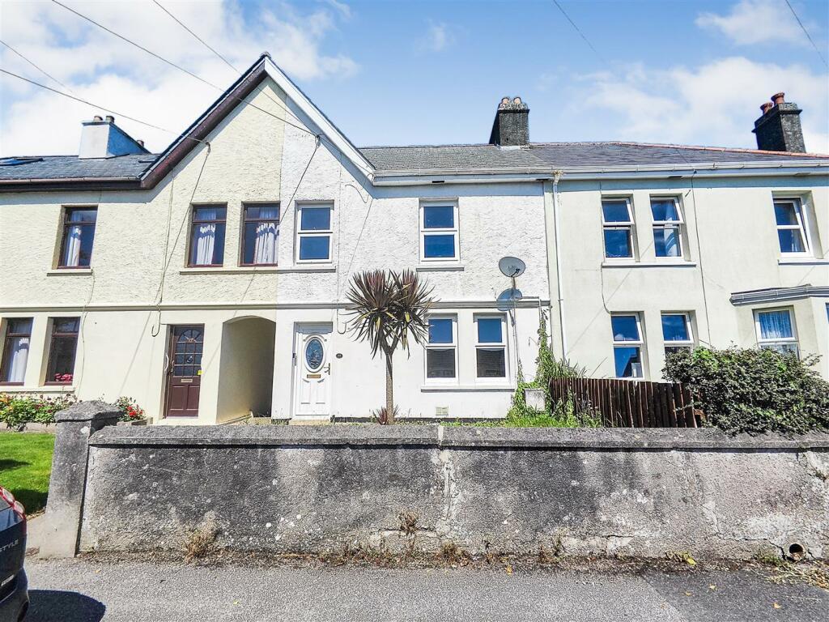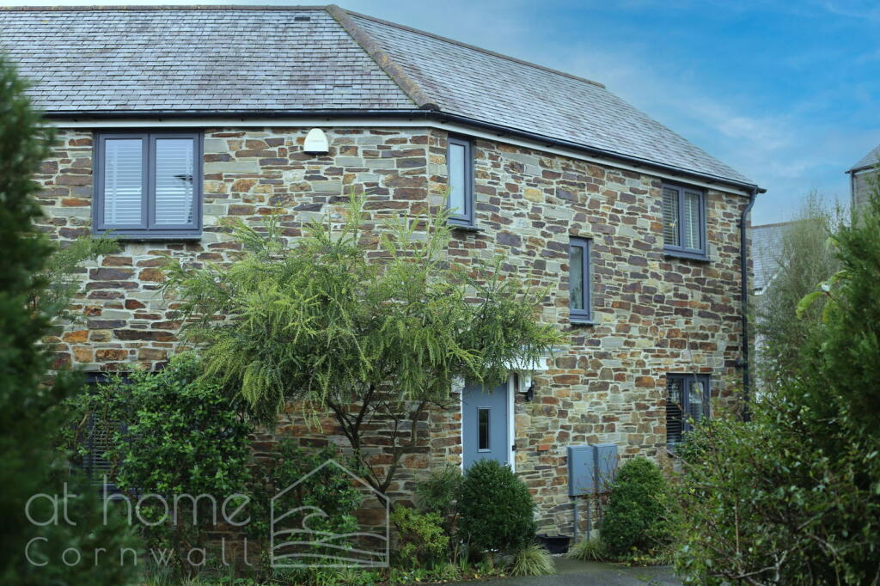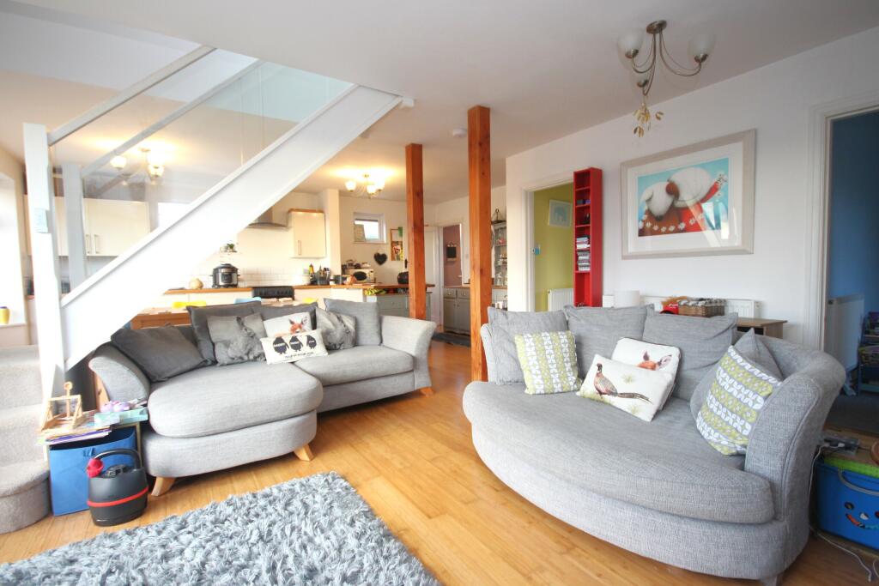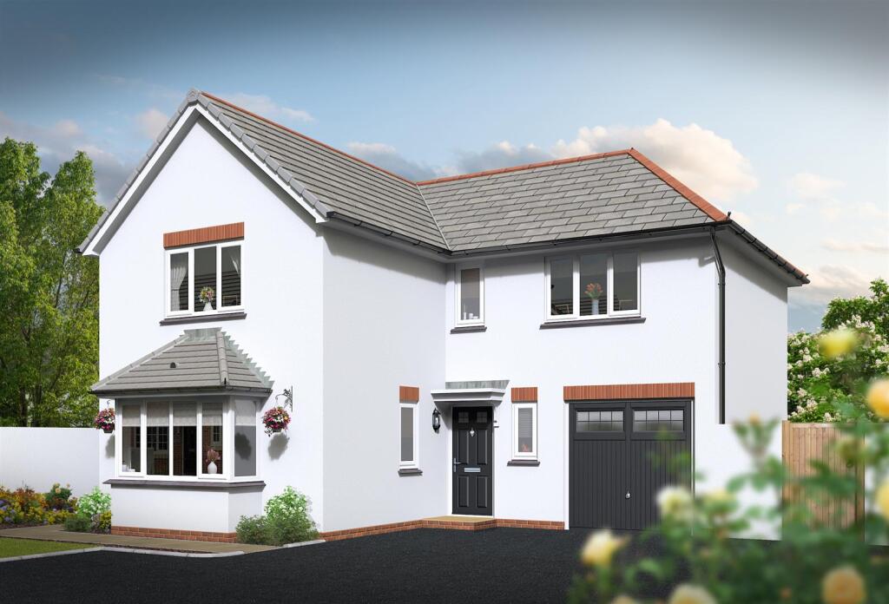ROI = 24% BMV = 8.34%
Description
An impeccably presented chain free mid terrace house with three bedrooms, garage and off road parking. The well presented home occupies a convenient no through road setting within close reach of amenities. Further benefits including Upvc double glazing throughout, mains gas fired central heating and a well kept low maintenance garden. An early viewing is advised to fully appreciate this well positioned and presented family home. EPC - C Location - St Austell town centre is situated approximately 1 miles away and offers a wide range of shopping, educational and recreational facilities. There is a mainline railway station and leisure centre together with primary and secondary schools and supermarkets. The picturesque port of Charlestown and the award winning Eden Project are within a short drive. The town of Fowey is approximately 7 miles away and is well known for its restaurants and coastal walks. The Cathedral city of Truro is approximately 13 miles from the property. Directions - From St Austell town centre, head along Polkyth Road to the traffic lights by Aldi turn right, then immediately left down Sandy Hill. As you head down, almost opposite Sandy Hill Primary School, is the turning into Mitchell Road. Follow the road, turning right onto Cormorant Drive. Proceed down the road where number 58 can be located on the right hand side of the no through road, nicely tucked away. There is ample parking on the drive in front of the property. Accommodation - All measurements are approximate, show maximum room dimensions and do not allow for clearance due to limited headroom. Upvc double glazed front door with upper obscure glazing allows external access into entrance hall. Entrance Hall - 3.39 x 3.64 (11'1" x 11'11") - Matching sealed glazed unit to right hand side of front door. Carpeted flooring. Carpeted stairs to first floor with open storage recess below. Radiator. Textured ceiling. Doors off to kitchen/diner, lounge, integral garage and WC/utility. Wall mounted thermostat. Kitchen/Diner - 5.85 x 2.50 - maximum (19'2" x 8'2" - maximum) - Upvc double glazed door to rear elevation with full length inset glazed panel allowing access to the low maintenance and enclosed rear garden. Further Upvc double glazed window to rear elevation. Updated matching kitchen base units incorporating integral Kenwood dishwasher, Zanussi electric cooker, double oven and ceramic hob, fridge/freezer. Square edge work surfaces with matching splashback. Ceramic one and half bowl sink with matching drainer. Wood effect vinyl flooring. Textured ceiling. Space for dining table. Radiator. Telephone point. Door opens to provide access to useful in-built storage recess offering shelved storage, plus additional shelving. The kitchen benefits from soft close technology. BT Opeanreach telephone point. Some of the power points have inset USB charging points. Lounge - 6.10 x 3.58 - maximum (20'0" x 11'8" - maximum) - Upvc double glazed window to rear elevation overlooking the enclosed rear garden. Carpeted flooring. Radiator. Television aerial point. Textured ceiling. Carpeted flooring. Integral Garage - 4.76 x 2.52 (15'7" x 8'3") - Metal up and over garage door. The garage benefits from the addition of light and power. Radiator. Agents Note: This room was previously used as an additional reception room by the previous owners, the current owners use it as a garage. To the rear of the garage are high level wall mounted kitchen units, offering additional storage facilities. Mains fuse box and gas cut off point are located here. The door into the garage from the property is a fire door. Utility/Wc - 2.22 x 1.46 (7'3" x 4'9") - Upvc double glazed window to front elevation with obscure glazing. Matching two piece white WC suite comprising low level flush WC with dual flush technology and ceramic pedestal hand wash basin. Tiled walls to water sensitive areas. Wood effect vinyl flooring. Upon entering the room on the left hand side there is a useful square edged work surface with space below for a washing machine. Radiator. Landing - 3.86 0.83 plus stairs to ground floor (12'7" 2'8 - Doors off to bedrooms one, two, three and family bathroom. Carpeted flooring. Textured ceiling. Loft access hatch. Door opens to provide access to the boiler cupboard with the boiler set to the rear with slatted storage facilities. Family Bathroom - 2.53 x 1.90 (8'3" x 6'2") - Upvc double glazed window to front elevation with obscure glazing. A well presented updated white bathroom suite comprising low level flush WC with dual flush and soft close technology, ceramic pedestal hand wash basin with central mixer tap, panel enclosed bath with wall mounted electric shower over and glass shower screen. Tiled walls. Fitted extractor fan. Textured ceiling. Heated towel rail. Radiator. Bedroom Two - 3.17 x 3.50 - maximum (10'4" x 11'5" - maximum) - Upvc double glazed window to front elevation with afar reaching outlook over the surrounding area. Carpeted flooring. Radiator. Textured ceiling. Low level door into eaves storage. Bedroom One - 3.88 x 3.49 (12'8" x 11'5") - Upvc double glazed window to rear elevation with far reaching views over the surrounding area. Carpeted flooring. Textured ceiling. Radiator. Agents Note: Some of the power points in this room have inset USB charging points. Bedroom Three - 3.50 x 2.21 (11'5" x 7'3") - Upvc double glazed window to rear elevation with an outlook over the surrounding area. Carpeted flooring. Textured ceiling. Radiator. Outside - Conveniently tucked away off the no through road, to the front a large granite chipped drive allows off road parking for numerous vehicles and access to the garage. To the front right hand corner is an elevated planting area which is extremely well stocked with an array of evergreen planting and shrubbery. This elevated bed is replicated to the rear right hand corner. The boundaries are clearly defined with low level wood fencing to the left and painted block wall to the right hand side. Accessed directly from the kitchen/diner is the enclosed and manageable rear garden laid to pebbled chippings and patio for ease of maintenance. The boundaries are clearly defined with painted block walls to the right, left and rear elevations. To the rear wall a gate opens to provide access to the rear walkway providing additional access options. The rear garden is well stocked with an array of evergreen planting and shrubbery, courtesy of a well stocked border via the left and rear corner. Council Tax Band - B -
Find out MoreProperty Details
- Property ID: 153445940
- Added On: 2024-10-07
- Deal Type: For Sale
- Property Price: £225,000
- Bedrooms: 3
- Bathrooms: 1.00
Amenities
- Chain Free
- Mid Terrace House
- Three Bedrooms
- Garage & Off Road Parking
- No Through Road Setting
- Close To Amenities
- Upvc Double Glazing
- Mains Gas Central Heating
- Low Maintenance Garden
- Immaculate Presentation

