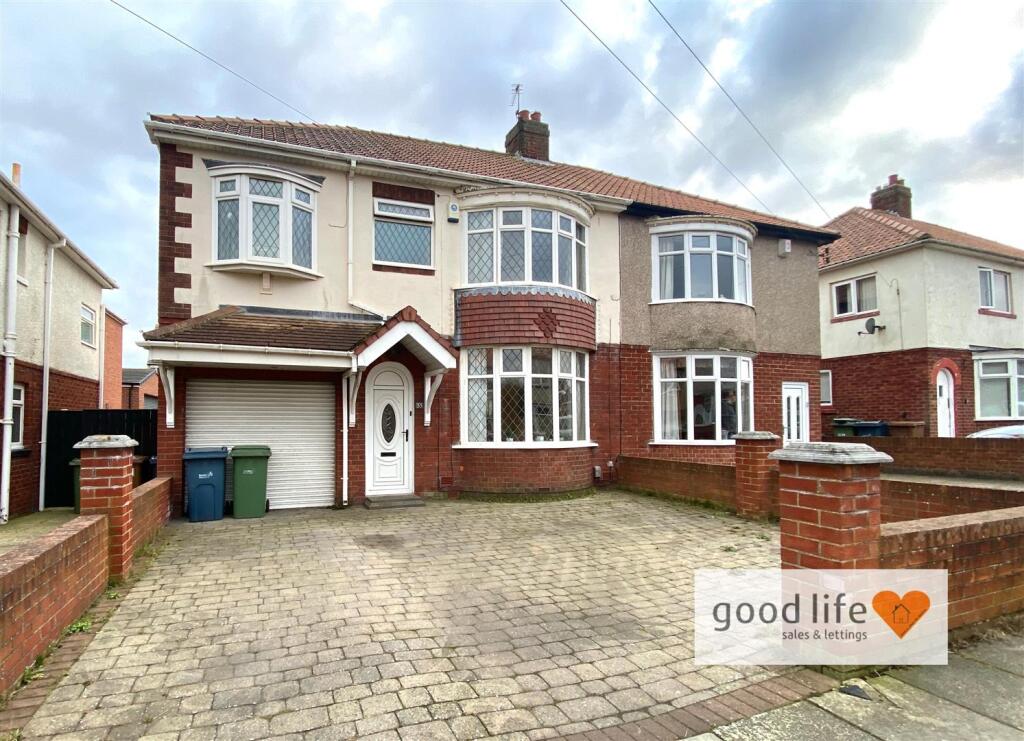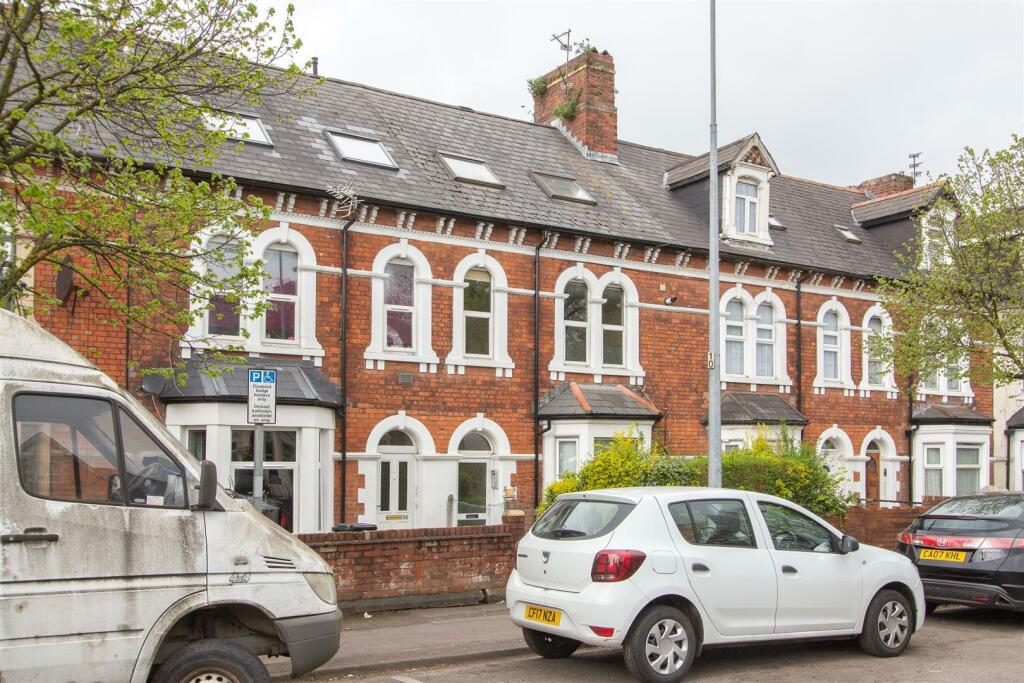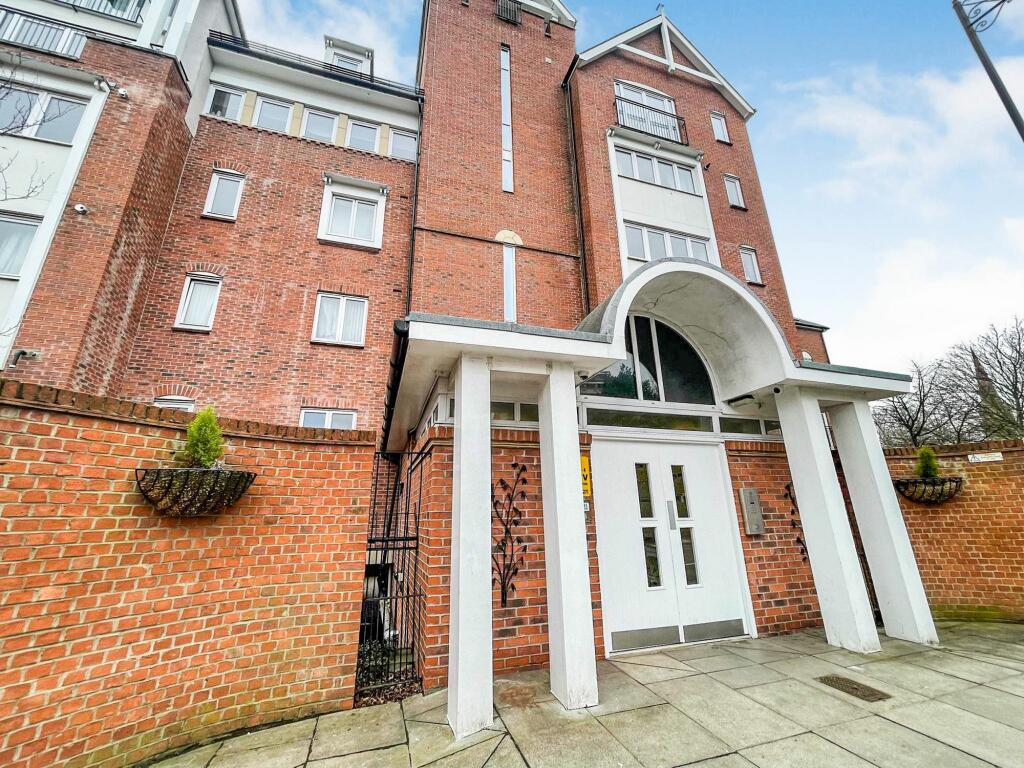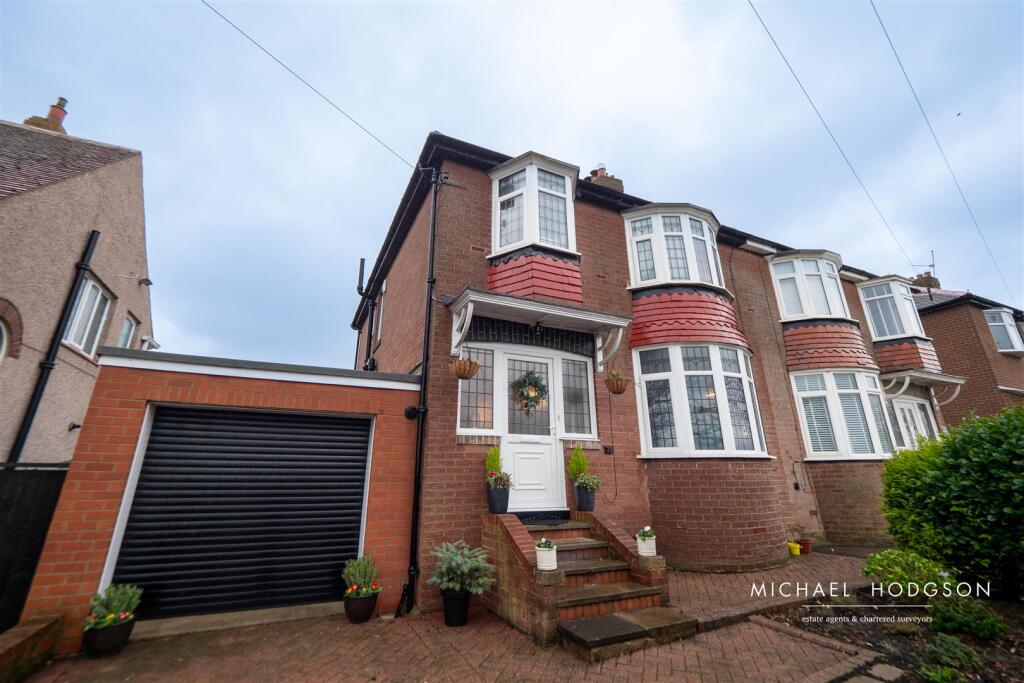ROI = 7% BMV = 7.92%
Description
GREATLY EXTENDED 4 BED SEMI-DETACHED HOME - EXTENDED TO SIDE AND REAR - CONSERVATORY - SMALLER SOUTH FACING REAR GARDEN - BEAUTIFULLY PRESENTED INTERNALLY - MULTI CAR DRIVEWAY & SINGLE GARAGE - SOUGHT AFTER LOCATION … Good Life Homes are delighted to bring to the market an exceptional extended home of considerable quality and space and offering considerable value. Extended to the side and rear providing significantly more space compared to the original layout, this lovely home now comprises; lounge/dining room, beautiful kitchen space, integral door into garage, 4 bedrooms and impressive bathroom. There’s a smaller rear garden in the process of being tidied up which benefits from a south facing rear aspect. Viewing arrangements can be made by contacting our local office. If you have a property to sell and would like valuation advice or guidance, please do not hesitate to ask us for assistance. Our fixed price selling fees start from just £995 on a no sale no fee basis which means you won’t pay us anything unless we sell your home! Call us and find out why so many people across Sunderland now choose Good Life to sell their home. Introduction - GREATLY EXTENDED 4 BED SEMI-DETACHED HOME - EXTENDED TO SIDE AND REAR - CONSERVATORY - SMALLER SOUTH FACING REAR GARDEN - BEAUTIFULLY PRESENTED INTERNALLY - MULTI CAR DRIVEWAY & SINGLE GARAGE - SOUGHT AFTER LOCATION … Entrance Porch - Entrance via white uPVC double-glazed door. Tiled flooring, partially-glazed door leading to entrance hall. Entrance Hall - Tiled flooring, large double radiator, carpeted stairs to first floor landing, door leading off to dining kitchen, door leading off to lounge dining room. Lounge Dining Room - 7.26m x 3.73m (23'10 x 12'3) - Measurements taken at widest points Lovely large room with gorgeous white uPVC double-glazed bay window to the front, white uPVC double-glazed patio doors with uPVC double-glazed windows either side leading out into the conservatory, laminate wood-effect flooring stretching throughout the 2 rooms. Double radiator in the front room and double radiator in the dining space. A main focal point of the main lounge area is an attractive fireplace in a painted surround, quartz hearth and back and built in stone effect gas fire. This is a lovely room. Conservatory - 2.84m x 2.69m (9'4 x 8'10) - Laminate wood-effect flooring, radiator, white uPVC double-glazed window and double-glazed patio doors leading out to the rear patio and garden. Polycarbonate roof and solid sides either of the side of conservatory, which makes it a very practical room with versatile use. Dining Kitchen - 4.42m x 4.17m (14'6 x 13'8) - Measurements taken at widest points A lovely extension providing a gorgeous kitchen dining space with large double radiator providing the heat, 2 white uPVC double-glazed windows and white uPVC double-glazed door rear facing with views over garden and patio. Fitted kitchen with a range of wall and floor units in a natural wood finish with granite work surface and insert sink and monobloc tap. At the centre of the kitchen is a range style oven for those who maybe are keen on cooking with 6 ring gas hob and large ovens beneath, matching splash and extractor fan above, space for American style fridge/freezer. Integral door leading into the garage. Half Landing - Rear facing white uPVC double-glazed window, stairs leading to first floor landing. First Floor Landing - 5 doors leading off, 1 to bathroom and 4 to bedrooms. Access to the loft, we have been advised by the vendor the loft had roof windows installed in the roof and the loft is bordered out. Bathroom - 3.00m x 1.52m (9'10 x 5'0) - A well-appointed bathroom with tiled flooring, porcelain tiles to the walls, p-shaped shaped bath with glass shower screen over, chrome taps and separate shower fed from the main hot water system, white toilet with low level cistern, white sink with single pedestal and chrome taps. Front facing white uPVC double-glazed window with privacy glass, chrome towel heater style radiator. This is a lovely bathroom. The vendor advises us the there is under floor heating in the bathroom. Bedroom 1 - 4.27m x 3.38m (14'0 x 11'1) - Measurements taken into bay Carpet flooring, radiator, front facing white uPVC double-glazed bay window. This is a good size double bedroom. Bedroom 2 - 3.18m x 2.74m (10'5 x 9'0) - This is also a double bedroom. Carpet flooring, radiator, rear facing white uPVC double-glazed window. Bedroom 3 - 3.71m x 2.34m (12'2 x 7'8) - Carpet flooring, radiator, front facing white uPVC double-glazed bow window. This is also a double bedroom and part of an extension to the original property. Bedroom 4 - 2.74m x 1.91m (9'0 x 6'3) - Good size single bedroom. Laminate wood-effect flooring, radiator, rear facing white uPVC double-glazed window. Extensive fitted wardrobes to 1 wall providing a good degree of storage and hanging space. This is a good 4th bedroom or would make an equally great home office. Garage - 4.98m x 2.49m (16'4 x 8'2) - Measurements are approx. Roller shutter garage door, electric lighting and sockets. Location of the gas combi boiler, space for washing machine and tumble dryer to the rear. Electric car charging point. Externally - The property has an extensive large block paved driveway suitable for multi vehicle parking leading to detached garage. The property has a small rear garden which is south facing and enjoys sunshine for the majority of the day, weather permitting. The garden currently has a paved patio area, area of gravel and a small area of lawn. Perimeter fencing to 3 sides providing a degree of privacy.
Find out MoreProperty Details
- Property ID: 158113646
- Added On: 2025-02-11
- Deal Type: For Sale
- Property Price: £210,000
- Bedrooms: 4
- Bathrooms: 1.00
Amenities
- GREATLY EXTENDED 4 BED SEMI-DETACHED HOME
- EXTENDED TO SIDE AND REAR
- CONSERVATORY
- EPC RATING
- SMALLER SOUTH FACING REAR GARDEN
- BEAUTIFULLY PRESENTED INTERNALLY
- MULTI CAR DRIVEWAY & SINGLE GARAGE
- SOUGHT AFTER LOCATION




